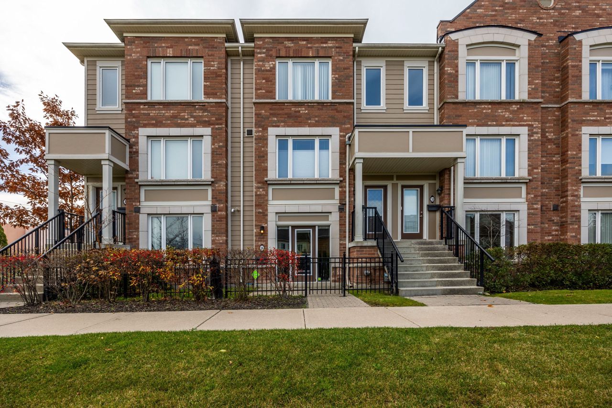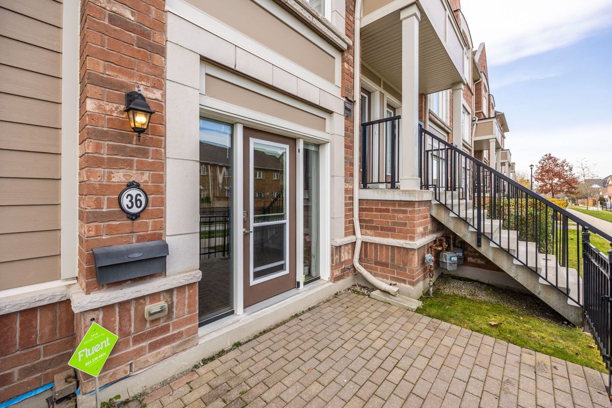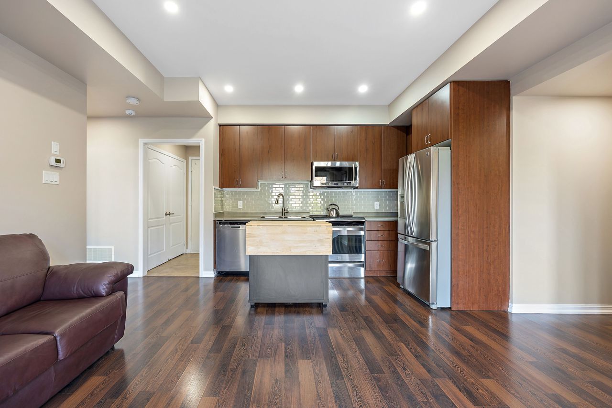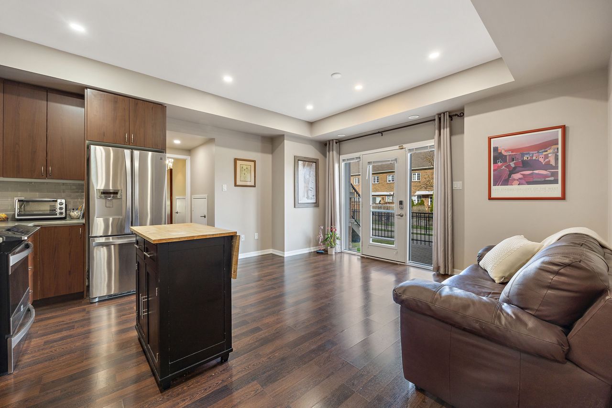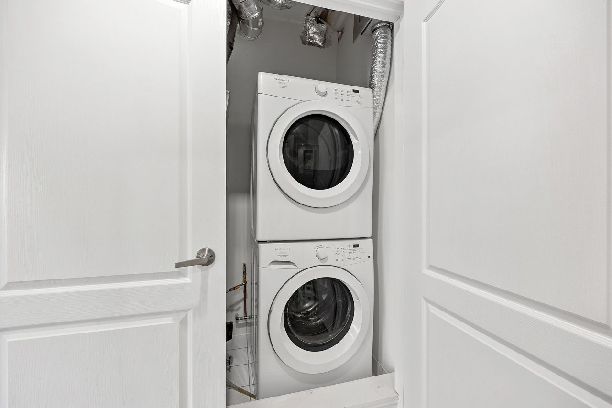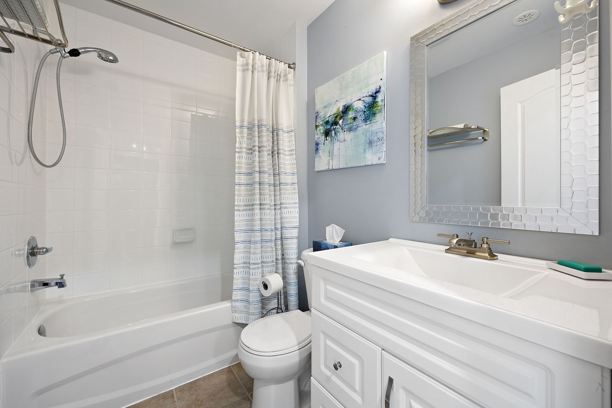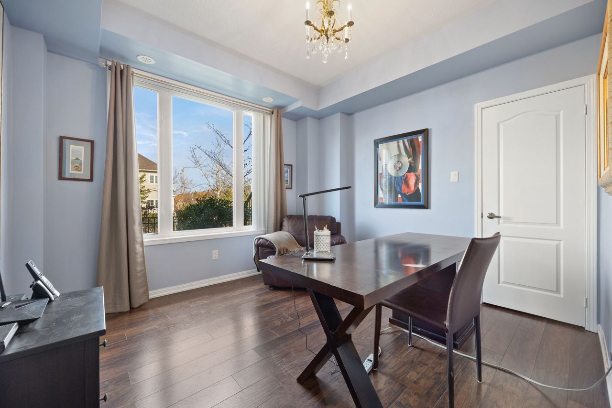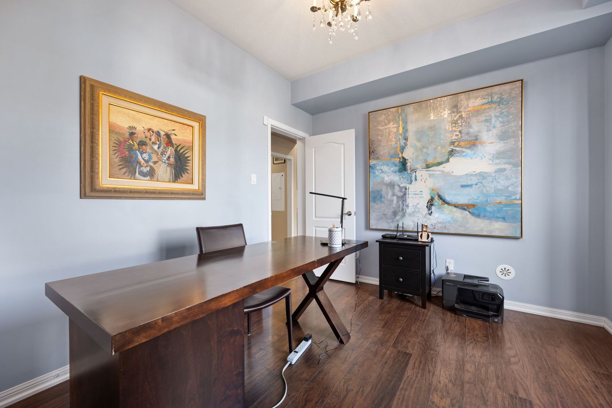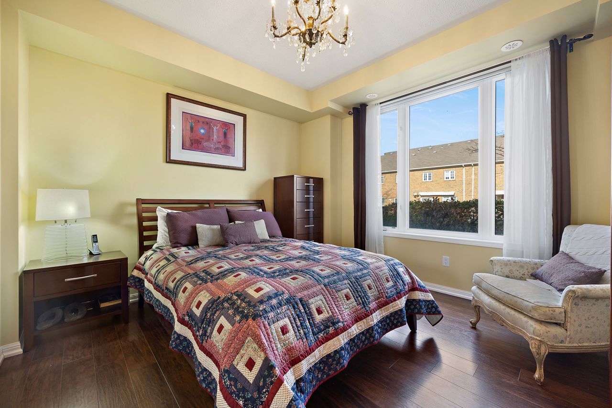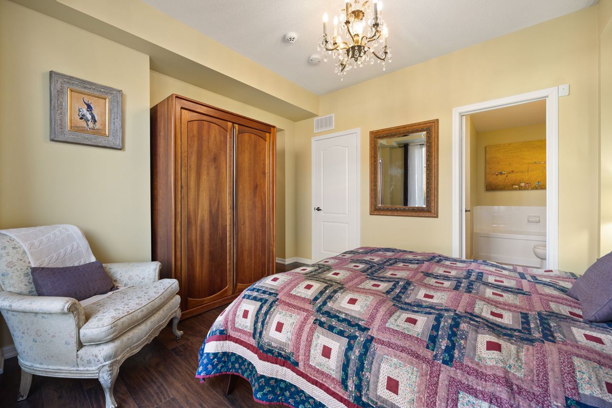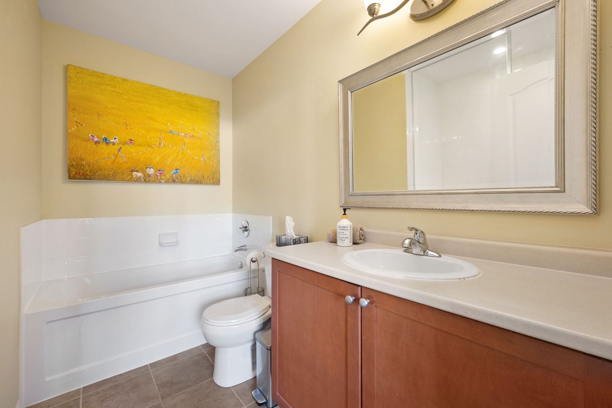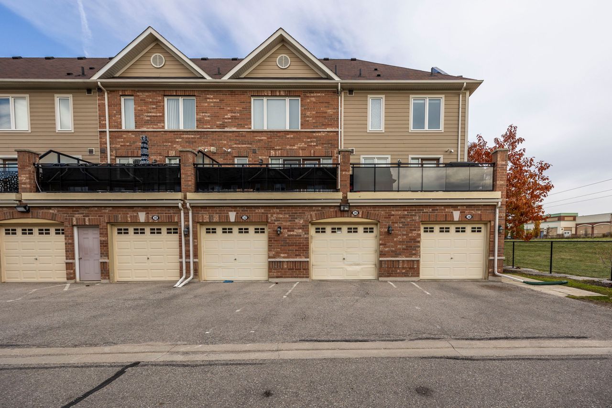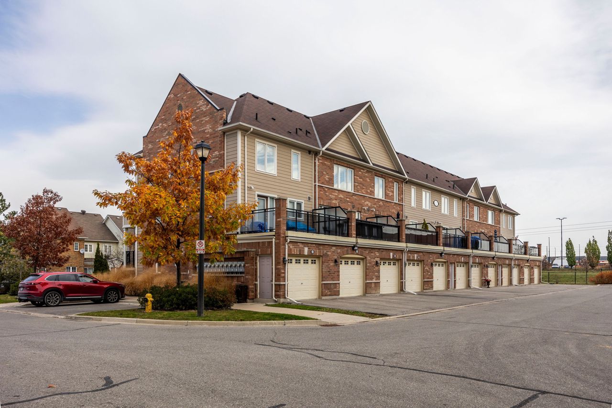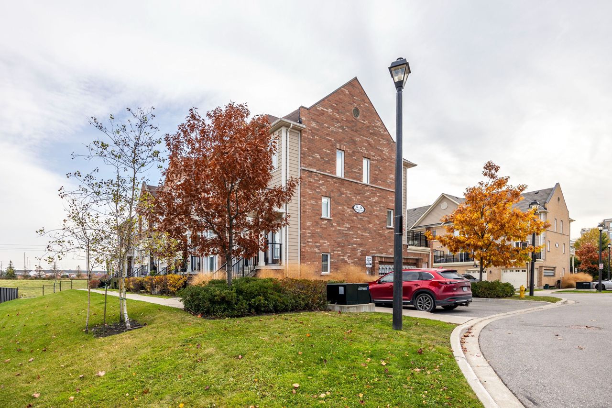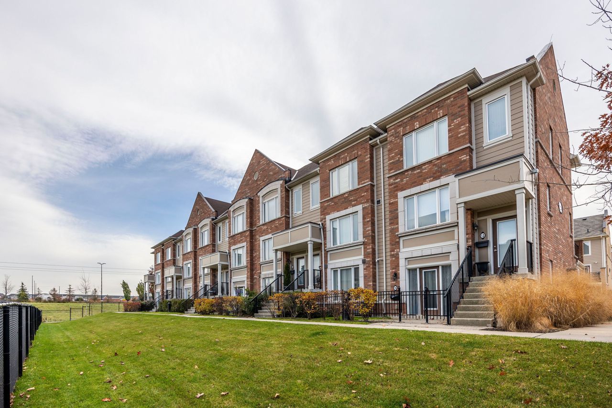SoldCAD$xxx,xxx
CAD$879,900 Asking price
8 36 Walter Dove CourtAurora, Ontario, L4G0S8
Sold
222(1+1)| 900-999 sqft
Listing information last updated on Mon Mar 11 2024 11:59:07 GMT-0400 (Eastern Daylight Time)

Open Map
Summary
IDN7264162
StatusSold
Ownership TypeCondominium/Strata
PossessionFlexible
Brokered ByRE/MAX WEST REALTY INC.
TypeResidential Bungalow,Townhouse,Attached
Age 6-10
Square Footage900-999 sqft
RoomsBed:2,Kitchen:1,Bath:2
Parking1 (2) Built-In +1
Maint Fee311.33 / Monthly
Maint Fee InclusionsWater,Common Elements,Building Insurance,Parking
Detail
Building
Bathroom Total2
Bedrooms Total2
Bedrooms Above Ground2
Architectural StyleBungalow
Cooling TypeCentral air conditioning
Exterior FinishBrick
Fireplace PresentFalse
Heating FuelNatural gas
Heating TypeForced air
Size Interior
Stories Total1
TypeRow / Townhouse
Architectural StyleBungalow
Rooms Above Grade5
Heat SourceGas
Heat TypeForced Air
LockerNone
Laundry LevelMain Level
Land
Acreagefalse
Parking
Parking FeaturesPrivate
Surrounding
Community FeaturesPets not Allowed
Other
Den FamilyroomYes
Internet Entire Listing DisplayYes
BasementNone
BalconyTerrace
FireplaceN
A/CCentral Air
HeatingForced Air
Level1
Unit No.8
ExposureE
Parking SpotsOwnedExclusive36
Corp#YRSCP1266
Prop MgmtPERCEL PROPERTY MANAGEMENT
Remarks
Welcome to 36 Walter Dove in desirable Bayview/Wellington. This beautiful Bright Main floor unit boasts an open concept and a split bedroom floor plan as a favorite among buyers. Close to shopping, restaurants, theatre, highway, parks, schools, transit and more. Enjoy the community garden, snow removal, and grass maintenance as inclusions. This unit has been freshly painted and demonstrates true pride of ownership. Convenient rear entrance directly from the garage for snowy days or heavy groceries. Family friendly Neighbourhood and steps to the Aurora Town Hall.
Open MapLocation
Community:
Bayview Wellington 09.06.0050
Crossroad:
BAYVIEW & WELLINGTON
Room
Dining Room
Main
5.19
4.59
23.82
17.03
15.06
256.42
Living Room
Main
5.19
4.59
23.82
17.03
15.06
256.42
Primary Bedroom
Main
4.02
3.57
14.35
13.19
11.71
154.48
Bedroom 2
Main
3.52
3.33
11.71
11.55
10.92
126.09
Kitchen
Main
5.19
4.59
23.82
17.03
15.06
256.42
School Info
Private SchoolsK-8 Grades Only
Northern Lights Public School
40 Bridgenorth Dr, Aurora0.657 km
ElementaryMiddleEnglish
903/2994 | 6.6
RM Ranking/G3
618/2819 | 6.8
RM Ranking/G6
9-12 Grades Only
Dr. G. W. Williams Secondary School
39 Dunning Ave, Aurora2.409 km
SecondaryEnglish
K-8 Grades Only
St. Jerome Catholic Elementary School
20 Bridgenorth Dr, Aurora0.563 km
ElementaryMiddleEnglish
1350/2994 | 5.9
RM Ranking/G3
1159/2819 | 6
RM Ranking/G6
9-12 Grades Only
St. Maximilian Kolbe Catholic High School
278 Wellington St E, Aurora0.86 km
SecondaryEnglish
9-12 Grades Only
Dr. G. W. Williams Secondary School
39 Dunning Ave, Aurora2.409 km
Secondary
9-12 Grades Only
Alexander Mackenzie High School
300 Major Mackenzie Dr W, Richmond Hill15.714 km
Secondary
1-2 Grades Only
Devins Drive Public School
70 Devins Dr, Aurora2.51 km
ElementaryFrench Immersion Program
2096/2994 | 4.8
RM Ranking/G3
2201/2819 | 4.5
RM Ranking/G6
3-8 Grades Only
Lester B. Pearson Public School
15 Odin Cres, Aurora1.323 km
ElementaryMiddleFrench Immersion Program
N/A/2994 | 2
RM Ranking/G3
95/2819 | 8.3
RM Ranking/G6
9-12 Grades Only
Aurora High School
155 Wellington St W, Aurora3.013 km
SecondaryFrench Immersion Program
5-8 Grades Only
St. Paul Catholic Elementary School
140 William Roe Blvd, Newmarket3.902 km
ElementaryMiddle
1436/2994 | 5.8
RM Ranking/G3
N/A/2819 | N/A
RM Ranking/G6
9-12 Grades Only
Sacred Heart Catholic High School
908 Lemar Rd, Newmarket5.317 km
Secondary
1-8 Grades Only
St. Joseph Catholic Elementary School
2 Glass Dr, Aurora3.537 km
ElementaryMiddleFrench Immersion Program
N/A/2994 | 3.1
RM Ranking/G3
145/2819 | 8.1
RM Ranking/G6
9-12 Grades Only
St. Maximilian Kolbe Catholic High School
278 Wellington St E, Aurora0.86 km
SecondaryFrench Immersion Program
%7B%22isCip%22%3Afalse%2C%22isLoggedIn%22%3Afalse%2C%22lang%22%3A%22en%22%2C%22isVipUser%22%3Afalse%2C%22webBackEnd%22%3Afalse%2C%22reqHost%22%3A%22www.realmaster.com%22%2C%22isNoteAdmin%22%3Afalse%2C%22noVerifyRobot%22%3Afalse%2C%22no3rdPartyLogin%22%3Afalse%7D
https://www.facebook.com/v4.0/dialog/oauth?client_id=357776481094717&redirect_uri=https://www.realmaster.com/oauth/facebook&scope=email&response_type=code&auth_type=rerequest&state=%2Fen%2Faurora-on%2F36-walter-dove-crt-e%2F8-bayview-wellington-TRBN7264162%3Fd%3Dhttps%253A%252F%252Fwww.realmaster.com%252Fen%252Ffor-sale%252FAurora-ON%252FBayview%2BWellington
https://accounts.google.com/o/oauth2/v2/auth?access_type=offline&scope=https%3A%2F%2Fwww.googleapis.com%2Fauth%2Fuserinfo.profile%20https%3A%2F%2Fwww.googleapis.com%2Fauth%2Fuserinfo.email&response_type=code&client_id=344011320921-vh4gmos4t6rej56k2oa3brharpio1nfn.apps.googleusercontent.com&redirect_uri=https%3A%2F%2Fwww.realmaster.com%2Foauth%2Fgoogle&state=%2Fen%2Faurora-on%2F36-walter-dove-crt-e%2F8-bayview-wellington-TRBN7264162%3Fd%3Dhttps%253A%252F%252Fwww.realmaster.com%252Fen%252Ffor-sale%252FAurora-ON%252FBayview%2BWellington


