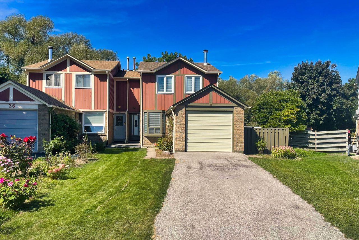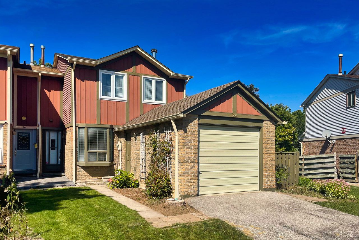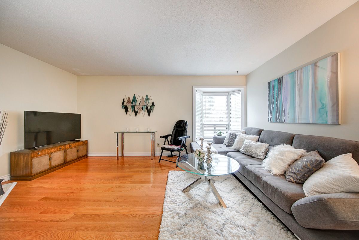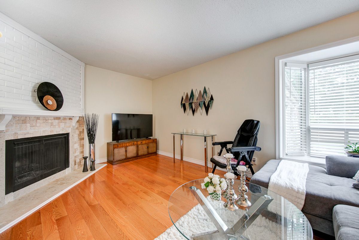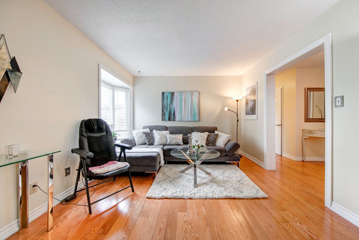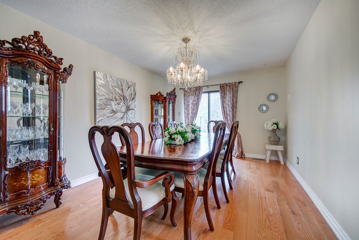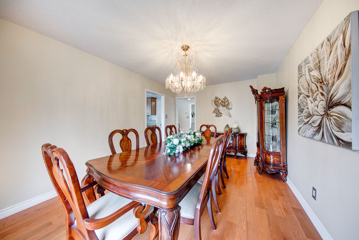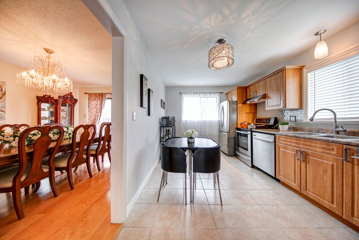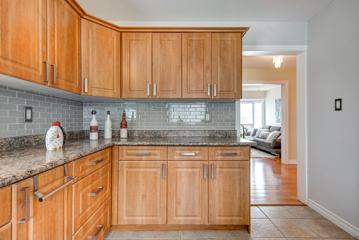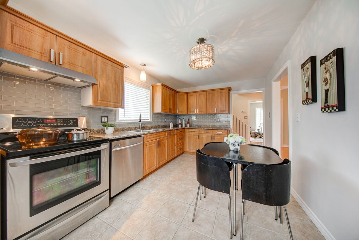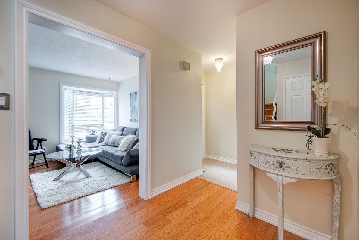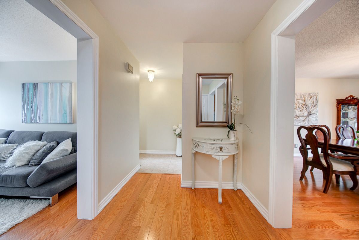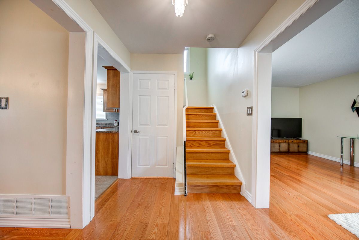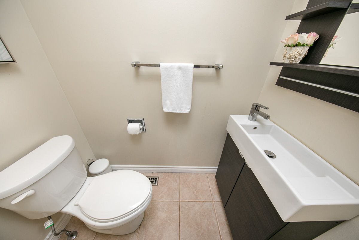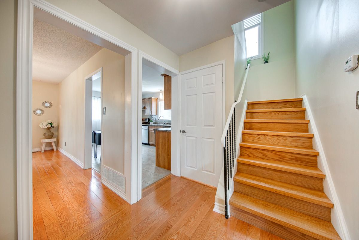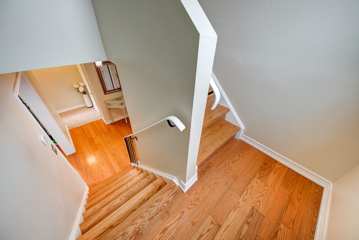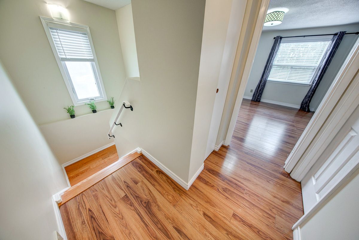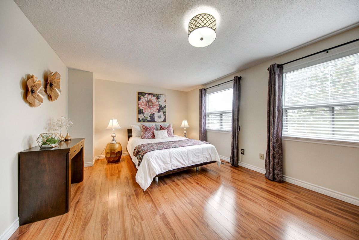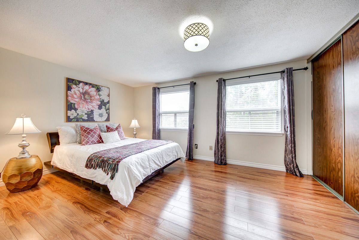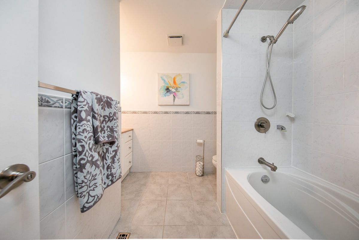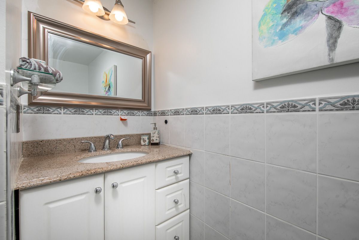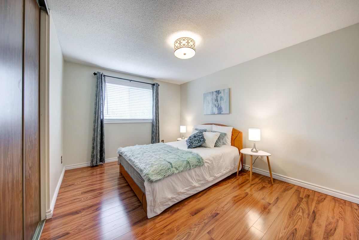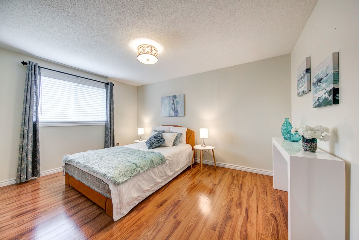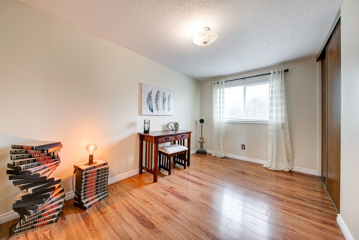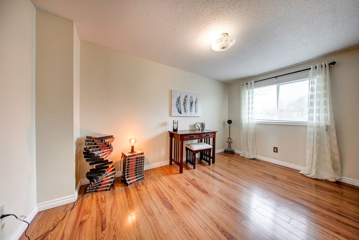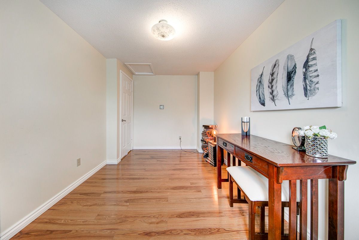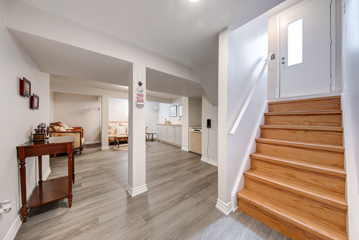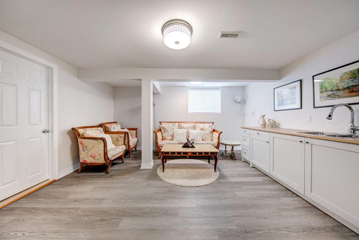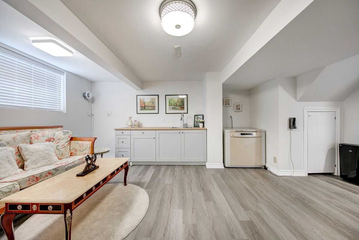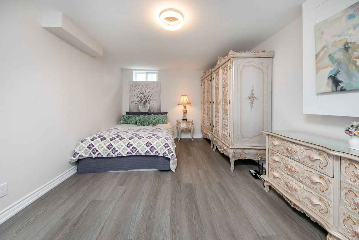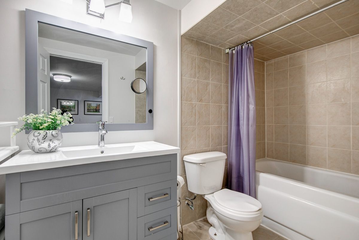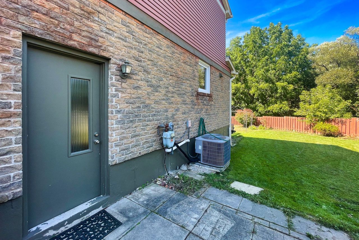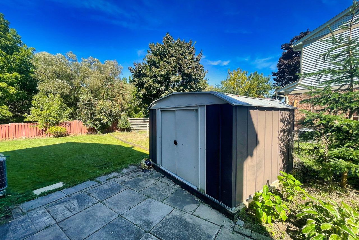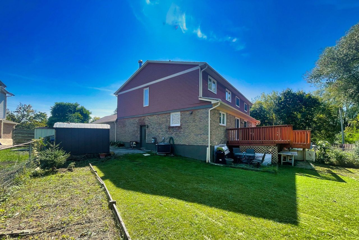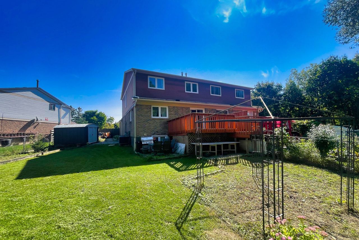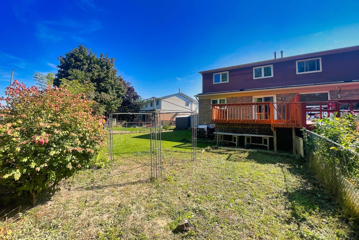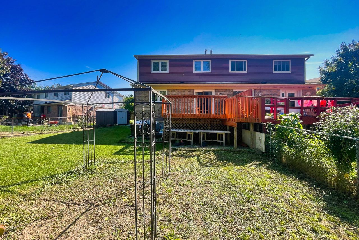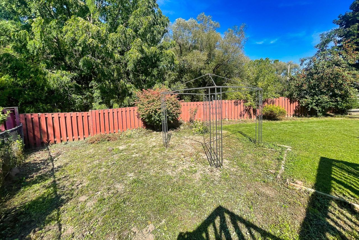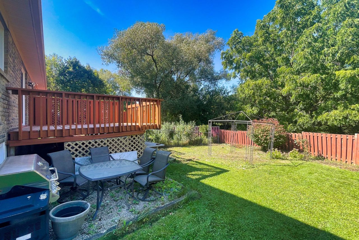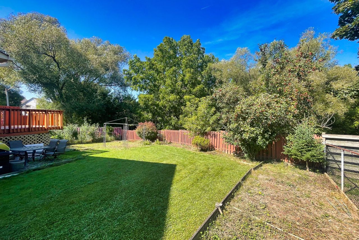- Ontario
- Aurora
28 Wiles Crt
CAD$988,000
CAD$988,000 Asking price
28 Wiles CourtAurora, Ontario, L4G3N5
Delisted · Suspended ·
3+133(1+2)
Listing information last updated on Mon Nov 27 2023 18:46:15 GMT-0500 (Eastern Standard Time)

Open Map
Log in to view more information
Go To LoginSummary
IDN7027220
StatusSuspended
Ownership TypeFreehold
Possession60-90 Days/TBA
Brokered ByROYAL LEPAGE NEW CONCEPT
TypeResidential House,Semi-Detached
Age
Lot Size26 * 111 Feet
Land Size2886 ft²
RoomsBed:3+1,Kitchen:1,Bath:3
Parking1 (3) Attached +2
Detail
Building
Bathroom Total3
Bedrooms Total4
Bedrooms Above Ground3
Bedrooms Below Ground1
Basement DevelopmentFinished
Basement FeaturesSeparate entrance
Basement TypeN/A (Finished)
Construction Style AttachmentSemi-detached
Cooling TypeCentral air conditioning
Exterior FinishAluminum siding,Brick
Fireplace PresentTrue
Heating FuelNatural gas
Heating TypeForced air
Size Interior
Stories Total2
TypeHouse
Architectural Style2-Storey
FireplaceYes
HeatingYes
Property AttachedYes
Rooms Above Grade6
Rooms Total7
Heat SourceGas
Heat TypeForced Air
WaterMunicipal
Laundry LevelLower Level
GarageYes
Land
Size Total Text26 x 111 FT
Acreagefalse
Size Irregular26 x 111 FT
Lot Dimensions SourceOther
Parking
Parking FeaturesPrivate
Other
Den FamilyroomYes
Internet Entire Listing DisplayYes
SewerSewer
BasementFinished,Separate Entrance
PoolNone
FireplaceY
A/CCentral Air
HeatingForced Air
FurnishedNo
ExposureN
Remarks
Location!! Just Walk To Yonge Street & Shopping Plaza. Safe Cul De Sac. Ravine Lot. Separate Entrance To Basement. Very Bright And Move-In Condition. Enjoy Huge Lot With Flower And Plants. 2015 Roof. 2020 New Ground Floor, Basement Floor And Washroom. 2022 New Windows, New Furnace, Kitchen Backsplash, New Washer & Dryer.
The listing data is provided under copyright by the Toronto Real Estate Board.
The listing data is deemed reliable but is not guaranteed accurate by the Toronto Real Estate Board nor RealMaster.
Location
Province:
Ontario
City:
Aurora
Community:
Aurora Highlands 09.06.0030
Crossroad:
Yonge And Murray
Room
Room
Level
Length
Width
Area
Dining Room
Main
16.01
10.10
161.79
Family Room
Main
16.90
10.10
170.74
Kitchen
Main
16.01
9.84
157.58
Primary Bedroom
Second
15.68
10.99
172.36
Bedroom 2
Second
13.71
10.10
138.58
Bedroom 3
Second
13.68
10.10
138.25
Bedroom
Basement
16.90
11.15
188.48
School Info
Private SchoolsK-8 Grades Only
Regency Acres Public School
123 Murray Dr, Aurora0.663 km
ElementaryMiddleEnglish
9-12 Grades Only
Aurora High School
155 Wellington St W, Aurora1.413 km
SecondaryEnglish
K-8 Grades Only
Light Of Christ Catholic Elementary School
290 Mcclellan Way, Aurora2.295 km
ElementaryMiddleEnglish
9-12 Grades Only
Dr. G. W. Williams Secondary School
39 Dunning Ave, Aurora0.552 km
Secondary
9-12 Grades Only
Alexander Mackenzie High School
300 Major Mackenzie Dr W, Richmond Hill13.278 km
Secondary
1-2 Grades Only
Devins Drive Public School
70 Devins Dr, Aurora2.29 km
ElementaryFrench Immersion Program
3-8 Grades Only
Lester B. Pearson Public School
15 Odin Cres, Aurora2.18 km
ElementaryMiddleFrench Immersion Program
9-12 Grades Only
Aurora High School
155 Wellington St W, Aurora1.413 km
SecondaryFrench Immersion Program
5-8 Grades Only
St. Paul Catholic Elementary School
140 William Roe Blvd, Newmarket6.013 km
ElementaryMiddle
9-12 Grades Only
Sacred Heart Catholic High School
908 Lemar Rd, Newmarket8.11 km
Secondary
1-8 Grades Only
St. Joseph Catholic Elementary School
2 Glass Dr, Aurora0.659 km
ElementaryMiddleFrench Immersion Program
9-12 Grades Only
St. Maximilian Kolbe Catholic High School
278 Wellington St E, Aurora2.07 km
SecondaryFrench Immersion Program
Book Viewing
Your feedback has been submitted.
Submission Failed! Please check your input and try again or contact us

