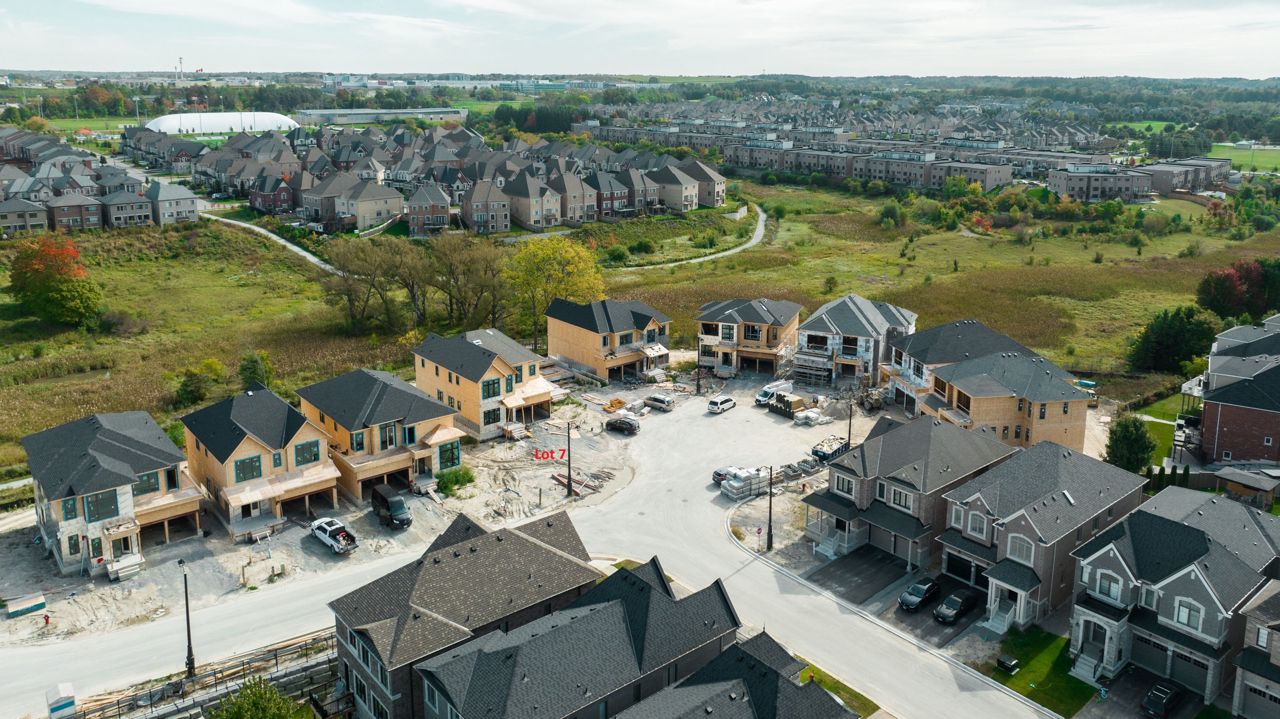SoldCAD$x,xxx,xxx
CAD$2,199,999 Asking price
26 Bunn CourtAurora, Ontario, 00000
Sold
444(2+2)
Listing information last updated on Mon Dec 11 2023 11:26:38 GMT-0500 (Eastern Standard Time)

Open Map
Summary
IDN7301464
StatusSold
Ownership TypeFreehold
PossessionAugust 2024
Brokered BySPECTRUM REALTY SERVICES INC.
TypeResidential House,Detached
Age
Lot Size67.9 * 163 Feet
Land Size11067.7 ft²
RoomsBed:4,Kitchen:1,Bath:4
Parking2 (4) Attached +2
Detail
Building
Bathroom Total4
Bedrooms Total4
Bedrooms Above Ground4
Basement DevelopmentUnfinished
Basement FeaturesWalk out
Basement TypeN/A (Unfinished)
Construction Style AttachmentDetached
Cooling TypeCentral air conditioning
Exterior FinishBrick,Stone
Fireplace PresentTrue
Heating FuelNatural gas
Heating TypeForced air
Size Interior
Stories Total2
TypeHouse
Architectural Style2-Storey
FireplaceYes
Rooms Above Grade9
Heat SourceGas
Heat TypeForced Air
WaterMunicipal
Laundry LevelUpper Level
Land
Size Total Text67.9 x 163 FT
Acreagefalse
Size Irregular67.9 x 163 FT
Parking
Parking FeaturesFront Yard Parking
Other
Den FamilyroomYes
Internet Entire Listing DisplayYes
SewerSewer
BasementUnfinished,Walk-Out
PoolNone
FireplaceY
A/CCentral Air
HeatingForced Air
ExposureS
Remarks
Welcome To River Ridge On The Valley, Where Luxury Homes Meet Rural Living. This 3,405 Sq Ft Home Is Located At Leslie/Wellington, Close To All Amenities Needed For A Convenient Life, Walk-Out Basement To Green Space, 10' Main Ceilings, Upgraded Kitchen, And Oak Flooring On The 1st And 2nd Floor Are Just Some Of The High End Features Included In This Home. Close To Highway 404, Grocery, Home Hardware Stores, And Restaurants; Everything You Need Is Just A Short Drive Away. Do Not Miss Out On The Opportunity To Be Apart Of This Amazing Community.10' Ceilings On Main 9' Ceiling On 2nd. Quartz In Kitchen And Choice Of Quartz/Granite In Bathrooms. Smooth Ceilings Throughout All Finished Areas Oak Flooring, 200-Amp, Pot Lights And Many More Upgrades Included.
Open MapLocation
Community:
Bayview Northeast 09.06.0080
Crossroad:
Leslie & Wellington
Room
Den
Ground
3.28
3.05
10.00
10.76
10.01
107.68
Living Room
Ground
5.79
3.96
22.93
19.00
12.99
246.80
Family Room
Ground
5.03
3.96
19.92
16.50
12.99
214.40
Breakfast
Ground
3.96
3.44
13.62
12.99
11.29
146.63
Kitchen
Ground
4.87
3.05
14.85
15.98
10.01
159.88
Primary Bedroom
Second
4.27
6.55
27.97
14.01
21.49
301.05
Bedroom 2
Second
3.93
4.84
19.02
12.89
15.88
204.74
Bedroom 3
Second
3.35
5.00
16.75
10.99
16.40
180.30
Bedroom 4
Second
4.75
3.05
14.49
15.58
10.01
155.94
School Info
Private SchoolsK-8 Grades Only
Highview Public School
240 Mcclellan Way, Aurora0.355 km
ElementaryMiddleEnglish
176/2994 | 8.2
RM Ranking/G3
1281/2819 | 5.9
RM Ranking/G6
9-12 Grades Only
Aurora High School
155 Wellington St W, Aurora2.688 km
SecondaryEnglish
K-8 Grades Only
Light Of Christ Catholic Elementary School
290 Mcclellan Way, Aurora0.48 km
ElementaryMiddleEnglish
2456/2994 | 4
RM Ranking/G3
1022/2819 | 6.2
RM Ranking/G6
9-12 Grades Only
Cardinal Carter Catholic High School
210 Bloomington Rd.W., Richmond Hill1.497 km
SecondaryEnglish
9-12 Grades Only
Dr. G. W. Williams Secondary School
39 Dunning Ave, Aurora2.511 km
Secondary
9-12 Grades Only
Alexander Mackenzie High School
300 Major Mackenzie Dr W, Richmond Hill11.672 km
Secondary
1-2 Grades Only
Devins Drive Public School
70 Devins Dr, Aurora3.833 km
ElementaryFrench Immersion Program
2096/2994 | 4.8
RM Ranking/G3
2201/2819 | 4.5
RM Ranking/G6
3-8 Grades Only
Lester B. Pearson Public School
15 Odin Cres, Aurora4.097 km
ElementaryMiddleFrench Immersion Program
N/A/2994 | 2
RM Ranking/G3
95/2819 | 8.3
RM Ranking/G6
9-12 Grades Only
Aurora High School
155 Wellington St W, Aurora2.688 km
SecondaryFrench Immersion Program
5-8 Grades Only
St. Paul Catholic Elementary School
140 William Roe Blvd, Newmarket7.805 km
ElementaryMiddle
1436/2994 | 5.8
RM Ranking/G3
N/A/2819 | N/A
RM Ranking/G6
9-12 Grades Only
Sacred Heart Catholic High School
908 Lemar Rd, Newmarket10.08 km
Secondary
1-8 Grades Only
St. Joseph Catholic Elementary School
2 Glass Dr, Aurora1.422 km
ElementaryMiddleFrench Immersion Program
N/A/2994 | 3.1
RM Ranking/G3
145/2819 | 8.1
RM Ranking/G6
9-12 Grades Only
St. Maximilian Kolbe Catholic High School
278 Wellington St E, Aurora4.06 km
SecondaryFrench Immersion Program
%7B%22isCip%22%3Afalse%2C%22isLoggedIn%22%3Afalse%2C%22lang%22%3A%22en%22%2C%22isVipUser%22%3Afalse%2C%22webBackEnd%22%3Afalse%2C%22reqHost%22%3A%22www.realmaster.com%22%2C%22isNoteAdmin%22%3Afalse%2C%22noVerifyRobot%22%3Afalse%2C%22no3rdPartyLogin%22%3Afalse%7D
https://www.facebook.com/v4.0/dialog/oauth?client_id=357776481094717&redirect_uri=https://www.realmaster.com/oauth/facebook&scope=email&response_type=code&auth_type=rerequest&state=%2Fen%2Faurora-on%2F26-bunn-crt%2Faurora-highlands-TRBN7301464%3Fd%3Dhttps%253A%252F%252Fwww.realmaster.com%252Fen%252Ffor-sale%252FAurora-ON%252FAurora%2BHighlands
https://accounts.google.com/o/oauth2/v2/auth?access_type=offline&scope=https%3A%2F%2Fwww.googleapis.com%2Fauth%2Fuserinfo.profile%20https%3A%2F%2Fwww.googleapis.com%2Fauth%2Fuserinfo.email&response_type=code&client_id=344011320921-vh4gmos4t6rej56k2oa3brharpio1nfn.apps.googleusercontent.com&redirect_uri=https%3A%2F%2Fwww.realmaster.com%2Foauth%2Fgoogle&state=%2Fen%2Faurora-on%2F26-bunn-crt%2Faurora-highlands-TRBN7301464%3Fd%3Dhttps%253A%252F%252Fwww.realmaster.com%252Fen%252Ffor-sale%252FAurora-ON%252FAurora%2BHighlands


