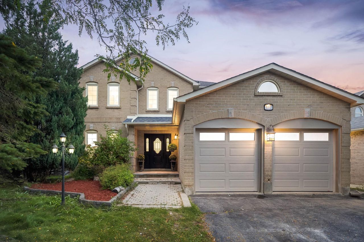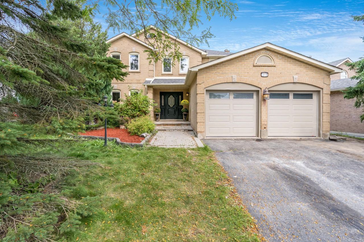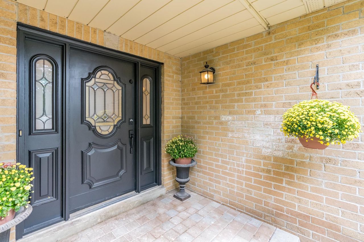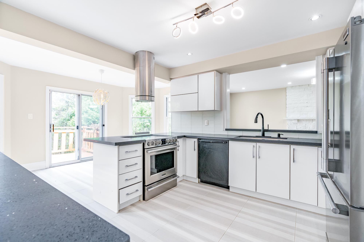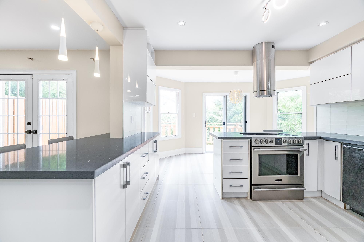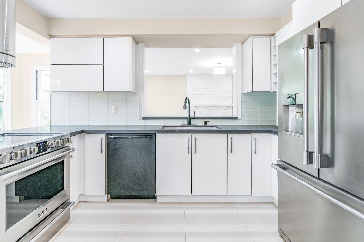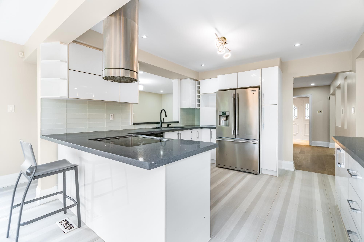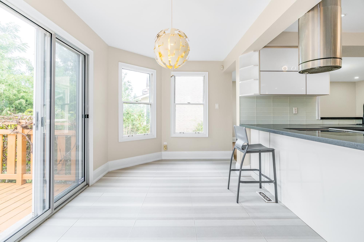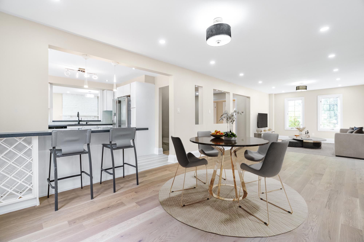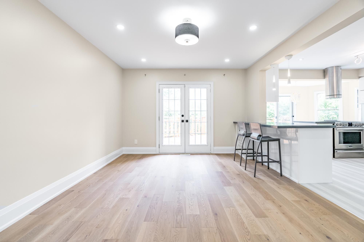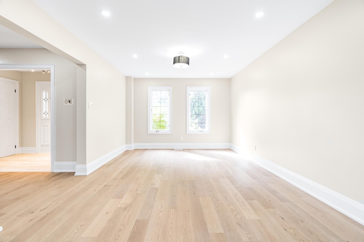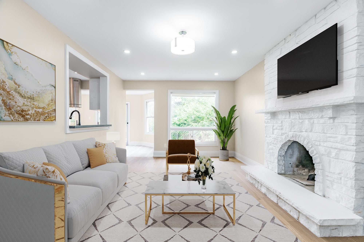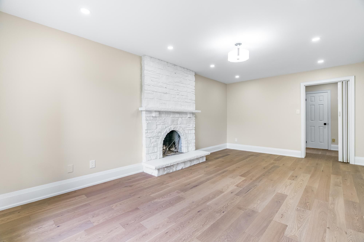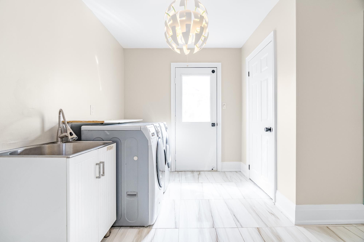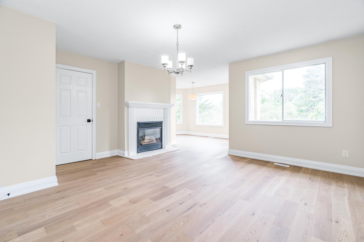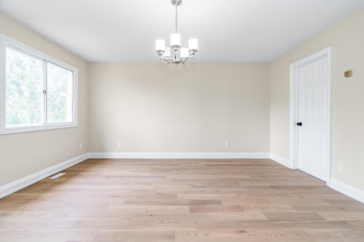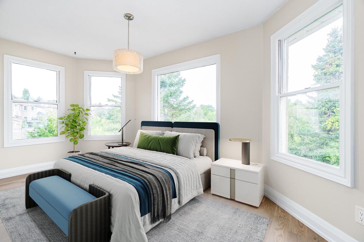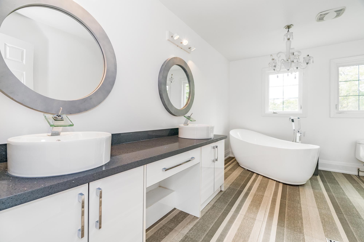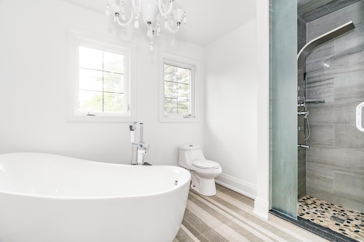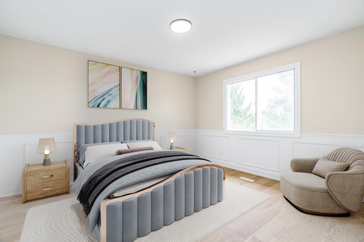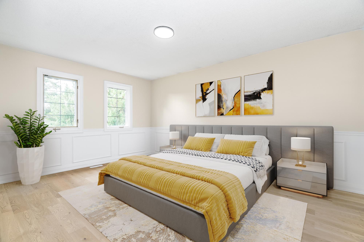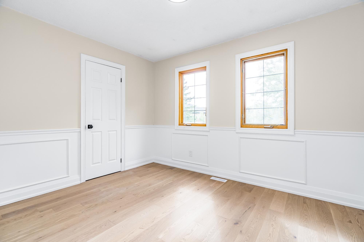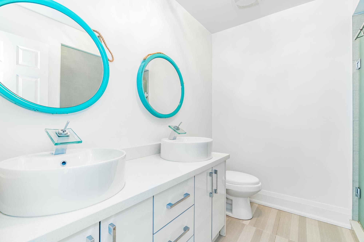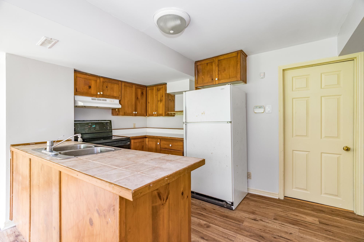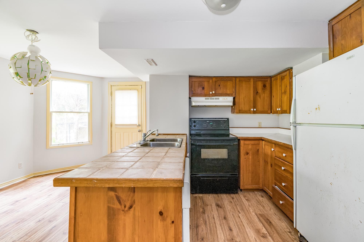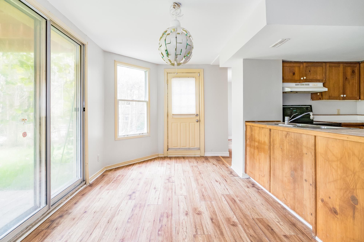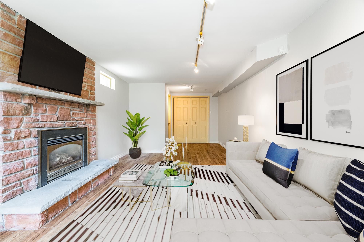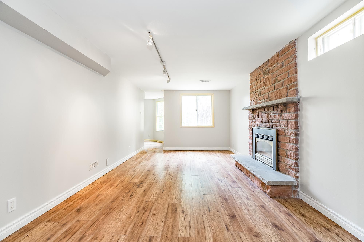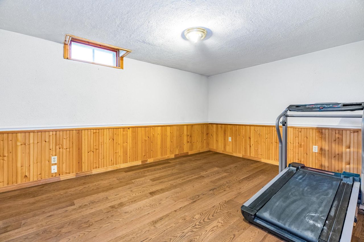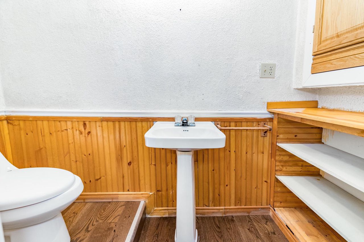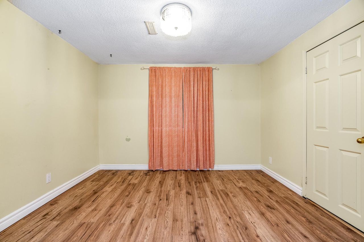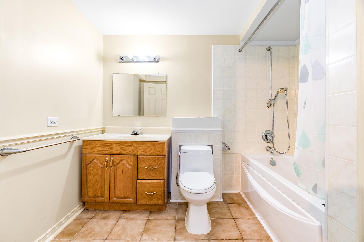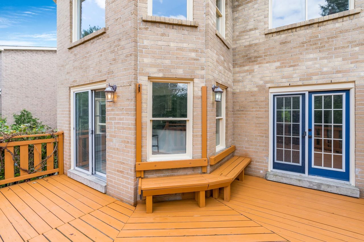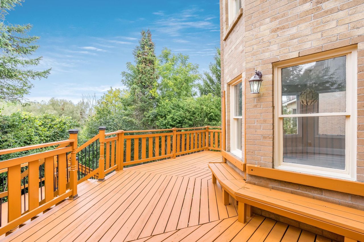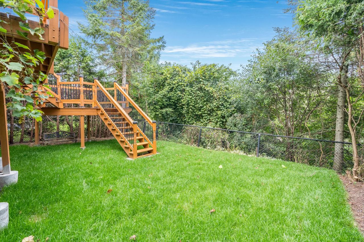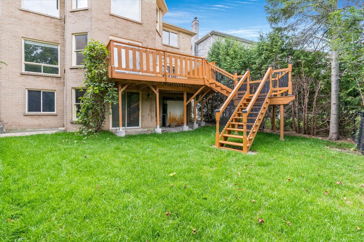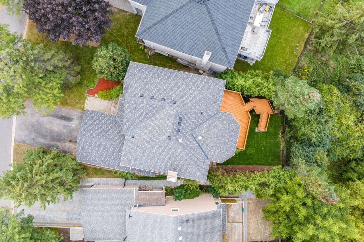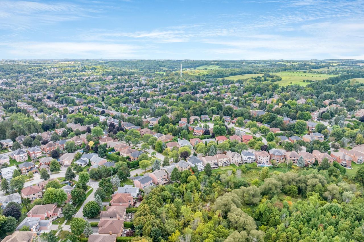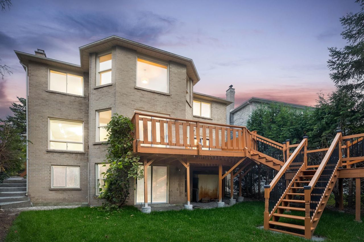- Ontario
- Aurora
172 Timpson Dr
SoldCAD$x,xxx,xxx
CAD$1,639,000 Asking price
172 Timpson DriveAurora, Ontario, L4G5N2
Sold
4+256(2+4)| 2500-3000 sqft
Listing information last updated on Tue Dec 12 2023 17:31:44 GMT-0500 (Eastern Standard Time)

Open Map
Log in to view more information
Go To LoginSummary
IDN7313472
StatusSold
Ownership TypeFreehold
PossessionImmediate
Brokered ByFARIS TEAM REAL ESTATE
TypeResidential House,Detached
Age 31-50
Lot Size62.42 * 111.63 Feet Reverse Pie
Land Size303523466.4 ft²
Square Footage2500-3000 sqft
RoomsBed:4+2,Kitchen:2,Bath:5
Parking2 (6) Attached +4
Virtual Tour
Detail
Building
Bathroom Total5
Bedrooms Total6
Bedrooms Above Ground4
Bedrooms Below Ground2
Basement DevelopmentFinished
Basement FeaturesWalk out
Basement TypeFull (Finished)
Construction Style AttachmentDetached
Cooling TypeCentral air conditioning
Exterior FinishBrick
Fireplace PresentTrue
Heating FuelNatural gas
Heating TypeForced air
Size Interior
Stories Total2
TypeHouse
Architectural Style2-Storey
FireplaceYes
Property FeaturesPark,Ravine
Rooms Above Grade8
Heat SourceGas
Heat TypeForced Air
WaterMunicipal
Laundry LevelMain Level
Land
Size Total Text62.42 x 111.63 Acre ; Reverse Pie
Acreagefalse
AmenitiesPark
Size Irregular62.42 x 111.63 Acre ; Reverse Pie
Lot Size Range Acres< .50
Parking
Parking FeaturesPrivate Double
Surrounding
Ammenities Near ByPark
Location DescriptionBathurst St/Kennedy St W
Zoning DescriptionR2-20
Other
FeaturesRavine
Den FamilyroomYes
Internet Entire Listing DisplayYes
SewerSewer
Central VacuumYes
BasementFinished with Walk-Out,Full
PoolNone
FireplaceY
A/CCentral Air
HeatingForced Air
ExposureN
Remarks
Top 5 Reasons You Will Love This Home: 1) Charming family home showcasing an exceptional layout that includes four spacious bedrooms, a centrally placed eat-in kitchen perfect for enjoying large meals with family, and a separate family room 2) Fully finished walkout basement highlighting a separate entrance and providing additional living space, which includes two bedrooms, a kitchen, and a gas fireplace, making it an ideal arrangement for multi-generational families 3) Peace of mind offered with several renovations and upgrades including newer flooring, pot lights, freshly painted walls, and a reshingled roof 4) A spacious lot with 62' of frontage, a backyard nestled against a serene ravine, and a two-tiered deck that is ideal for hosting gatherings 5) Commuter-friendly location with convenient proximity to shopping opportunities, schools, and public transit routes. 4,127 fin.sq.ft. Age 34. Visit our website for more detailed information.$100k+ in upgrades - Roof (2022), floors on main/second (2023), Staircase (2023), main floor flat ceilings (2023), main floor pot lights (2023), HWT (owned), Furnace (5yrs), A/C (5yrs), main/upper paint (2023).
The listing data is provided under copyright by the Toronto Real Estate Board.
The listing data is deemed reliable but is not guaranteed accurate by the Toronto Real Estate Board nor RealMaster.
Location
Province:
Ontario
City:
Aurora
Community:
Aurora Highlands 09.06.0030
Crossroad:
Bathurst St/Kennedy St W
Room
Room
Level
Length
Width
Area
Kitchen
Main
20.60
15.29
315.00
Dining Room
Main
33.76
11.58
390.99
Family Room
Main
19.06
11.48
218.88
Laundry
Main
10.83
9.74
105.50
Primary Bedroom
Second
23.92
23.56
563.41
Bedroom
Second
15.62
11.58
180.86
Bedroom
Second
13.12
11.58
151.99
Bedroom
Second
11.52
9.38
108.05
Kitchen
Basement
16.44
15.78
259.39
Recreation
Basement
26.05
10.70
278.62
Bedroom
Basement
14.73
10.93
160.94
Bedroom
Basement
10.86
10.07
109.38
School Info
Private SchoolsK-8 Grades Only
Wellington Public School
125 Wellington St W, Aurora0.993 km
ElementaryMiddleEnglish
9-12 Grades Only
Aurora High School
155 Wellington St W, Aurora0.596 km
SecondaryEnglish
K-8 Grades Only
Light Of Christ Catholic Elementary School
290 Mcclellan Way, Aurora2.403 km
ElementaryMiddleEnglish
9-12 Grades Only
Dr. G. W. Williams Secondary School
39 Dunning Ave, Aurora2.017 km
Secondary
9-12 Grades Only
Alexander Mackenzie High School
300 Major Mackenzie Dr W, Richmond Hill14.105 km
Secondary
1-2 Grades Only
Devins Drive Public School
70 Devins Dr, Aurora1.591 km
ElementaryFrench Immersion Program
3-8 Grades Only
Lester B. Pearson Public School
15 Odin Cres, Aurora2.379 km
ElementaryMiddleFrench Immersion Program
9-12 Grades Only
Aurora High School
155 Wellington St W, Aurora0.596 km
SecondaryFrench Immersion Program
5-8 Grades Only
St. Paul Catholic Elementary School
140 William Roe Blvd, Newmarket5.583 km
ElementaryMiddle
9-12 Grades Only
Sacred Heart Catholic High School
908 Lemar Rd, Newmarket8.189 km
Secondary
1-8 Grades Only
St. Joseph Catholic Elementary School
2 Glass Dr, Aurora1.443 km
ElementaryMiddleFrench Immersion Program
9-12 Grades Only
St. Maximilian Kolbe Catholic High School
278 Wellington St E, Aurora2.955 km
SecondaryFrench Immersion Program
Book Viewing
Your feedback has been submitted.
Submission Failed! Please check your input and try again or contact us

