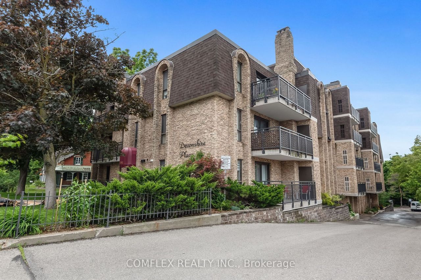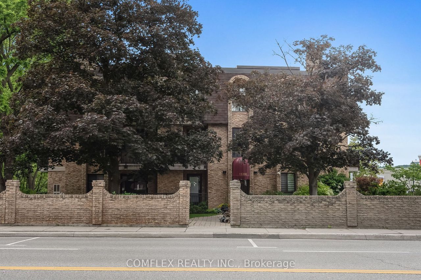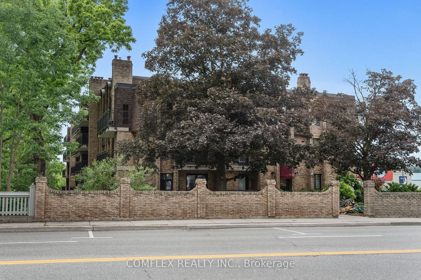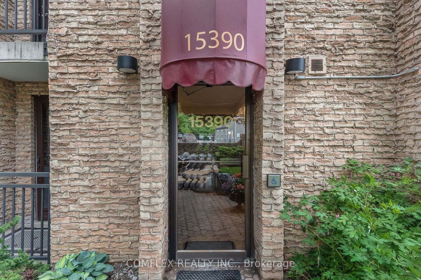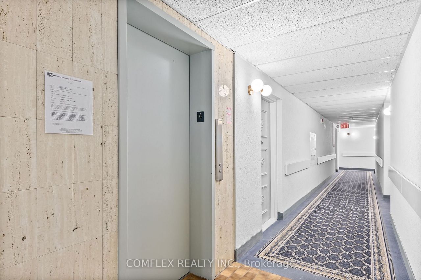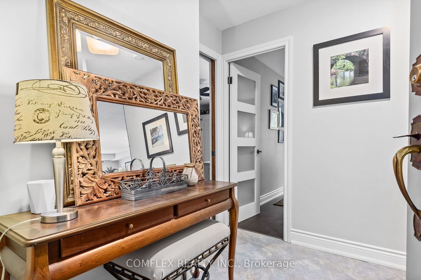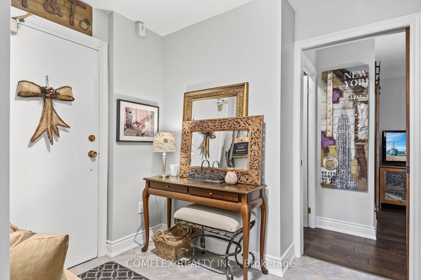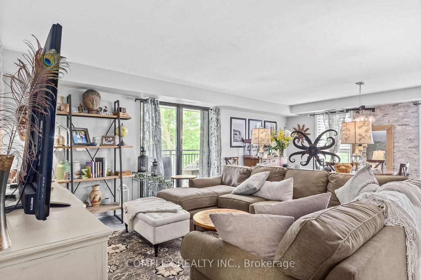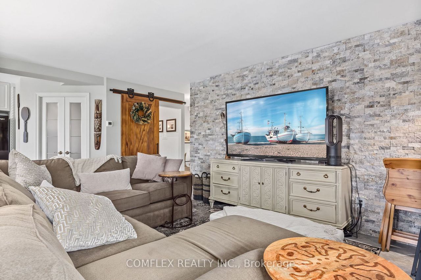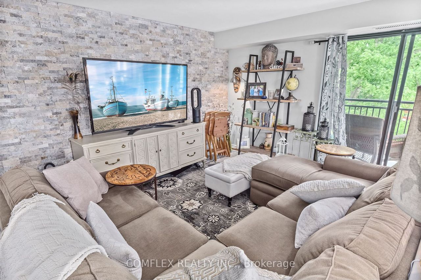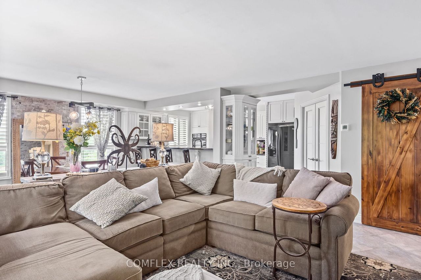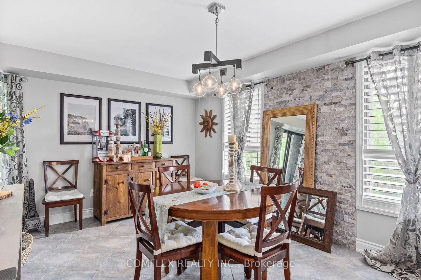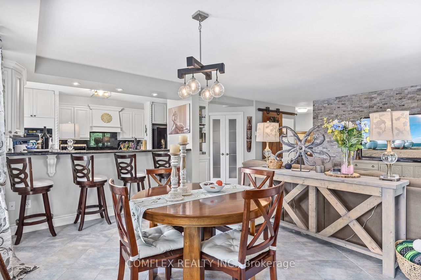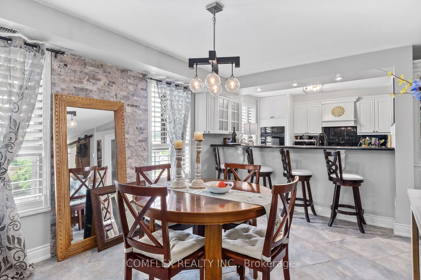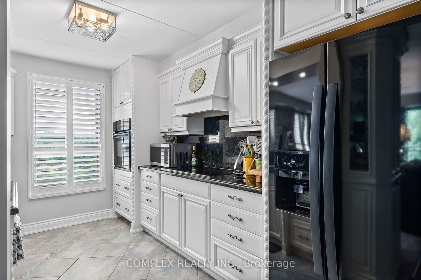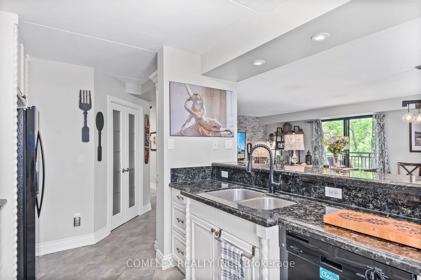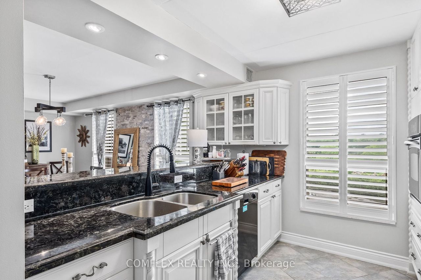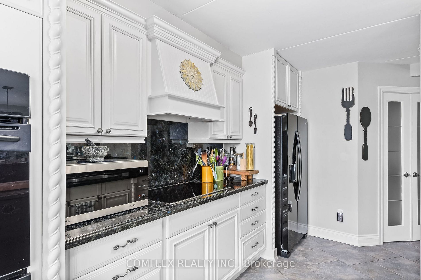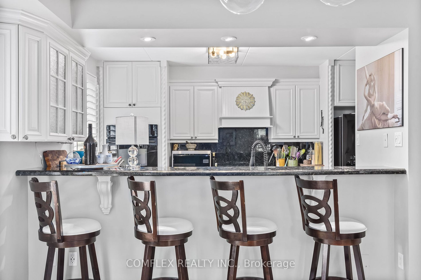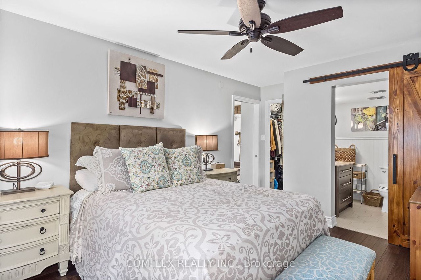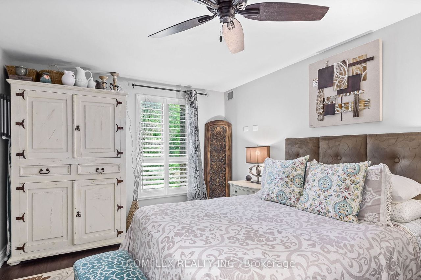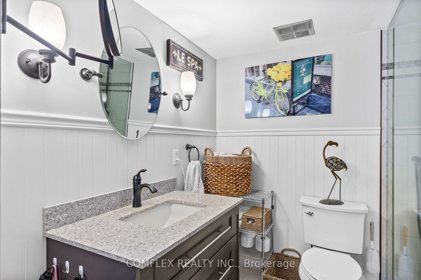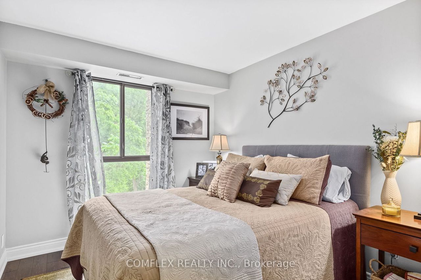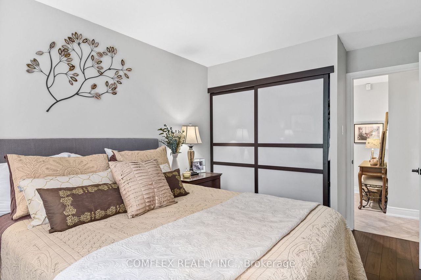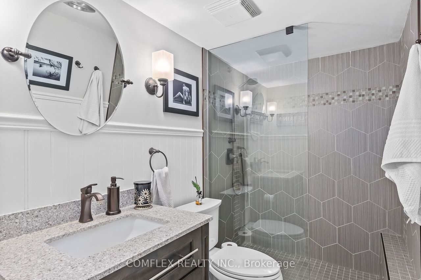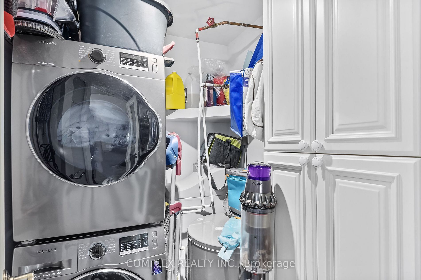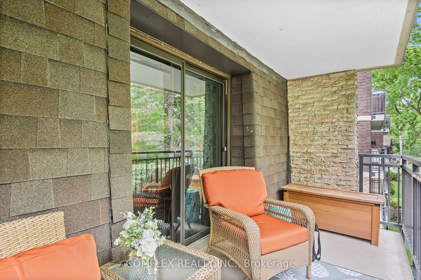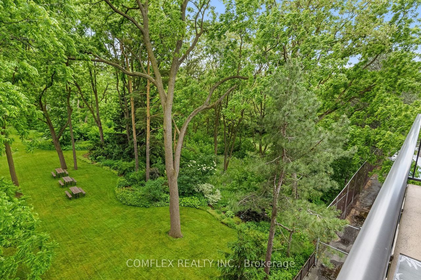SoldCAD$xxx,xxx
CAD$699,900 Asking price
404 15390 Yonge StreetAurora, Ontario, L4G1N8
Sold
221| 1000-1199 sqft
Listing information last updated on Mon Nov 27 2023 09:35:47 GMT-0500 (Eastern Standard Time)

Open Map
Summary
IDN7016760
StatusSold
Ownership TypeCondominium/Strata
Possession60/90
Brokered ByCOMFLEX REALTY INC.
TypeResidential Apartment
Age
Square Footage1000-1199 sqft
RoomsBed:2,Kitchen:1,Bath:2
Parking1 (1) Surface +1
Maint Fee838.48 / Monthly
Maint Fee InclusionsWater,Building Insurance,Common Elements,Parking
Detail
Building
Bathroom Total2
Bedrooms Total2
Bedrooms Above Ground2
AmenitiesStorage - Locker
Cooling TypeCentral air conditioning
Exterior FinishBrick
Fireplace PresentFalse
Heating FuelElectric
Heating TypeForced air
Size Interior
TypeApartment
Architectural StyleApartment
Rooms Above Grade5
Heat SourceElectric
Heat TypeForced Air
LockerOwned
Laundry LevelMain Level
Land
Acreagefalse
Parking
Parking FeaturesSurface
Other
FeaturesBalcony
Internet Entire Listing DisplayYes
BasementOther
BalconyOpen
FireplaceN
A/CCentral Air
HeatingForced Air
FurnishedNo
Level4
Unit No.404
ExposureS
Parking SpotsExclusive13
Corp#YNCC4
Prop MgmtWilson Blanchard Management Inc 4166422807 Ext 451
Remarks
Welcome to 15390 Yonge Street, a quaint and quiet building in the heart of Aurora This 2 bedroom, 2 bathroom condominium should be on your must see list, as units in this building rarely come up for sale. As you make your way inside you'll immediately feel at home with neutral colour tones, updated porcelain tiles, hardwood floors in bedrooms, plus 2 newly updated bathrooms with glass showers / quartz countertops. The chef inspired kitchen features built in appliances, granite countertops, and overlooks the Living room. Finish the night off on the balcony with one of the best park views in the area. Close to all amenities including shopping, highways, doctor offices.Close to all amenities including shopping, highways, doctor offices.
Open MapLocation
Community:
Aurora Heights 09.06.0020
Crossroad:
Yonge / Aurora Heights
Room
Kitchen
Main
3.91
3.06
11.96
12.83
10.04
128.79
Living Room
Main
5.05
3.43
17.32
16.57
11.25
186.45
Dining Room
Main
4.98
3.32
16.53
16.34
10.89
177.97
Primary Bedroom
Main
4.55
3.26
14.83
14.93
10.70
159.66
Bedroom 2
Main
3.47
2.76
9.58
11.38
9.06
103.09
School Info
Private SchoolsK-8 Grades Only
Aurora Heights Public School
85 Tecumseh Dr, Aurora0.378 km
ElementaryMiddleEnglish
1555/2994 | 5.6
RM Ranking/G3
1926/2819 | 5
RM Ranking/G6
9-12 Grades Only
Aurora High School
155 Wellington St W, Aurora1.305 km
SecondaryEnglish
K-8 Grades Only
Our Lady Of Grace Catholic Elementary School
120 Aurora Heights Dr, Aurora1.104 km
ElementaryMiddleEnglish
1438/2994 | 5.8
RM Ranking/G3
1331/2819 | 5.8
RM Ranking/G6
9-12 Grades Only
St. Maximilian Kolbe Catholic High School
278 Wellington St E, Aurora1.247 km
SecondaryEnglish
9-12 Grades Only
Dr. G. W. Williams Secondary School
39 Dunning Ave, Aurora1.514 km
Secondary
9-12 Grades Only
Alexander Mackenzie High School
300 Major Mackenzie Dr W, Richmond Hill15.043 km
Secondary
1-2 Grades Only
Devins Drive Public School
70 Devins Dr, Aurora0.952 km
ElementaryFrench Immersion Program
2096/2994 | 4.8
RM Ranking/G3
2201/2819 | 4.5
RM Ranking/G6
3-8 Grades Only
Lester B. Pearson Public School
15 Odin Cres, Aurora0.497 km
ElementaryMiddleFrench Immersion Program
N/A/2994 | 2
RM Ranking/G3
95/2819 | 8.3
RM Ranking/G6
9-12 Grades Only
Aurora High School
155 Wellington St W, Aurora1.305 km
SecondaryFrench Immersion Program
5-8 Grades Only
St. Paul Catholic Elementary School
140 William Roe Blvd, Newmarket4.245 km
ElementaryMiddle
1436/2994 | 5.8
RM Ranking/G3
N/A/2819 | N/A
RM Ranking/G6
9-12 Grades Only
Sacred Heart Catholic High School
908 Lemar Rd, Newmarket6.476 km
Secondary
1-8 Grades Only
St. Joseph Catholic Elementary School
2 Glass Dr, Aurora2.215 km
ElementaryMiddleFrench Immersion Program
N/A/2994 | 3.1
RM Ranking/G3
145/2819 | 8.1
RM Ranking/G6
9-12 Grades Only
St. Maximilian Kolbe Catholic High School
278 Wellington St E, Aurora1.247 km
SecondaryFrench Immersion Program
%7B%22isCip%22%3Afalse%2C%22isLoggedIn%22%3Afalse%2C%22lang%22%3A%22en%22%2C%22isVipUser%22%3Afalse%2C%22webBackEnd%22%3Afalse%2C%22reqHost%22%3A%22www.realmaster.com%22%2C%22isNoteAdmin%22%3Afalse%2C%22noVerifyRobot%22%3Afalse%2C%22no3rdPartyLogin%22%3Afalse%7D
https://www.facebook.com/v4.0/dialog/oauth?client_id=357776481094717&redirect_uri=https://www.realmaster.com/oauth/facebook&scope=email&response_type=code&auth_type=rerequest&state=%2Fen%2Faurora-on%2F15390-yonge-st%2F404-aurora-heights-TRBN7016760%3Fd%3Dhttps%253A%252F%252Fwww.realmaster.com%252Fen%252Ffor-sale%252FAurora-ON%252FAurora%2BHeights
https://accounts.google.com/o/oauth2/v2/auth?access_type=offline&scope=https%3A%2F%2Fwww.googleapis.com%2Fauth%2Fuserinfo.profile%20https%3A%2F%2Fwww.googleapis.com%2Fauth%2Fuserinfo.email&response_type=code&client_id=344011320921-vh4gmos4t6rej56k2oa3brharpio1nfn.apps.googleusercontent.com&redirect_uri=https%3A%2F%2Fwww.realmaster.com%2Foauth%2Fgoogle&state=%2Fen%2Faurora-on%2F15390-yonge-st%2F404-aurora-heights-TRBN7016760%3Fd%3Dhttps%253A%252F%252Fwww.realmaster.com%252Fen%252Ffor-sale%252FAurora-ON%252FAurora%2BHeights


