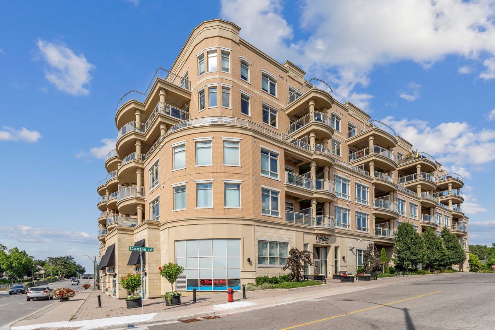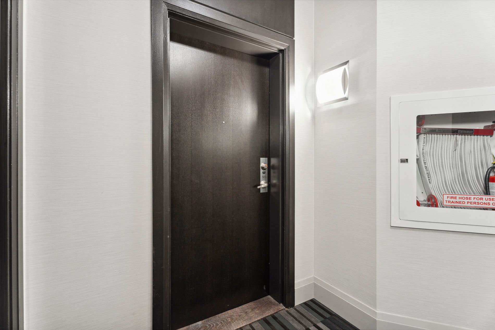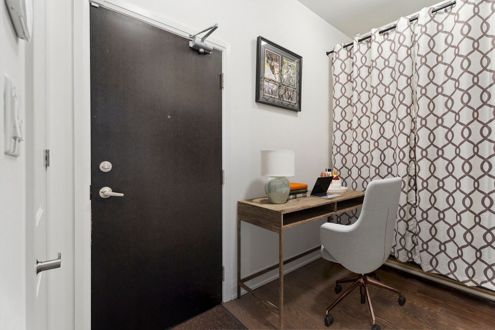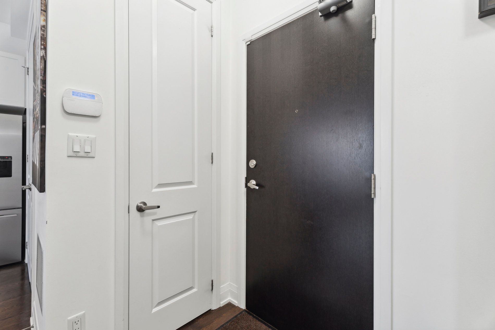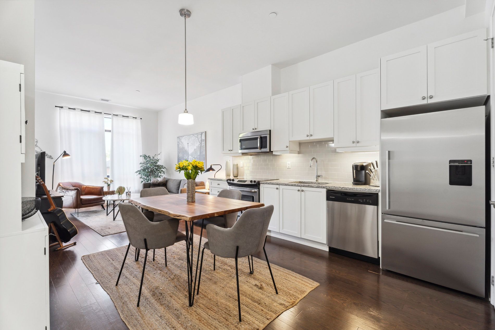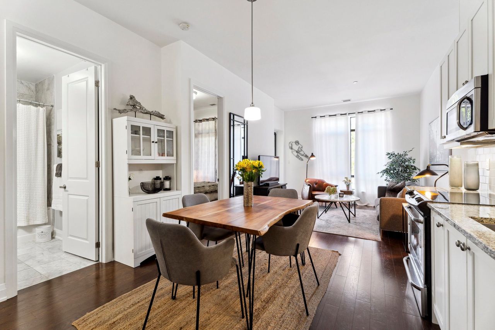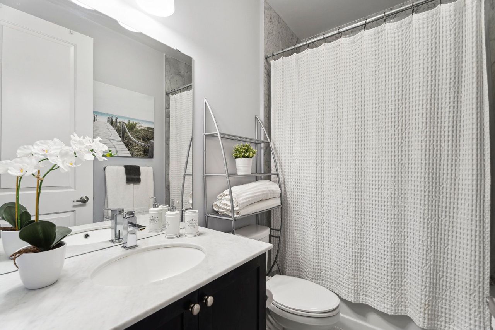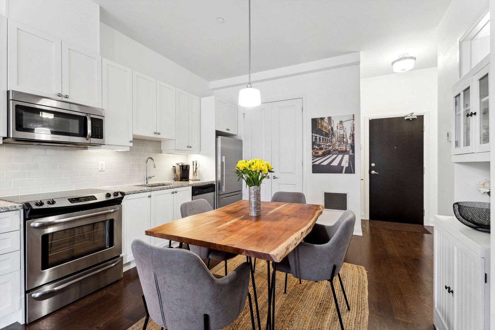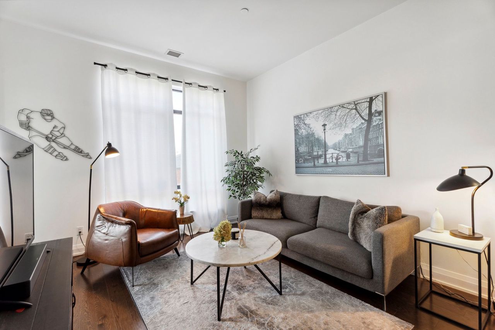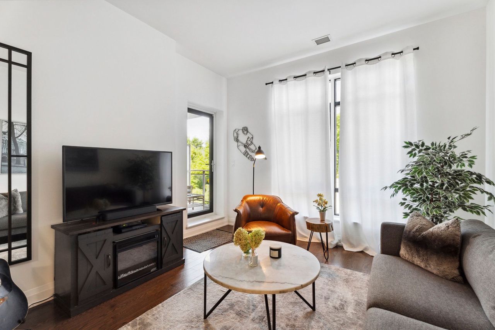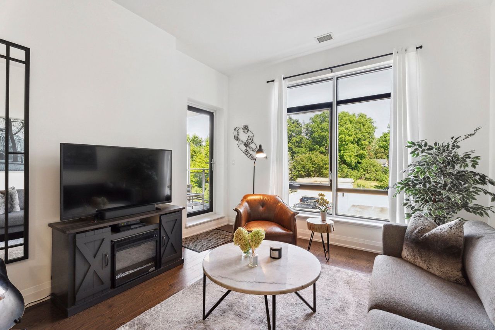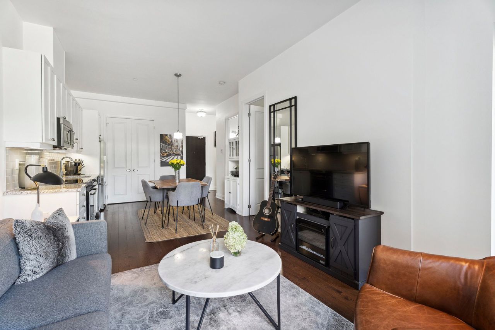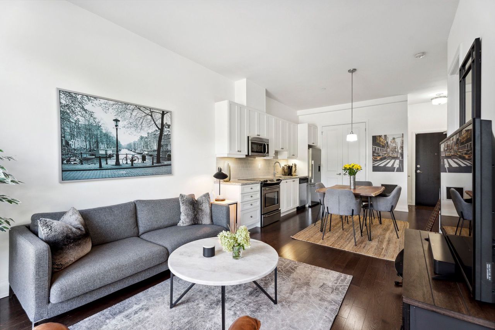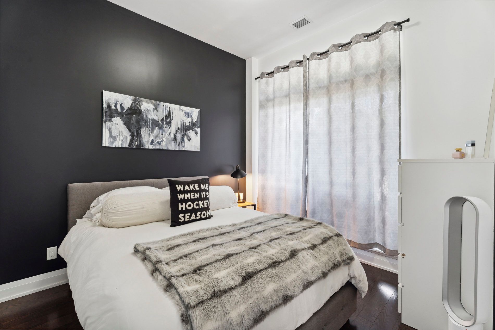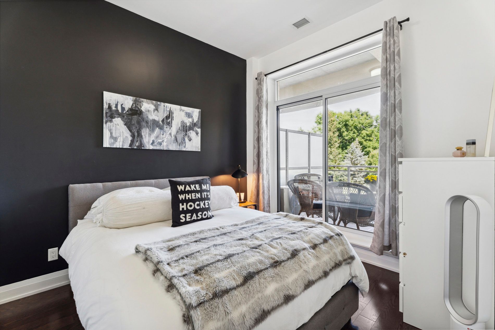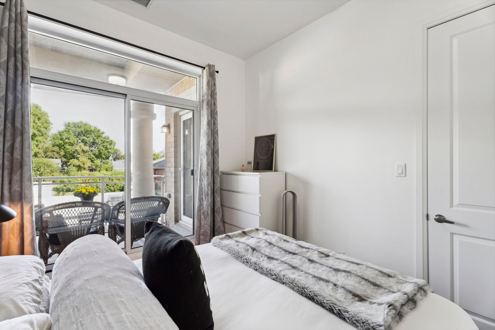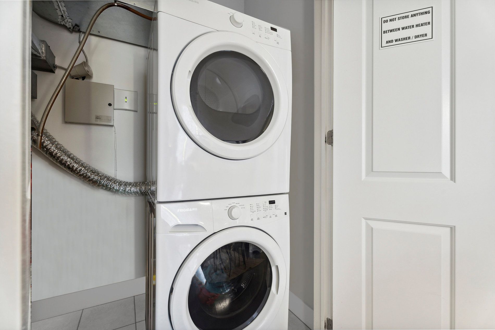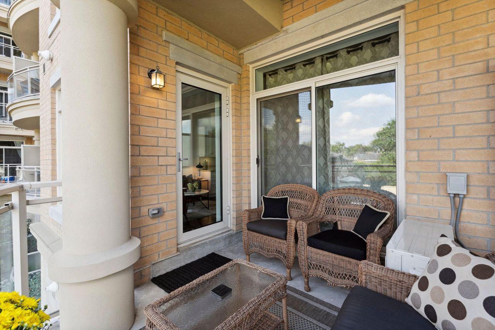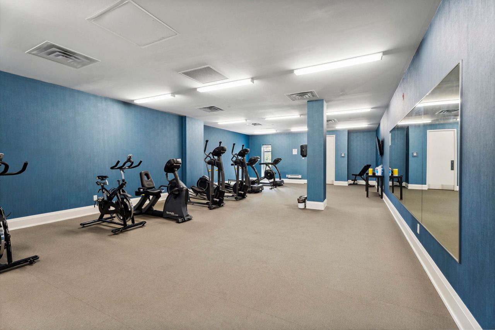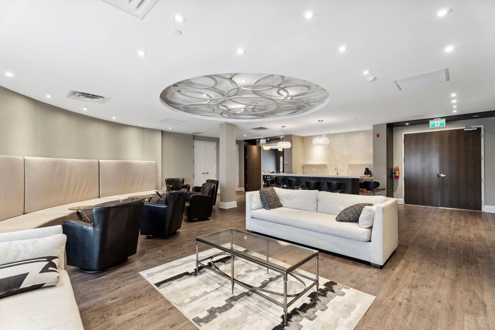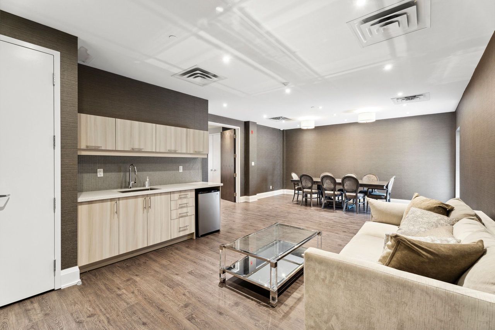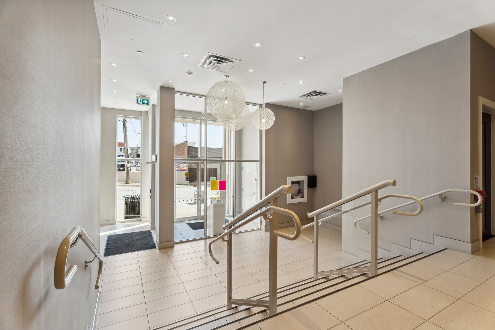SoldCAD$xxx,xxx
CAD$599,000 Asking price
303 15277 Yonge StreetAurora, Ontario, L4G1N6
Sold
1+111| 600-699 sqft
Listing information last updated on Wed Jan 03 2024 22:29:53 GMT-0500 (Eastern Standard Time)

Open Map
Summary
IDN7299190
StatusSold
Ownership TypeCondominium/Strata
PossessionImmediate
Brokered ByRE/MAX HALLMARK TRENDS GROUP REALTY
TypeResidential Apartment
Age 6-10
Square Footage600-699 sqft
RoomsBed:1+1,Kitchen:1,Bath:1
Parking1 (1) Underground +1
Maint Fee567.63 / Monthly
Maint Fee InclusionsWater,Parking,Common Elements,Building Insurance
Detail
Building
Bathroom Total1
Bedrooms Total2
Bedrooms Above Ground1
Bedrooms Below Ground1
Cooling TypeCentral air conditioning
Exterior FinishBrick,Stucco
Fireplace PresentFalse
Heating FuelNatural gas
Heating TypeForced air
Size Interior
TypeApartment
Architectural StyleApartment
Rooms Above Grade4
Heat SourceGas
Heat TypeForced Air
LockerNone
Laundry LevelMain Level
Land
Acreagefalse
Parking
Parking FeaturesPrivate
Other
FeaturesBalcony
Den FamilyroomYes
Internet Entire Listing DisplayYes
BasementNone
BalconyOpen
FireplaceN
A/CCentral Air
HeatingForced Air
Level2
Unit No.303
ExposureE
Parking SpotsExclusive58
Corp#YRSCP1337
Prop MgmtFeherty Property Management
Remarks
Located in the core of Aurora Village this condo unit offers you a modern open concept design with a covered balcony, and plenty of natural light. The one bedroom features a double closet and walkout to a large balcony and views of the Village. The den is perfect for an office, and the kitchen features granite counters, stainless steel appliances, and plenty of counter space. The 4 pc bathroom is updated with marble counter, shower/bath. One indoor parking spot close to the access entry door. Bldg amenities include a large exercise room with updated equipment and a massive party room. This condo unit gives you to the best of both worlds, picturesque views, walking trails, parks, and steps to Go Transit and amenities (fine dining, shopping, & movie theatre). Located close to highway 404, - a 40min drive to T.O.Gym / Exercise Room, Concierge, Visitor Parking and BBQs. Included in your monthly condo maintenance fees are Common Element Maintenance, Building Insurance, Parking and Water.
Open MapLocation
Community:
Aurora Village 09.06.0040
Crossroad:
Wellington & Yonge
Room
Den
Main
2.60
1.67
4.34
8.53
5.48
46.74
Kitchen
Main
3.84
3.38
12.98
12.60
11.09
139.71
Living Room
Main
4.01
3.35
13.43
13.16
10.99
144.60
Primary Bedroom
Main
3.23
2.88
9.30
10.60
9.45
100.13
School Info
Private SchoolsK-8 Grades Only
Aurora Heights Public School
85 Tecumseh Dr, Aurora0.603 km
ElementaryMiddleEnglish
1555/2994 | 5.6
RM Ranking/G3
1926/2819 | 5
RM Ranking/G6
9-12 Grades Only
Aurora High School
155 Wellington St W, Aurora1.244 km
SecondaryEnglish
K-8 Grades Only
Our Lady Of Grace Catholic Elementary School
120 Aurora Heights Dr, Aurora1.198 km
ElementaryMiddleEnglish
1438/2994 | 5.8
RM Ranking/G3
1331/2819 | 5.8
RM Ranking/G6
9-12 Grades Only
St. Maximilian Kolbe Catholic High School
278 Wellington St E, Aurora1.151 km
SecondaryEnglish
9-12 Grades Only
Dr. G. W. Williams Secondary School
39 Dunning Ave, Aurora1.204 km
Secondary
9-12 Grades Only
Alexander Mackenzie High School
300 Major Mackenzie Dr W, Richmond Hill14.746 km
Secondary
1-2 Grades Only
Devins Drive Public School
70 Devins Dr, Aurora1.179 km
ElementaryFrench Immersion Program
2096/2994 | 4.8
RM Ranking/G3
2201/2819 | 4.5
RM Ranking/G6
3-8 Grades Only
Lester B. Pearson Public School
15 Odin Cres, Aurora0.711 km
ElementaryMiddleFrench Immersion Program
N/A/2994 | 2
RM Ranking/G3
95/2819 | 8.3
RM Ranking/G6
9-12 Grades Only
Aurora High School
155 Wellington St W, Aurora1.244 km
SecondaryFrench Immersion Program
5-8 Grades Only
St. Paul Catholic Elementary School
140 William Roe Blvd, Newmarket4.537 km
ElementaryMiddle
1436/2994 | 5.8
RM Ranking/G3
N/A/2819 | N/A
RM Ranking/G6
9-12 Grades Only
Sacred Heart Catholic High School
908 Lemar Rd, Newmarket6.699 km
Secondary
1-8 Grades Only
St. Joseph Catholic Elementary School
2 Glass Dr, Aurora1.965 km
ElementaryMiddleFrench Immersion Program
N/A/2994 | 3.1
RM Ranking/G3
145/2819 | 8.1
RM Ranking/G6
9-12 Grades Only
St. Maximilian Kolbe Catholic High School
278 Wellington St E, Aurora1.151 km
SecondaryFrench Immersion Program
%7B%22isCip%22%3Afalse%2C%22isLoggedIn%22%3Afalse%2C%22lang%22%3A%22en%22%2C%22isVipUser%22%3Afalse%2C%22webBackEnd%22%3Afalse%2C%22reqHost%22%3A%22www.realmaster.com%22%2C%22isNoteAdmin%22%3Afalse%2C%22noVerifyRobot%22%3Afalse%2C%22no3rdPartyLogin%22%3Afalse%7D
https://www.facebook.com/v4.0/dialog/oauth?client_id=357776481094717&redirect_uri=https://www.realmaster.com/oauth/facebook&scope=email&response_type=code&auth_type=rerequest&state=%2Fen%2Faurora-on%2F15277-yonge-st%2F303-aurora-village-TRBN7299190%3Fd%3Dhttps%253A%252F%252Fwww.realmaster.com%252Fen%252Ffor-sale%252FAurora-ON%252FAurora%2BVillage
https://accounts.google.com/o/oauth2/v2/auth?access_type=offline&scope=https%3A%2F%2Fwww.googleapis.com%2Fauth%2Fuserinfo.profile%20https%3A%2F%2Fwww.googleapis.com%2Fauth%2Fuserinfo.email&response_type=code&client_id=344011320921-vh4gmos4t6rej56k2oa3brharpio1nfn.apps.googleusercontent.com&redirect_uri=https%3A%2F%2Fwww.realmaster.com%2Foauth%2Fgoogle&state=%2Fen%2Faurora-on%2F15277-yonge-st%2F303-aurora-village-TRBN7299190%3Fd%3Dhttps%253A%252F%252Fwww.realmaster.com%252Fen%252Ffor-sale%252FAurora-ON%252FAurora%2BVillage


