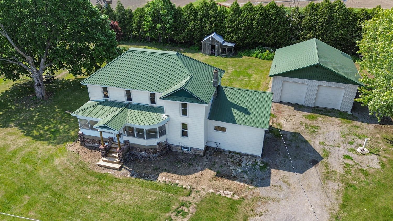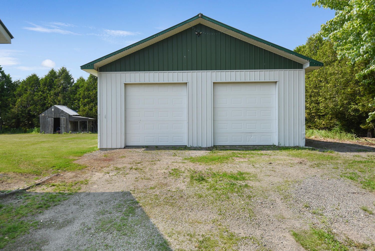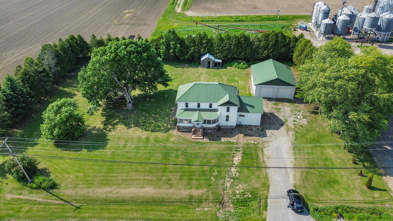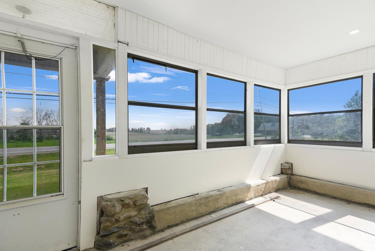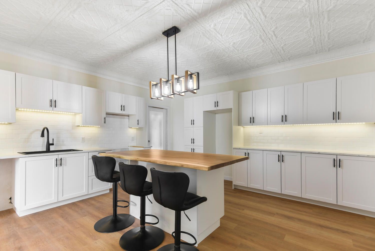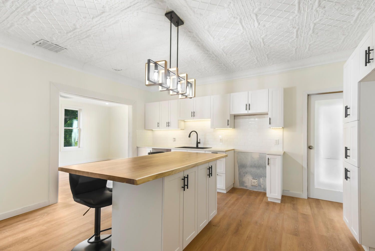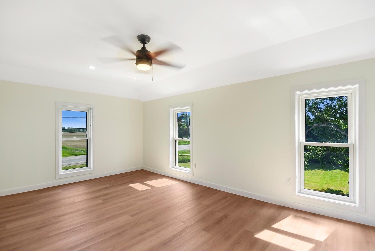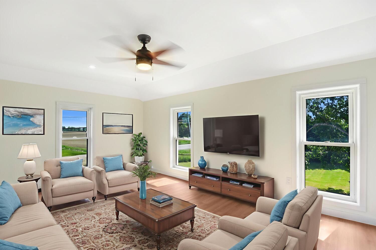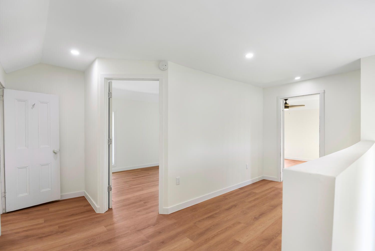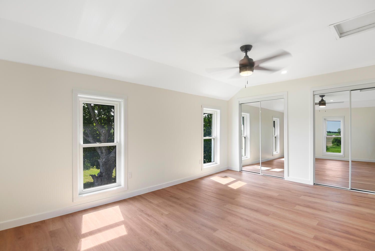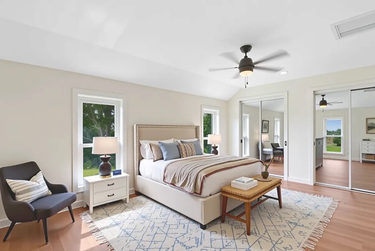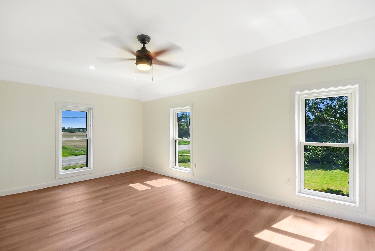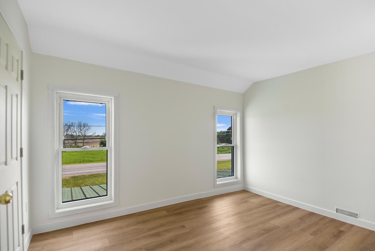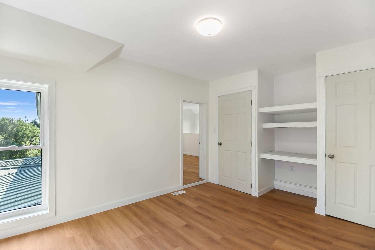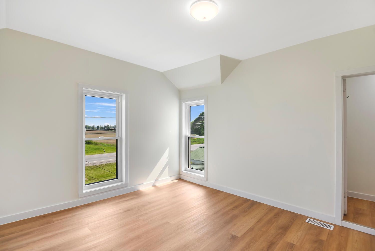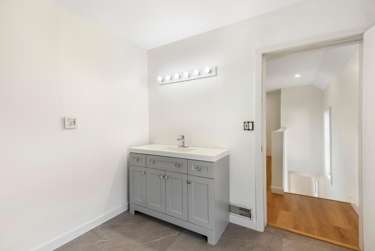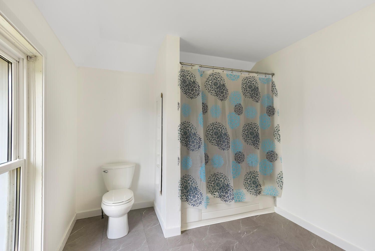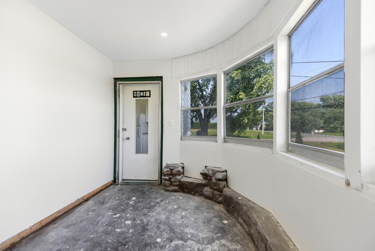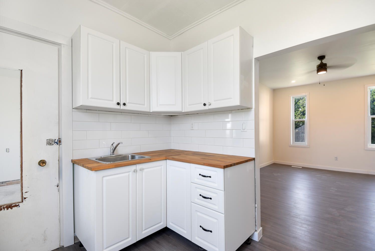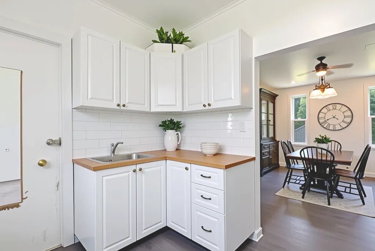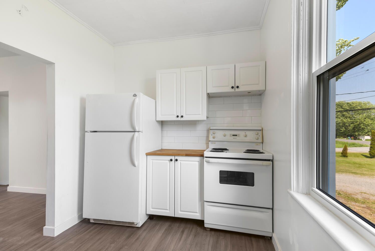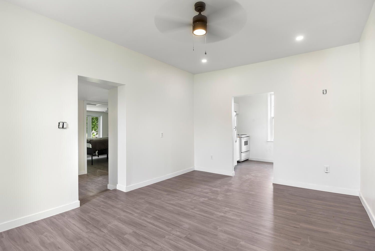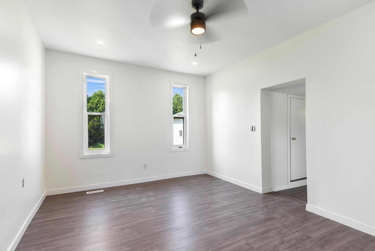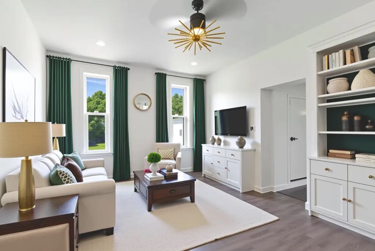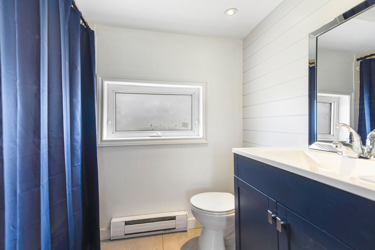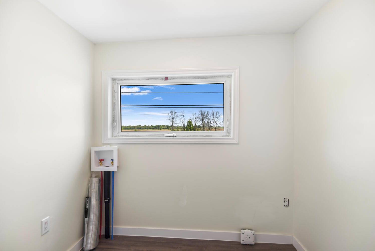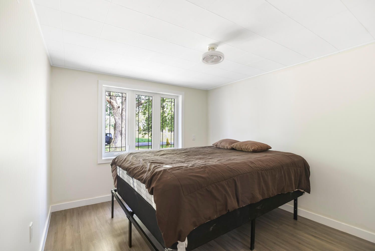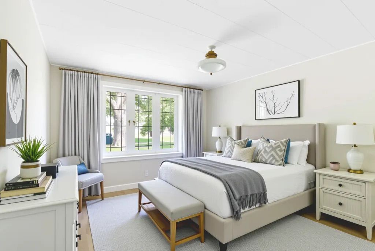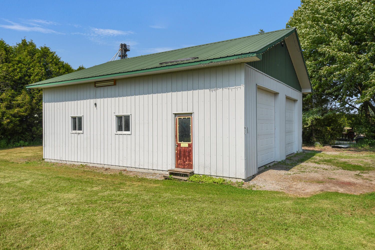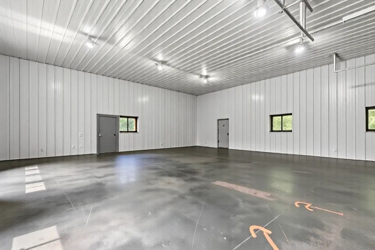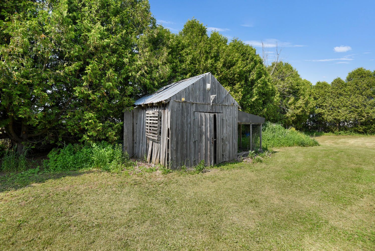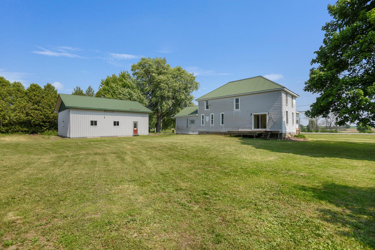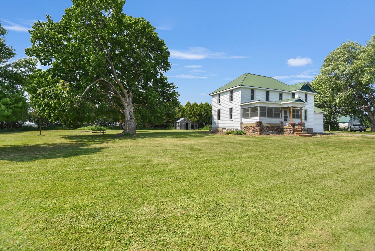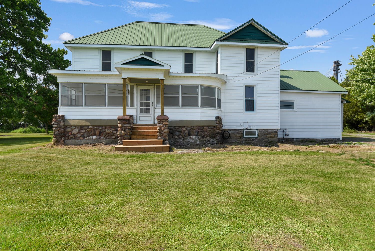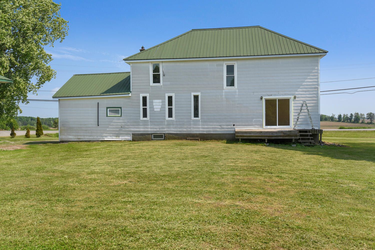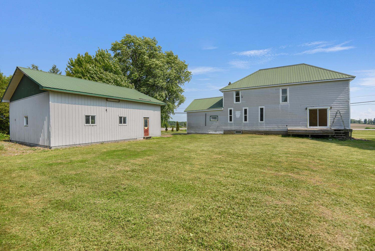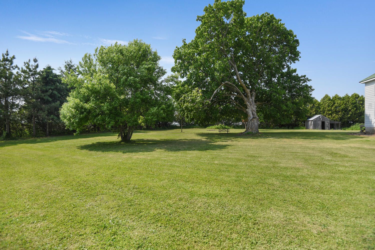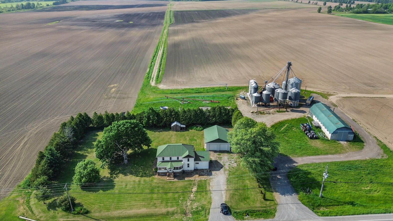- Ontario
- Athens
54 Addison Rd
SoldCAD$xxx,xxx
CAD$499,900 Asking price
54 Addison RoadAthens, Ontario, K0E1B0
Sold
4+1210(4+6)| 1500-2000 sqft
Listing information last updated on Thu Nov 06 2025 04:36:13 GMT-0500 (Eastern Standard Time)

Open Map
Log in to view more information
Go To LoginSummary
IDX12201574
StatusSold
Ownership TypeFreehold
PossessionTBA
Brokered ByRE/MAX HOMETOWN REALTY INC
TypeResidential House,Detached
Age 100+
Lot Size250 * 175 Feet
Land Size43750 ft²
Square Footage1500-2000 sqft
RoomsBed:4+1,Kitchen:2,Bath:2
Parking4 (10) Detached +6
Virtual Tour
Detail
Building
Architectural Style2-Storey
RoofMetal
Architectural Style2-Storey
Rooms Above Grade11
RoofMetal
Exterior FeaturesLandscaped,Patio,Privacy,Porch Enclosed,Deck,Porch
Heat SourceGas
Heat TypeForced Air
WaterWell
Laundry LevelMain Level
Other StructuresGarden Shed
GarageYes
Land
Lot Size Range Acres< .50
Surrounding
Exterior FeaturesLandscaped,Patio,Privacy,Porch Enclosed,Deck,Porch
Zoning DescriptionAgriculture
Other
Den FamilyroomYes
Interior FeaturesCarpet Free,Guest Accommodations,In-Law Suite,In-Law Capability,Water Heater Owned,Accessory Apartment,Primary Bedroom - Main Floor
Internet Entire Listing DisplayYes
SewerSeptic
Sign On PropertyYes
Survey TypeUnknown
BasementUnfinished,Separate Entrance
PoolNone
A/CNone
ExposureW
Remarks
Welcome to 54 Addison Road, a beautifully modernized property offering comfort, versatility, and income potential, all in a desirable location just 15 minutes to Brockville or under 5 minutes to Athens. This property screams opportunity. On one side of the residence is a 2 storey, 3 bedroom, 1 bathroom, main floor laundry home with a stunning new kitchen, dining room and a private sun porch. On the other side you have a separate entrance, 1 floor "in law suite" offering 1 bedroom, 1 bathroom, living room, new kitchen, private sun porch and laundry room perfect for multi-generational living, extended family, or as a rental opportunity to help offset your mortgage. Not only does this property have new flooring, drywall, updated electrical panel and hedged in privacy, it also has been newly fitted with natural gas (2025). This is the ideal choice for families seeking close yet separate living arrangements, providing privacy and convenience for all. Both dwellings have their own laundry rooms/ hookups. Adding to the appeal is the freshly updated detached workshop, which includes a 36x32 ft oversized double garage with 12-ft ceilings and 10x10 overhead doors. Perfect for hobbies, projects, the entrepreneur or extra storage. The entire property has been thoughtfully modernized and updated, ensuring move-in readiness and lasting appeal. Whether you're looking for a family home with income potential or a multi-generational setup, 54 Addison Road offers unmatched flexibility, comfort, and opportunity. Don't miss your chance to own this exceptional property. Schedule your private tour today! Some photos have been virtually staged.
The listing data is provided under copyright by the Toronto Real Estate Board.
The listing data is deemed reliable but is not guaranteed accurate by the Toronto Real Estate Board nor RealMaster.
The following "Remarks" is automatically translated by Google Translate. Sellers,Listing agents, RealMaster, Canadian Real Estate Association and relevant Real Estate Boards do not provide any translation version and cannot guarantee the accuracy of the translation. In case of a discrepancy, the English original will prevail.
欢迎来到 54 Addison Road,这是一处经过精心现代化的房产,提供舒适、多功能以及收入潜力,所有这些都位于理想地段,距离布鲁克维尔仅 15 分钟路程,或距离雅典斯少于 5 分钟路程。这处房产简直是机会!住宅的一侧是 2 层、3 间卧室、1 间浴室、主楼层洗衣房的住宅,拥有令人惊叹的新厨房、餐厅和私人阳光阳台。另一侧有独立的入口,一层的“岳父/母亲套房”,提供 1 间卧室、1 间浴室、起居室、新厨房、私人阳光阳台和洗衣房,非常适合多代同堂居住、与大家庭同住,或作为一项租赁机会,以帮助抵消您的房贷。这处房产不仅拥有全新的地板、石膏板、更新后的电表和被树篱环绕的私密性,而且还新安装了天然气(2025 年)。对于那些寻求紧密但独立的居住安排的家庭来说,这是理想的选择,为所有人提供隐私和便利。两处住宅都拥有各自的洗衣房/接口。吸引力还增加了新装修的独立车间,其中包括一个 36x32 英尺的超大双车库,天花板高 12 英尺,门为 10x10 英尺的顶棚门。非常适合爱好、项目、创业者或额外的存储空间。整座房产都经过精心现代化的升级,确保随时入住并具有持久的吸引力。无论您是在寻找带有收入潜力的家庭住宅,还是多代同堂的设置,54 Addison Road 都提供无与伦比的灵活性、舒适性和机会。不要错过拥有这处杰出房产的机会。今天就安排您的私人参观!部分照片已进行虚拟布置。
Location
Province:
Ontario
City:
Athens
Community:
R Of Yonge & Escott Twp
Crossroad:
Highway 29 & Addison Road
Room
Room
Level
Length
Width
Area
Bathroom
Main
4.89
7.15
34.96
Bedroom
Main
9.88
9.32
92.01
Den
Main
6.99
5.48
38.29
Dining Room
Main
15.91
11.06
175.93
Dining Room
Main
15.81
8.66
136.97
Kitchen
Main
15.81
6.56
103.76
Kitchen
Main
11.06
7.91
87.42
Living Room
Main
20.08
12.50
250.98
Bathroom
Second
10.99
8.89
97.72
Bedroom
Second
11.98
9.74
116.69
Primary Bedroom
Second
19.82
12.30
243.80

