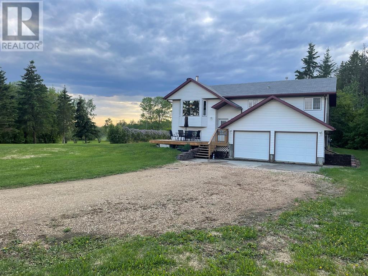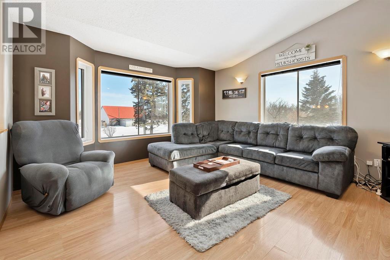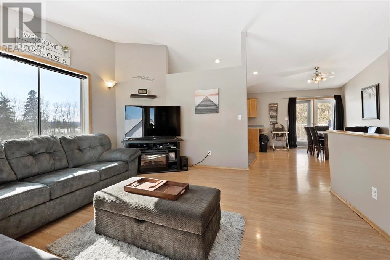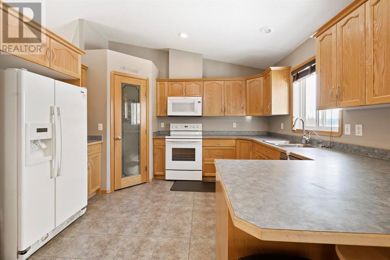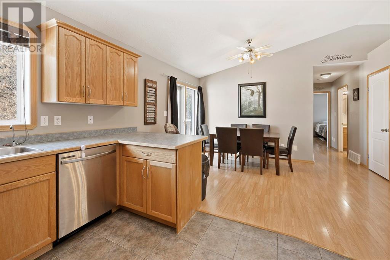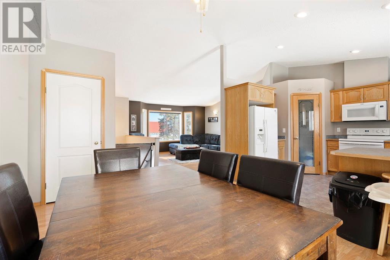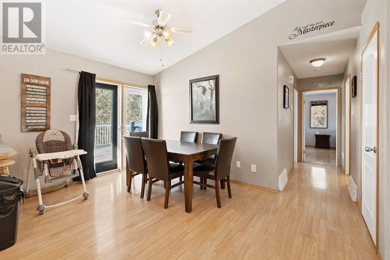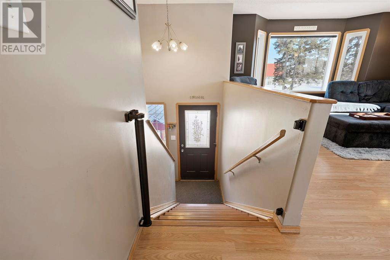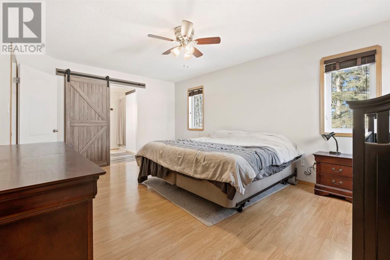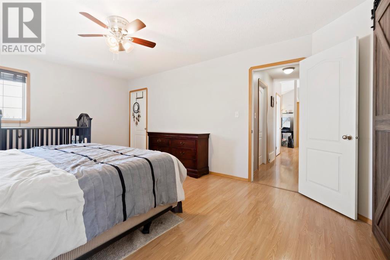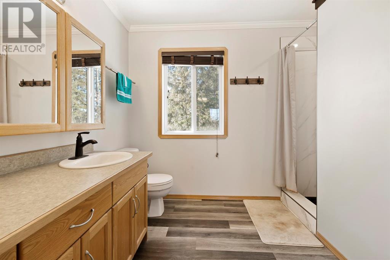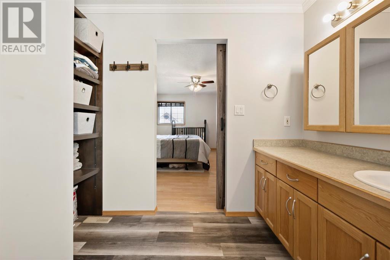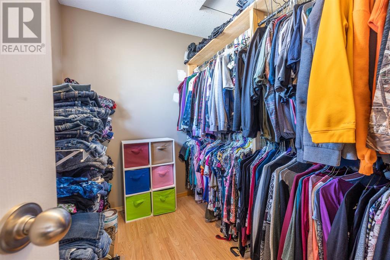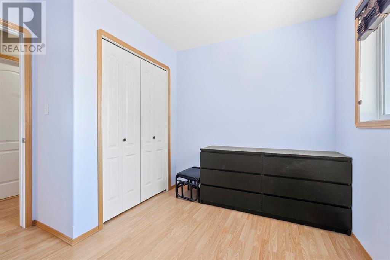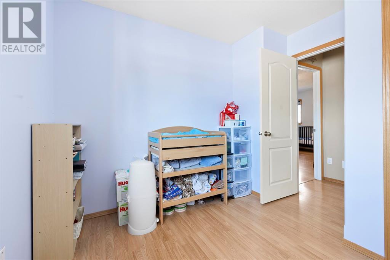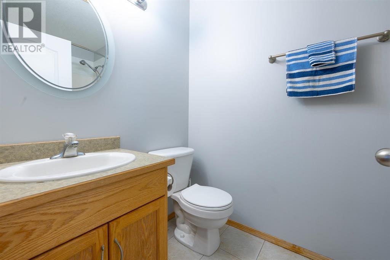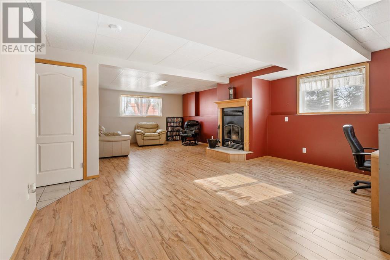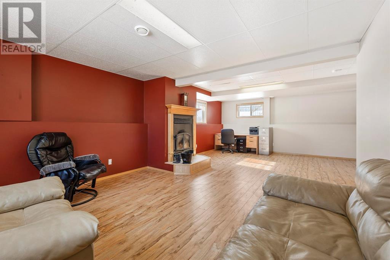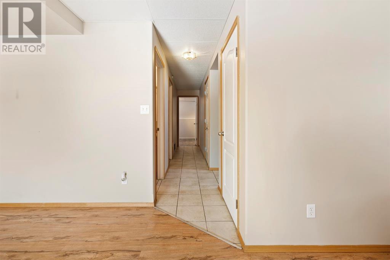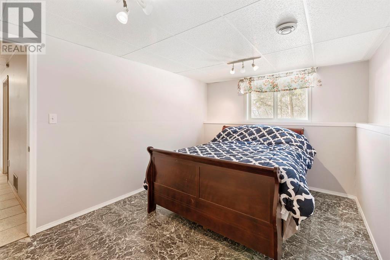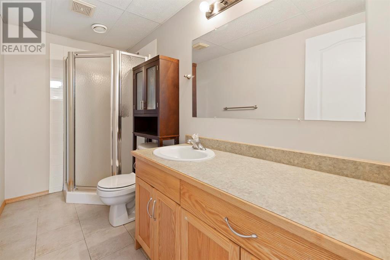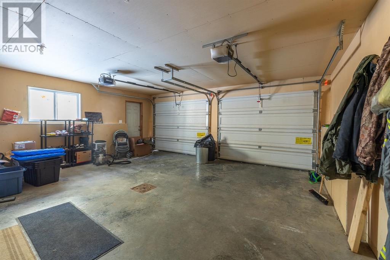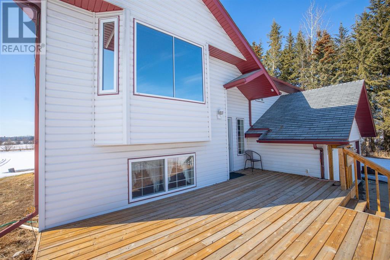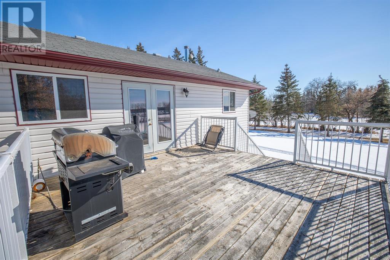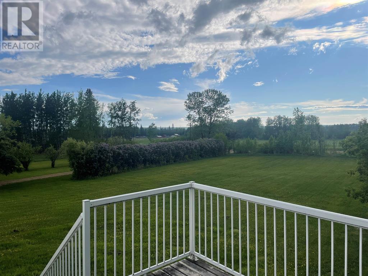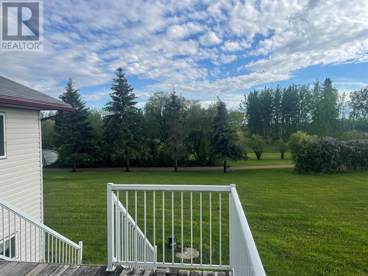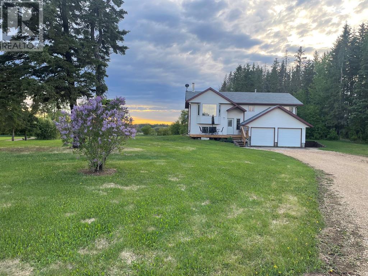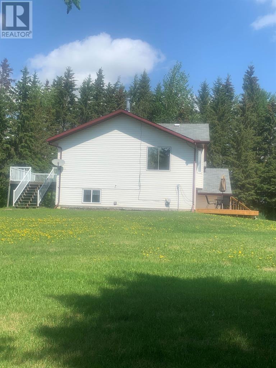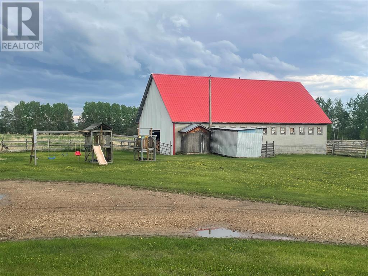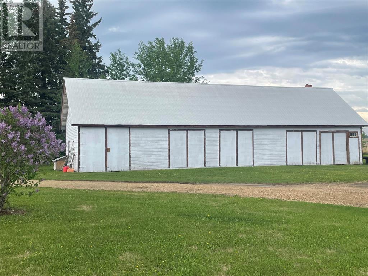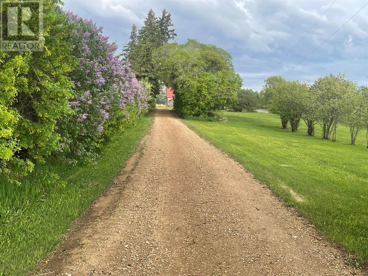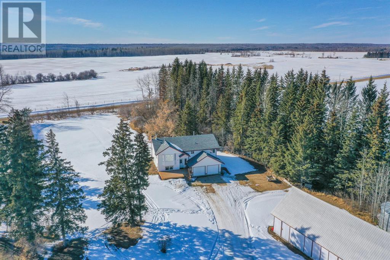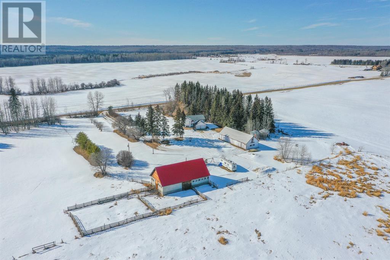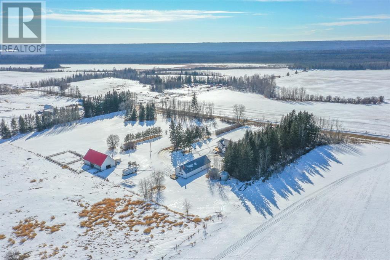- Alberta
- Athabasca
675047 Range Rd
CAD$425,000
CAD$425,000 Asking price
243 675047 Range RoadAthabasca, Alberta, T9S2A6
Delisted
2+1310| 1241 sqft
Listing information last updated on Wed Sep 20 2023 04:40:18 GMT-0400 (Eastern Daylight Time)

Open Map
Log in to view more information
Go To LoginSummary
IDA2034912
StatusDelisted
Ownership TypeFreehold
Brokered ByROYAL LEPAGE COUNTY REALTY
TypeResidential House,Detached
AgeConstructed Date: 2003
Lot Size10.01 * 10 ac 10.01
Land Size10.01 ac|10 - 49 acres
Square Footage1241 sqft
RoomsBed:2+1,Bath:3
Virtual Tour
Detail
Building
Bathroom Total3
Bedrooms Total3
Bedrooms Above Ground2
Bedrooms Below Ground1
Amperage100 Amp Service
AppliancesWasher,Refrigerator,Dishwasher,Stove,Dryer,Microwave Range Hood Combo
Architectural StyleBi-level
Basement DevelopmentFinished
Basement TypeFull (Finished)
Constructed Date2003
Construction Style AttachmentDetached
Cooling TypeNone
Exterior FinishVinyl siding
Fireplace PresentTrue
Fireplace Total1
Fire ProtectionSmoke Detectors
Flooring TypeCeramic Tile,Laminate,Linoleum
Foundation TypePoured Concrete
Half Bath Total0
Heating FuelNatural gas
Heating TypeOther
Size Interior1241 sqft
Total Finished Area1241 sqft
TypeHouse
Utility Power100 Amp Service
Utility WaterWell
Land
Size Total10.01 ac|10 - 49 acres
Size Total Text10.01 ac|10 - 49 acres
Acreagetrue
Fence TypeCross fenced
Landscape FeaturesLawn
Size Irregular10.01
Attached Garage
Parking Pad
Utilities
ElectricityConnected
Natural GasConnected
TelephoneConnected
SewerConnected
WaterConnected
Surrounding
Community FeaturesLake Privileges,Fishing
Zoning DescriptionA
BasementFinished,Full (Finished)
FireplaceTrue
HeatingOther
Unit No.243
Remarks
Acreage living minutes from beautiful Island Lake! Driving in on the tree lined driveway, you will immediately start to feel the relaxation of quiet country life. The well kept bi level home has new large windows in the living room, well laid out kitchen and dining room. Patio door leading to the west facing deck has a natural gas barbeque hook up that will make your future summer gatherings a breeze. Master bedroom is massive! 3 piece en-suite has a walk in tile shower and lots of storage and the walk in closet is any couples dream . This level is complete with an additional bedroom and a 4 piece main bathroom. The lower level has a huge family room with wood stove insert, 3 piece bathroom, bedroom and laundry/utility room. Walk into the 2 car garage with concrete floor, overhead garage door openers and plenty of shelving that will make storage a snap. The basement and the garage are both roughed in for in-floor heat. The 10 acres also has a 32'x60' barn and a 26'x70' workshop building that includes a meat cooler, it is a definite must see! (id:22211)
The listing data above is provided under copyright by the Canada Real Estate Association.
The listing data is deemed reliable but is not guaranteed accurate by Canada Real Estate Association nor RealMaster.
MLS®, REALTOR® & associated logos are trademarks of The Canadian Real Estate Association.
Location
Province:
Alberta
City:
Athabasca
Room
Room
Level
Length
Width
Area
Family
Lower
26.94
15.75
424.18
26.92 Ft x 15.75 Ft
Bedroom
Lower
13.85
9.51
131.73
13.83 Ft x 9.50 Ft
3pc Bathroom
Lower
10.17
4.82
49.05
10.17 Ft x 4.83 Ft
Laundry
Lower
10.33
10.56
109.18
10.33 Ft x 10.58 Ft
Kitchen
Main
12.66
9.91
125.48
12.67 Ft x 9.92 Ft
Dining
Main
16.34
11.32
184.93
16.33 Ft x 11.33 Ft
Living
Main
16.99
13.91
236.41
17.00 Ft x 13.92 Ft
Primary Bedroom
Main
17.59
12.24
215.20
17.58 Ft x 12.25 Ft
3pc Bathroom
Main
8.07
10.07
81.29
8.08 Ft x 10.08 Ft
Bedroom
Main
9.91
10.83
107.27
9.92 Ft x 10.83 Ft
4pc Bathroom
Main
4.99
8.33
41.56
5.00 Ft x 8.33 Ft

