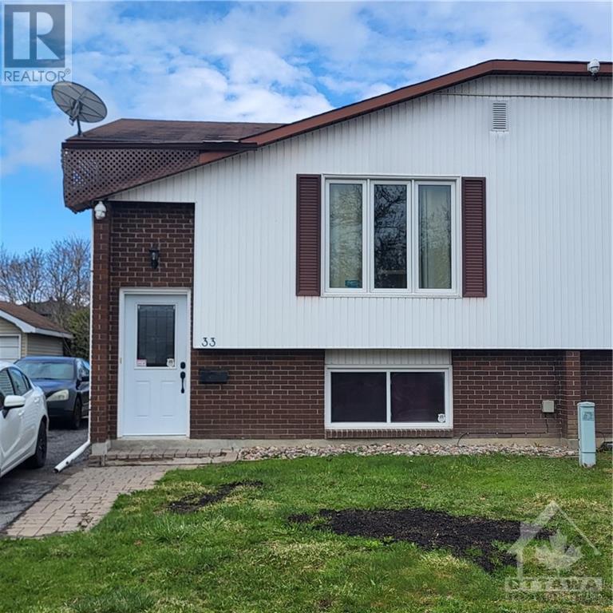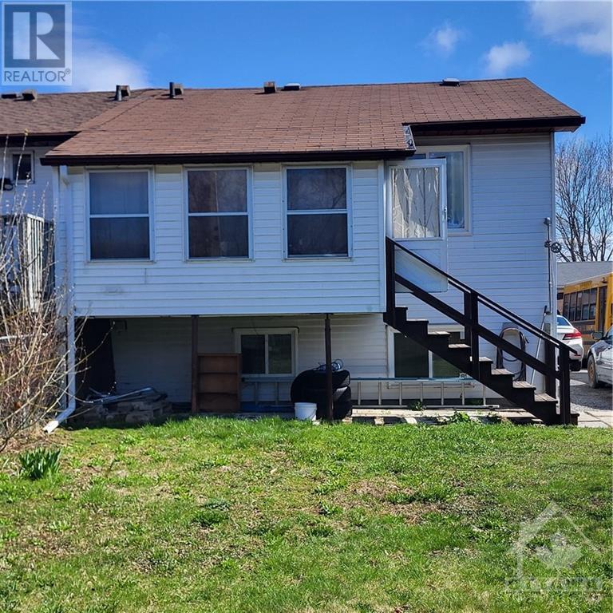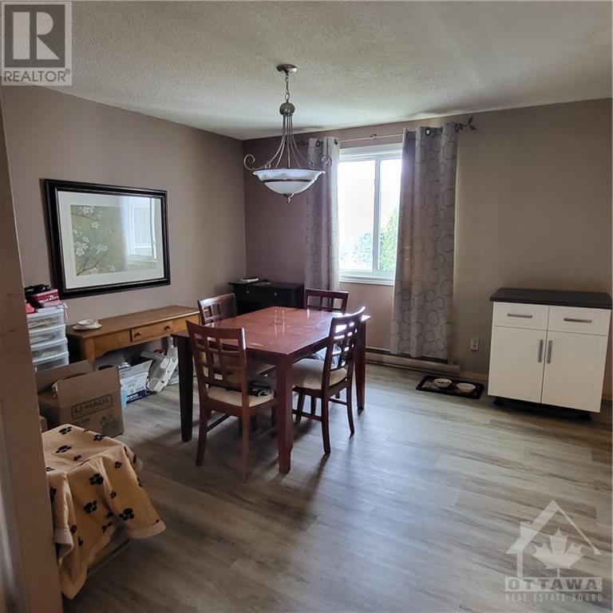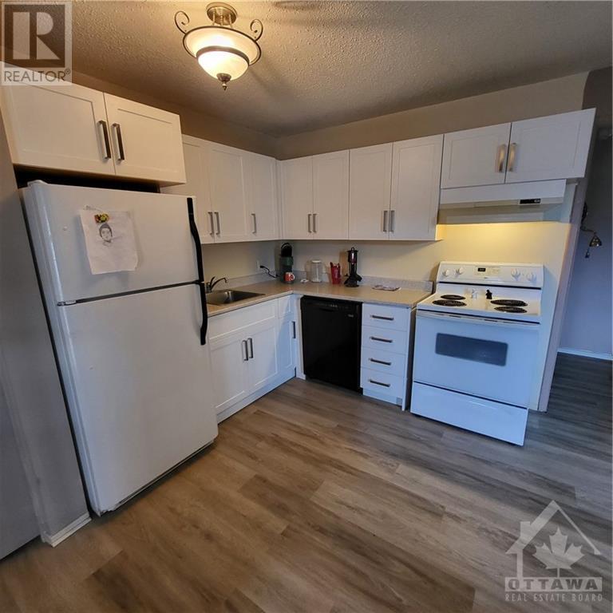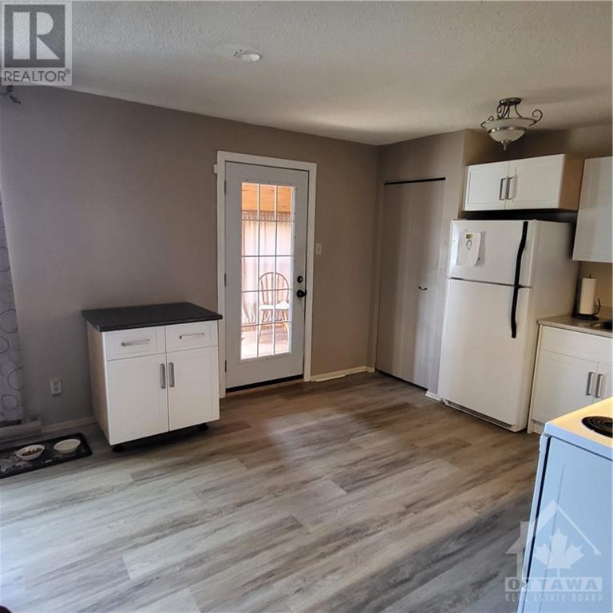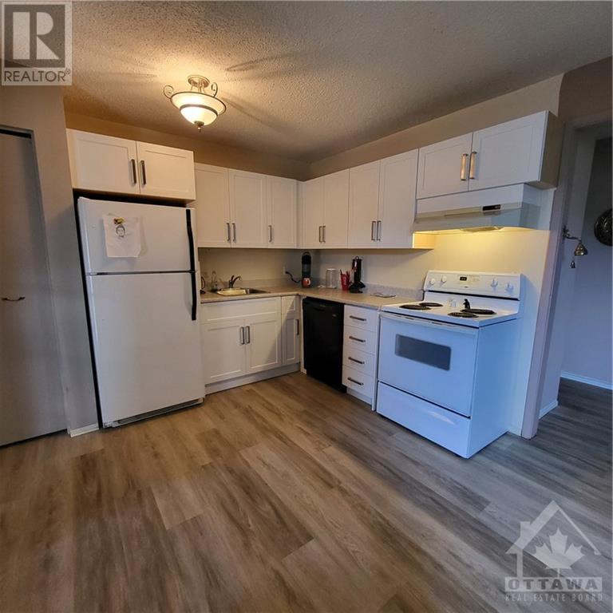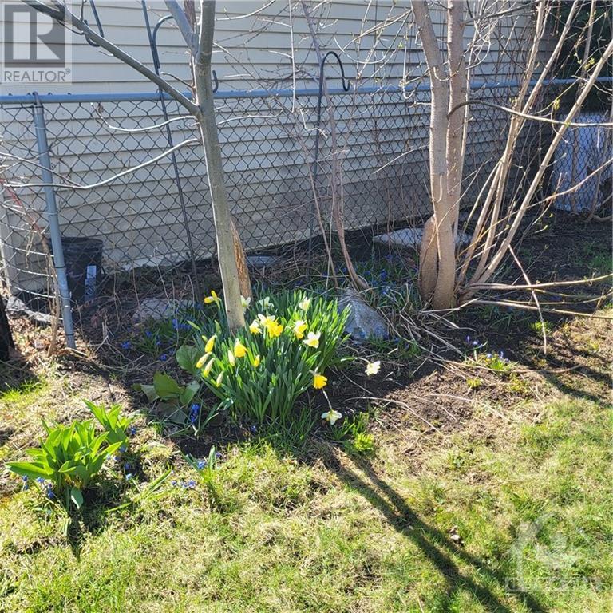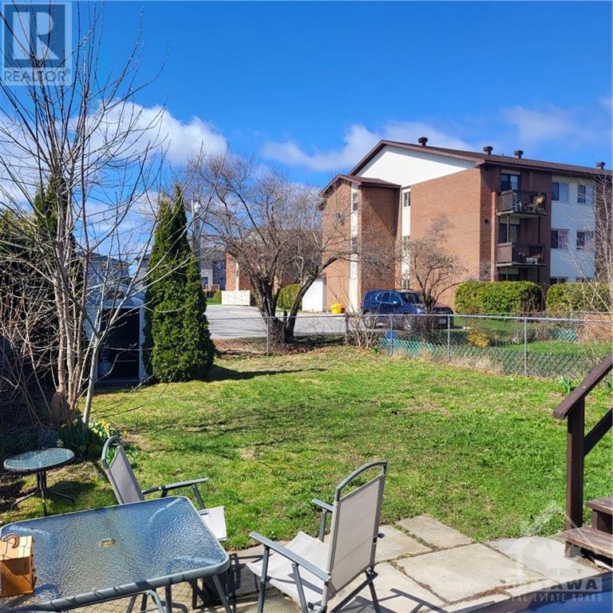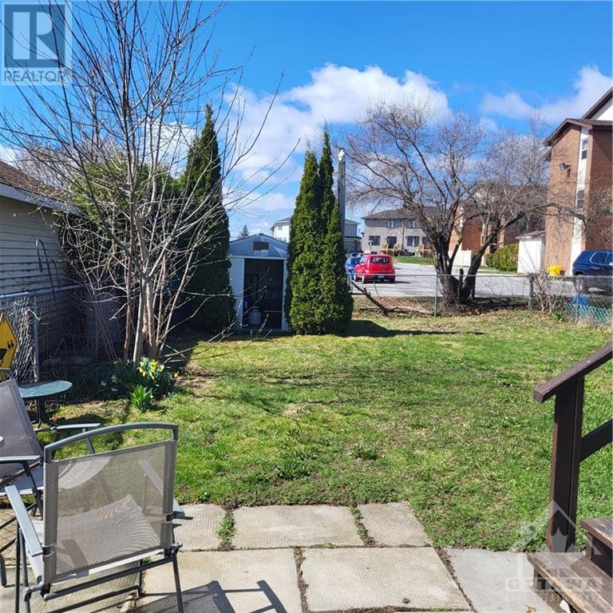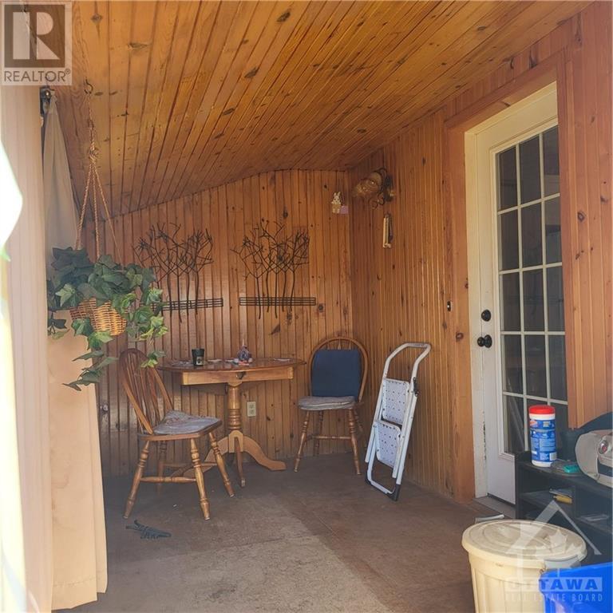- Ontario
- Arnprior
33 Michael St
CAD$349,900 Sale
33 Michael StArnprior, Ontario, K7S3L8
0+223

Open Map
Log in to view more information
Go To LoginSummary
ID1388213
StatusCurrent Listing
Ownership TypeFreehold
TypeResidential House,Semi-Detached
RoomsBed:0+2,Bath:2
Lot Size32.91 * 100 ft 32.91 ft X 100 ft
Land Size32.91 ft X 100 ft
AgeConstructed Date: 1978
Listing Courtesy ofRE/MAX HALLMARK REALTY GROUP
Detail
Building
Bathroom Total2
Bedrooms Total2
Bedrooms Below Ground2
Basement DevelopmentFinished
Construction Style AttachmentSemi-detached
Cooling TypeNone
Exterior FinishBrick,Vinyl
Fireplace PresentFalse
Flooring TypeWall-to-wall carpet,Mixed Flooring
Foundation TypePoured Concrete
Half Bath Total1
Heating FuelElectric
Heating TypeBaseboard heaters
Stories Total1
Utility WaterMunicipal water
Basement
Basement TypeFull (Finished)
Land
Size Total Text32.91 ft X 100 ft
Acreagefalse
AmenitiesGolf Nearby
Fence TypeFenced yard
SewerMunicipal sewage system
Size Irregular32.91 ft X 100 ft
Parking
Open
Surfaced
Surrounding
Road TypePaved road
Community FeaturesFamily Oriented
Ammenities Near ByGolf Nearby
Other
Communication TypeInternet Access
BasementFinished,Full (Finished)
FireplaceFalse
HeatingBaseboard heaters
Remarks
Lovely semi-detached 2 bedroom home on quiet street. Sun filled living room with picture window, built in shelves and TV unit. Open concept dining and kitchen area with door to sunroom . New kitchen cupboards and an island .Convenient main floor powder room. Enjoy a small sunroom overlooking the back yard. Lower level features two large bedrooms with big windows.4 piece bath on lower level. Large laundry room with extra storage and includes washer/dryer. Extra storage underneath the staircase. Nice fenced lot backs onto quiet apartment building. Newer roof and windows. Newer laminate floor on lower level. Perfect house for retirees to downsize, first time buyers or investors ! Easy 30 minute commute to Kanata. Walk downtown to restaurants, movie theatre, library etc.....easy walk to Nick Smith Centre. (id:22211)
The listing data above is provided under copyright by the Canada Real Estate Association.
The listing data is deemed reliable but is not guaranteed accurate by Canada Real Estate Association nor RealMaster.
MLS®, REALTOR® & associated logos are trademarks of The Canadian Real Estate Association.
Location
Province:
Ontario
City:
Arnprior
Community:
Nick Smith Centre
Room
Room
Level
Length
Width
Area
Full bathroom
Lower
1.50
2.46
3.69
4'11" x 8'1"
Primary Bedroom
Lower
5.94
3.07
18.24
19'6" x 10'1"
Bedroom
Lower
3.53
2.72
9.60
11'7" x 8'11"
Laundry
Lower
3.53
2.84
10.03
11'7" x 9'4"
Foyer
Main
NaN
Measurements not available
Kitchen
Main
3.68
3.56
13.10
12'1" x 11'8"
2pc Bathroom
Main
1.50
1.42
2.13
4'11" x 4'8"
Sunroom
Main
4.14
2.01
8.32
13'7" x 6'7"
Living
Main
4.42
3.45
15.25
14'6" x 11'4"
Dining
Main
3.68
2.74
10.08
12'1" x 9'0"

