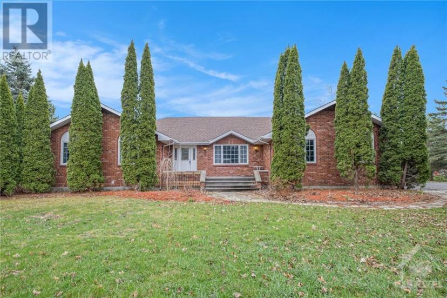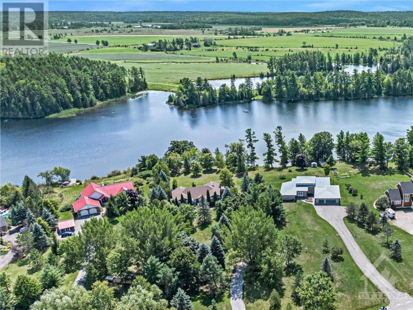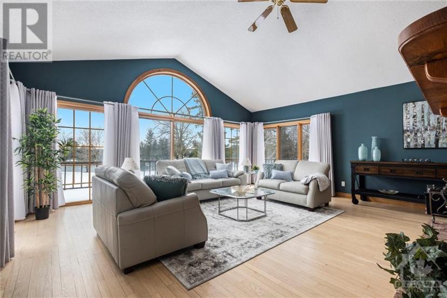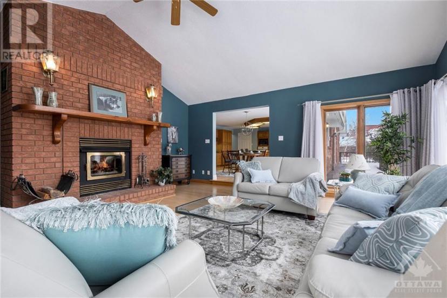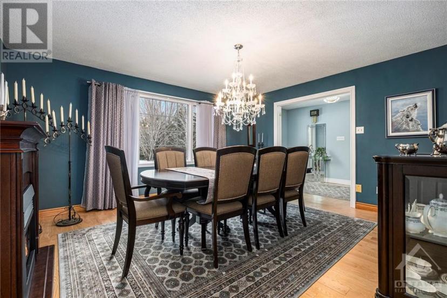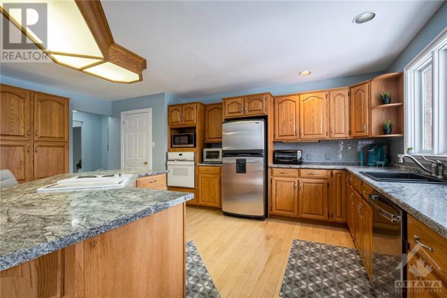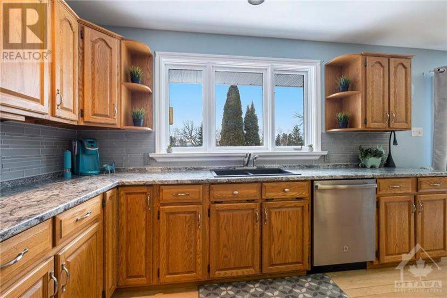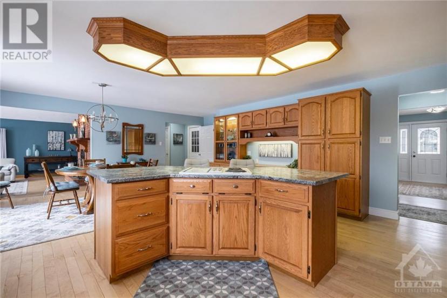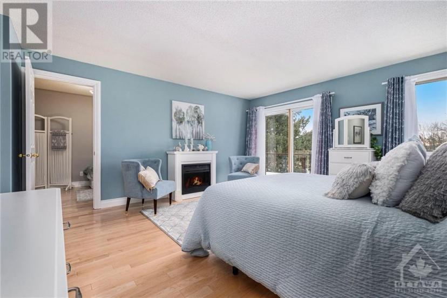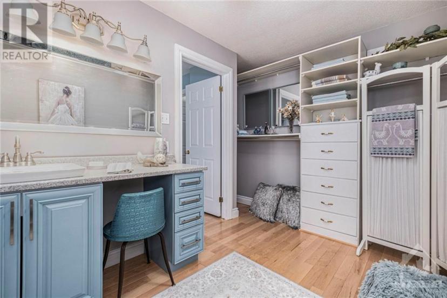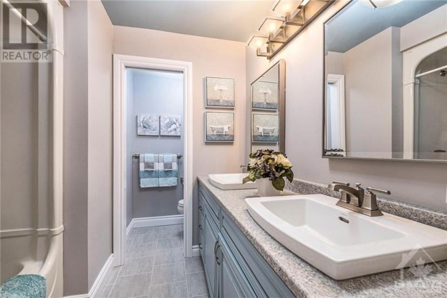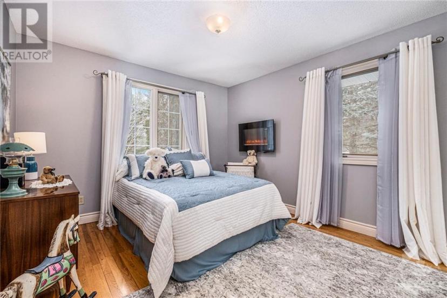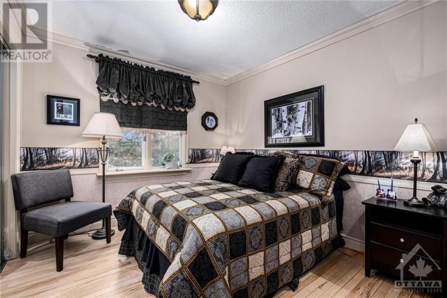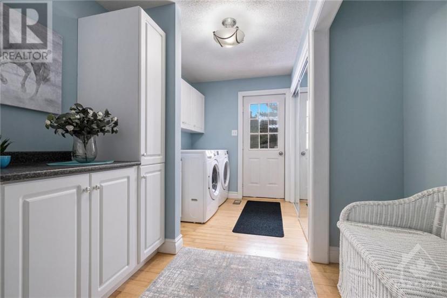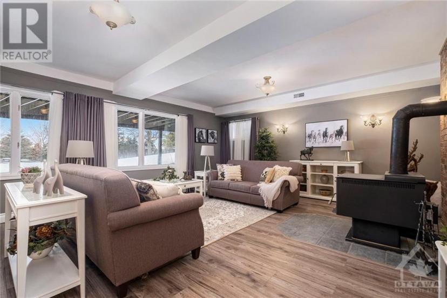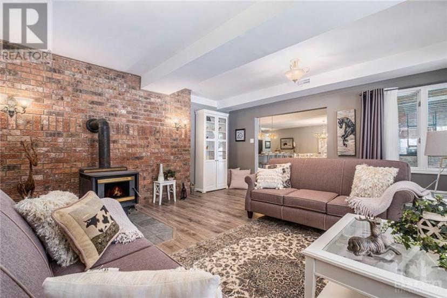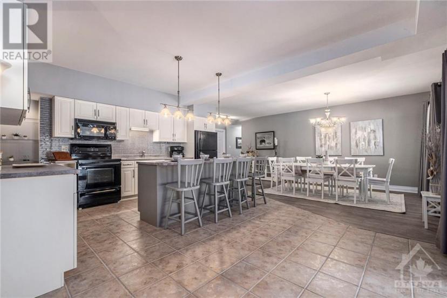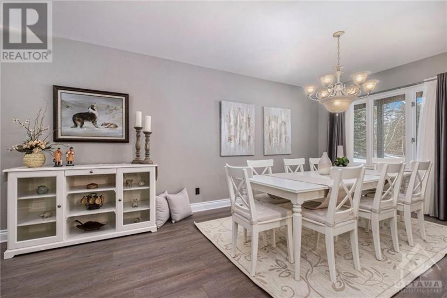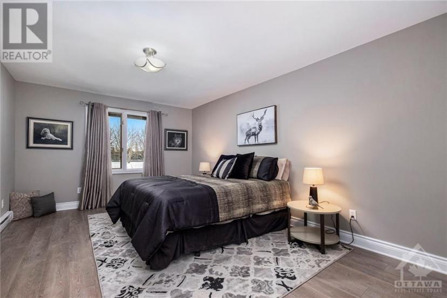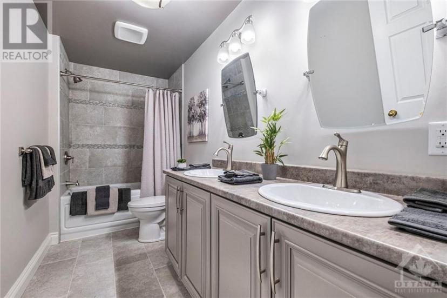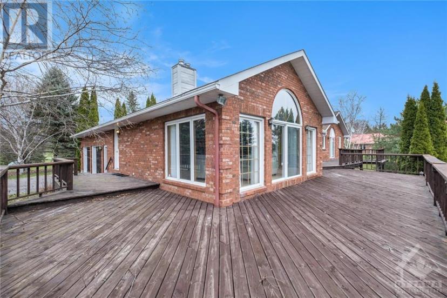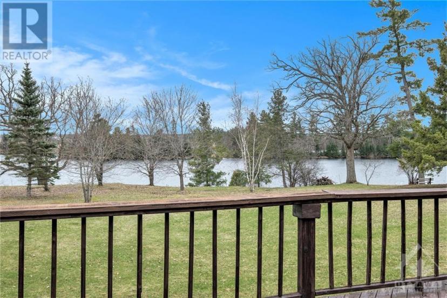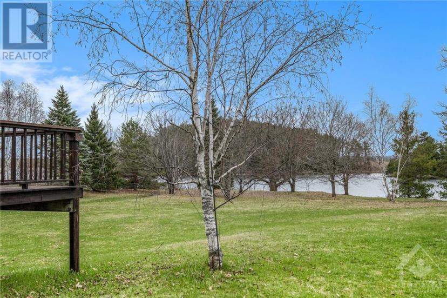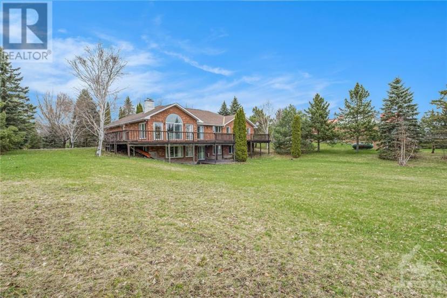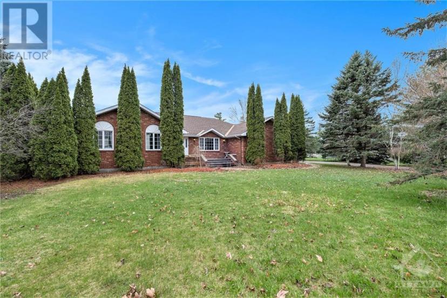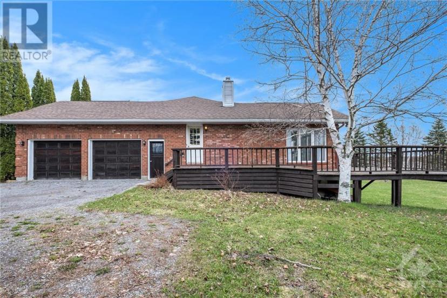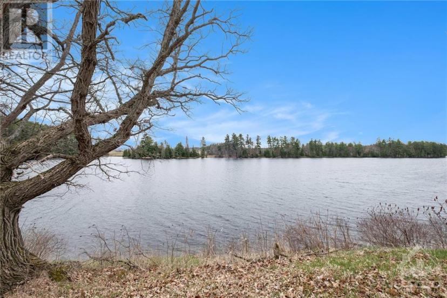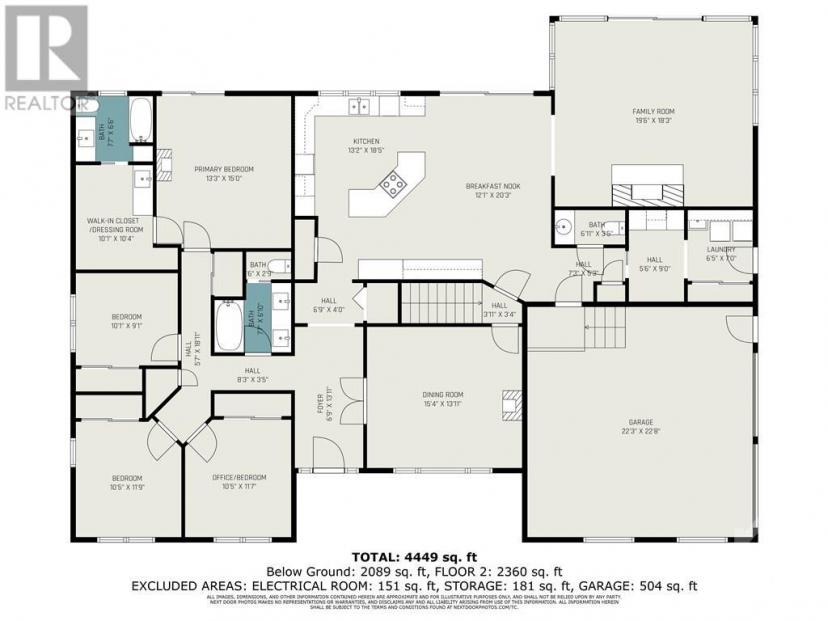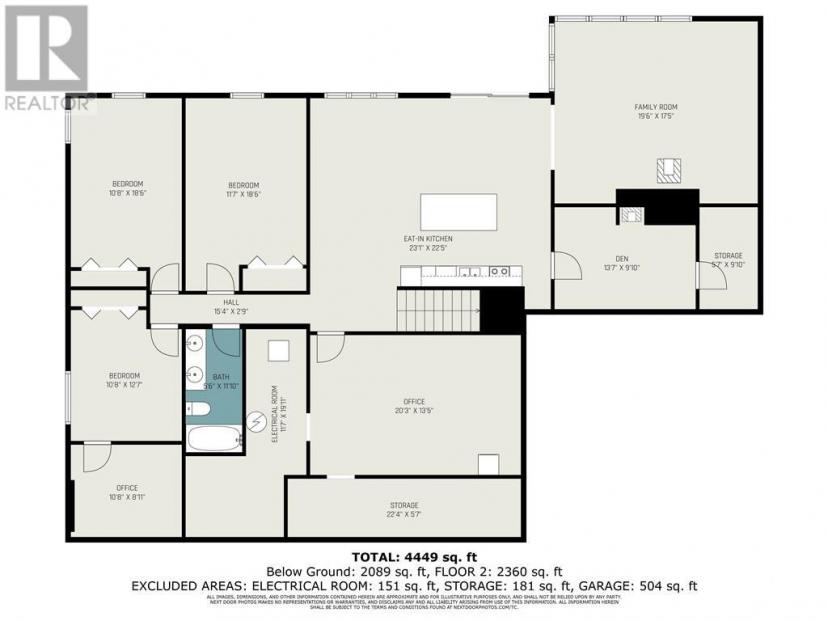- Ontario
- Arnprior
1148 Mill Ridge Rd
CAD$1,599,000 Sale
1148 Mill Ridge RdArnprior, Ontario, K7S3G8
4+3410

Open Map
Log in to view more information
Go To LoginSummary
ID1376774
StatusCurrent Listing
Ownership TypeFreehold
TypeResidential House,Detached,Bungalow
RoomsBed:4+3,Bath:4
Land Size1.4 ac
AgeConstructed Date: 1990
Listing Courtesy ofBENNETT PROPERTY SHOP REALTY
Detail
Building
Bathroom Total4
Bedrooms Total7
Bedrooms Above Ground4
Bedrooms Below Ground3
AppliancesRefrigerator,Oven - Built-In,Cooktop,Dishwasher,Dryer,Microwave,Microwave Range Hood Combo,Stove,Washer
Basement DevelopmentFinished
Construction Style AttachmentDetached
Cooling TypeCentral air conditioning
Exterior FinishBrick
Fireplace PresentTrue
Fireplace Total8
FixtureDrapes/Window coverings,Ceiling fans
Flooring TypeHardwood,Laminate,Tile
Foundation TypePoured Concrete
Half Bath Total1
Heating TypeGround Source Heat
Stories Total1
Utility WaterDrilled Well
Basement
Basement TypeFull (Finished)
Land
Size Total1.4 ac
Size Total Text1.4 ac
Acreagetrue
AmenitiesRecreation Nearby,Shopping
SewerSeptic System
Size Irregular1.4
Surrounding
Ammenities Near ByRecreation Nearby,Shopping
View TypeRiver view
Other
Communication TypeInternet Access
StructureDeck
FeaturesAcreage,Private setting,Treed,Automatic Garage Door Opener
BasementFinished,Full (Finished)
FireplaceTrue
HeatingGround Source Heat
Remarks
WATERFRONT Dream Home in exclusive community of Flat Rapid Estates! Spacious HIGH & DRY walk-out bungalow with 7 bdrms/ 4 bthrms on the sparkling Madawaska River poised on a private, 1.4-acre mature treed lot. Seamless indoor/outdoor living, backing on clean water with 136 Ft of frontage, excellent for boating & swimming. Enjoy waterfront living ideal for large families & MULTI-GENERATIONAL LIVING. Solid brick bungalow w/ large principle rooms, family room w/ vaulted ceiling & wood fp, formal dining room, renovated kitchen & 4 bedrooms on the main level. Fully finished WALK-OUT lower level boasts 9 Ft ceilings, 3 bdrms, fully-equipped kitchen, family room with wood stove & full bthrm; a perfect in-law suite or AIRBNB opportunity. Catch some rays on the generous wrap-around deck. Major renovation completed in 2020. EFFICIENT to own with geothermal heating. 24hrs irrev. Min deposit of 25k. (id:22211)
The listing data above is provided under copyright by the Canada Real Estate Association.
The listing data is deemed reliable but is not guaranteed accurate by Canada Real Estate Association nor RealMaster.
MLS®, REALTOR® & associated logos are trademarks of The Canadian Real Estate Association.
Location
Province:
Ontario
City:
Arnprior
Community:
Flat Rapid Estates
Room
Room
Level
Length
Width
Area
Bedroom
Lower
3.25
5.64
18.33
10'8" x 18'6"
Bedroom
Lower
3.53
5.64
19.91
11'7" x 18'6"
Bedroom
Lower
3.25
3.84
12.48
10'8" x 12'7"
Office
Lower
3.25
2.72
8.84
10'8" x 8'11"
Full bathroom
Lower
3.61
1.68
6.06
11'10" x 5'6"
Utility
Lower
3.53
6.07
21.43
11'7" x 19'11"
Kitchen
Lower
7.04
6.83
48.08
23'1" x 22'5"
Other
Lower
6.17
4.09
25.24
20'3" x 13'5"
Storage
Lower
6.81
1.70
11.58
22'4" x 5'7"
Family
Lower
5.94
5.31
31.54
19'6" x 17'5"
Den
Lower
4.14
3.00
12.42
13'7" x 9'10"
Storage
Lower
1.70
3.00
5.10
5'7" x 9'10"
Foyer
Main
4.24
2.06
8.73
13'11" x 6'9"
Dining
Main
4.67
4.24
19.80
15'4" x 13'11"
Full bathroom
Main
NaN
Measurements not available
Kitchen
Main
4.01
5.61
22.50
13'2" x 18'5"
Eating area
Main
6.17
3.68
22.71
20'3" x 12'1"
Partial bathroom
Main
2.11
1.04
2.19
6'11" x 3'5"
Family
Main
5.94
5.56
33.03
19'6" x 18'3"
Laundry
Main
2.13
1.96
4.17
7'0" x 6'5"
Primary Bedroom
Main
4.57
4.04
18.46
15'0" x 13'3"
4pc Ensuite bath
Main
NaN
Measurements not available
Bedroom
Main
3.07
2.77
8.50
10'1" x 9'1"
Bedroom
Main
3.17
3.58
11.35
10'5" x 11'9"
Bedroom
Main
3.17
3.53
11.19
10'5" x 11'7"

