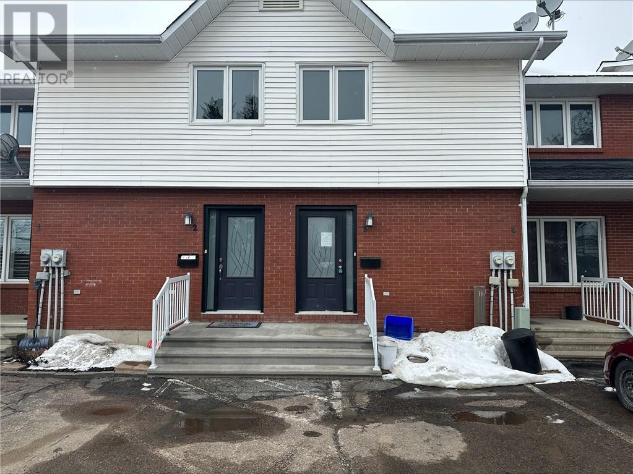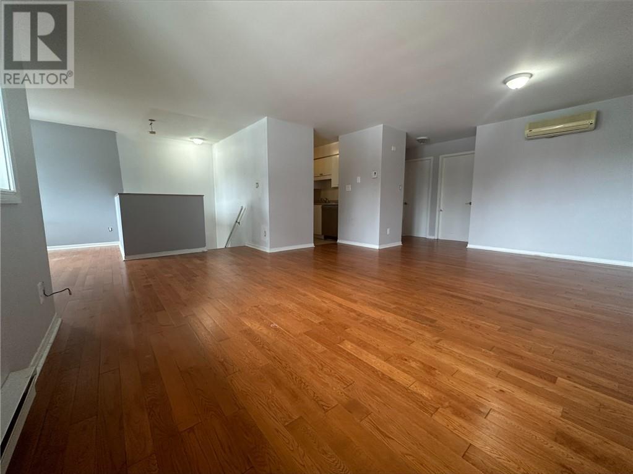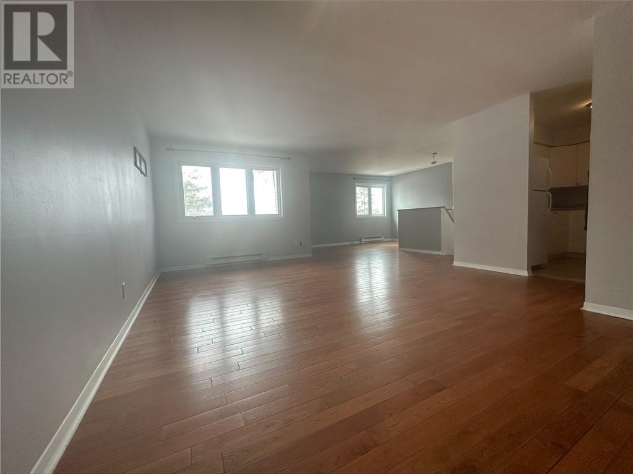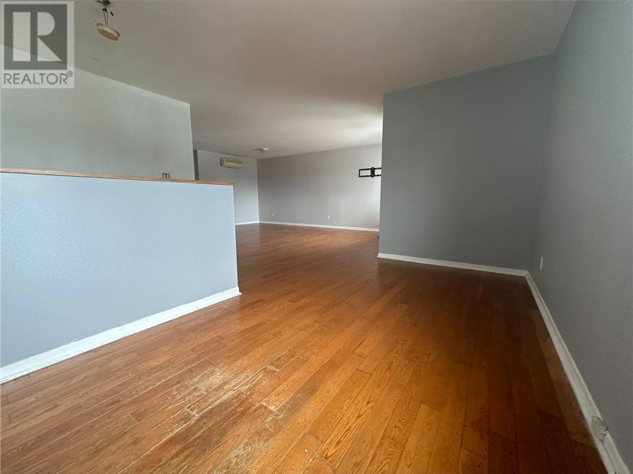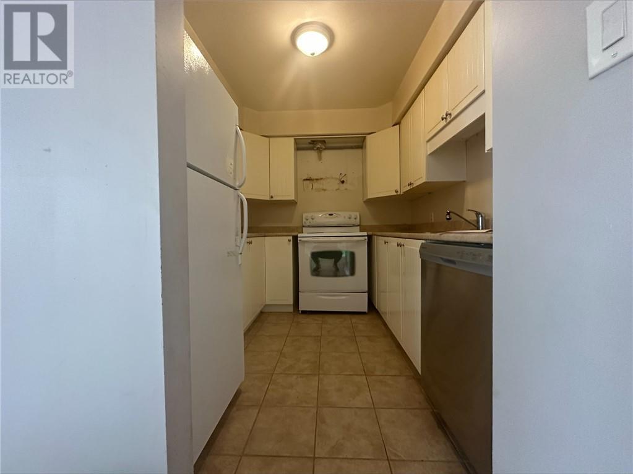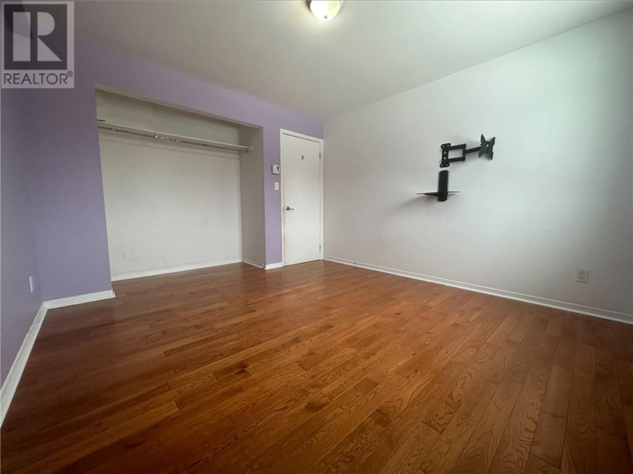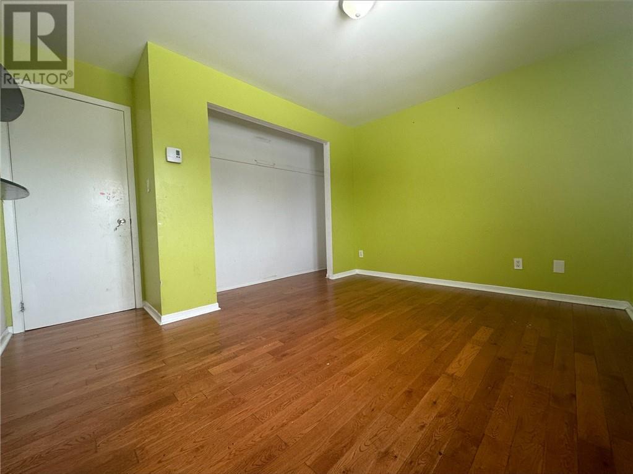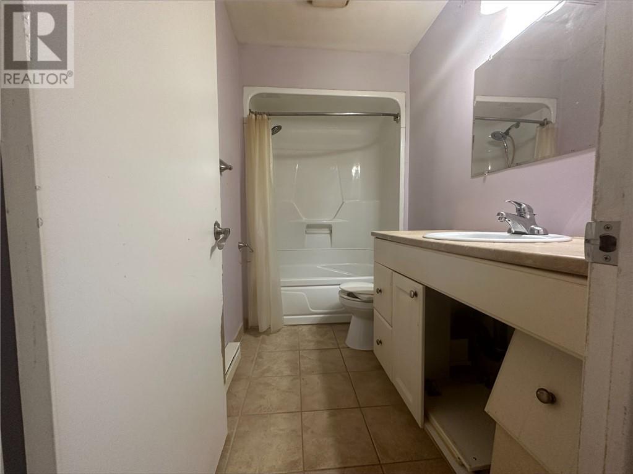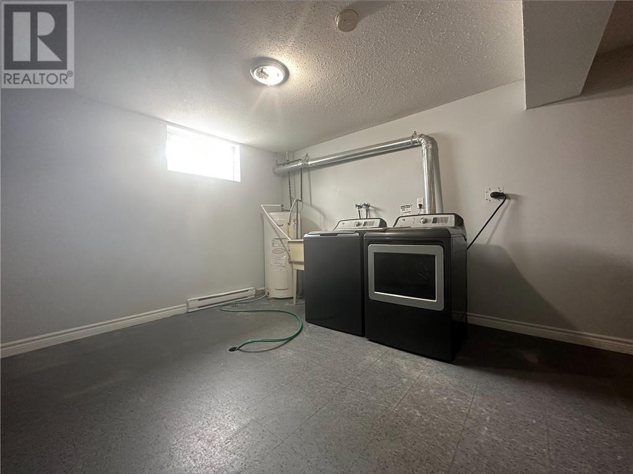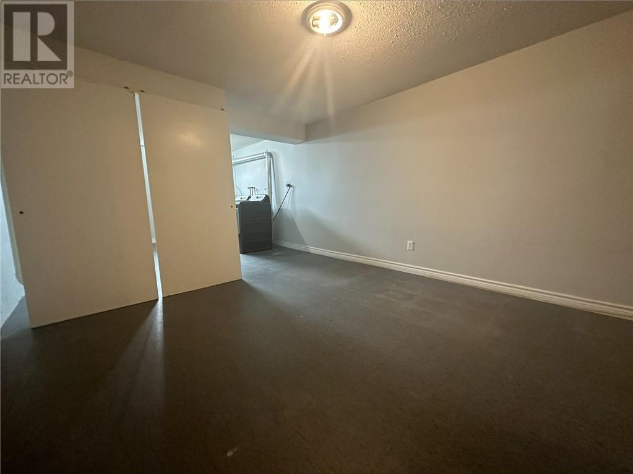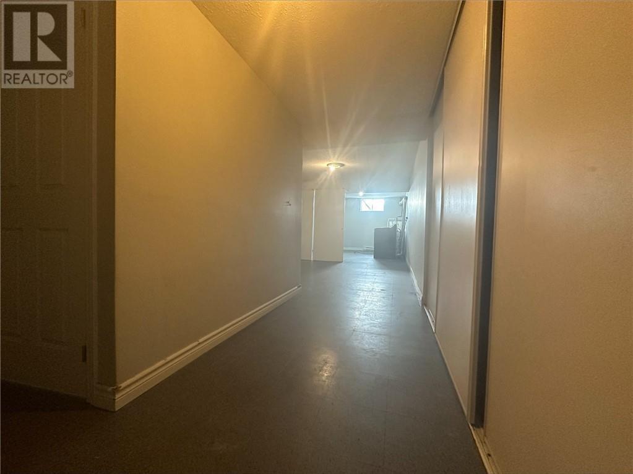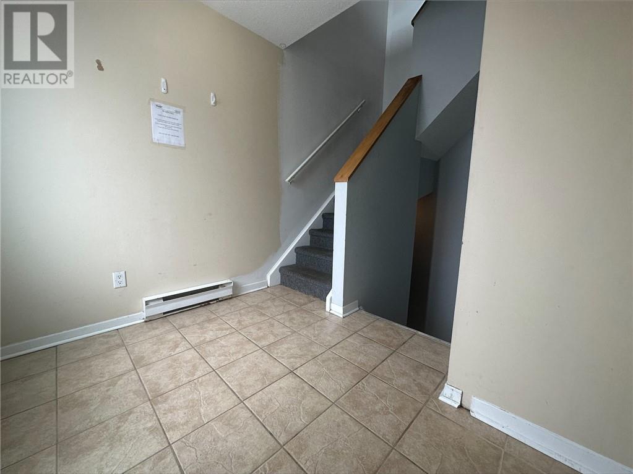- Ontario
- Arnprior
10 Charles St
CAD$255,000
CAD$255,000 Asking price
3 10 CHARLES STREETArnprior, Ontario, K7S1A7
Delisted
211
Listing information last updated on Tue May 16 2023 22:40:31 GMT-0400 (Eastern Daylight Time)

Open Map
Log in to view more information
Go To LoginSummary
ID1333295
StatusDelisted
Ownership TypeCondominium/Strata
Brokered ByRE/MAX METRO-CITY REALTY LTD. (RENFREW)
TypeResidential Townhouse,Attached
Age
RoomsBed:2,Bath:1
Maint Fee262 / Monthly
Maint Fee Inclusions
Detail
Building
Bathroom Total1
Bedrooms Total2
Bedrooms Above Ground2
AmenitiesLaundry - In Suite
Basement DevelopmentPartially finished
Basement TypeFull (Partially finished)
Cooling TypeWall unit
Exterior FinishBrick,Vinyl
Fireplace PresentFalse
Flooring TypeCarpeted,Hardwood,Linoleum
Foundation TypeBlock
Half Bath Total0
Heating FuelElectric
Heating TypeBaseboard heaters
Stories Total2
TypeRow / Townhouse
Utility WaterMunicipal water
Land
Access TypeHighway access
Acreagefalse
AmenitiesShopping
SewerMunicipal sewage system
Utilities
Fully servicedAvailable
ElectricityAvailable
Surrounding
Ammenities Near ByShopping
Community FeaturesAdult Oriented,Pets Allowed
Road TypePaved road
Zoning DescriptionResidential
Other
Communication TypeCable Internet access,Internet Access
FeaturesFlat site
BasementPartially finished,Full (Partially finished)
FireplaceFalse
HeatingBaseboard heaters
Unit No.3
Prop MgmtSelf Management - 613-805-2556
Remarks
Affordable living at this address. Condo is close to shopping and easy access to Hwy 17 for commuters. There are 2 bedrooms, living room, dining room, kitchen and bath on the main floor. Lover level is finished as well. 1 parking spot is allotted to this unit. Please allow 72 irrevocable on all offers. (id:22211)
The listing data above is provided under copyright by the Canada Real Estate Association.
The listing data is deemed reliable but is not guaranteed accurate by Canada Real Estate Association nor RealMaster.
MLS®, REALTOR® & associated logos are trademarks of The Canadian Real Estate Association.
Location
Province:
Ontario
City:
Arnprior
Community:
Fairgrounds
Room
Room
Level
Length
Width
Area
Family
Lower
12.01
10.99
131.98
12'0" x 11'0"
Laundry
Lower
12.34
9.32
114.94
12'4" x 9'4"
Living
Main
12.99
10.01
130.01
13'0" x 10'0"
Dining
Main
10.99
8.01
87.98
11'0" x 8'0"
Kitchen
Main
8.99
8.01
71.96
9'0" x 8'0"
Primary Bedroom
Main
11.68
11.15
130.29
11'8" x 11'2"
1pc Bathroom
Main
12.34
9.32
114.94
12'4" x 9'4"
Full bathroom
Main
8.01
4.99
39.92
8'0" x 5'0"

