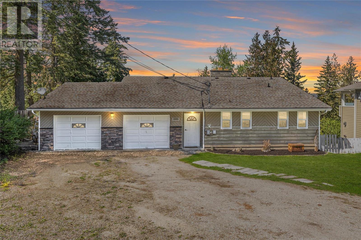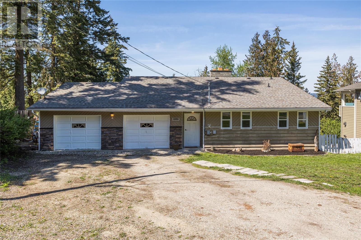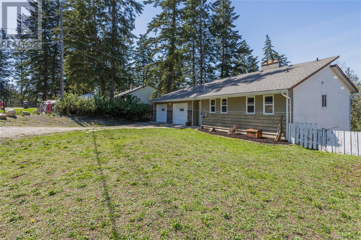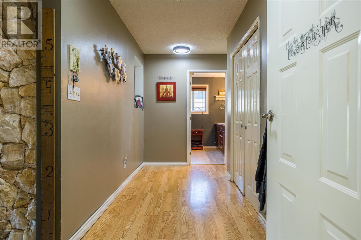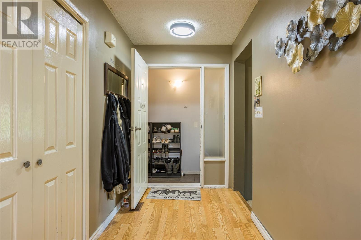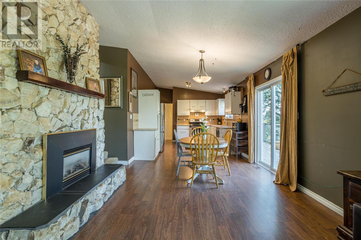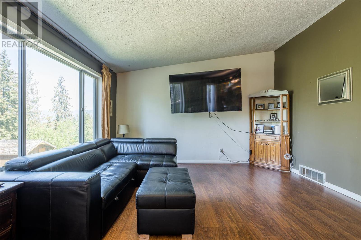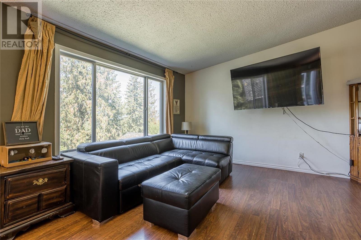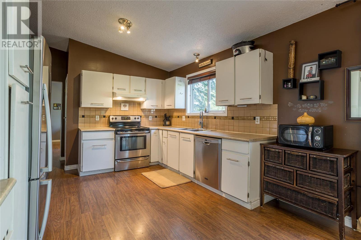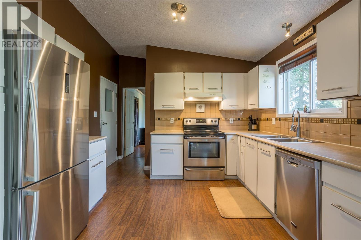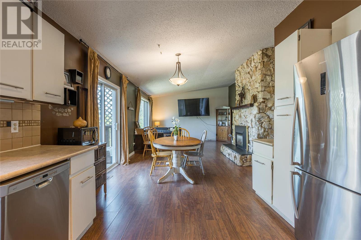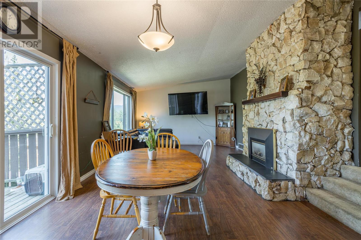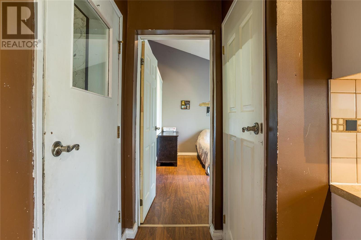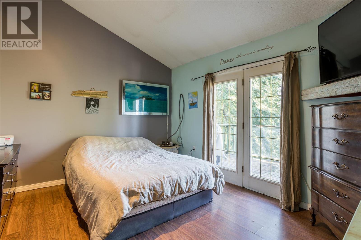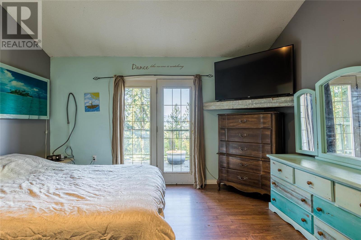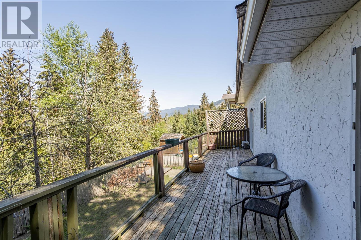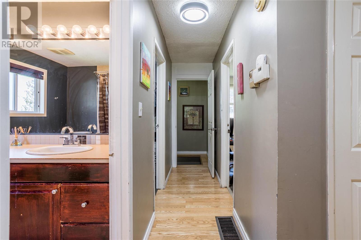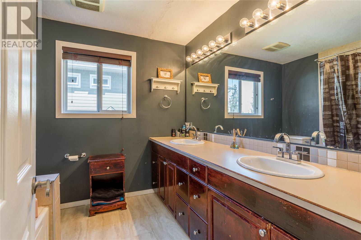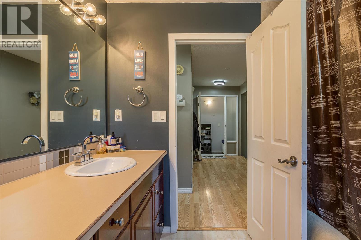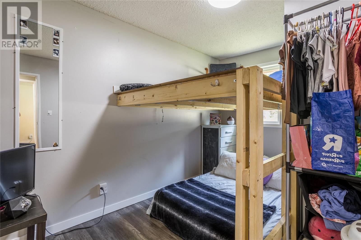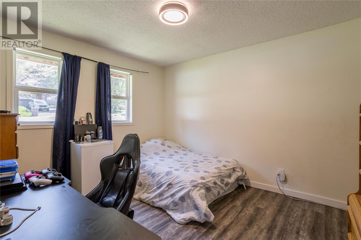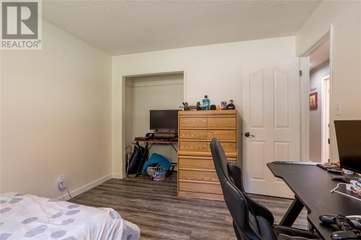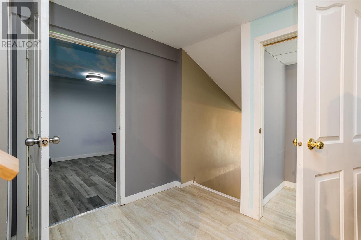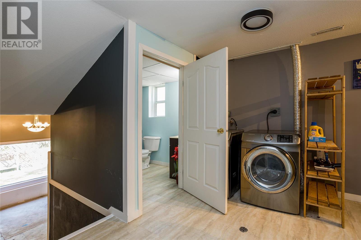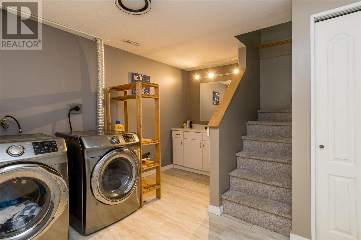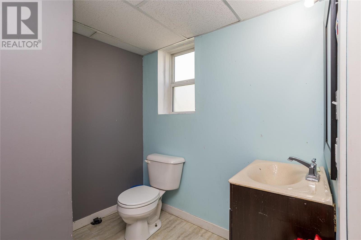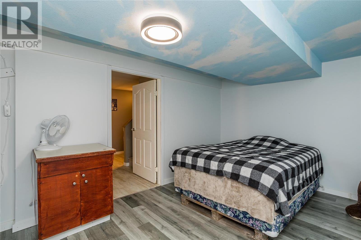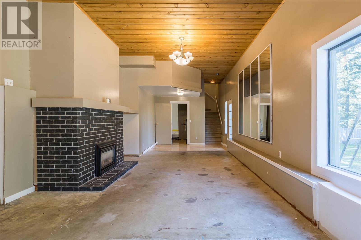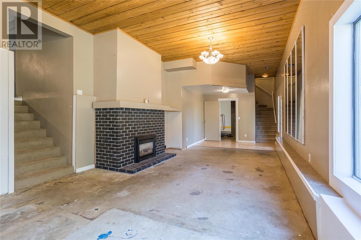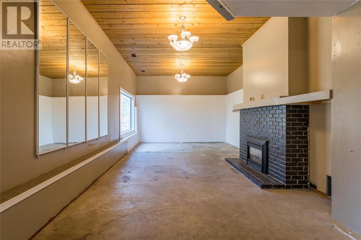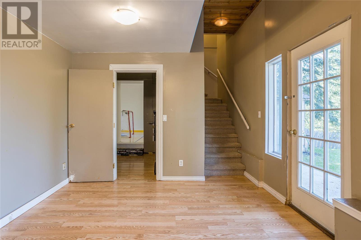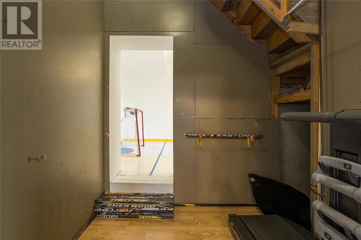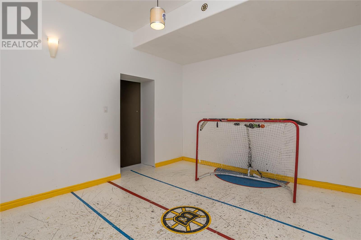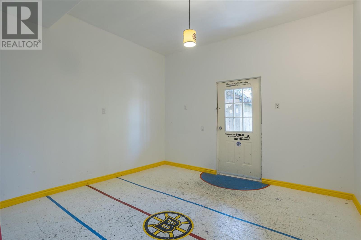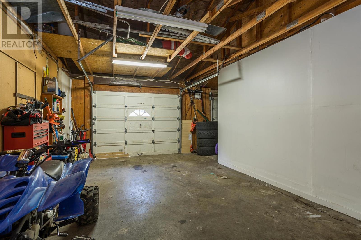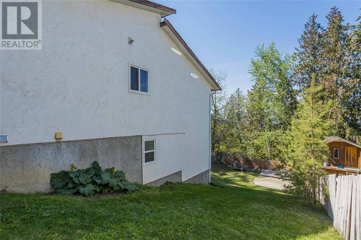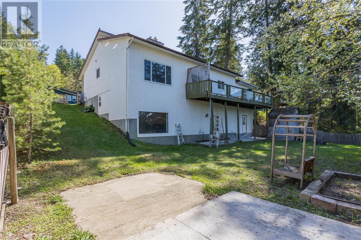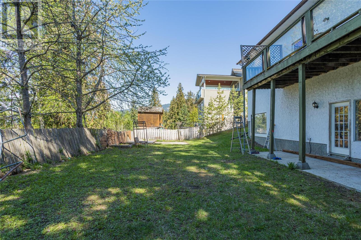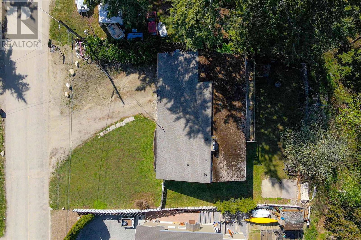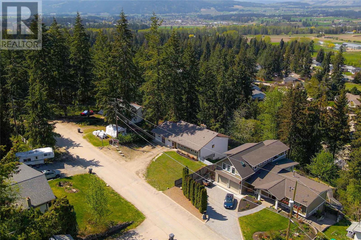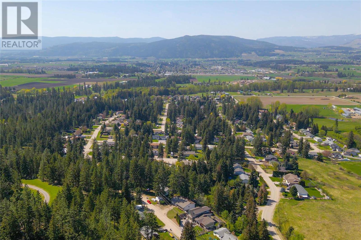- British Columbia
- Armstrong
3340 Upper Mcleod Rd
CAD$569,900
CAD$569,900 Asking price
3340 Upper McLeod RoadArmstrong, British Columbia, V0E1B8
Delisted · Delisted ·
426| 2300 sqft
Listing information last updated on Thu Oct 12 2023 08:45:58 GMT-0400 (Eastern Daylight Time)

Open Map
Log in to view more information
Go To LoginSummary
ID10278610
StatusDelisted
Ownership TypeFreehold
Brokered ByRE/MAX Vernon
TypeResidential House
AgeConstructed Date: 1982
Land Size0.24 ac|under 1 acre
Square Footage2300 sqft
RoomsBed:4,Bath:2
Virtual Tour
Detail
Building
Bathroom Total2
Bedrooms Total4
AppliancesDryer - Electric,Refrigerator,Washer,Range - Electric,Dishwasher
Constructed Date1982
Construction Style Split LevelSplit level
Exterior FinishStone,Wood siding,Stucco
Fireplace FuelGas
Fireplace PresentTrue
Fireplace TypeConventional
Fire ProtectionSmoke Detectors
Flooring TypeCeramic Tile,Carpeted,Laminate
Foundation TypeConcrete
Half Bath Total0
Heating FuelNatural gas
Heating TypeForced air
Roof MaterialAsphalt shingle
Roof StyleConventional
Size Interior2300 sqft
TypeHouse
Utility WaterPrivate Utility
Land
Size Total0.24 ac|under 1 acre
Size Total Text0.24 ac|under 1 acre
Access TypeEasy access
Acreagefalse
AmenitiesRecreation,Shopping,Schools,Park
SewerSeptic System
Size Irregular0.24
Surrounding
Ammenities Near ByRecreation,Shopping,Schools,Park
Community FeaturesFamily Oriented,Quiet Area
View TypeMountain view,View,Valley view
Other
FeaturesHillside,Private setting,Treed
FireplaceTrue
HeatingForced air
Remarks
Escape the ordinary with this one-of-a-kind 4-bedroom plus a den, 2-bathroom home located at 3340 Upper McLeod Road in Armstrong, BC. Spread over a unique four-level split plan, this home offers a spacious and retro living space perfect for families of any size. The .24-acre yard is fully fenced, making it ideal for kids and entertaining. The main living area offers plenty of space and flow from the kitchen through the dining room into the living room, excellent for entertaining. The primary bedroom is also located on this level, just off the kitchen. Access the 3rd level from one staircase, accessing a separate entrance, media room or den, full bathroom & laundry room. The basement boasts a large family room and a 4th bedroom with walkout access to the backyard. The attached double garage is an added bonus plus there is additional parking spaces outside for the toys or RV. The enviable mountain/valley views are priceless from the upper deck. Personalize this home with your finishing touches to make it your own haven. Don't miss out on this incredible opportunity! (id:22211)
The listing data above is provided under copyright by the Canada Real Estate Association.
The listing data is deemed reliable but is not guaranteed accurate by Canada Real Estate Association nor RealMaster.
MLS®, REALTOR® & associated logos are trademarks of The Canadian Real Estate Association.
Location
Province:
British Columbia
City:
Armstrong
Community:
Armstrong/Spall
Room
Room
Level
Length
Width
Area
Laundry
Bsmt
10.01
12.01
120.16
10 ft x 12 ft
Bedroom
Bsmt
10.01
14.01
140.18
10 ft x 14 ft
Full bathroom
Bsmt
6.00
6.00
36.05
6 ft x 6 ft
Other
Bsmt
31.00
14.01
434.34
31 ft x 14 ft
Storage
Bsmt
6.99
6.99
48.83
7 ft x 7 ft
Other
Bsmt
12.01
14.01
168.22
12 ft x 14 ft
Other
Main
4.00
18.01
72.09
4 ft x 18 ft
Living
Main
12.01
14.01
168.22
12 ft x 14 ft
Dining
Main
10.99
10.99
120.80
11 ft x 11 ft
Kitchen
Main
12.99
10.99
142.79
13 ft x 11 ft
Primary Bedroom
Main
12.99
10.99
142.79
13 ft x 11 ft
Full bathroom
Main
8.01
6.99
55.94
8 ft x 7 ft
Bedroom
Main
10.01
12.01
120.16
10 ft x 12 ft
Bedroom
Main
8.01
10.99
87.98
8 ft x 11 ft

