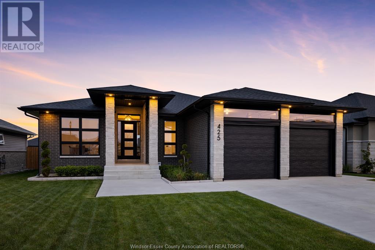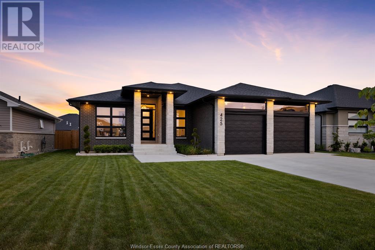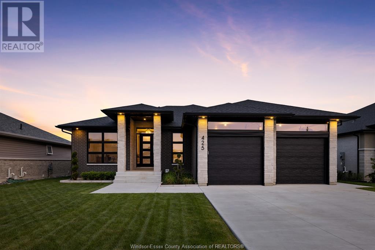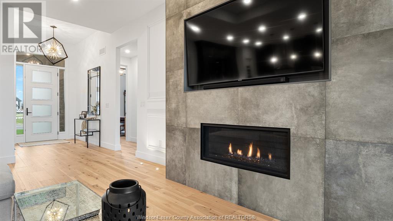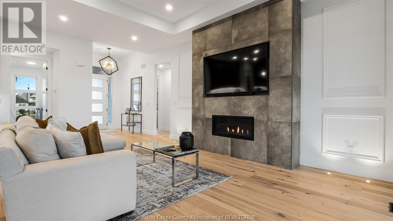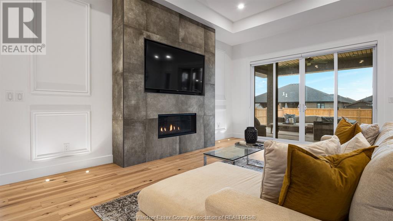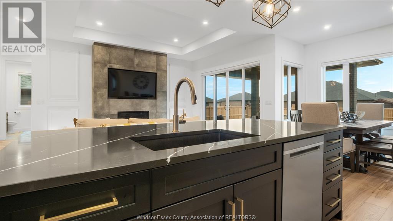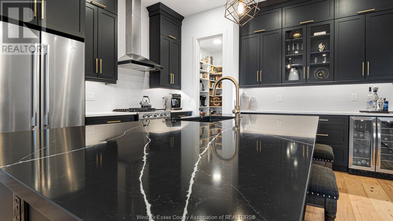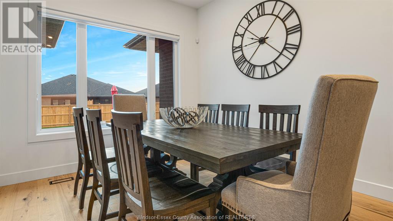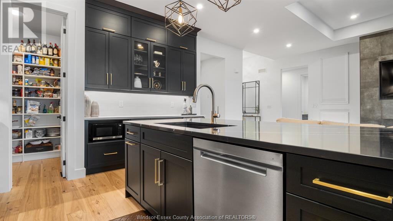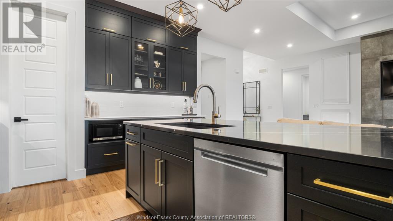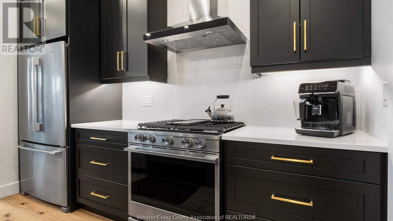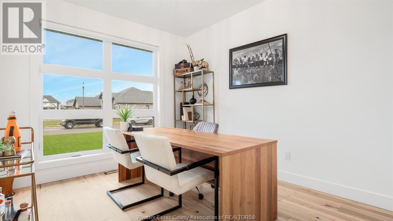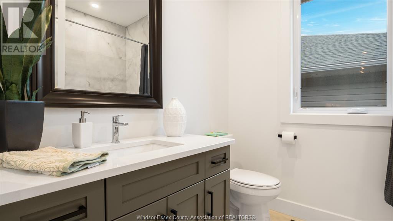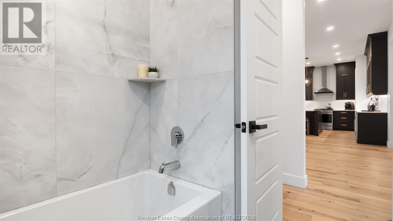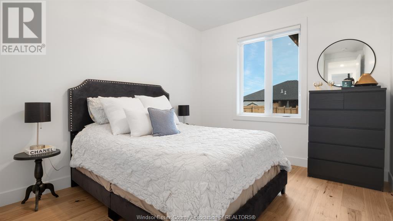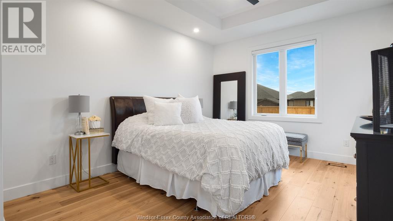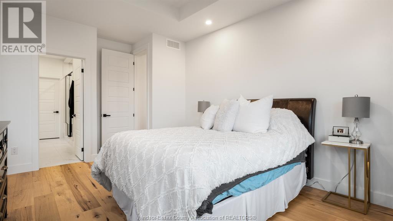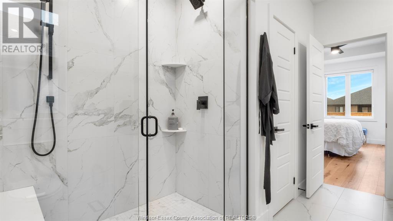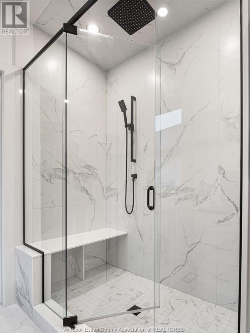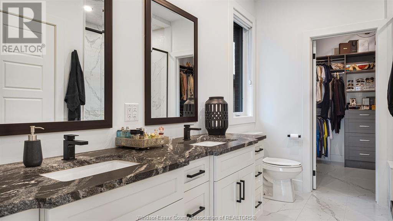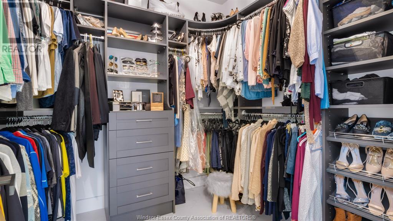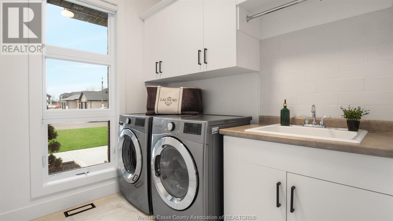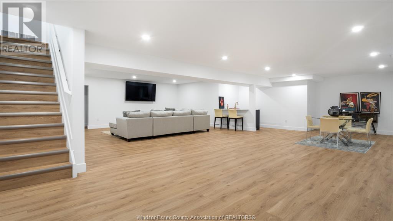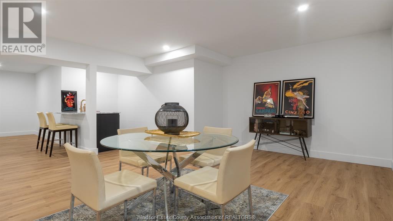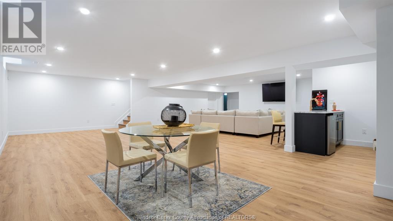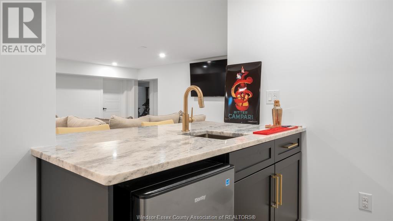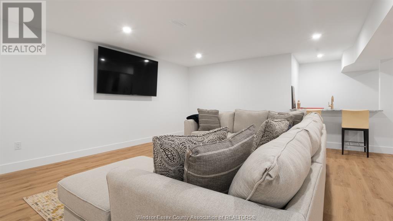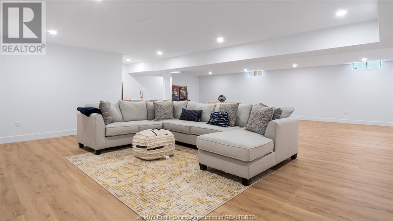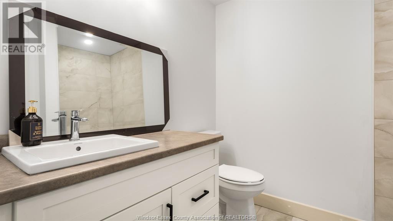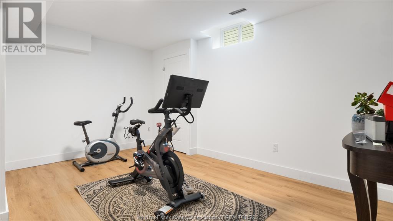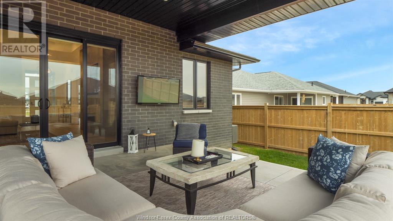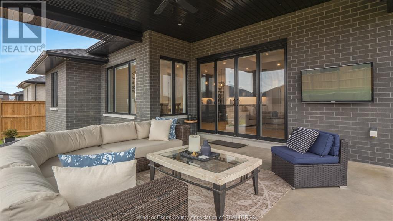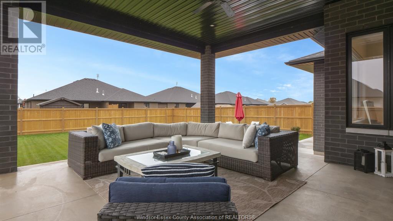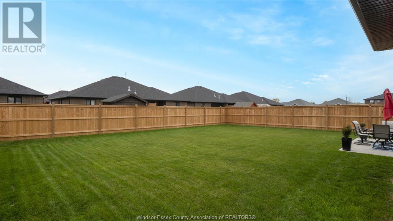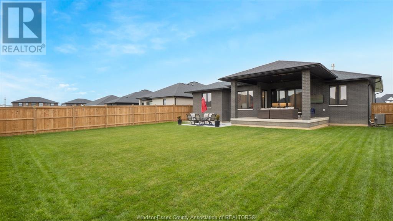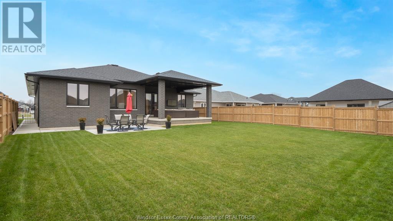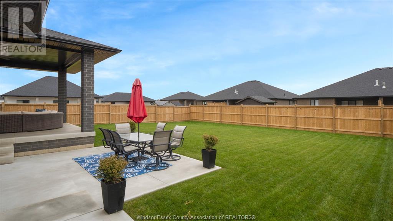- Ontario
- Amherstburg
425 Pearson St
CAD$1,059,888
CAD$1,059,888 Asking price
425 PEARSON STREETAmherstburg, Ontario, N9V0G4
Delisted · Delisted ·
3+23| 1846 sqft
Listing information last updated on Thu Jul 20 2023 00:20:27 GMT-0400 (Eastern Daylight Time)

Open Map
Log in to view more information
Go To LoginSummary
ID23011896
StatusDelisted
Ownership TypeFreehold
Brokered ByRE/MAX PREFERRED REALTY LTD. - 586
TypeResidential House,Detached,Bungalow
AgeConstructed Date: 2020
Lot Size59.06 * 141.90 undefined 59.06X141.90
Land Size59.06X141.90
Square Footage1846 sqft
RoomsBed:3+2,Bath:3
Detail
Building
Bathroom Total3
Bedrooms Total5
Bedrooms Above Ground3
Bedrooms Below Ground2
AppliancesDishwasher
Architectural StyleBungalow,Ranch
Constructed Date2020
Construction Style AttachmentDetached
Cooling TypeCentral air conditioning
Exterior FinishBrick,Stone
Fireplace FuelGas
Fireplace PresentTrue
Fireplace TypeInsert
Flooring TypeCeramic/Porcelain,Hardwood
Foundation TypeConcrete
Heating FuelNatural gas
Heating TypeForced air,Furnace,Heat Recovery Ventilation (HRV)
Size Interior1846.0000
Stories Total1
Total Finished Area1846 sqft
TypeHouse
Land
Size Total Text59.06X141.90
Acreagefalse
Size Irregular59.06X141.90
Attached Garage
Garage
Inside Entry
Surrounding
Zoning DescriptionRES
Other
FeaturesDouble width or more driveway,Concrete Driveway,Finished Driveway,Front Driveway
FireplaceTrue
HeatingForced air,Furnace,Heat Recovery Ventilation (HRV)
Remarks
Stunning ranch-style residence, situated in the picturesque Meadowview Estates, and the builders personal home! Boasting a contemporary and captivating design, this 3+2 bedroom 3 full bath home offers an array of luxurious features. The exterior showcases an appealing blend of brick and stone complemented by tasteful architectural accents. Inside, an open concept layout creates an inviting ambiance, highlighted by a stunning great room, modern gas fireplace, & a sleek TV opening seamlessly integrated into the space. Gorgeous hardwood & ceramic floors grace the home, adding an elegant touch. The primary bedroom features a walk-in closet, ensuite bath & architectural ceiling, ensuring a tranquil retreat. Beautiful kitchen exhibits top-notch quality with quartz countertops and a wide patio door that leads to a covered raised rear concrete porch. Additional features include convenient main floor laundry and a 2-car attached garage. Fully finished basement offers a 3-piece bath & wet bar. (id:22211)
The listing data above is provided under copyright by the Canada Real Estate Association.
The listing data is deemed reliable but is not guaranteed accurate by Canada Real Estate Association nor RealMaster.
MLS®, REALTOR® & associated logos are trademarks of The Canadian Real Estate Association.
Location
Province:
Ontario
City:
Amherstburg
Room
Room
Level
Length
Width
Area
3pc Bathroom
Bsmt
NaN
Measurements not available
Storage
Bsmt
NaN
Measurements not available
Bedroom
Bsmt
NaN
Measurements not available
4pc Ensuite bath
Main
NaN
Measurements not available
4pc Bathroom
Main
NaN
Measurements not available
Laundry
Main
NaN
Measurements not available
Primary Bedroom
Main
NaN
Measurements not available
Bedroom
Main
NaN
Measurements not available
Bedroom
Main
NaN
Measurements not available
Kitchen
Main
NaN
Measurements not available
Eating area
Main
NaN
Measurements not available
Living/Fireplace
Main
NaN
Measurements not available
Foyer
Main
NaN
Measurements not available

