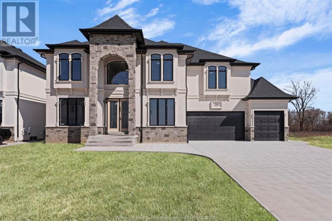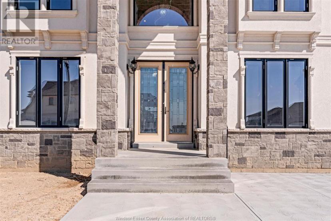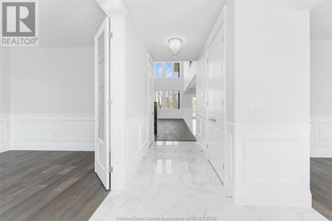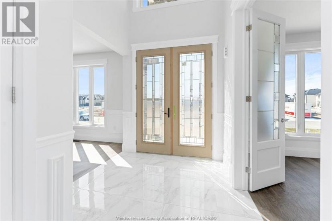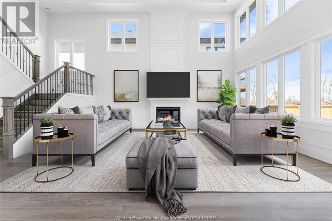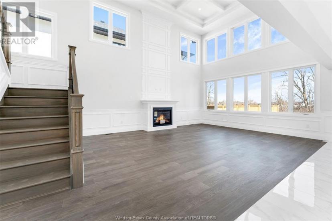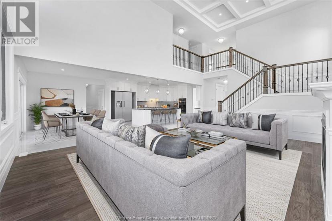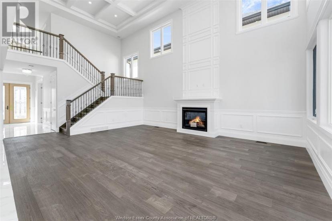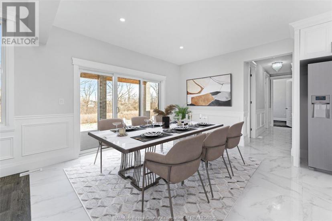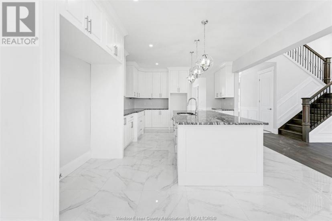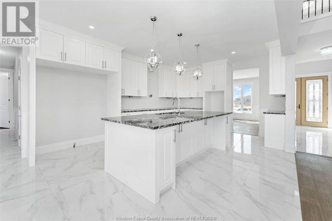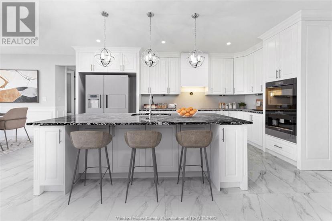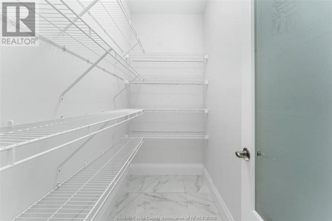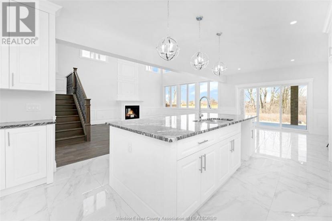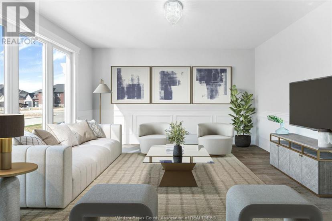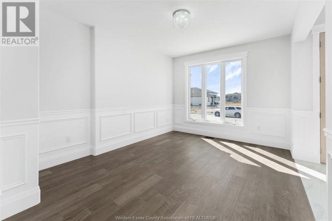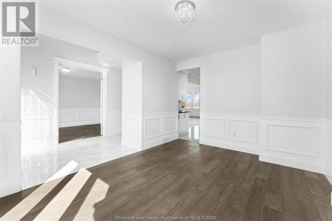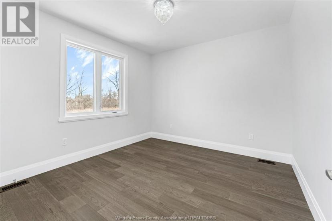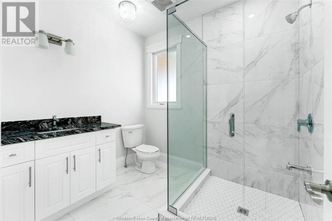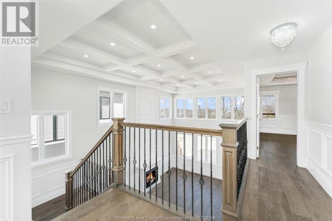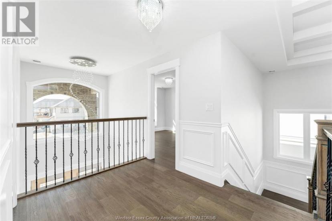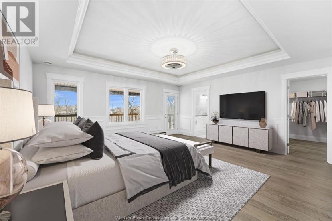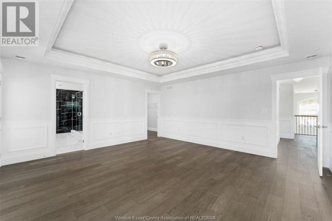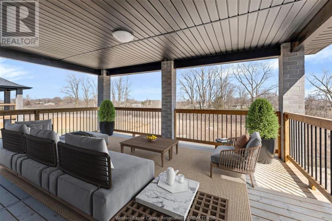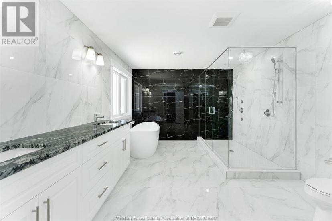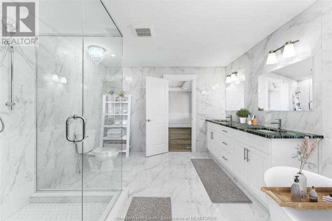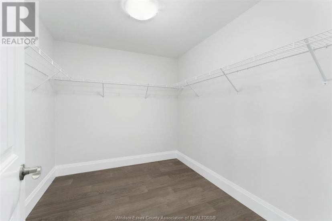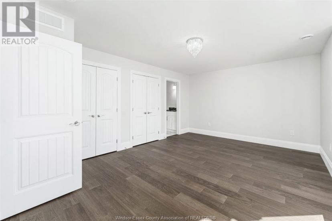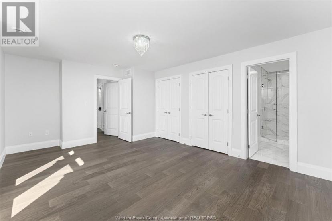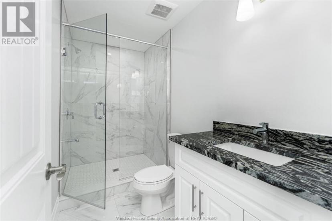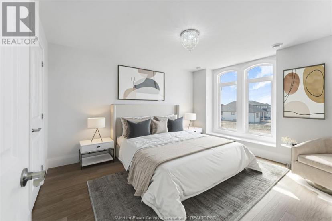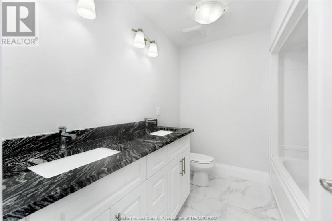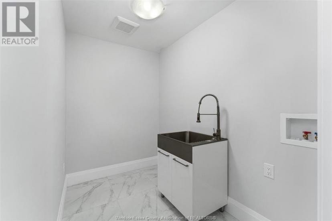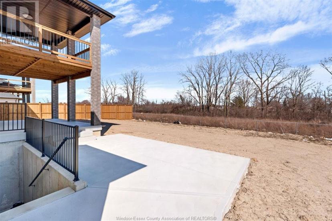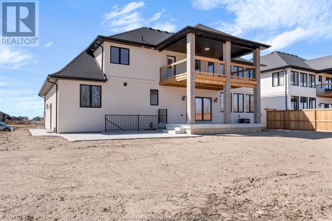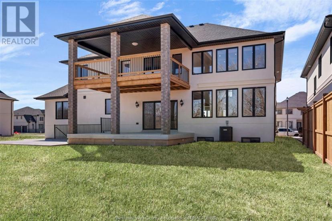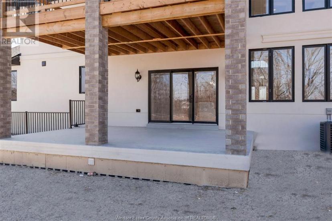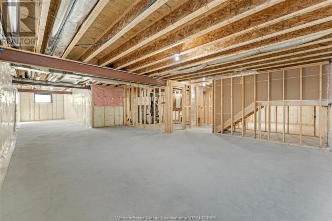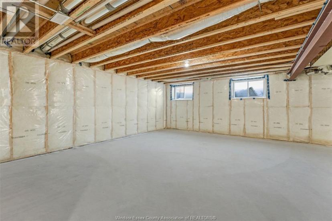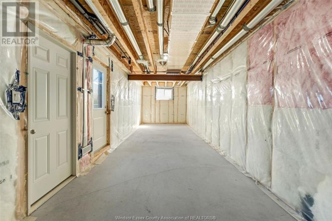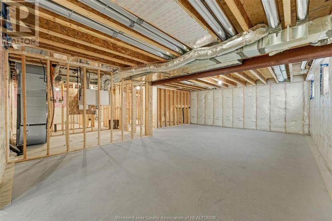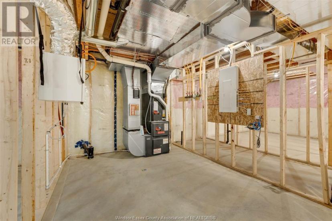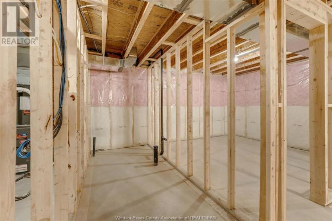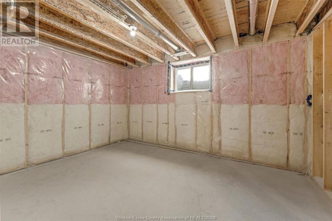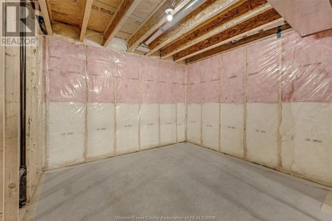- Ontario
- Amherstburg
322 Benson Crt
CAD$1,599,900 Sale
322 Benson CrtAmherstburg, Ontario, N9V0G7
54

Open Map
Log in to view more information
Go To LoginSummary
ID24008118
StatusCurrent Listing
Ownership TypeFreehold
TypeResidential House,Detached
RoomsBed:5,Bath:4
Lot Size69.95 * 150.16 undefined 69.95X150.16
Land Size69.95X150.16
Age
Listing Courtesy ofREALTY ONE GROUP ICONIC
Detail
Building
Bathroom Total4
Bedrooms Total5
Bedrooms Above Ground5
Construction Style AttachmentDetached
Cooling TypeCentral air conditioning
Exterior FinishBrick,Concrete/Stucco
Fireplace FuelGas
Fireplace PresentTrue
Fireplace TypeDirect vent
Flooring TypeCeramic/Porcelain,Hardwood
Foundation TypeConcrete
Heating FuelNatural gas
Heating TypeForced air,Furnace,Heat Recovery Ventilation (HRV)
Size Interior
Stories Total2
Total Finished Area
Land
Size Total Text69.95X150.16
Acreagefalse
Size Irregular69.95X150.16
Parking
Attached Garage
Garage
Inside Entry
Other
FeaturesGolf course/parkland,Concrete Driveway,Finished Driveway,Front Driveway
FireplaceTrue
HeatingForced air,Furnace,Heat Recovery Ventilation (HRV)
Remarks
Backing onto Pointe West Golf Club, this brand new, 2 storey massive home is sure to impress. Enter through the double front doors and you'll find a bright living room with 17ft ceilings, gas FP and expansive wainscoting, an inviting dining room, breakfast area with access to a covered patio, a functional kitchen with w/ quartz counter tops, a bedroom and a 3 PC bath. The second story offers two suites: a Master Suite and Mother-In-Law Suite each with a private ensuite bath. The Master Suite also features a spacious W/I closet and an access door leading to an oversized private balcony. 2 additional bedrooms, a 5 PC bath and laundry room complete the second floor of this palatial home.With a 3 car garage, additional basement space, grade entrance and finished driveway, this is truly the home you deserve. 7 year New Home Tarion Warranty for your peace of mind. This home is the builder's model home. Pictures are from a previous model and have been virtually staged. (id:22211)
The listing data above is provided under copyright by the Canada Real Estate Association.
The listing data is deemed reliable but is not guaranteed accurate by Canada Real Estate Association nor RealMaster.
MLS®, REALTOR® & associated logos are trademarks of The Canadian Real Estate Association.
Open House
03
2024-11-03
1:00 PM - 3:00 PM
1:00 PM - 3:00 PM
On Site
Location
Province:
Ontario
City:
Amherstburg
Room
Room
Level
Length
Width
Area
5pc Bathroom
Second
NaN
Measurements not available
3pc Ensuite bath
Second
NaN
Measurements not available
5pc Ensuite bath
Second
NaN
Measurements not available
Balcony
Second
NaN
Measurements not available
Laundry
Second
NaN
Measurements not available
Bedroom
Second
NaN
Measurements not available
Bedroom
Second
NaN
Measurements not available
Bedroom
Second
NaN
Measurements not available
Primary Bedroom
Second
NaN
Measurements not available
Utility
Bsmt
NaN
Measurements not available
3pc Bathroom
Main
NaN
Measurements not available
Bedroom
Main
NaN
Measurements not available
Living/Fireplace
Main
NaN
Measurements not available
Kitchen
Main
NaN
Measurements not available
Dining
Main
NaN
Measurements not available
Office
Main
NaN
Measurements not available
Foyer
Main
NaN
Measurements not available

