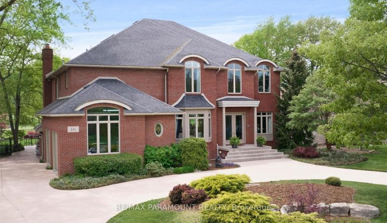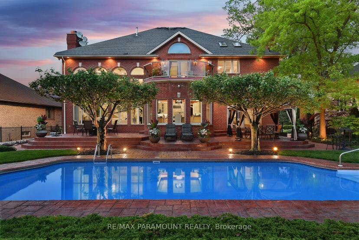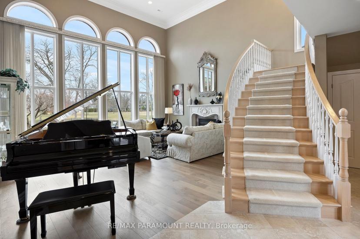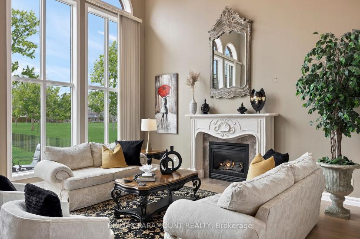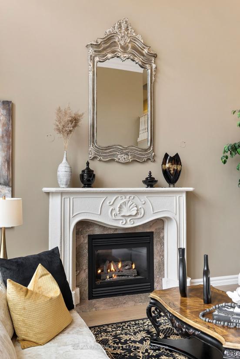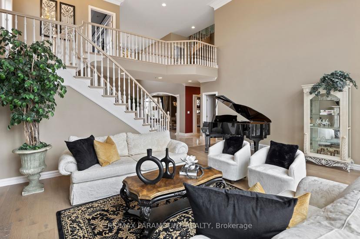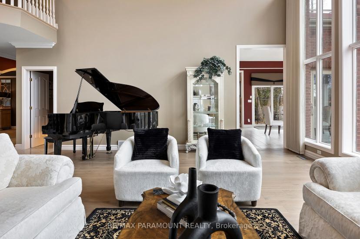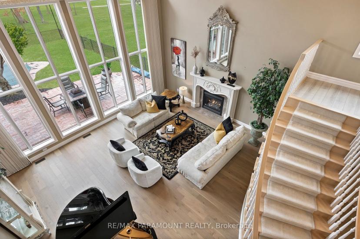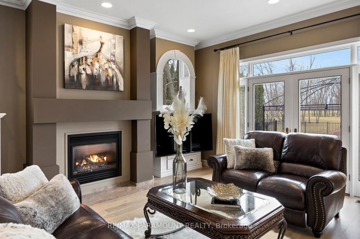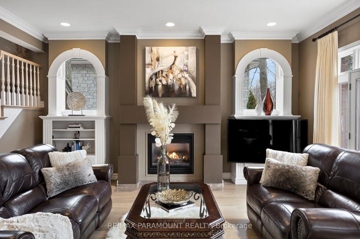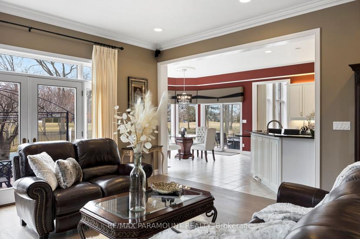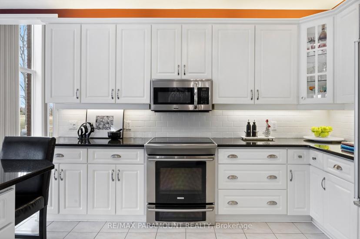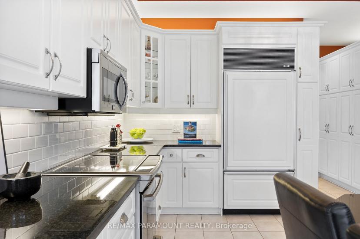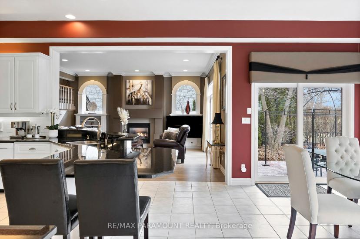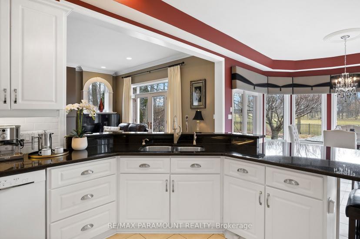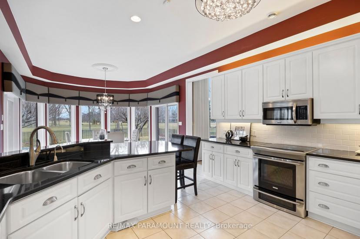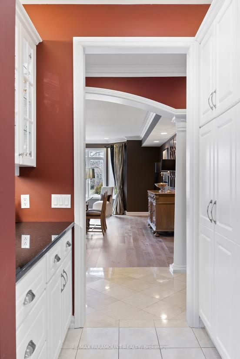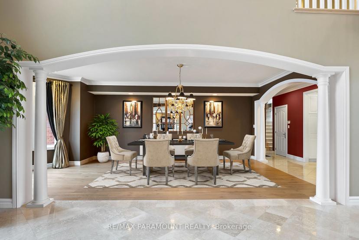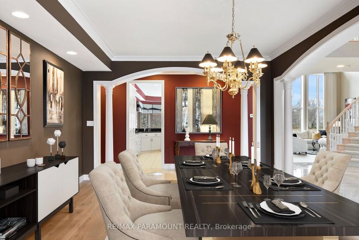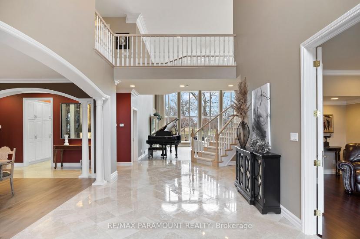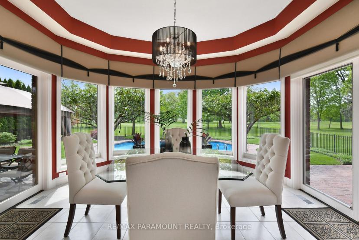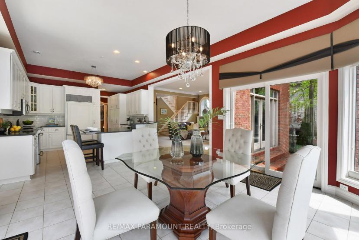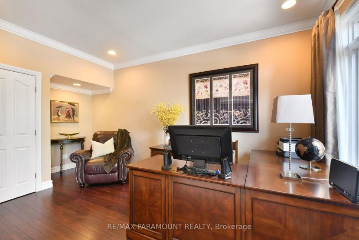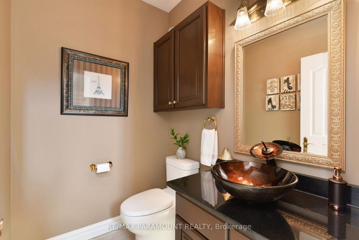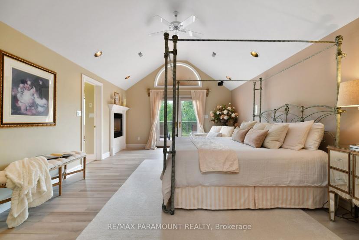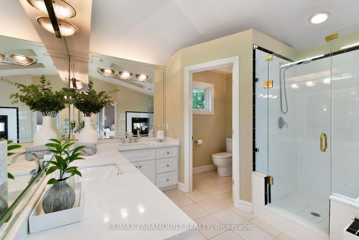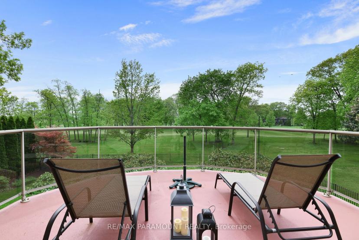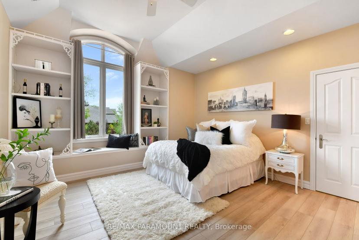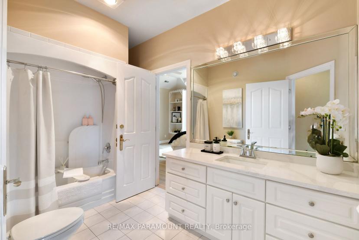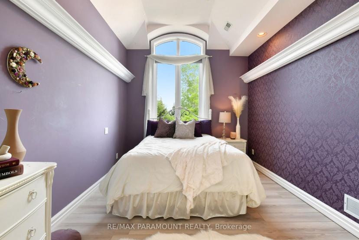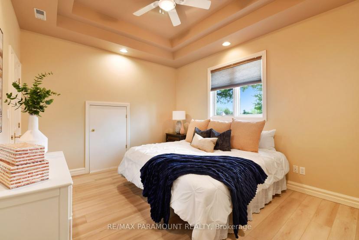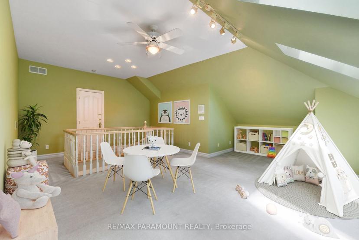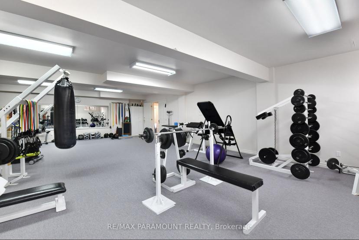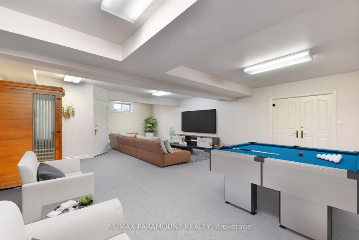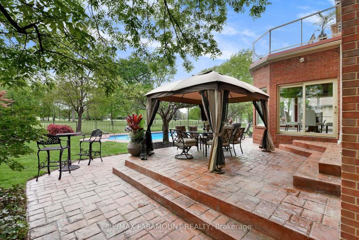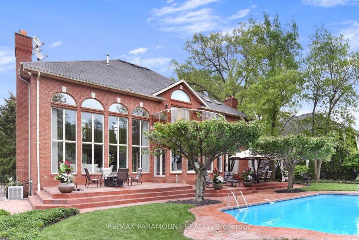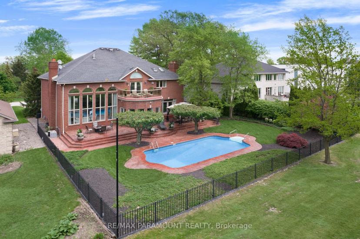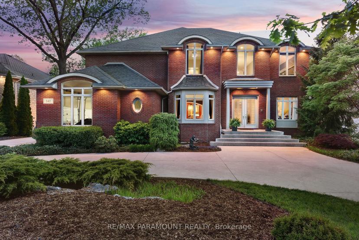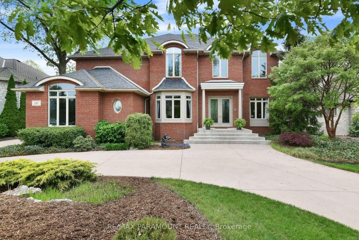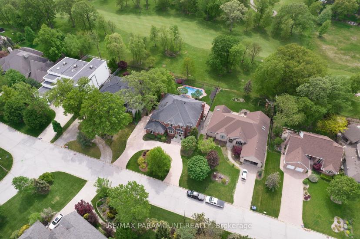- Ontario
- Amherstburg
141 Clubview Dr
CAD$1,649,900 Sale
141 Clubview DrAmherstburg, Ontario, N9V3Z2
4412.5(2.5+10)| 5000+ sqft

Open Map
Log in to view more information
Go To LoginSummary
IDX8317242
StatusCurrent Listing
Ownership TypeFreehold
TypeResidential House,Detached
RoomsBed:4,Kitchen:1,Bath:4
Square Footage5000+ sqft
Lot Size85.37 * 161.78 Feet
Land Size13811.16 ft²
Parking2.5 (12.5) Attached +10
Age
Possession Date30-60 DAYS
Listing Courtesy ofRE/MAX PARAMOUNT REALTY
Detail
Building
Bathroom Total4
Bedrooms Total4
Bedrooms Above Ground4
AppliancesCentral Vacuum,Garage door opener remote(s),Water Heater - Tankless,Water softener,Alarm System,Dishwasher,Dryer,Microwave,Refrigerator,Stove,Washer
Basement DevelopmentFinished
Construction Style AttachmentDetached
Cooling TypeCentral air conditioning,Ventilation system
Exterior FinishBrick
Fireplace PresentTrue
Fireplace Total3
Fire ProtectionSmoke Detectors
Foundation TypeBlock
Heating FuelNatural gas
Heating TypeForced air
Size Interior
Stories Total2.5
Total Finished Area
Utility WaterMunicipal water
Basement
Basement TypeFull (Finished)
Land
Size Total Text85.37 x 161.78 FT
Acreagefalse
AmenitiesPark
Landscape FeaturesLandscaped
SewerSanitary sewer
Size Irregular85.37 x 161.78 FT
Surrounding
Community FeaturesSchool Bus
Ammenities Near ByPark
Other
StructurePatio(s)
FeaturesWooded area,Lighting,Sump Pump
BasementFinished,Full
PoolInground
FireplaceY
A/CCentral Air
HeatingForced Air
ExposureE
Remarks
Welcome to this beautiful custom built 2 1/2 storey home backing onto the 16th fairway of Pointe West Golf Course. With approximately 5000sq ft of luxury living, this home has so much to offer. Sweeping 19 ft ceilings span the length of the foyer and into the great room, which features 2 storey windows. Two impressive front and back staircases lead to 2nd floor and a unique spiral staircase leads to large bonus room on 3rd floor. Main floor office, dining room, family room, large kitchen with breakfast seating and kitchen dining area with 180 degree views of patios and golf course. Brand new engineered hardwood on main floor. Extra large windows throughout the home. 3 gas fireplaces, 2nd floor laundry, 3 large bedrooms with custom raised ceiling design plus large primary suite with 6 pc ensuite, 2 walk-in closets, 2-way fireplace and large balcony with impressive views. Finished basement, large back patios and heated pool. Quality custom built with many unique features.
The listing data is provided under copyright by the Toronto Real Estate Board.
The listing data is deemed reliable but is not guaranteed accurate by the Toronto Real Estate Board nor RealMaster.
Location
Province:
Ontario
City:
Amherstburg
Crossroad:
County Rd 10
Room
Room
Level
Length
Width
Area
Foyer
Main
NaN
Staircase Open Concept Marble Floor
Dining
Main
NaN
Large Window O/Looks Frontyard Crown Moulding
Family
Main
NaN
B/I Shelves W/O To Patio Open Concept
Great Rm
Main
NaN
Gas Fireplace Overlook Golf Course Window Flr To Ceil
Breakfast
Main
NaN
W/O To Patio Overlook Golf Course Combined W/Kitchen
Office
Main
NaN
French Doors Closet O/Looks Frontyard
Kitchen
Main
NaN
Stainless Steel Appl Granite Counter Breakfast Area
Prim Bdrm
2nd
NaN
2 Way Fireplace 6 Pc Ensuite W/O To Balcony
2nd Br
2nd
NaN
4 Pc Ensuite W/I Closet B/I Desk
3rd Br
2nd
NaN
W/I Closet Large Window Ceiling Fan
4th Br
2nd
NaN
B/I Shelves Large Closet Large Window
Den
3rd
NaN
Spiral Stairs Skylight Open Concept

