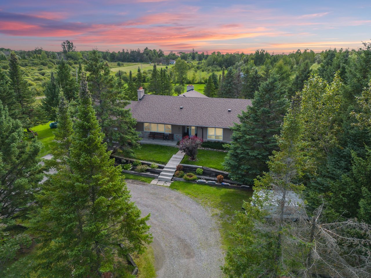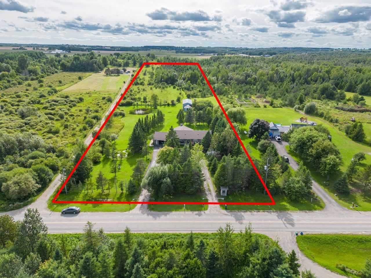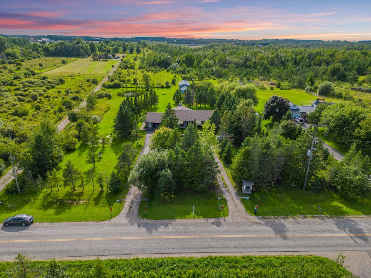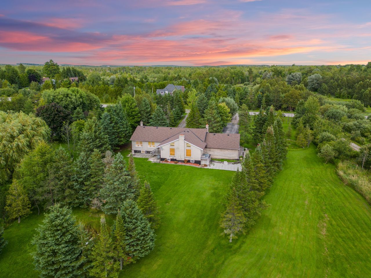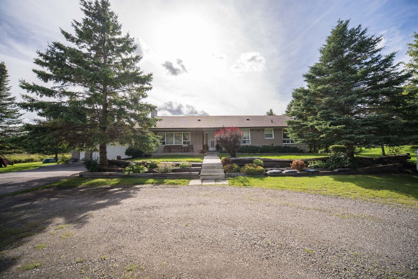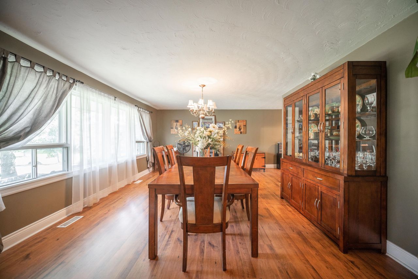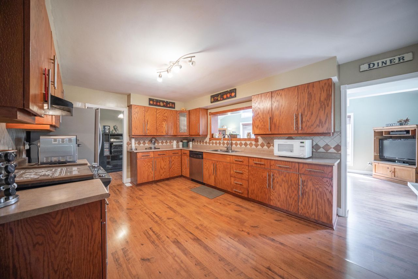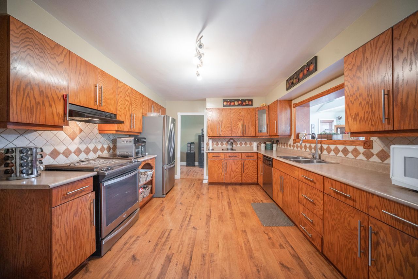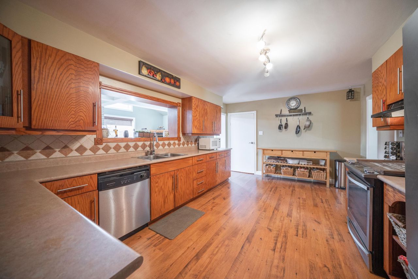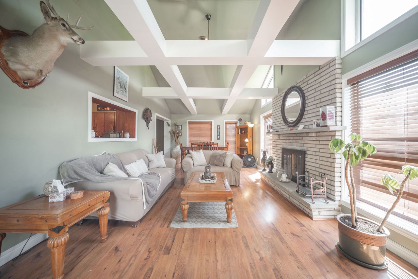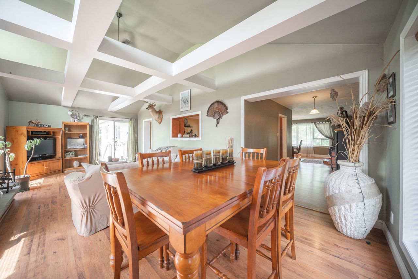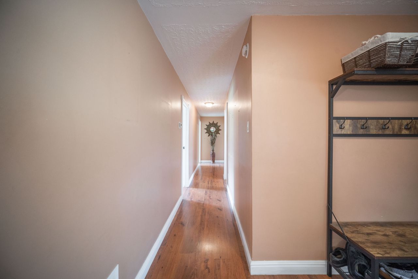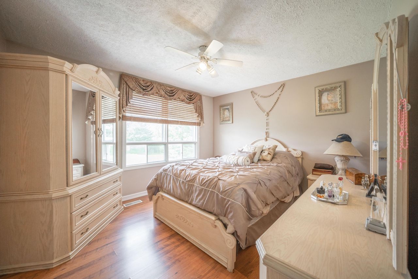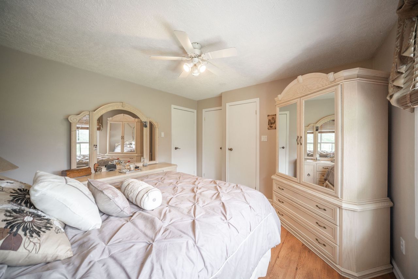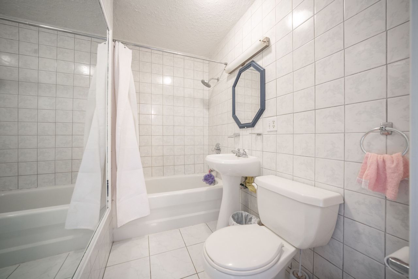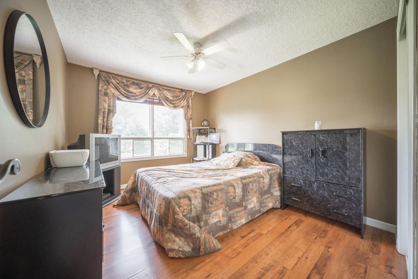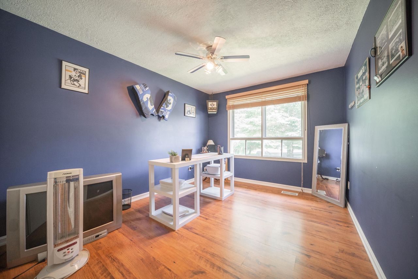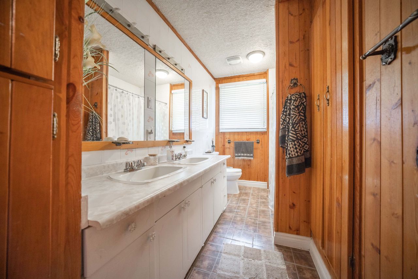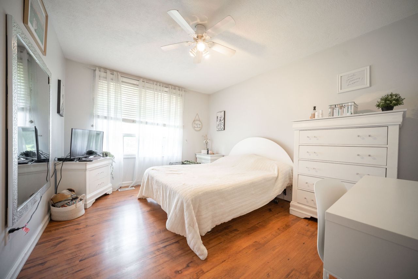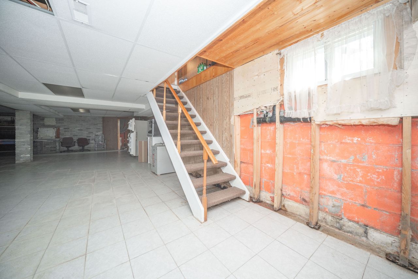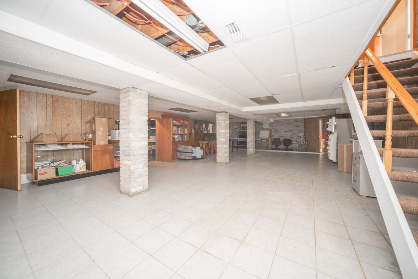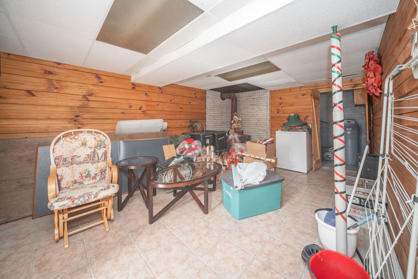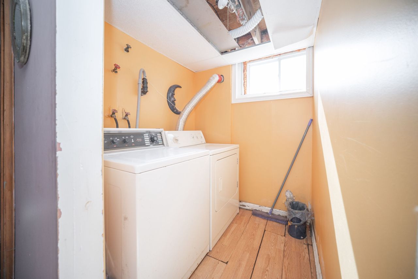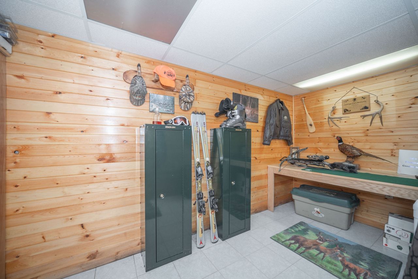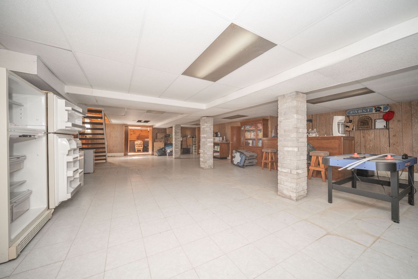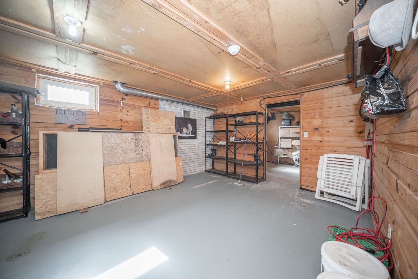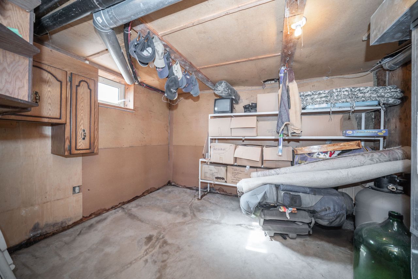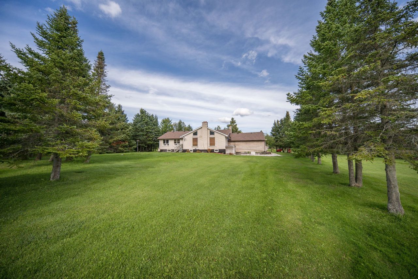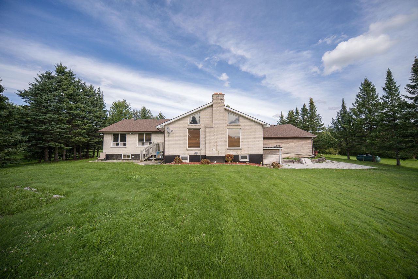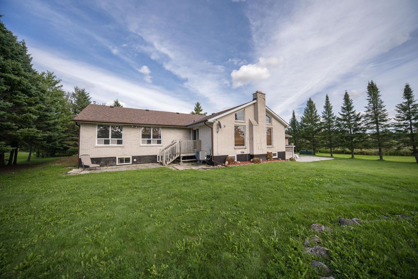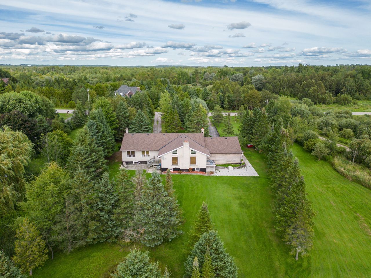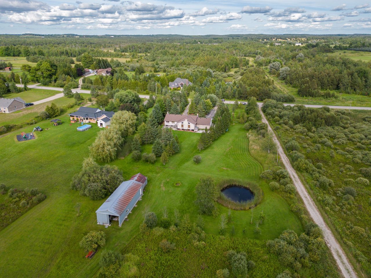- Ontario
- Amaranth
555136 Mono-Amaranth Town Line
CAD$1,249,000
CAD$1,249,000 Asking price
555136 Mono-Amaranth Town LineAmaranth, Ontario, L9W0T3
Delisted · Expired ·
429(1+6)
Listing information last updated on Sun Dec 31 2023 00:16:37 GMT-0500 (Eastern Standard Time)

Open Map
Log in to view more information
Go To LoginSummary
IDX6740042
StatusExpired
Ownership TypeFreehold
PossessionTBD
Brokered ByRE/MAX REALTY SPECIALISTS INC.
TypeResidential Bungalow,House,Detached
Age
Lot Size195.08 * 0 Feet 2,244.44 X 195.22 X 2,246.39 X 195.20 Ft
RoomsBed:4,Kitchen:1,Bath:2
Parking1 (9) Attached +6
Virtual Tour
Detail
Building
Bathroom Total2
Bedrooms Total4
Bedrooms Above Ground4
Architectural StyleBungalow
Basement DevelopmentPartially finished
Basement TypeFull (Partially finished)
Construction Style AttachmentDetached
Cooling TypeCentral air conditioning
Exterior FinishBrick,Wood
Fireplace PresentTrue
Heating FuelPropane
Heating TypeForced air
Size Interior
Stories Total1
TypeHouse
Architectural StyleBungalow
FireplaceYes
HeatingYes
Main Level Bathrooms2
Property FeaturesLake/Pond
Rooms Above Grade6
Rooms Total8
Heat SourcePropane
Heat TypeForced Air
WaterWell
Laundry LevelLower Level
Other StructuresDrive Shed,Workshop
GarageYes
Land
Size Total Text195.08 FT ; 2,244.44 X 195.22 X 2,246.39 X 195.20 Ft|10 - 24.99 acres
Acreagetrue
SewerSeptic System
Size Irregular195.08 FT ; 2,244.44 X 195.22 X 2,246.39 X 195.20 Ft
Surface WaterLake/Pond
Lot FeaturesIrregular Lot
Lot Dimensions SourceOther
Lot Size Range Acres10-24.99
Parking
Parking FeaturesPrivate
Other
Internet Entire Listing DisplayYes
SewerSeptic
BasementFull,Partially Finished
PoolNone
FireplaceY
A/CCentral Air
HeatingForced Air
ExposureW
Remarks
Experience 555136 Mono Amaranth Townline - A Picturesque Bungalow Set On 10 Acres With a Private Pond, Expansive Workshop, and Stunning Panoramic Vistas. Laminate Floors Throughout the Main Floor Complement the Abundance of Natural Light. The Spacious Dining Room Boasts a Wood Stove and Seamlessly Connects to the Kitchen, Featuring Stainless Steel Appliances and Ample Cupboard Space. The Living Room, Adorned with Cathedral Ceilings and a Wood Fireplace, Leads to the Backyard Oasis, Perfect for Entertaining. The Main Floor Offers 4 Sizable Bedrooms, a 4-Piece Bathroom, and a Primary Bedroom with a 4-Piece Ensuite and Walk-In Closet. The Partially Finished Basement Holds Laundry, a Cold Cellar, and Ceramic Flooring, Awaiting Your Personal Touch. Conveniently Located Between Shelburne and Orangeville, Relish Country Living While Staying Close to Urban Amenities. Don't Miss the Opportunity to Own This Countryside Gem and Embrace Harmonious Luxury.Sump Pump, Water Softener both As Is.
The listing data is provided under copyright by the Toronto Real Estate Board.
The listing data is deemed reliable but is not guaranteed accurate by the Toronto Real Estate Board nor RealMaster.
Location
Province:
Ontario
City:
Amaranth
Community:
Rural Amaranth 03.05.0010
Crossroad:
20th Sdrd/Mono Amaranth Tline
Room
Room
Level
Length
Width
Area
Dining Room
Main
20.31
13.65
277.18
Kitchen
Main
17.22
11.75
202.31
Living Room
Main
26.97
12.83
345.95
Primary Bedroom
Main
11.75
11.65
136.80
Bedroom
Main
3.90
7.32
28.56
Bedroom
Main
12.99
10.24
132.99
Bedroom
Main
11.98
9.74
116.69
Bathroom
Main
11.81
9.81
115.86
Bathroom
Main
12.07
6.50
78.43
Laundry
Basement
NaN
Cold Room/Cantina
Basement
NaN
School Info
Private SchoolsK-8 Grades Only
St. Benedict Elementary School
345 Blind Line, Orangeville11.899 km
ElementaryMiddleEnglish
9-12 Grades Only
Robert F. Hall Catholic Secondary School
6500 Old Church Rd, Caledon East30.004 km
SecondaryEnglish
9-12 Grades Only
Notre Dame Secondary School
2 Notre Dame Ave, Brampton46.333 km
Secondary
1-8 Grades Only
Our Lady Of Providence
35 Black Oak Dr, Brampton45.573 km
ElementaryMiddleFrench Immersion Program
1-4 Grades Only
St. Angela Merici Catholic Elementary
83 Edenbrook Hill Dr, Brampton46.931 km
ElementaryFrench Immersion Program
1-4 Grades Only
St. Joachim Elementary School
435 Rutherford Rd, Brampton47.554 km
ElementaryFrench Immersion Program
5-8 Grades Only
St. Ursula Elementary School
11 Dwellers Rd, Brampton47.944 km
ElementaryMiddleFrench Immersion Program

