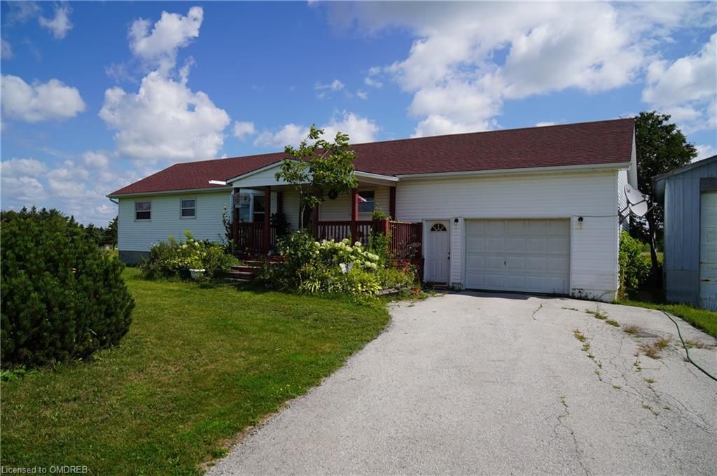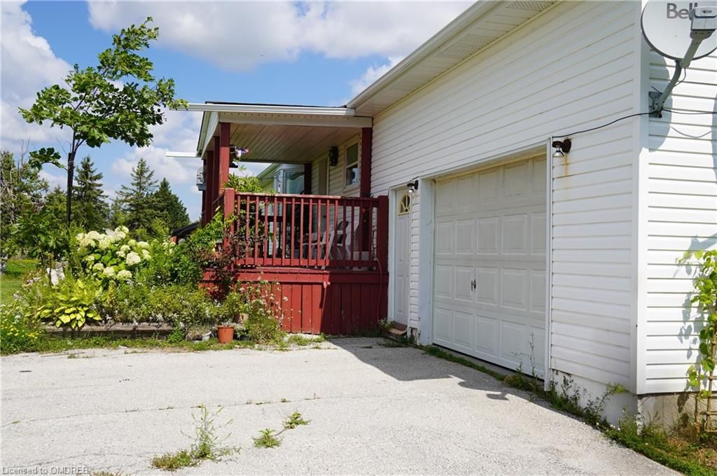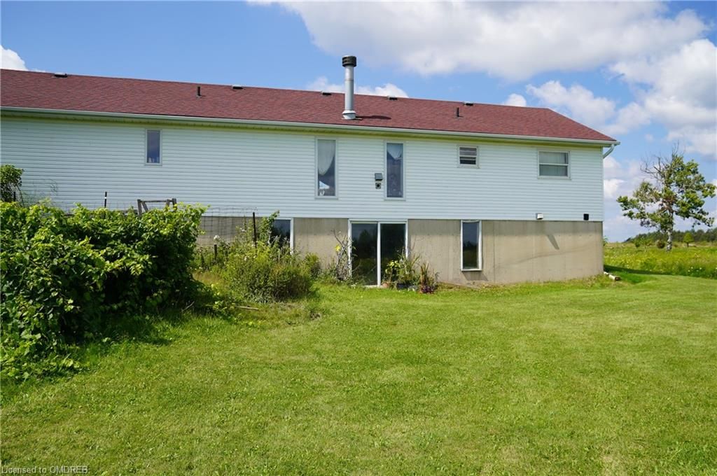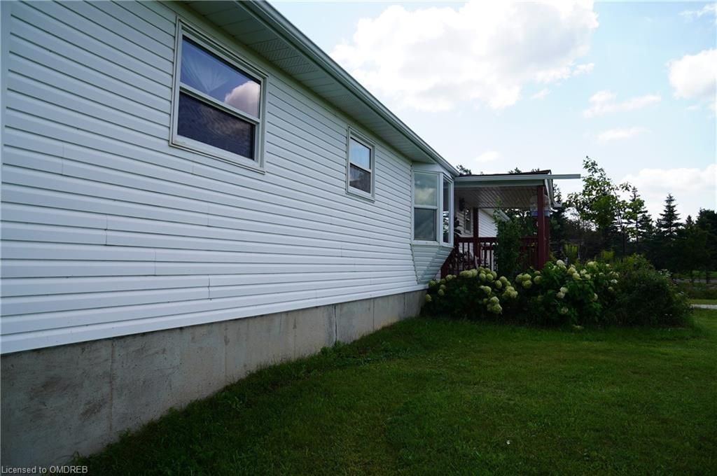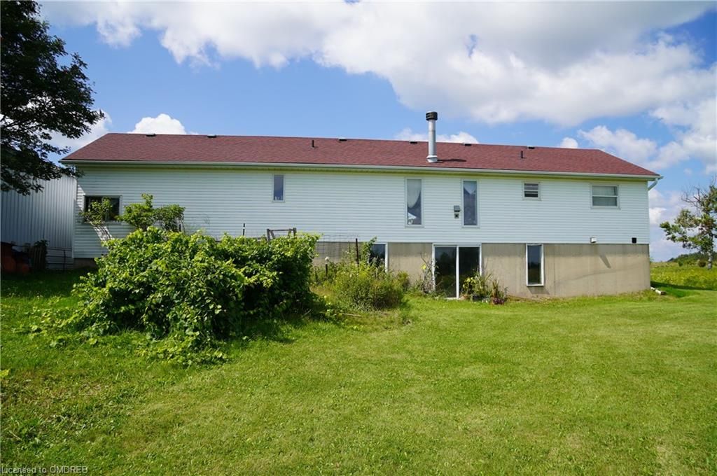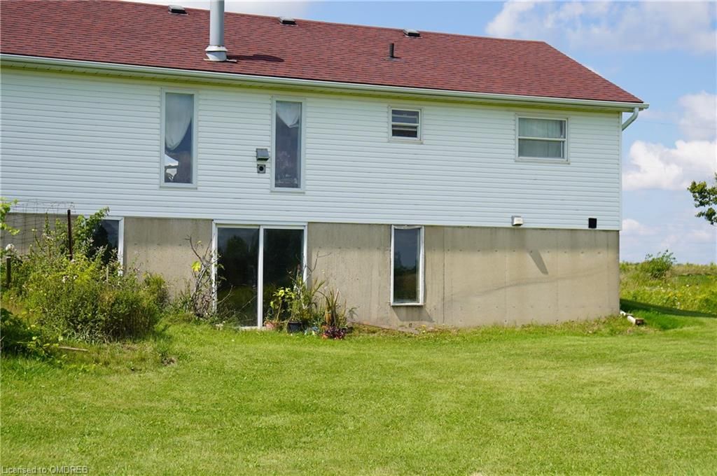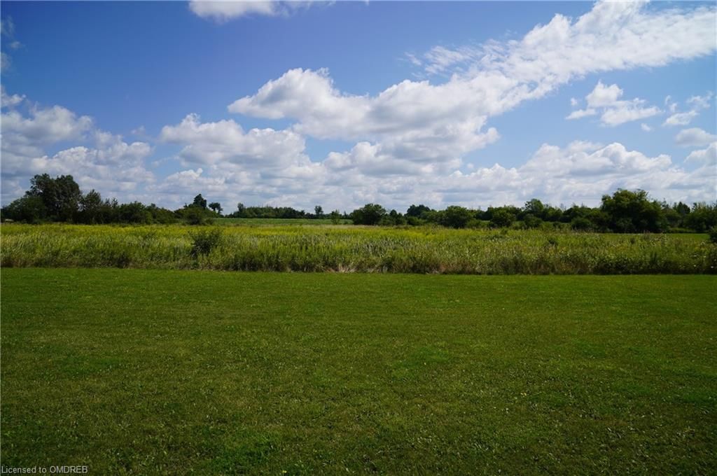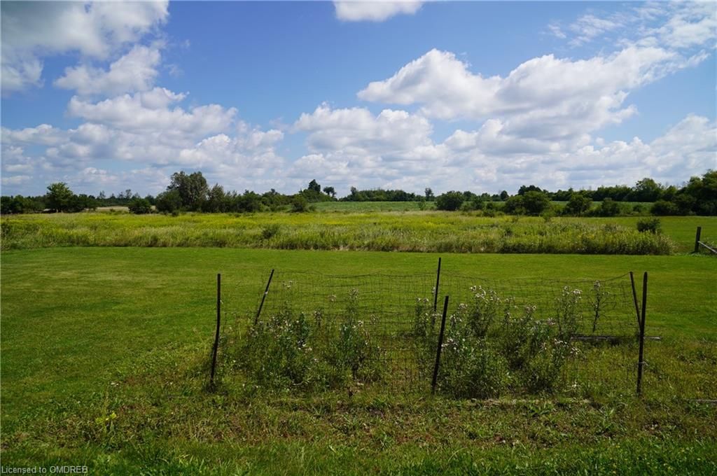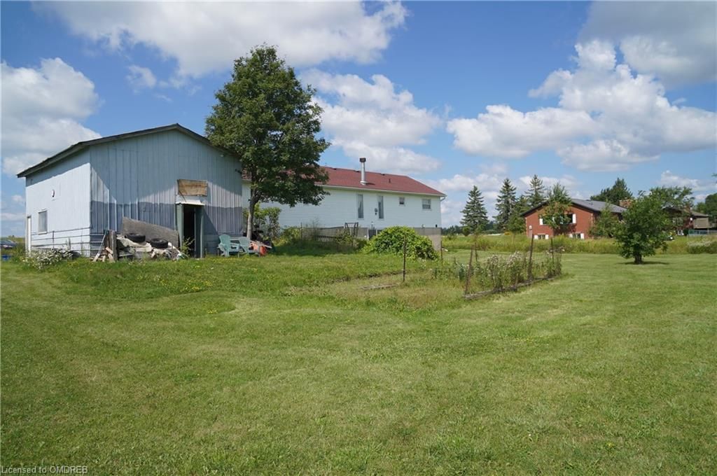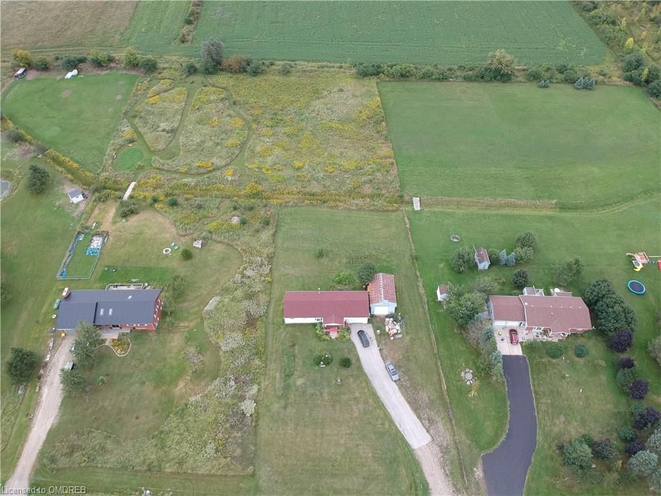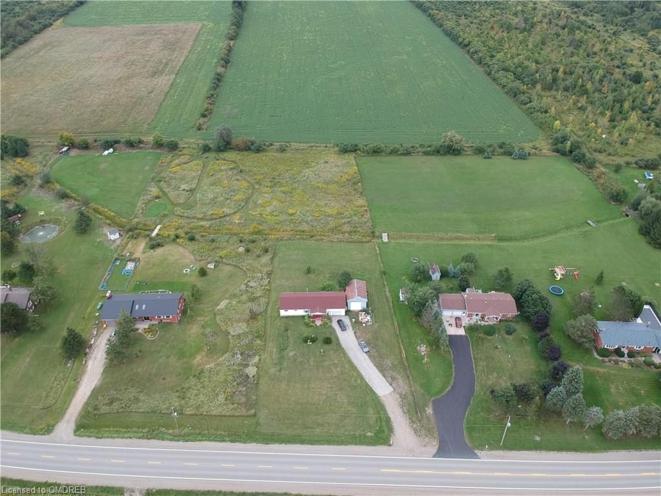- Ontario
- Amaranth
473379 County Rd 11 Rd
SoldCAD$xxx,xxx
CAD$899,900 Asking price
473379 County Rd 11 RoadAmaranth, Ontario, L0N1L0
Sold
3+228(1+7)| 2000-2500 sqft
Listing information last updated on Thu Jun 15 2023 09:10:24 GMT-0400 (Eastern Daylight Time)

Open Map
Log in to view more information
Go To LoginSummary
IDX6127868
StatusSold
Ownership TypeFreehold
Possession30/60
Brokered ByRE/MAX REAL ESTATE CENTRE INC.
TypeResidential Bungalow,House,Detached
Age 16-30
Lot Size150 * 546 Feet Aprox 2 Acreage
Land Size81900 ft²
Square Footage2000-2500 sqft
RoomsBed:3+2,Kitchen:1,Bath:2
Parking1 (8) Attached +7
Detail
Building
Bathroom Total2
Bedrooms Total5
Bedrooms Above Ground3
Bedrooms Below Ground2
Architectural StyleBungalow
Basement DevelopmentPartially finished
Basement FeaturesSeparate entrance
Basement TypeN/A (Partially finished)
Construction Style AttachmentDetached
Cooling TypeCentral air conditioning
Exterior FinishAluminum siding
Fireplace PresentTrue
Heating FuelOil
Heating TypeForced air
Size Interior
Stories Total1
TypeHouse
Architectural StyleBungalow
FireplaceYes
HeatingYes
Main Level Bedrooms2
Rooms Above Grade9
Rooms Total9
Heat SourceOil
Heat TypeForced Air
WaterWell
Laundry LevelLower Level
Other StructuresWorkshop
GarageYes
Sewer YNANo
Water YNANo
Telephone YNAYes
Land
Size Total Text150 x 546 FT ; Aprox 2 Acreage|1/2 - 1.99 acres
Acreagefalse
SewerSeptic System
Size Irregular150 x 546 FT ; Aprox 2 Acreage
Lot FeaturesIrregular Lot
Lot Dimensions SourceOther
Lot Size Range Acres.50-1.99
Parking
Parking FeaturesPrivate
Utilities
Electric YNAYes
Surrounding
Community FeaturesQuiet Area
Location DescriptionCty Rd 11 (3rd Line)/Cty Rd 16
Zoning Descriptionres
Other
FeaturesCountry residential
Den FamilyroomYes
Internet Entire Listing DisplayYes
SewerSeptic
BasementPartially Finished,Separate Entrance
PoolNone
FireplaceY
A/CCentral Air
HeatingForced Air
TVNo
ExposureW
Remarks
The listing data is provided under copyright by the Toronto Real Estate Board.
The listing data is deemed reliable but is not guaranteed accurate by the Toronto Real Estate Board nor RealMaster.
Location
Province:
Ontario
City:
Amaranth
Community:
Rural Amaranth 03.05.0010
Crossroad:
Cty Rd 11 (3rd Line)/Cty Rd 16
Room
Room
Level
Length
Width
Area
Living
Main
25.59
19.19
491.16
Open Concept Fireplace Broadloom
Kitchen
Main
13.68
14.70
201.09
Ceramic Floor
Breakfast
Main
10.37
7.78
80.61
Ceramic Floor
Prim Bdrm
Main
11.81
11.29
133.30
Ensuite Bath
2nd Br
Main
10.79
8.20
88.53
3rd Br
Main
8.79
11.29
99.23
4th Br
Bsmt
11.38
11.09
126.25
Concrete Floor
5th Br
Bsmt
10.07
11.09
111.69
Concrete Floor
Rec
Bsmt
28.87
11.78
340.05
Concrete Floor
Other
Bsmt
13.68
14.07
192.56
Concrete Floor
School Info
Private SchoolsK-8 Grades Only
St. Benedict Elementary School
345 Blind Line, Orangeville4.344 km
ElementaryMiddleEnglish
9-12 Grades Only
Robert F. Hall Catholic Secondary School
6500 Old Church Rd, Caledon East26.179 km
SecondaryEnglish

