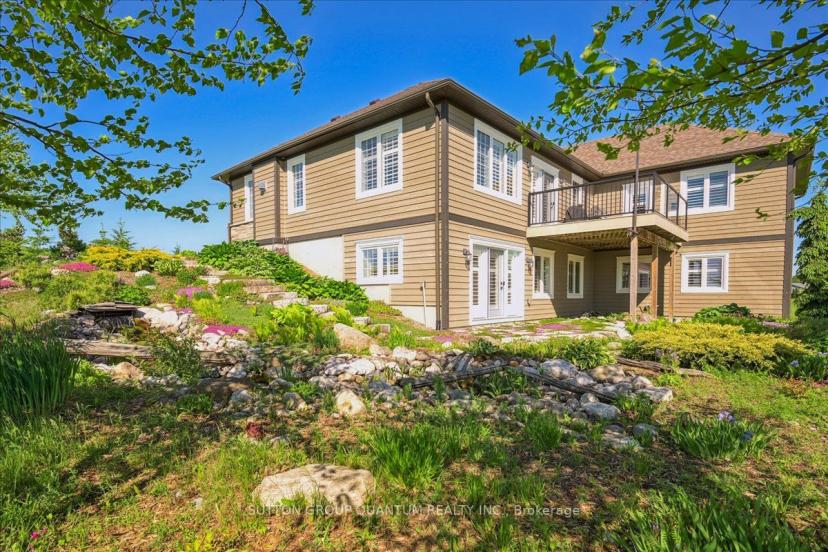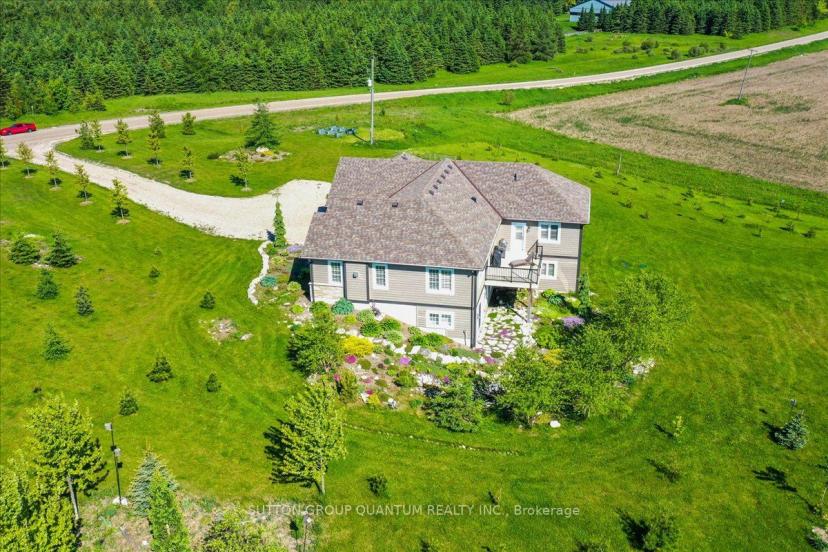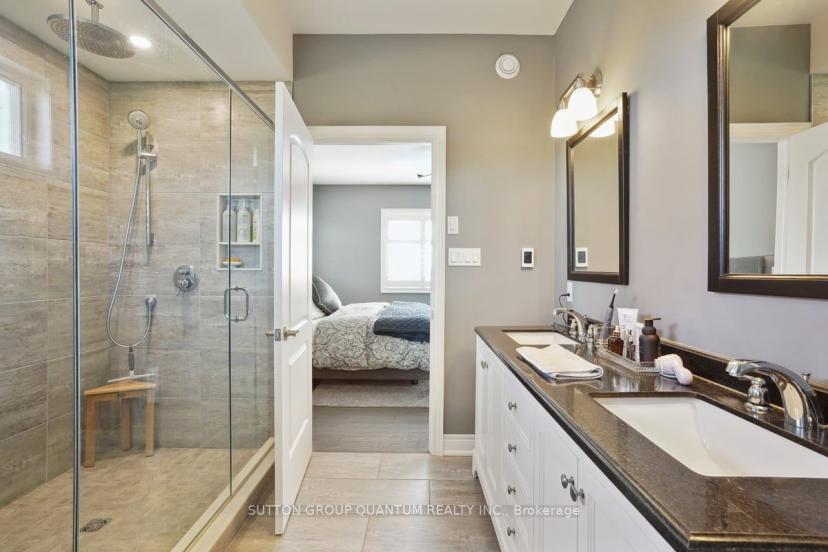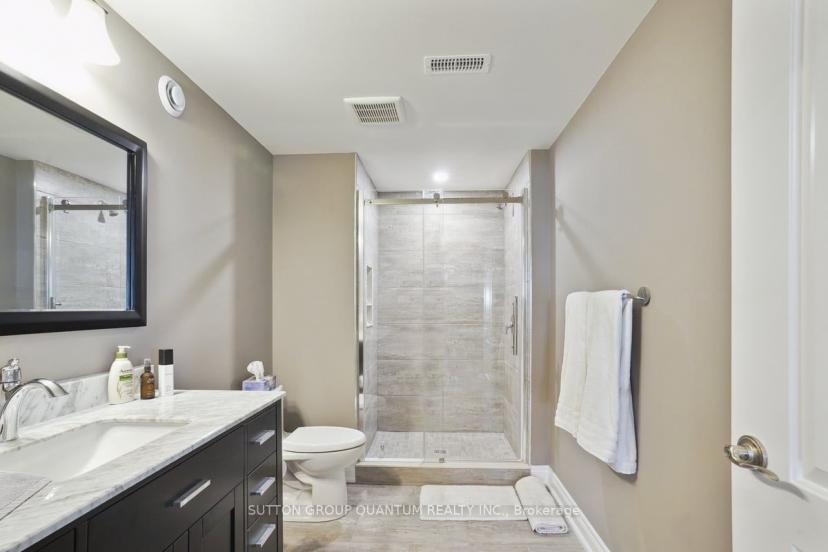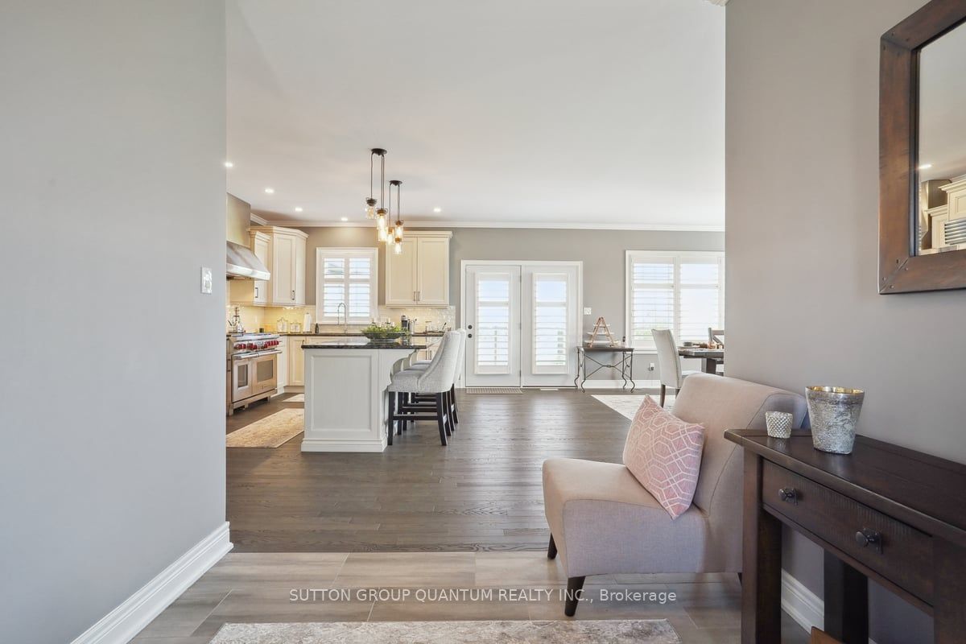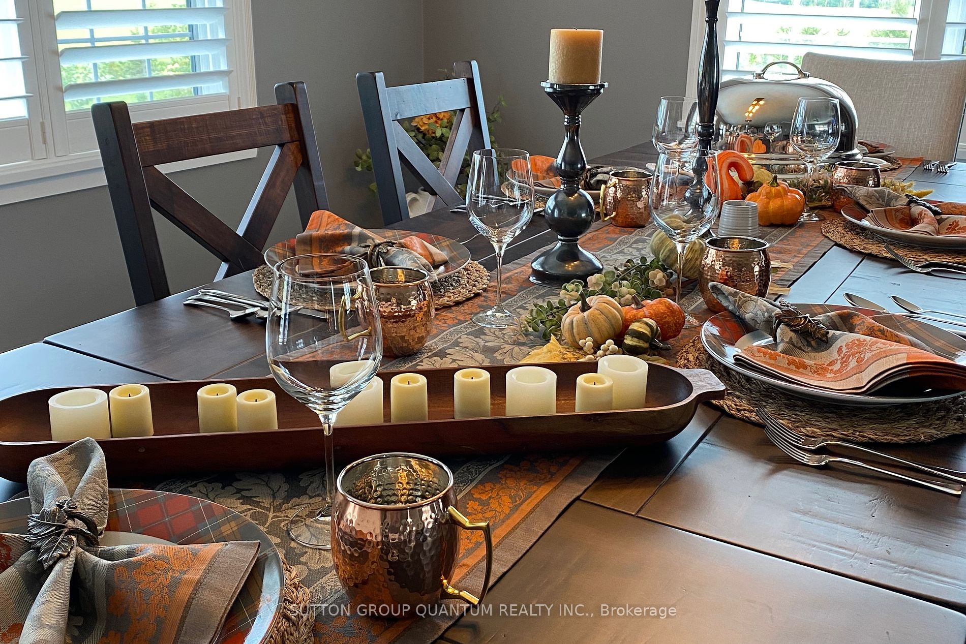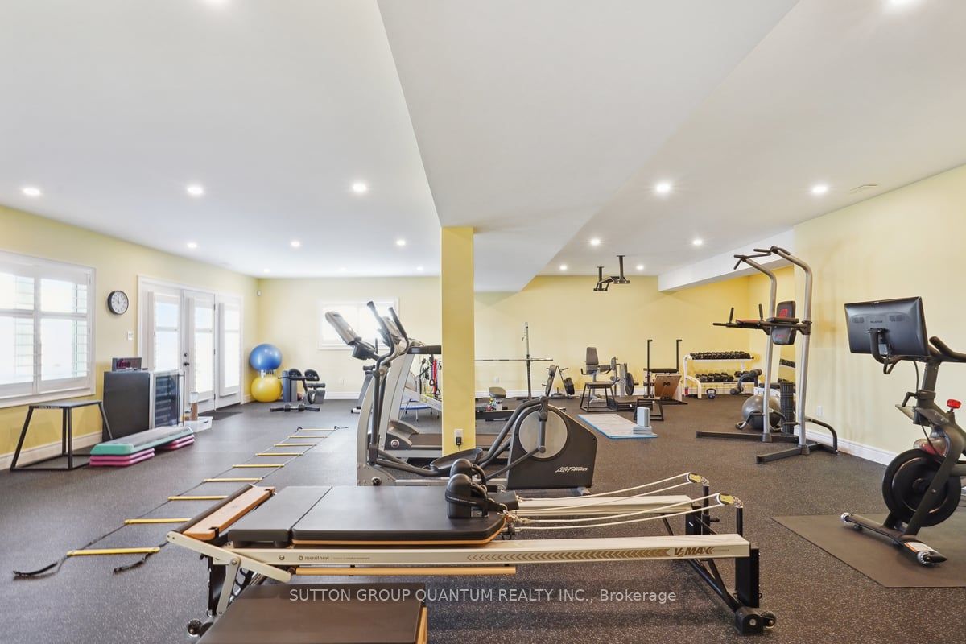- Ontario
- Amaranth
434555 4th Line
CAD$2,099,000 Sale
434555 4th LineAmaranth, Ontario, L9W0P4
3+1313(3+10)| 2000-2500 sqft

Open Map
Log in to view more information
Go To LoginSummary
IDX8185224
StatusCurrent Listing
Ownership TypeFreehold
TypeResidential House,Detached,Bungalow
RoomsBed:3+1,Kitchen:1,Bath:3
Square Footage2000-2500 sqft
Lot Size328.08 * 426.51 Feet
Land Size139929.4 ft²
Parking3 (13) Attached +10
Age 6-15
Possession DateFlexible
Listing Courtesy ofSUTTON GROUP QUANTUM REALTY INC.
Detail
Building
Bathroom Total3
Bedrooms Total4
Bedrooms Above Ground3
Bedrooms Below Ground1
AppliancesGarage door opener remote(s),Central Vacuum
Basement DevelopmentFinished
Construction Style AttachmentDetached
Cooling TypeCentral air conditioning,Ventilation system
Exterior FinishStone,Wood
Fireplace PresentTrue
Flooring TypeCarpeted,Tile,Hardwood
Foundation TypeConcrete
Heating FuelPropane
Heating TypeForced air
Size Interior1999.983 - 2499.9795 sqft
Stories Total1
Total Finished Area
Basement
Basement FeaturesWalk out
Basement TypeN/A (Finished)
Land
Size Total Text328.1 x 426.5 FT|2 - 4.99 acres
Acreagetrue
SewerSeptic System
Size Irregular328.1 x 426.5 FT
Surrounding
Community FeaturesQuiet Area
View TypeView of water
Other
Equipment TypePropane Tank
Rental Equipment TypePropane Tank
FeaturesCarpet Free
BasementFinished,Walk-Out
PoolNone
FireplaceY
A/CCentral Air
HeatingForced Air
ExposureE
Remarks
Your New Country Home is a Spectacular Open Concept Bungalow On Over 3 Professionally Landscaped Acres. Executive Chef Kitchen that Includes A 48" Dual Fuel Wolf Range w/matching Wolf Pro Range Hood. A 36" Sub-Zero Fridge, Integrated Kitchen Aid Dishwasher. The Solid Maple Kitchen Cabinetry Is Finished With A Cambria Quartz Counter Top. The Oversize Dining Room Space Has A Walk-Out To Sun Deck/Bbq Area. Open Concept To The Living Room Where The Center Piece Is A Stone Surround Wood Mantle Gas Fireplace. Large Windows Come Complete With 4 1/2' Wide Eclipse Shutters Throughout The Entire Home. Primary Ensuite Has Heated Tile Floors, Heated Towel Bar & A Large Walk-In Closet. Plus, A Walkout To Sun Deck. The Main Floor Has 3.25" Ash Hardwood Throughout. The Finished Basement Has Radiant In- Floor Heating Throughout. A Lrg 4th Bedroom (In-Law Space) & Large Office. The Exercise Room Has Quick Fit Interlocking Rubber Gym Tile And Has walkout to ground level.
The listing data is provided under copyright by the Toronto Real Estate Board.
The listing data is deemed reliable but is not guaranteed accurate by the Toronto Real Estate Board nor RealMaster.
Location
Province:
Ontario
City:
Amaranth
Community:
Rural Amaranth 03.05.0010
Crossroad:
434555 4th Line
Room
Room
Level
Length
Width
Area
Living
Main
7.25
4.95
35.89
Hardwood Floor Open Concept Gas Fireplace
Dining
Main
4.75
3.60
17.10
Hardwood Floor Open Concept W/O To Sundeck
Kitchen
Main
5.33
4.00
21.32
Hardwood Floor Open Concept B/I Appliances
Prim Bdrm
Main
5.15
4.55
23.43
Hardwood Floor 4 Pc Ensuite W/I Closet
2nd Br
Main
4.25
3.35
14.24
Hardwood Floor Closet
3rd Br
Main
4.25
3.20
13.60
Hardwood Floor Closet
Laundry
Main
2.75
2.60
7.15
Tile Floor W/O To Garage Window
Bathroom
Main
2.75
2.45
6.74
Tile Floor 5 Pc Bath
4th Br
Bsmt
5.73
3.70
21.20
Broadloom Large Window Closet
Office
Bsmt
7.86
3.90
30.65
Broadloom Large Window
Exercise
Bsmt
11.20
10.60
118.72
Walk-Out
Bathroom
Bsmt
3.75
1.90
7.13
Tile Floor 3 Pc Bath
School Info
Private SchoolsK-8 Grades Only
St. Benedict Elementary School
345 Blind Line, Orangeville11.032 km
ElementaryMiddleEnglish
9-12 Grades Only
Robert F. Hall Catholic Secondary School
6500 Old Church Rd, Caledon East31.502 km
SecondaryEnglish






