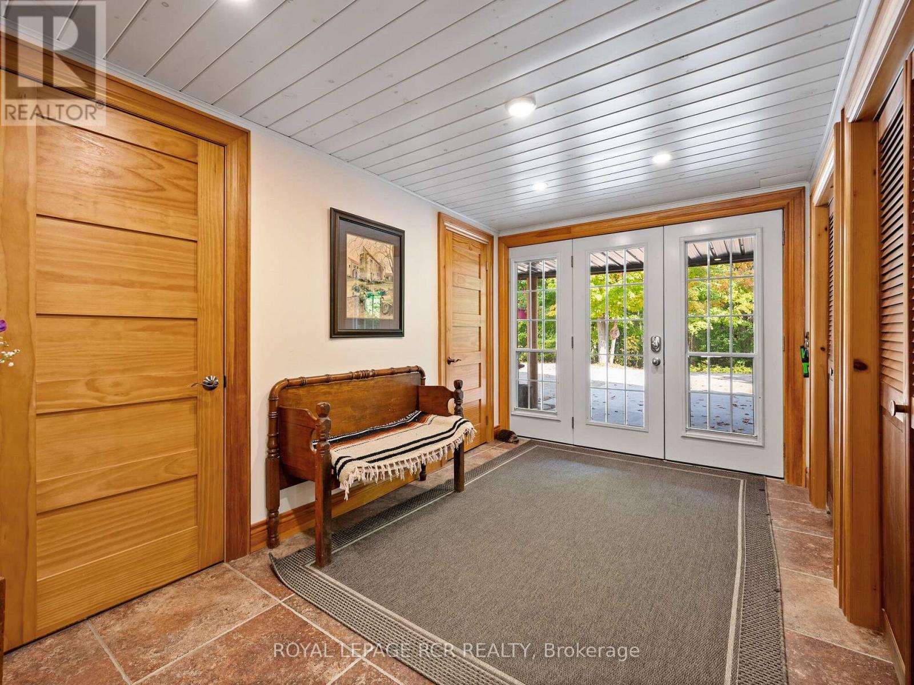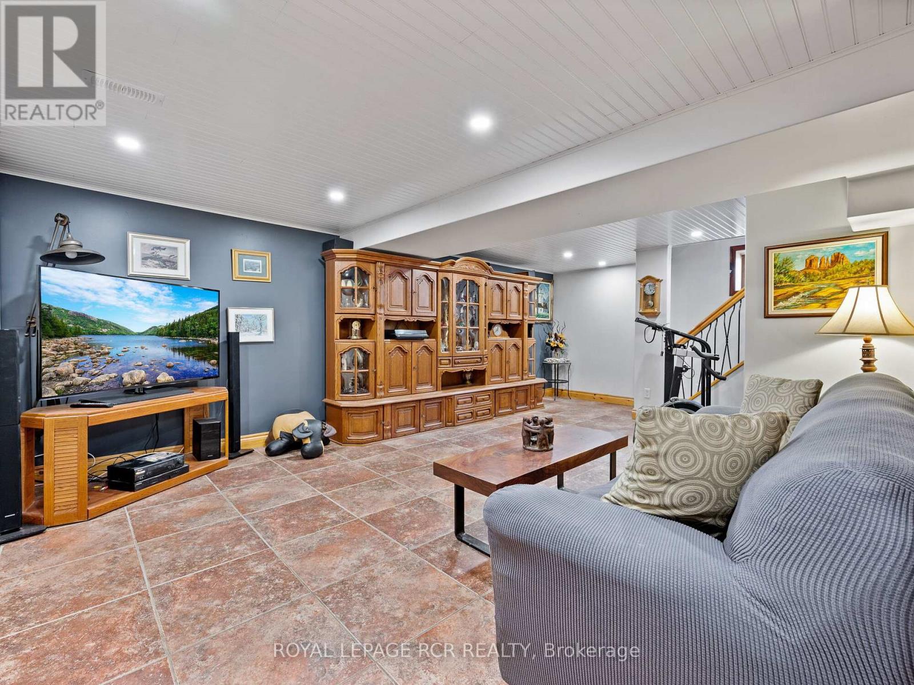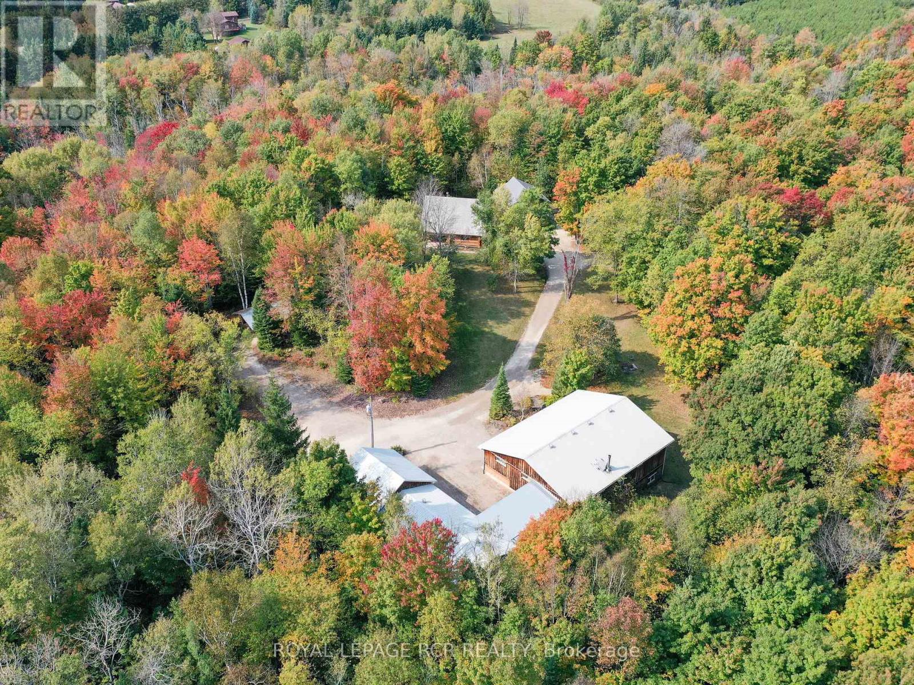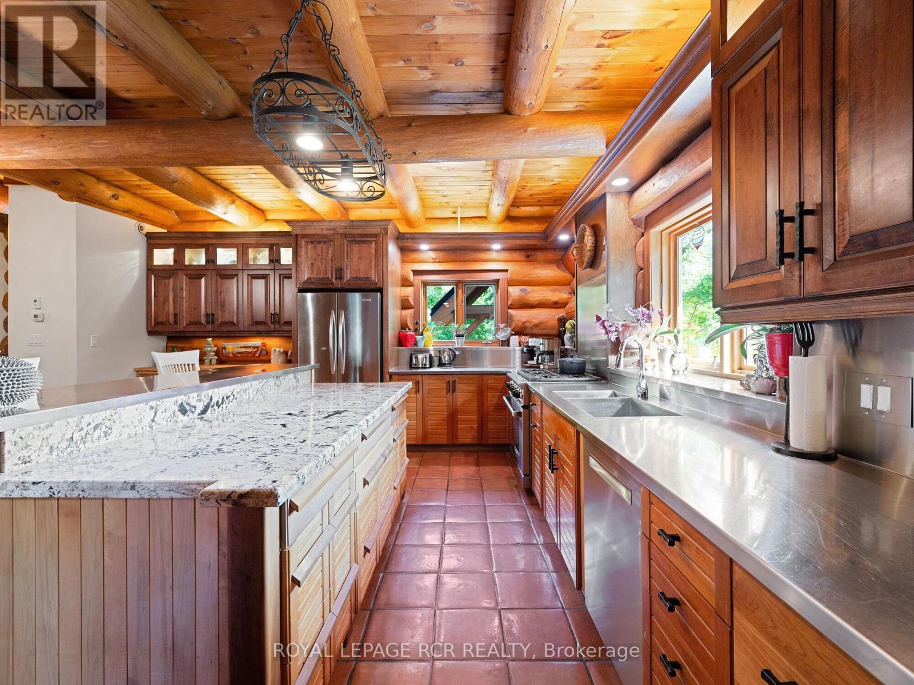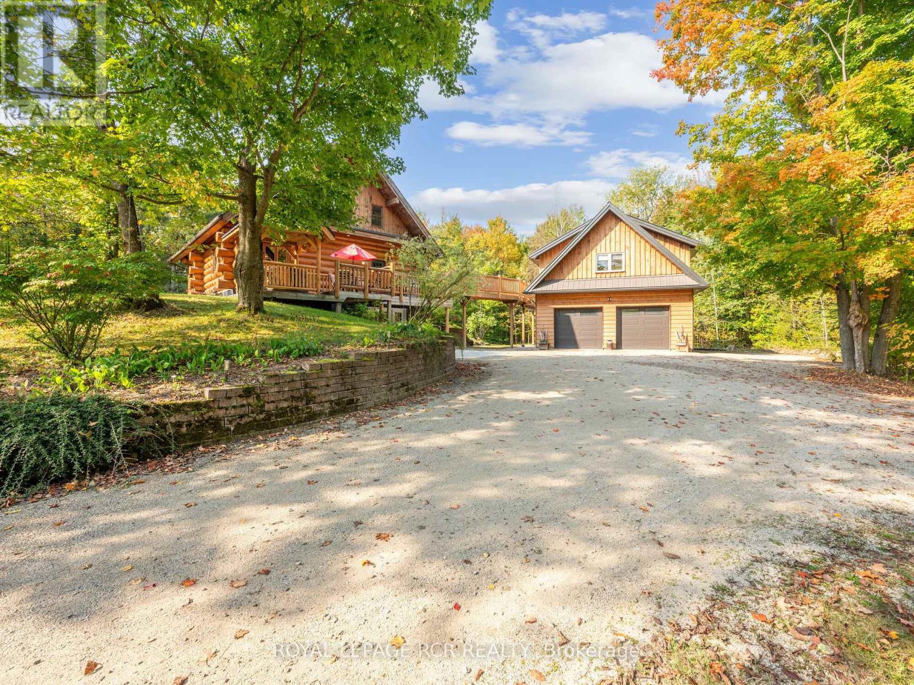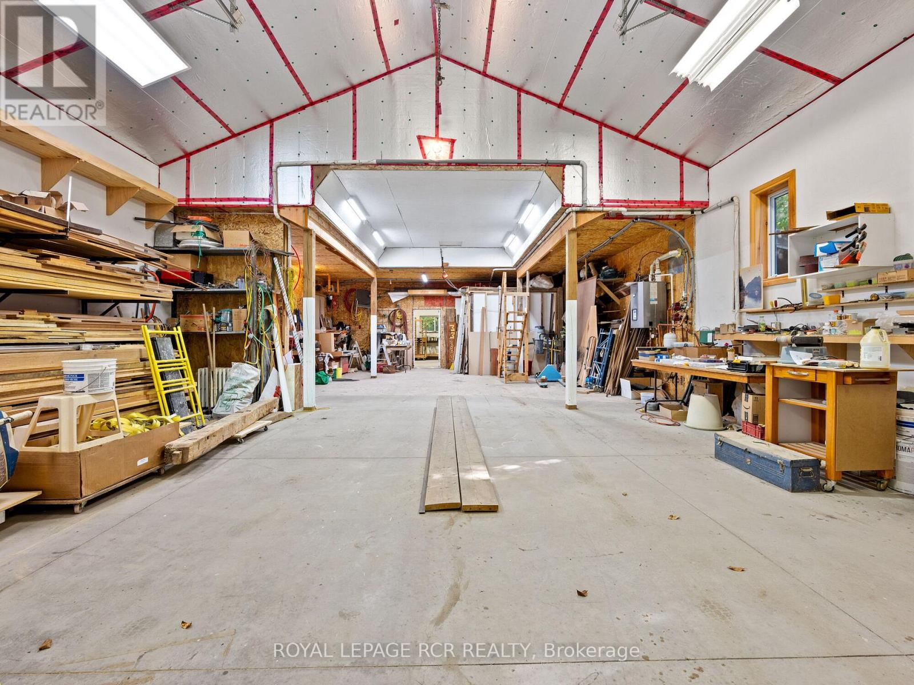- Ontario
- Amaranth
425457 25 Side Rd
CAD$x,xxx,xxx
425457 25 Side RdAmaranth, Ontario, L9V1M9
Sale
3+2614

Open Map
Log in to view more information
Go To LoginSummary
IDX9400417
StatusSale
Ownership TypeFreehold
TypeResidential House
RoomsBed:3+2,Bath:6
Lot Size866 * undefined FT
Land Size866 x 2034 FT ; Approximately 45 acres|25 - 50 acres
Age
Listing Courtesy ofROYAL LEPAGE RCR REALTY
Virtual Tour
Detail
Building
Bathroom Total6
Bedrooms Total5
Bedrooms Above Ground3
Bedrooms Below Ground2
AppliancesGarage door opener remote(s),Dryer,Garage door opener,Washer
Basement DevelopmentFinished
Basement FeaturesSeparate entrance,Walk out
Basement TypeN/A (Finished)
Construction Style AttachmentDetached
Exterior FinishLog,Wood
Fireplace PresentTrue
Fireplace TypeWoodstove
Flooring TypeTile,Hardwood
Foundation TypeBlock,Insulated Concrete Forms
Half Bath Total1
Heating FuelPropane
Heating TypeOther
Size Interior
Stories Total2
Total Finished Area
TypeHouse
Utility WaterDrilled Well
AppliancesWasher,Dryer,Garage door opener,Garage door opener remote(s),Water Heater
Fireplace FeaturesWoodstove
Fireplaces Total1
FireplaceYes
FlooringTile,Hardwood
Foundation DetailsBlock,Insulated Concrete Forms
Heating FuelPropane
Lot FeaturesWooded area,Rolling,Guest Suite
Land
Size Total Text866 x 2034 FT ; Approximately 45 acres|25 - 50 acres
Acreagetrue
SewerSeptic System
Size Irregular866 x 2034 FT ; Approximately 45 acres
Utilities
Water SourceDrilled Well
Surrounding
Community FeaturesSchool Bus
Exterior FeaturesWood,Log
Location DescriptionHighway 10,turn west at 25 Sideroad
Zoning DescriptionRural, RU-15, EP, NVCA
Other
Farm TypeNursery
FeaturesWooded area,Rolling,Guest Suite
BasementFinished,Separate entrance,Walk out,N/A
FireplaceTrue
HeatingOther
Level2
Remarks
Is it time to mix business with pleasure? -this captivating property could be the answer. Enjoy the warm & relaxed atmosphere of this Swedish Cope log home in a private, wooded setting with the opportunity to utilize the extensive 5,500+ sq.ft., workshop with radiant in-floor heat, lower level walkout complete with guest suite & full bathroom, for endless possibilities of home occupation, home industry, hobbies, storage. This picturesque 45 acre property is rolling with mixed forest, 6,000+ tree plantation, meadow, walking trails & currently under Managed Forest Tax Incentive Program. Featuring the rustic & charismatic 3 bedroom, 3 bathroom main log home showcasing unique craftsmanship throughout, including a gourmet kitchen with gas range, handmade tile floors, Great Room with woodstove and custom staircase, plus finished walkout basement. The adjacent coach house offers a heated 2 car garage & spacious 2 bedroom, 2 bath loft/Great room with w/o to upper patio & bridge connecting back to main house. There's much more, including a quaint studio set in the forest & several storage buildings/barn. Enjoy a secluded lifestyle with the bonus of fibre optic cable for connecting with the world. This extensive & exciting property is well maintained & presented throughout. See attached zoning permitted uses. Enjoy the video tour & floor plans & lots of additional photos in the virtual tour package link. Please do not attend property without a confirmed showing appointment. (id:61201)
The listing data above is provided under copyright by the Canada Real Estate Association.
The listing data is deemed reliable but is not guaranteed accurate by Canada Real Estate Association nor RealMaster.
MLS®, REALTOR® & associated logos are trademarks of The Canadian Real Estate Association.
Location
Province:
Ontario
City:
Amaranth
Community:
Rural Amaranth
Room
Room
Level
Length
Width
Area
Kitchen
Main level
19.69
13.12
258.33
Bedroom 4
Second level
11.48
9.84
113.02
Bedroom 5
Second level
11.48
12.47
143.16
Dining room
Main level
19.69
11.15
219.58
Living room
Main level
15.75
24.93
392.67
Bedroom 2
Main level
11.48
8.53
97.95
Primary Bedroom
Upper Level
19.69
25.59
503.75
Recreational, Games room
Lower level
14.44
23.29
336.26
Bedroom 3
Lower level
8.86
16.73
148.22
Laundry room
Lower level
9.19
7.55
69.32
Foyer
Lower level
13.78
19.36
266.73
Great room
Second level
22.97
22.97
527.43
School Info
Private SchoolsK-8 Grades Only
St. Benedict Elementary School
345 Blind Line, Orangeville13.614 km
ElementaryMiddleEnglish
9-12 Grades Only
Robert F. Hall Catholic Secondary School
6500 Old Church Rd, Caledon East31.477 km
SecondaryEnglish

