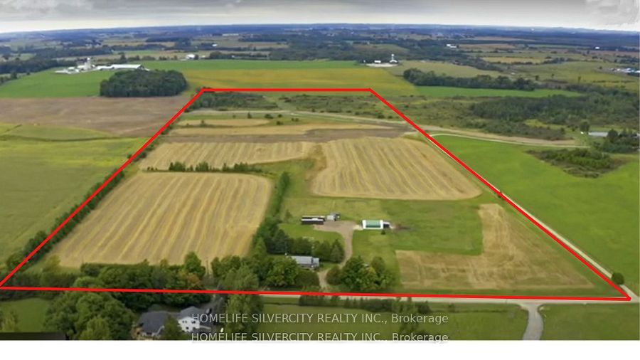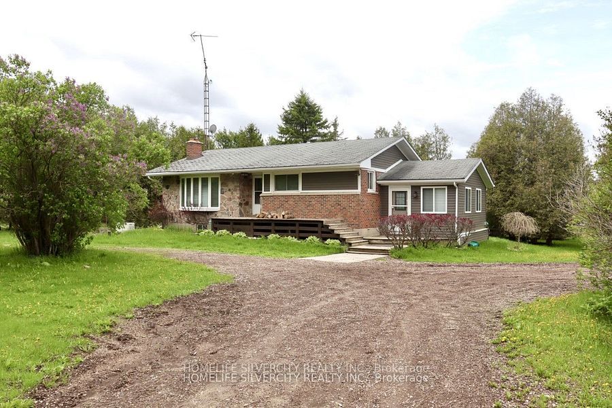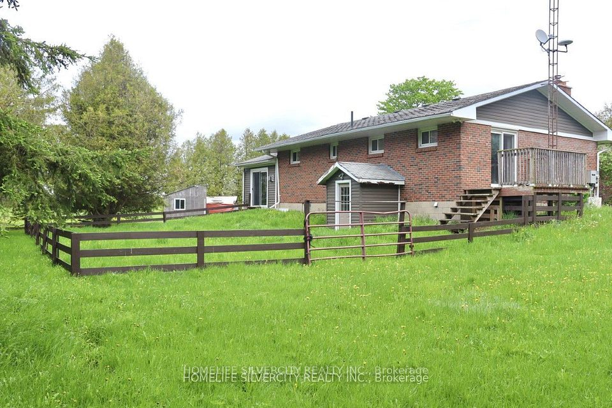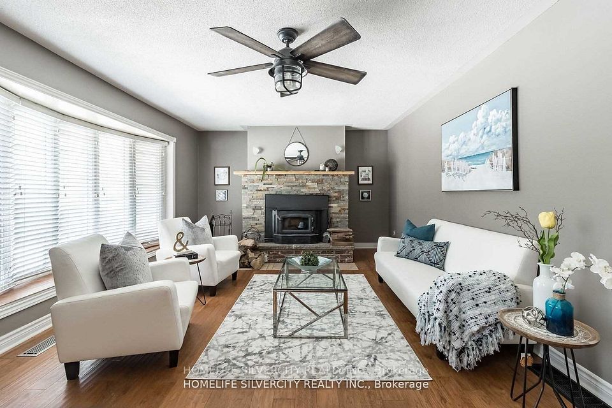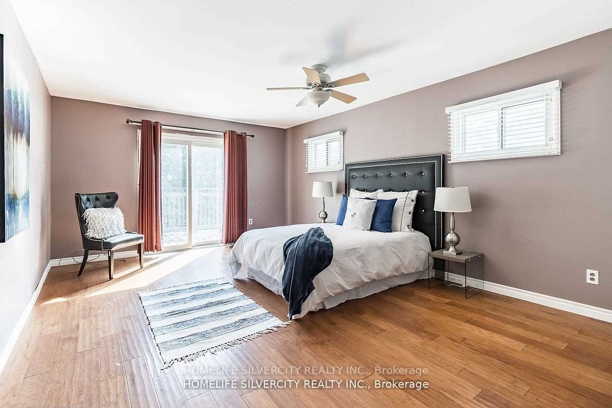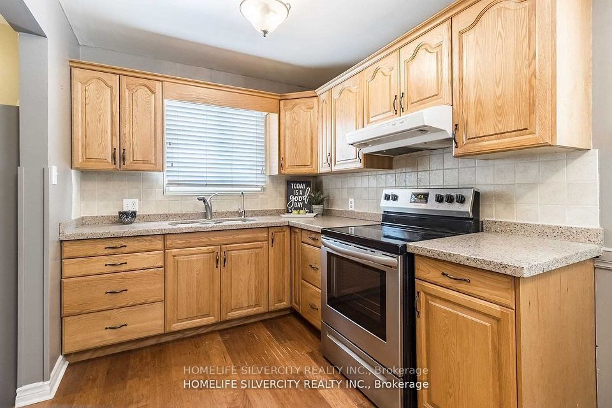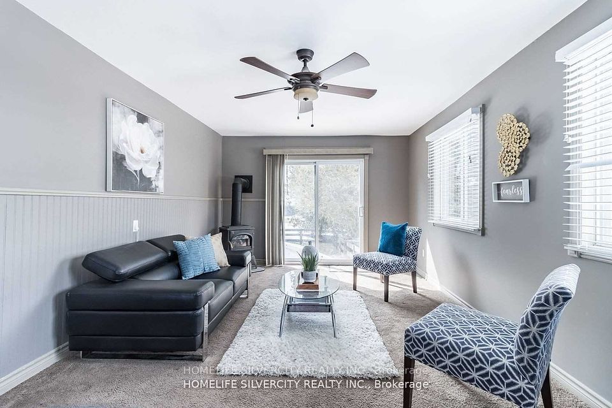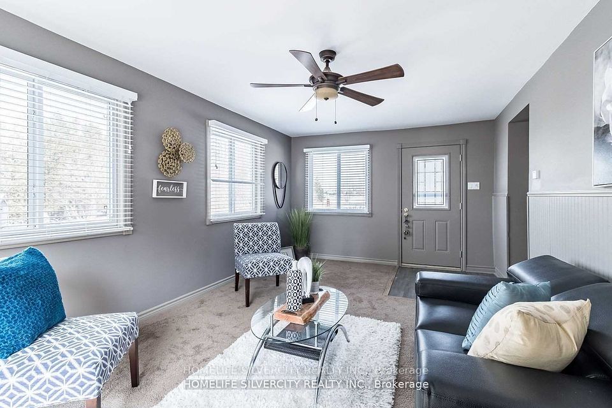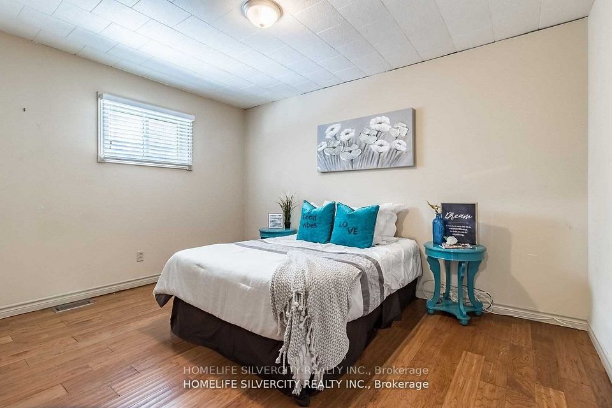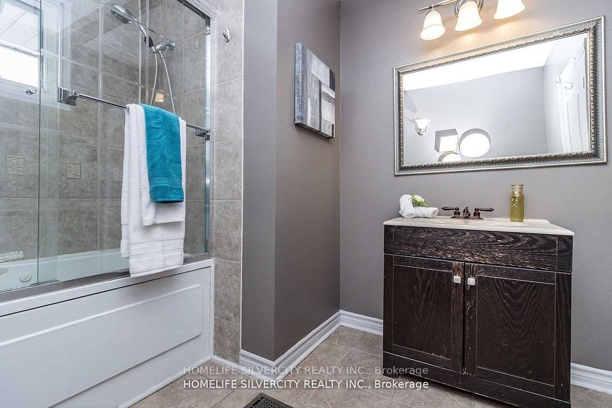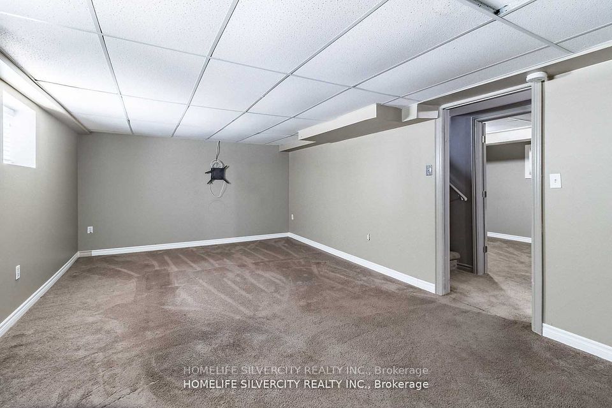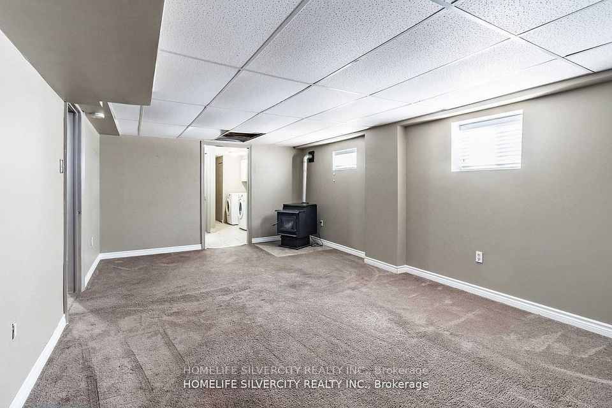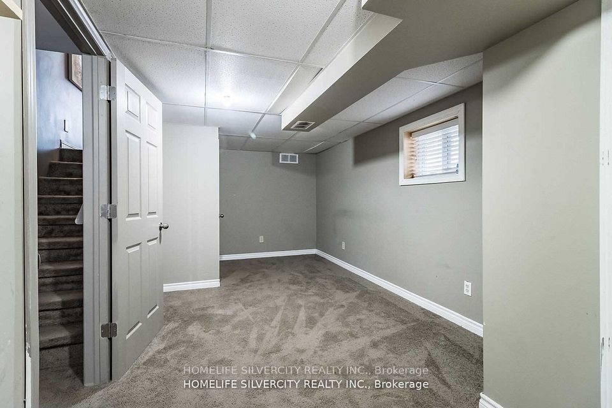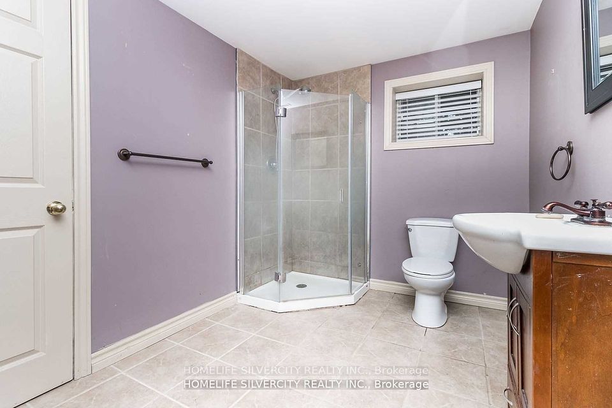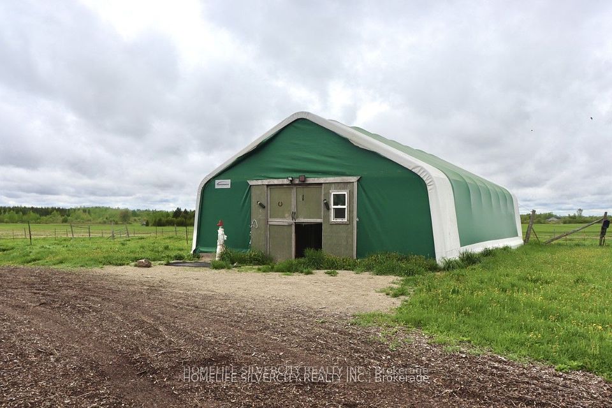- Ontario
- Amaranth
374136 6th Line
CAD$2,100,000
CAD$2,100,000 Asking price
374136 6th LineAmaranth, Ontario, L9W0H6
Delisted · Terminated ·
4210(0+10)

Open Map
Log in to view more information
Go To LoginSummary
IDX11901949
StatusTerminated
Ownership TypeFreehold
TypeResidential Bungalow,House,Detached
RoomsBed:4,Kitchen:1,Bath:2
Lot Size989.99 * 2753.7 Feet
Land Size2726135.46 ft²
Age
Possession DateFLEX
Listing Courtesy ofHOMELIFE SILVERCITY REALTY INC.
Detail
Building
Bathroom Total2
Bedrooms Total4
Bedrooms Above Ground4
AppliancesCentral Vacuum,Water purifier
Architectural StyleBungalow
Basement DevelopmentFinished
Basement FeaturesSeparate entrance
Basement TypeN/A (Finished)
Construction Style AttachmentDetached
Cooling TypeCentral air conditioning
Exterior FinishBrick,Stone
Fireplace PresentTrue
Flooring TypeHardwood
Foundation TypeConcrete
Heating FuelPropane
Heating TypeForced air
Size Interior
Stories Total1
Total Finished Area
TypeHouse
Utility PowerGenerator
Architectural StyleBungalow
FireplaceYes
Rooms Above Grade7
RoofShingles
Heat SourcePropane
Heat TypeForced Air
WaterWell
Land
Size Total Text989.99 x 2753.7 FT
Acreagefalse
SewerSeptic System
Size Irregular989.99 x 2753.7 FT
Parking
Parking FeaturesCircular Drive
Surrounding
Location Description10th Sdrd/6th Line
Other
Den FamilyroomYes
Interior FeaturesCentral Vacuum,Generator - Full,Water Purifier
Internet Entire Listing DisplayYes
SewerSeptic
BasementFinished,Separate Entrance
PoolNone
A/CCentral Air
ExposureW
Remarks
Immaculate 62.5 Acres Farm Land With Stunning 2+2 Bedroom Bungalow W/ Fin Basement & Sep Entrance. Well Maintained Farm W/ Large Open Fields & Huge Barn In Back With 3 Stalls. This Open Concept Home Features Master Bdrm W/ His & Her Closets And W/O To Balcony. Hardwood Floors. Gourmet Kitchen W/Granite Countertops. 2 Wood-Burning Stoves & 1 Propane Fireplace. Central Vacuum, 100 Amp Breaker In The House & Back Up Generator. Circular Driveway W/ 10 Car Parking. Out Of Greenbelt.
The listing data is provided under copyright by the Toronto Real Estate Board.
The listing data is deemed reliable but is not guaranteed accurate by the Toronto Real Estate Board nor RealMaster.
The following "Remarks” is automatically translated by Google Translate. Sellers,Listing agents, RealMaster, Canadian Real Estate Association and relevant Real Estate Boards do not provide any translation version and cannot guarantee the accuracy of the translation. In case of a discrepancy, the English original will prevail.
完美无瑕的62.5英亩农田,附带一座令人惊叹的2+2卧室平房,配有完工的地下室及独立入口。这片精心维护的农场拥有广阔的开阔地和后方巨大的谷仓,内设三个隔间。这栋开放式概念住宅的主卧室配备了他和她的步入式衣橱,并可通往阳台。全屋铺设硬木地板,厨房为美食家设计,配有花岗岩台面。屋内设有两座燃木炉和一座丙烷壁炉。中央吸尘系统,100安培断路器及备用发电机。环形车道可停放10辆车。位于绿带之外。
Location
Province:
Ontario
City:
Amaranth
Community:
Rural Amaranth
Crossroad:
10th Sdrd/6th Line
Room
Room
Level
Length
Width
Area
Living Room
Main
22.31
12.96
289.12
Kitchen
Main
15.91
11.48
182.72
Primary Bedroom
Main
15.75
12.96
204.08
Family Room
Ground
11.98
13.94
166.98
School Info
Private SchoolsK-8 Grades Only
St. Benedict Elementary School
345 Blind Line, Orangeville9.393 km
ElementaryMiddleEnglish
9-12 Grades Only
Robert F. Hall Catholic Secondary School
6500 Old Church Rd, Caledon East31.185 km
SecondaryEnglish
9-12 Grades Only
Notre Dame Secondary School
2 Notre Dame Ave, Brampton44.748 km
Secondary
1-8 Grades Only
Our Lady Of Providence
35 Black Oak Dr, Brampton44.655 km
ElementaryMiddleFrench Immersion Program
1-4 Grades Only
St. Angela Merici Catholic Elementary
83 Edenbrook Hill Dr, Brampton44.599 km
ElementaryFrench Immersion Program
1-4 Grades Only
St. Joachim Elementary School
435 Rutherford Rd, Brampton46.011 km
ElementaryFrench Immersion Program
5-8 Grades Only
St. Ursula Elementary School
11 Dwellers Rd, Brampton45.65 km
ElementaryMiddleFrench Immersion Program

