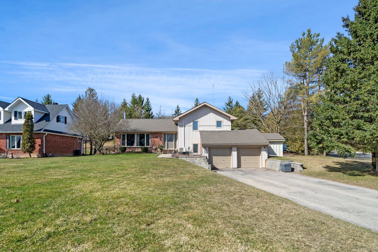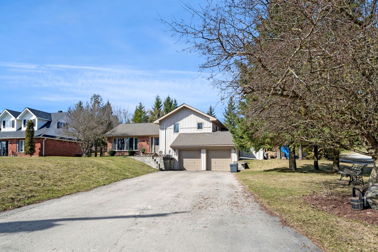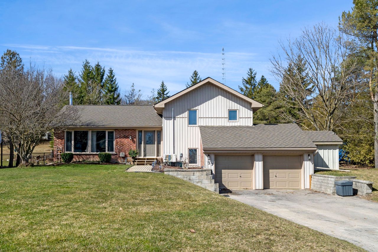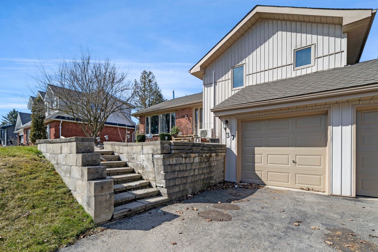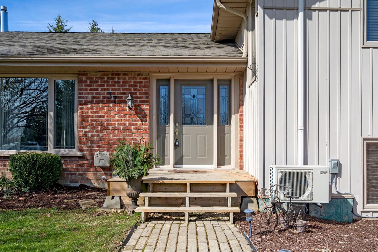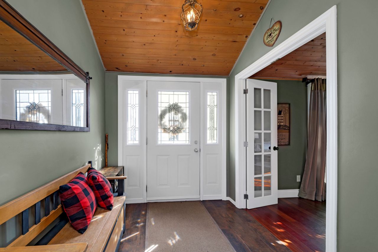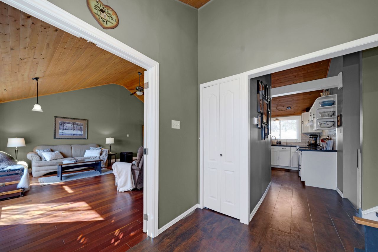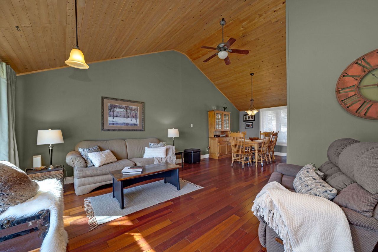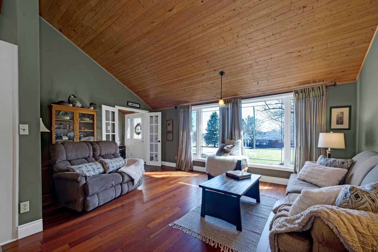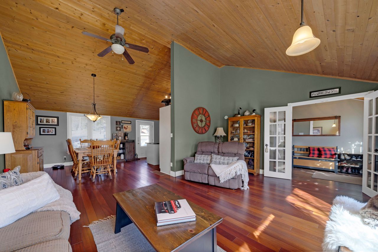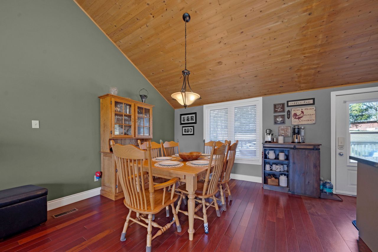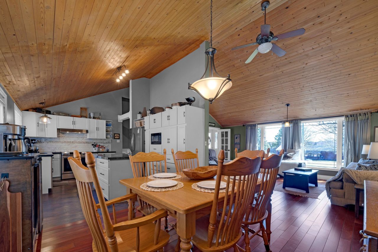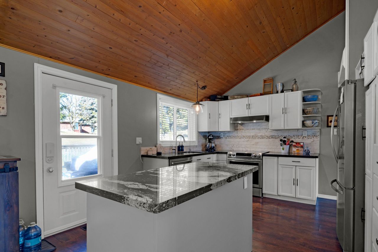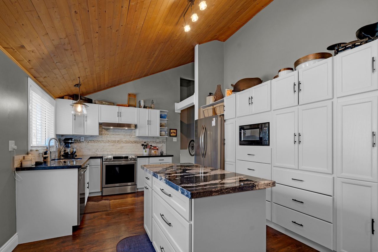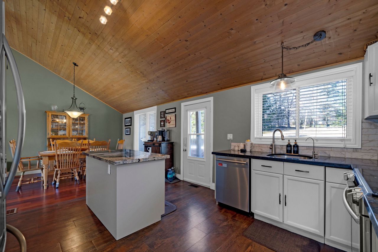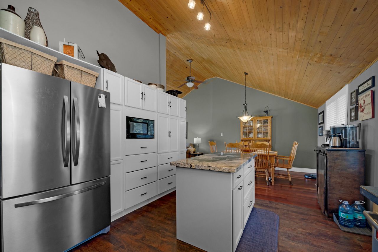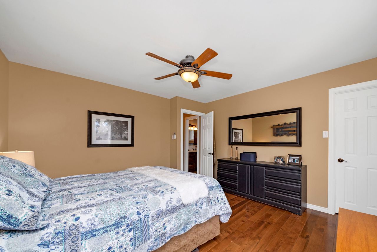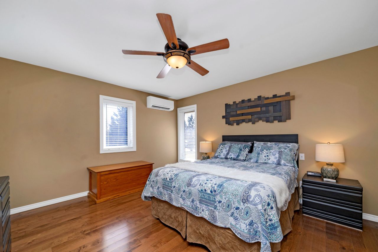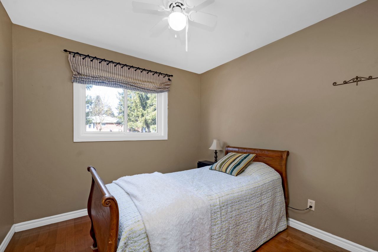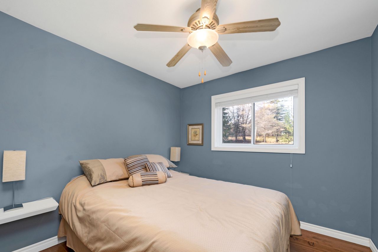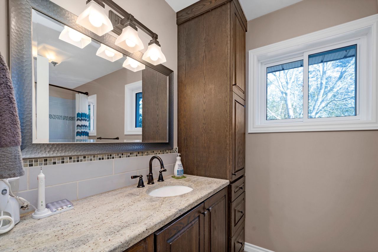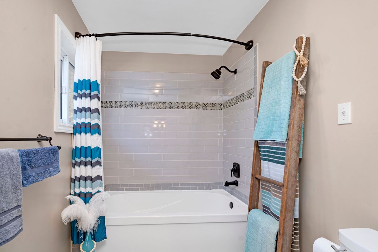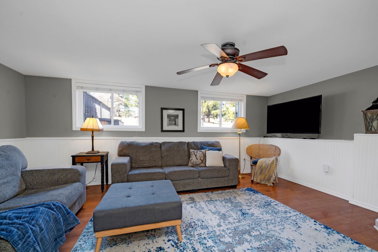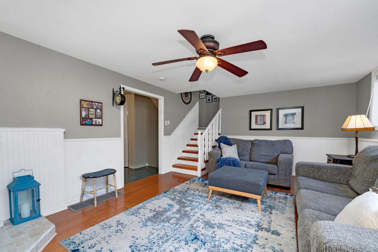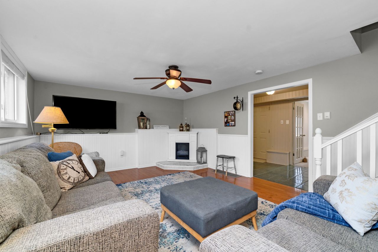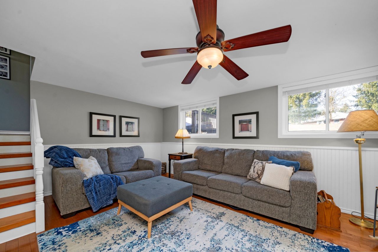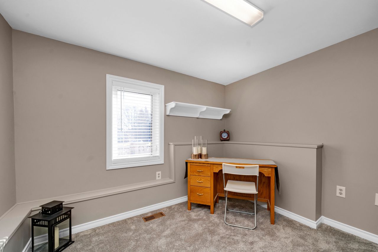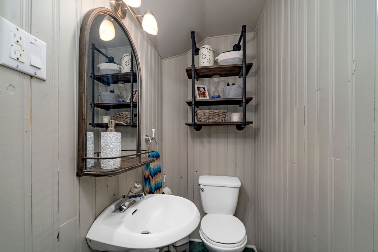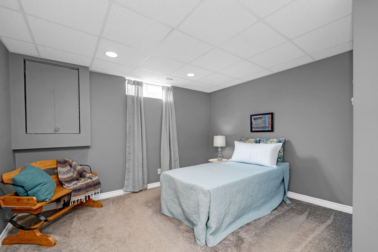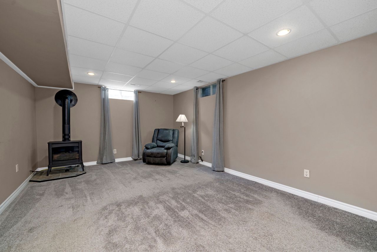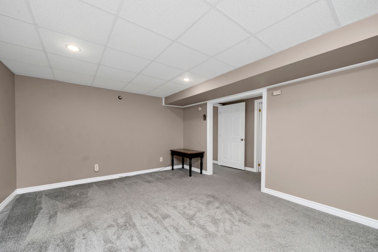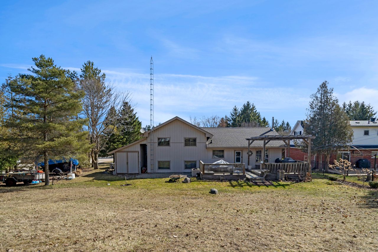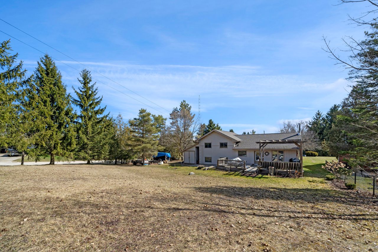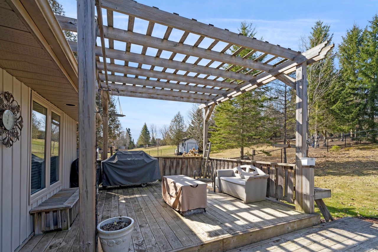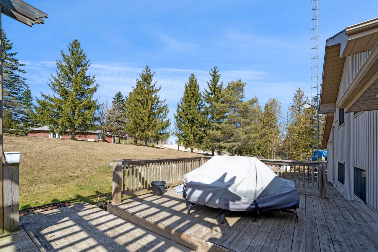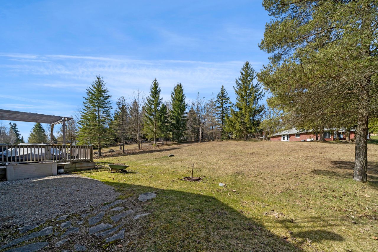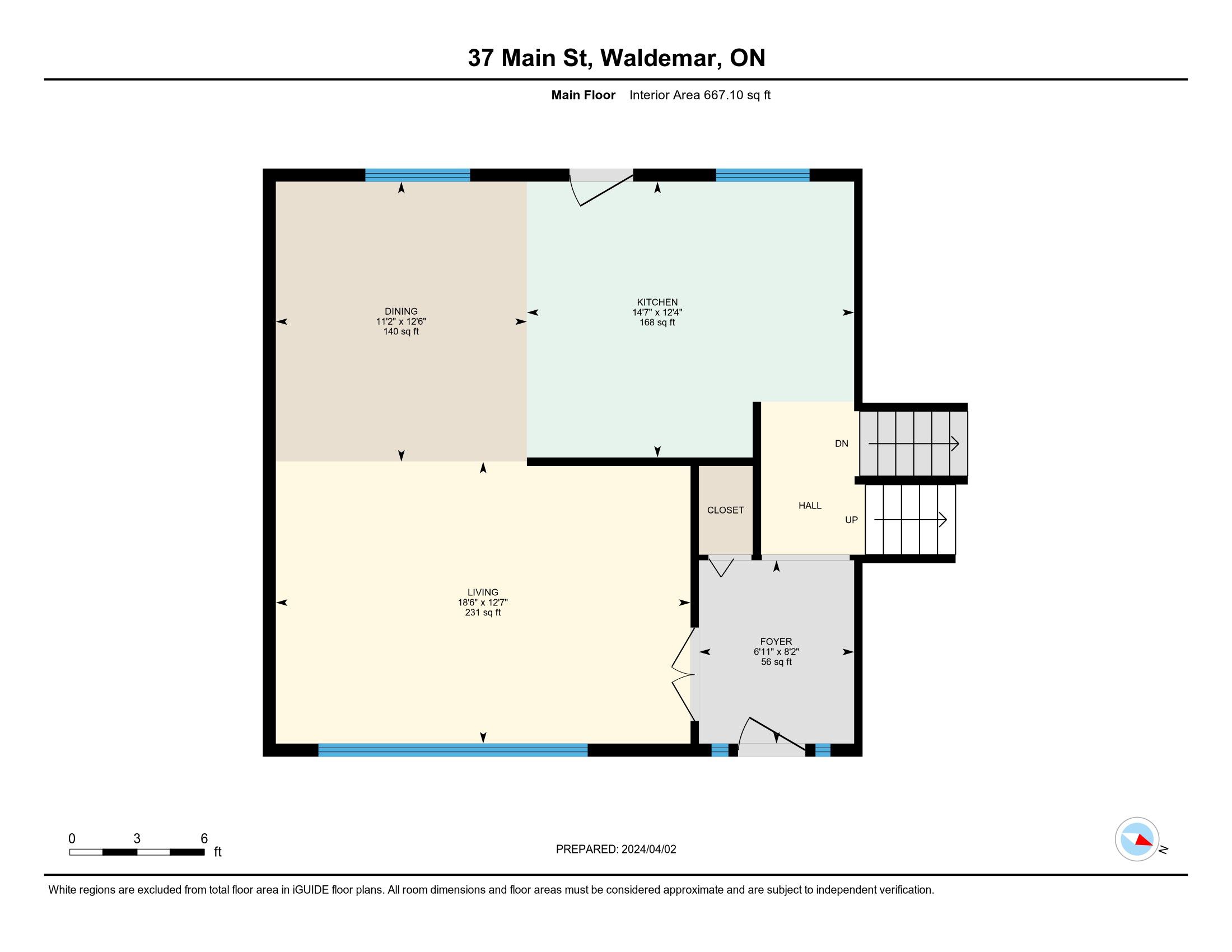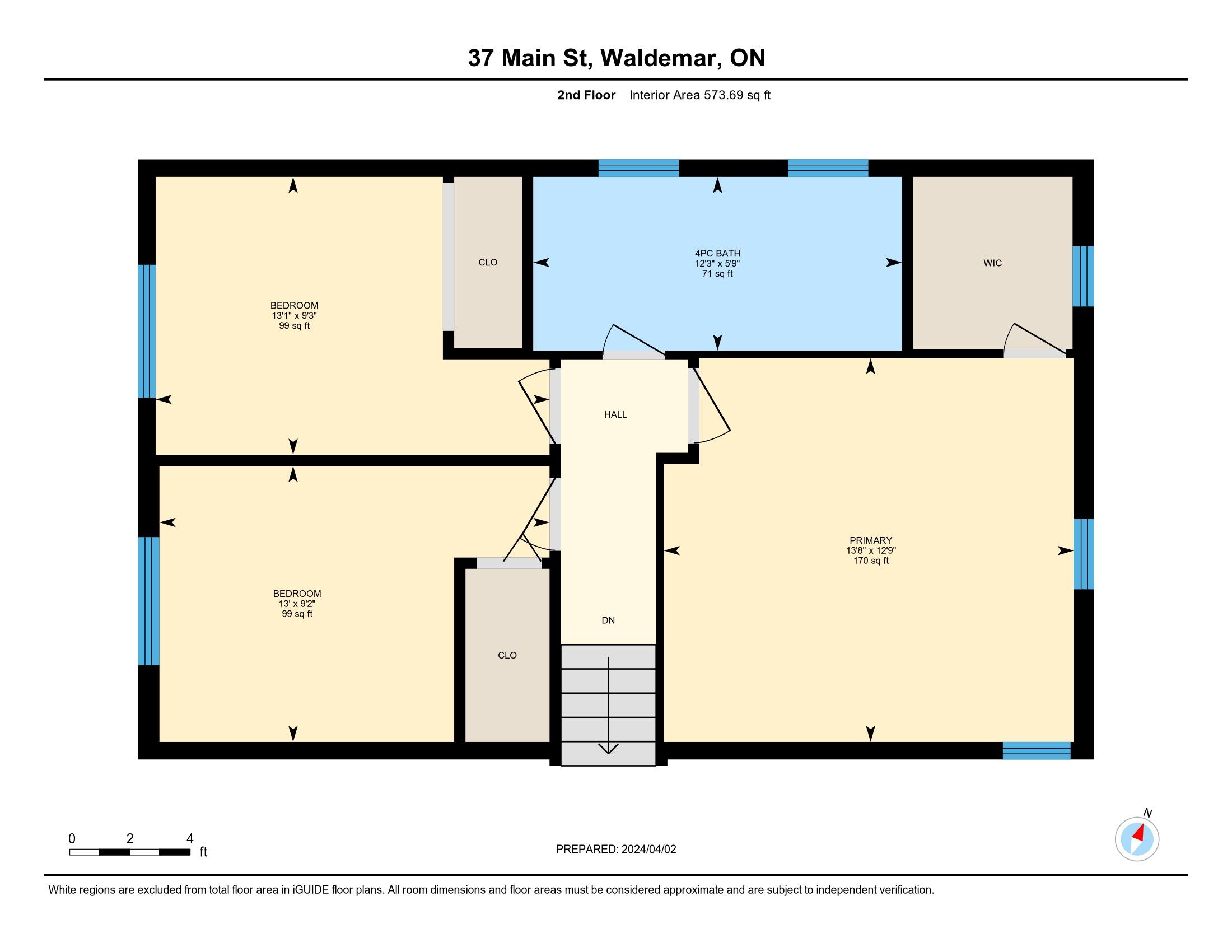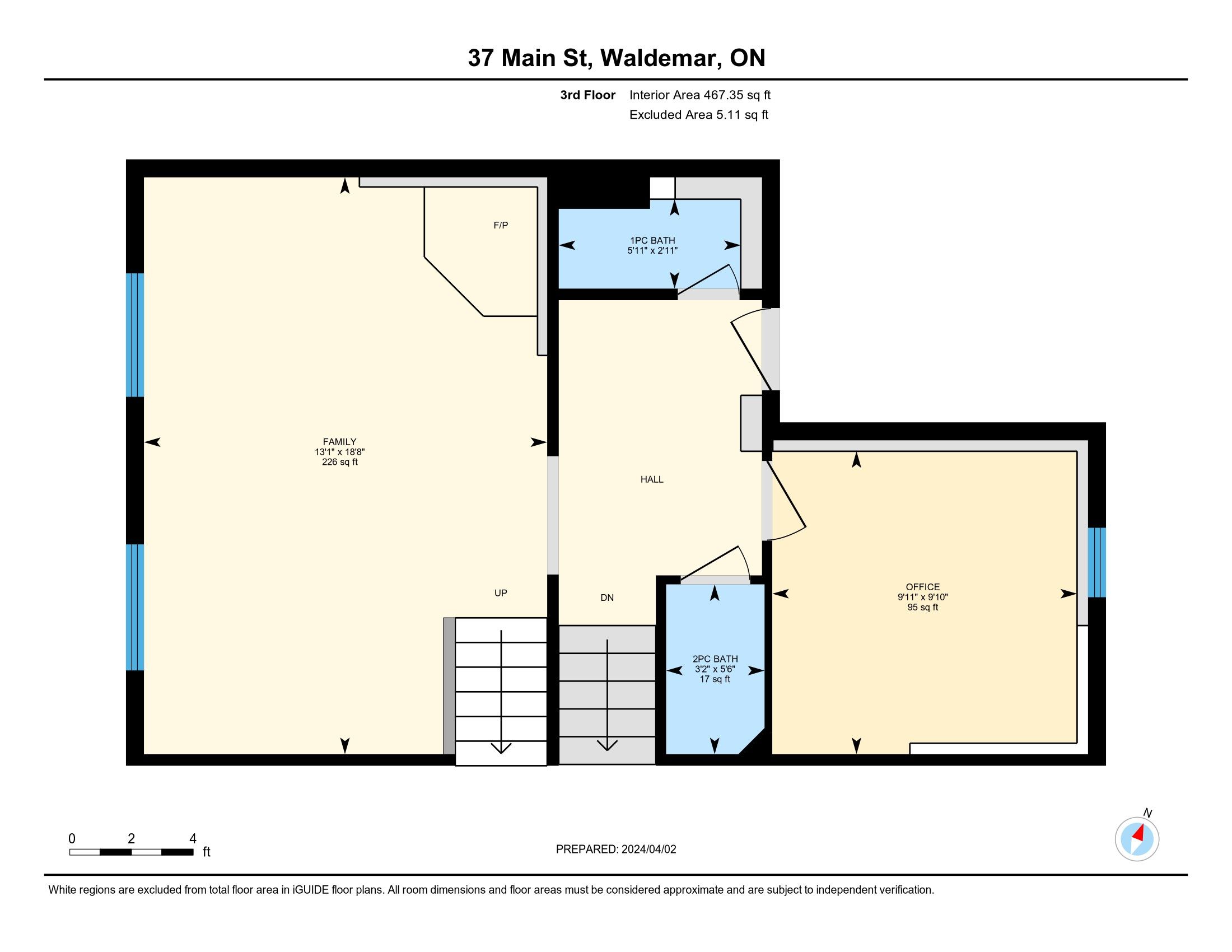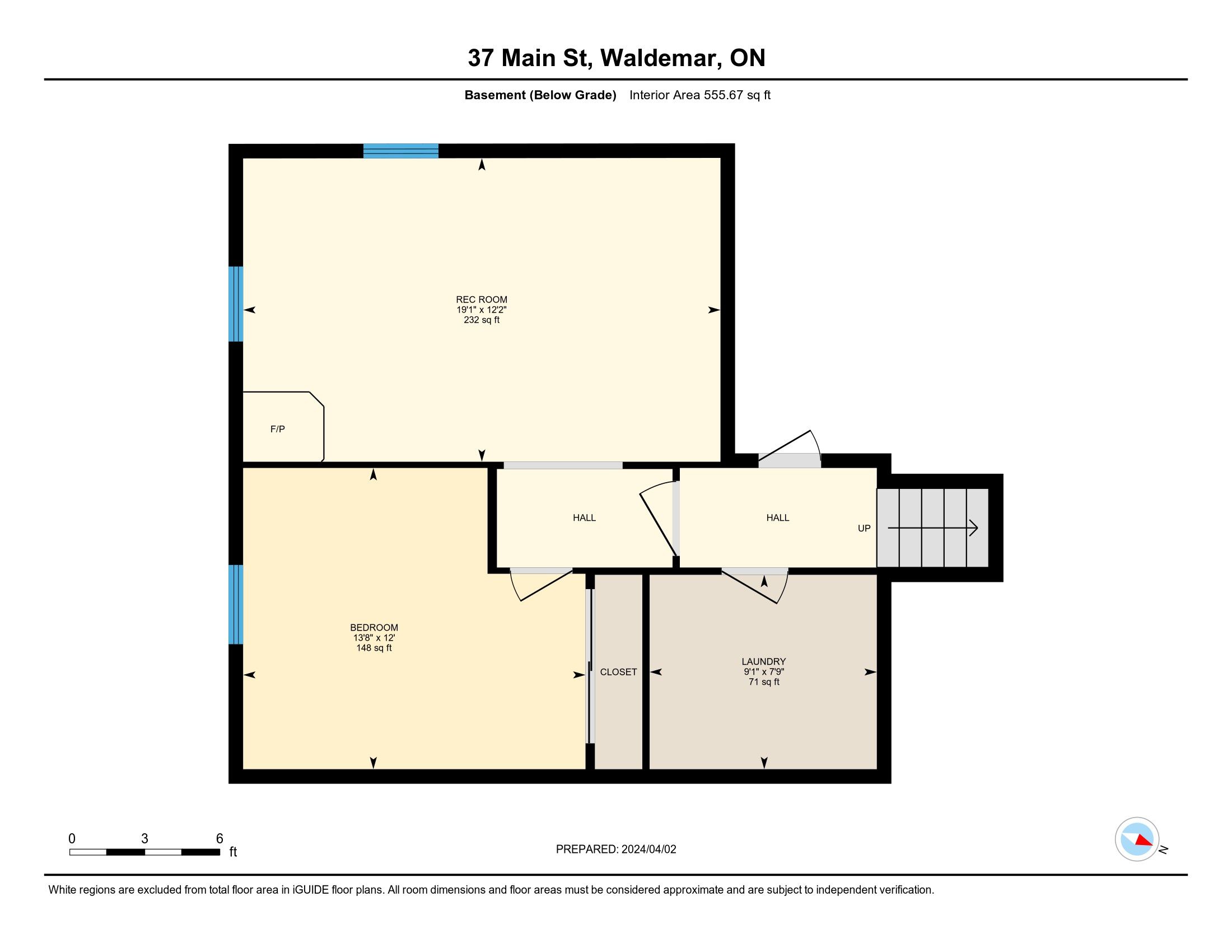- Ontario
- Amaranth
37 Main St
SoldCAD$xxx,xxx
CAD$949,900 Asking price
37 Main StreetAmaranth, Ontario, L9W3Z3
Sold
4+1310(2+8)
Listing information last updated on Fri Jun 14 2024 14:47:37 GMT-0400 (Eastern Daylight Time)

Open Map
Log in to view more information
Go To LoginSummary
IDX8189098
StatusSold
Ownership TypeFreehold
Possession60/90 TBA
Brokered ByIPRO REALTY LTD.
TypeResidential Split,House,Detached
Age
Lot Size93.8 * 193.09 Feet Irregular
Land Size18111.84 ft²
RoomsBed:4+1,Kitchen:1,Bath:3
Parking2 (10) Built-In +8
Virtual Tour
Detail
Building
Bathroom Total3
Bedrooms Total5
Bedrooms Above Ground4
Bedrooms Below Ground1
AppliancesWater softener,Water purifier,Dishwasher,Dryer,Refrigerator,Stove,Washer
Basement DevelopmentFinished
Basement TypeN/A (Finished)
Construction Style AttachmentDetached
Construction Style Split LevelSidesplit
Exterior FinishBrick,Vinyl siding
Fireplace PresentTrue
Fireplace Total1
Foundation TypePoured Concrete
Heating FuelNatural gas
Heating TypeForced air
Size Interior
Total Finished Area
TypeHouse
Architectural StyleSidesplit 4
FireplaceYes
Rooms Above Grade8
Fireplace FeaturesNatural Gas
Fireplaces Total1
RoofAsphalt Shingle
Exterior FeaturesDeck
Heat SourceGas
Heat TypeForced Air
WaterWell
Laundry LevelLower Level
Other StructuresGarden Shed
Land
Size Total Text93.8 x 193.09 FT ; Irregular|under 1/2 acre
Acreagefalse
SewerSeptic System
Size Irregular93.8 x 193.09 FT ; Irregular
Lot ShapeRectangular
Lot Size Range Acres< .50
Parking
Parking FeaturesPrivate
Surrounding
Exterior FeaturesDeck
Other
Den FamilyroomYes
Interior FeaturesWater Softener,Water Purifier
Internet Entire Listing DisplayYes
SewerSeptic
Under ContractHot Water Tank-Gas
BasementFinished
PoolNone
FireplaceY
A/COther
HeatingForced Air
ExposureW
Remarks
**OPEN HOUSE-SUN MAY 26th 1:00-3:00pm** Welcome to 37 Main St in the wonderful hamlet of Waldemar located 10 minutes west of Orangeville. Lovingly maintained by its current owners for the past 20 years, this home is ready for a new family to make memories in it. Located on a large lot with parking for 8 cars in the driveway and 2 in the garage. This 4 level sidesplit has plenty of room for the large, growing or extended family with 5 Bedrooms (3 on the upper level, 1 on the first lower level and 1 on the second lower level). Spacious main bath has heated flooring, soaker tub and large vanity with linen tower. Open Concept Living, Dining and Renovated Kitchen are perfect for family gatherings with walk out the decking and spacious back yard. Warm and inviting family room is a great spot to grab the popcorn and watch a movie in. This level also features entrance to the garage, 4th bedroom currently being used as an office and separate shower and 2 piece powder room. Lower Recreation Room with gas fireplace would make an awesome games room or second living area. Garage/Workshop is fully insulated and heated with separate panel. Home is heated by Forced Air Gas, Split Unit and Gas Fireplace in Basement. Don't wait to view this one...you won't be disappointed!
The listing data is provided under copyright by the Toronto Real Estate Board.
The listing data is deemed reliable but is not guaranteed accurate by the Toronto Real Estate Board nor RealMaster.
Location
Province:
Ontario
City:
Amaranth
Community:
Rural Amaranth 03.05.0010
Crossroad:
Henry St/Main St
Room
Room
Level
Length
Width
Area
Living Room
Main
18.60
12.30
228.87
Dining Room
Main
13.19
11.19
147.55
Kitchen
Main
14.50
12.30
178.41
Primary Bedroom
Upper
13.71
12.80
175.47
Bedroom 2
Upper
9.09
9.19
83.48
Bedroom 3
Upper
9.51
9.19
87.40
Family Room
In Between
18.90
12.99
245.52
Bedroom 4
In Between
10.10
10.10
102.11
Bedroom 5
Lower
13.71
11.12
152.53
Recreation
Lower
13.71
11.12
152.53
School Info
Private SchoolsK-8 Grades Only
St. Benedict Elementary School
345 Blind Line, Orangeville14.131 km
ElementaryMiddleEnglish
9-12 Grades Only
Robert F. Hall Catholic Secondary School
6500 Old Church Rd, Caledon East34.58 km
SecondaryEnglish

