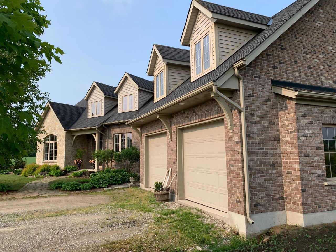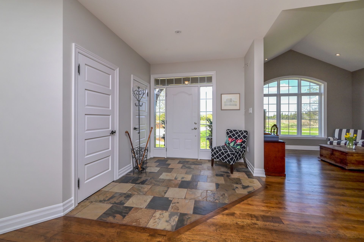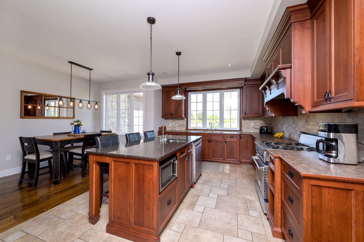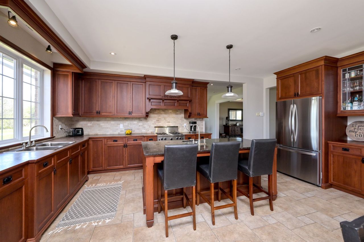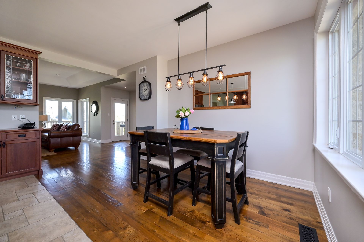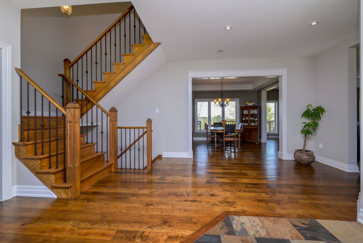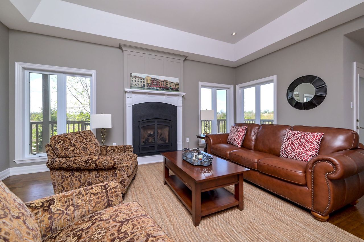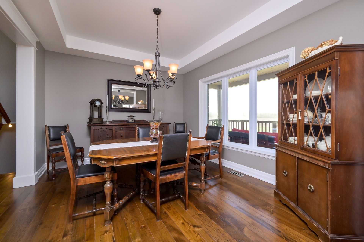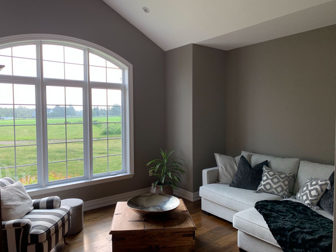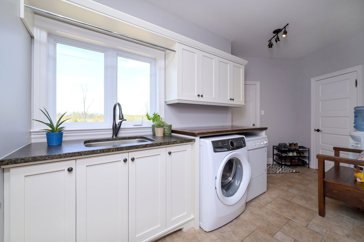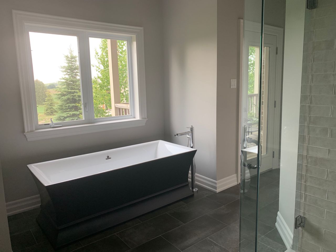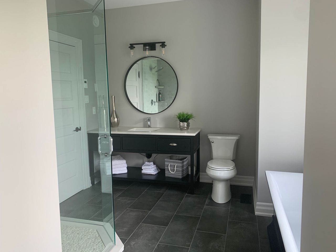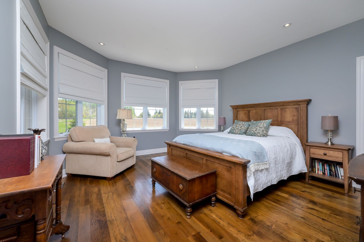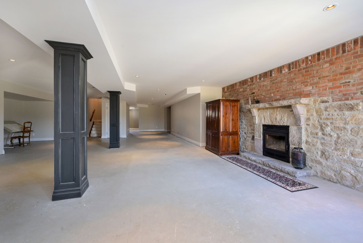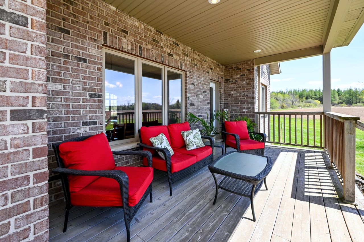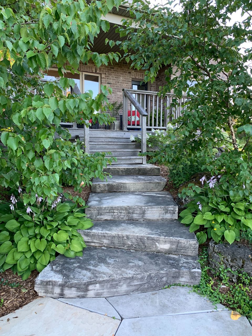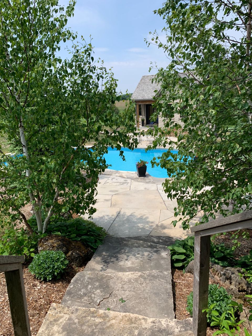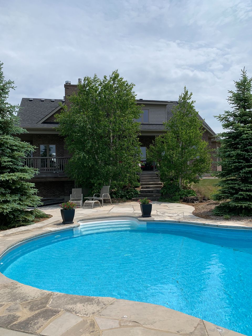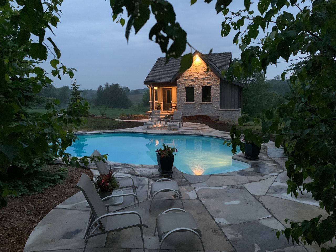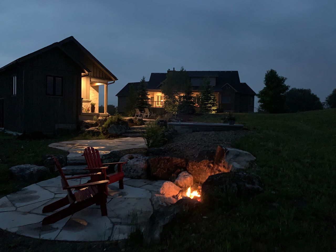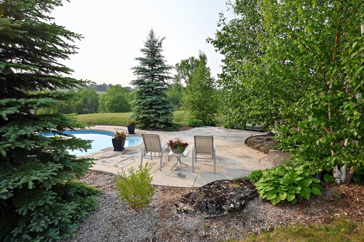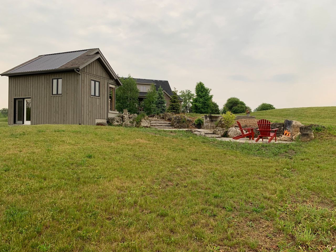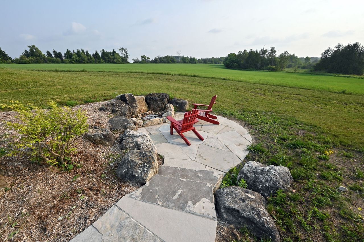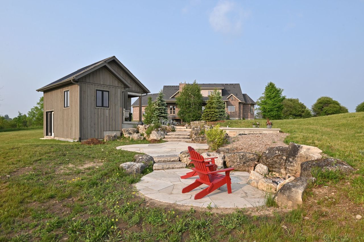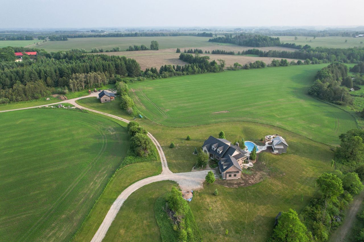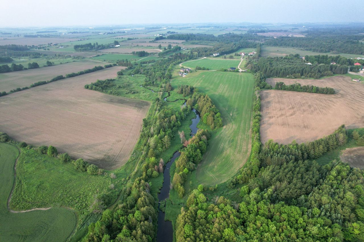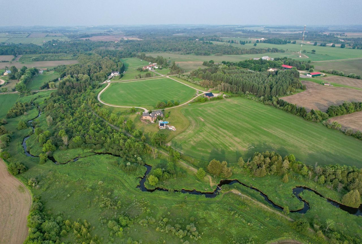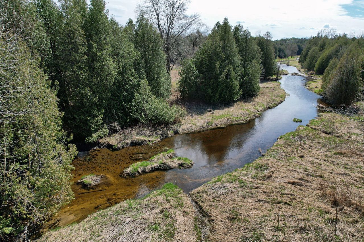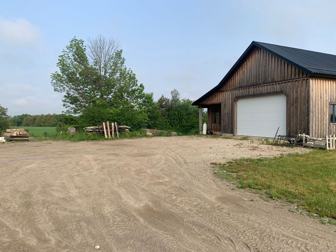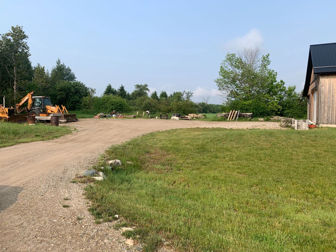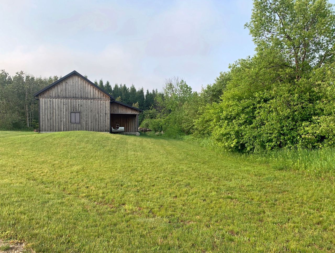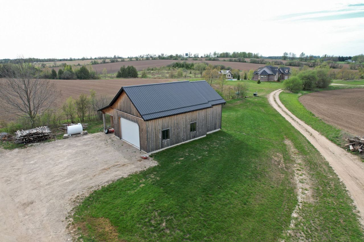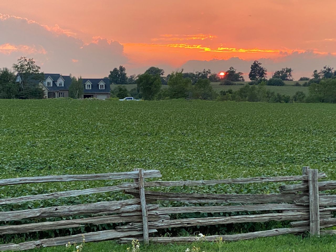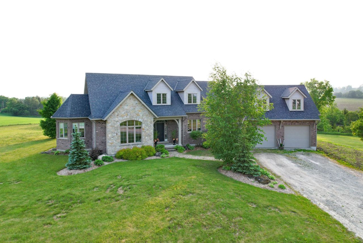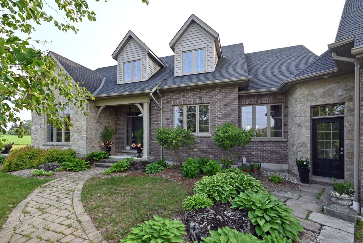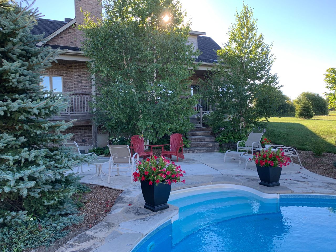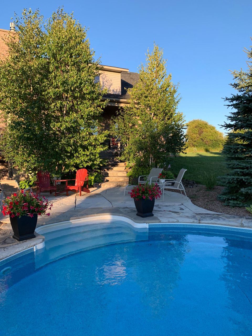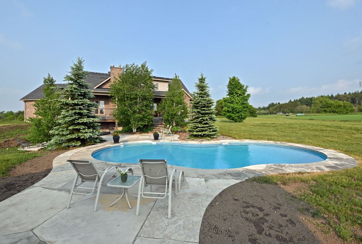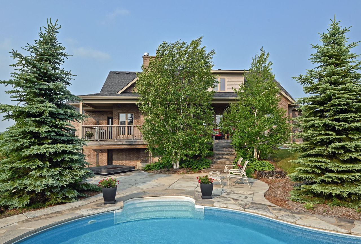- Ontario
- Amaranth
293138 8th Line N
CAD$2,850,000
CAD$2,850,000 Asking price
293138 8th Line naAmaranth, Ontario, L9W6T6
Delisted · Terminated ·
3422(2+20)| 2000-2500 sqft
Listing information last updated on Mon Jul 31 2023 11:27:03 GMT-0400 (Eastern Daylight Time)

Open Map
Log in to view more information
Go To LoginSummary
IDX6178136
StatusTerminated
Ownership TypeFreehold
PossessionTBA
Brokered ByRE/MAX REAL ESTATE CENTRE INC.
TypeResidential House,Detached
Age 6-15
Lot Size653.73 * 1328.07 Feet see survey
Land Size37818757152 ft²
Square Footage2000-2500 sqft
RoomsBed:3,Kitchen:1,Bath:4
Parking2 (22) Attached +20
Virtual Tour
Detail
Building
Bathroom Total4
Bedrooms Total3
Bedrooms Above Ground3
Basement DevelopmentPartially finished
Basement TypeN/A (Partially finished)
Construction Style AttachmentDetached
Exterior FinishBrick
Fireplace PresentTrue
Heating FuelPropane
Heating TypeForced air
Size Interior
Stories Total2
TypeHouse
Architectural Style2-Storey
FireplaceYes
Property FeaturesRiver/Stream
Rooms Above Grade9
Heat SourcePropane
Heat TypeForced Air
WaterWell
Laundry LevelMain Level
Other StructuresWorkshop,Garden Shed
Sewer YNANo
Water YNANo
Telephone YNAAvailable
Land
Size Total Text653.73 x 1328.07 Acre ; See Survey|25 - 50 acres
Acreagetrue
SewerSeptic System
Size Irregular653.73 x 1328.07 Acre ; See Survey
Surface WaterRiver/Stream
Lot Size Range Acres25-49.99
Parking
Parking FeaturesPrivate
Utilities
Electric YNAYes
Other
Farm TypeHobby
Den FamilyroomYes
Internet Entire Listing DisplayYes
SewerSeptic
BasementPartially Finished
PoolInground
FireplaceY
A/CNone
HeatingForced Air
TVNo
ExposureW
Remarks
Stunning custom built estate home located on 30+ acres of serene countryside just west of Orangeville. Features quality workmanship and materials throughout. Well set back from road for the ultimate privacy and easy access to major thoroughfares. Extensive landscaping. Inground pool, hot tub and 2 level pool house. Amazing stonework and paths. Main floor primary suite with 4 pce spa like bath. Awesome kitchen with centre island overlooking front gardens. Formal living and dining rooms. Great room overlooks gardens and features a beautiful propane fireplace. Main flr laundry and 2 pce powder room. Ideal floor plan for entertaining. Views from every window. Upper level features 2 bright and sunny bedrooms and 4 piece bath. Lower level features unique stone wood burning Fireplace and walkout to private patio. Well set up for inlaw suite with separate entrance. Stream runs through the property.Separate driveway leads to the ultimate in man caves with a 26' x 42' shop with roll up doors - ideal for landscapers, truckers, construction. Township of Amaranth is considering changes to Zoning By Law to allow for second dwelling unit.
The listing data is provided under copyright by the Toronto Real Estate Board.
The listing data is deemed reliable but is not guaranteed accurate by the Toronto Real Estate Board nor RealMaster.
Location
Province:
Ontario
City:
Amaranth
Community:
Rural Amaranth 03.05.0010
Crossroad:
Cty Rd 109 / 8th Line
Room
Room
Level
Length
Width
Area
Breakfast
Main
12.70
8.07
102.47
O/Looks Garden Wood Floor Combined W/Kitchen
Kitchen
Main
19.06
11.75
223.89
Centre Island Wood Floor O/Looks Family
Dining
Main
10.99
12.96
142.43
Formal Rm O/Looks Pool Wood Floor
Family
Main
18.14
14.60
264.88
Wood Floor Gas Fireplace O/Looks Garden
Living
Main
15.26
11.75
179.19
Formal Rm O/Looks Garden Wood Floor
Prim Bdrm
Main
20.77
13.91
288.89
4 Pc Ensuite Wood Floor O/Looks Garden
Laundry
Main
9.51
6.23
59.31
W/O To Garage Closet W/O To Patio
Br
2nd
12.93
11.15
144.19
Window Closet Broadloom
Br
2nd
17.65
14.76
260.59
Broadloom Window Closet
Den
Lower
15.72
13.52
212.42
Great Rm
Lower
47.08
31.40
1478.20
Stone Fireplace W/O To Patio Above Grade Window
Utility
Lower
19.98
17.49
349.39
School Info
Private SchoolsK-8 Grades Only
St. Benedict Elementary School
345 Blind Line, Orangeville11.144 km
ElementaryMiddleEnglish
9-12 Grades Only
Robert F. Hall Catholic Secondary School
6500 Old Church Rd, Caledon East31.843 km
SecondaryEnglish
9-12 Grades Only
Notre Dame Secondary School
2 Notre Dame Ave, Brampton42.782 km
Secondary
1-8 Grades Only
Our Lady Of Providence
35 Black Oak Dr, Brampton43.195 km
ElementaryMiddleFrench Immersion Program
1-4 Grades Only
St. Angela Merici Catholic Elementary
83 Edenbrook Hill Dr, Brampton42.073 km
ElementaryFrench Immersion Program
1-4 Grades Only
St. Joachim Elementary School
435 Rutherford Rd, Brampton44.045 km
ElementaryFrench Immersion Program
5-8 Grades Only
St. Ursula Elementary School
11 Dwellers Rd, Brampton43.125 km
ElementaryMiddleFrench Immersion Program

