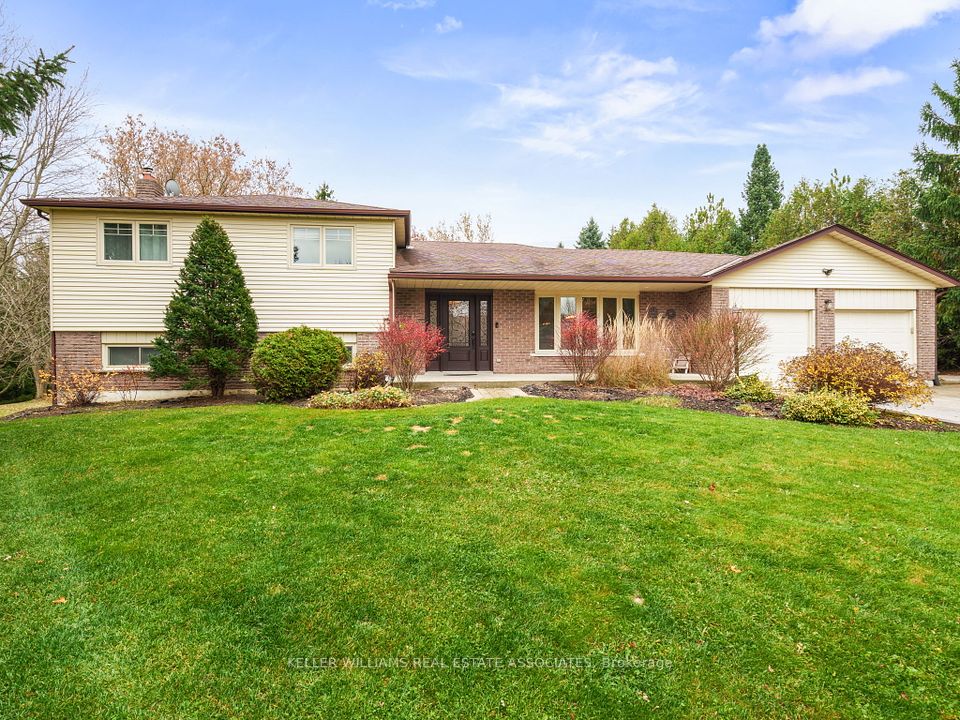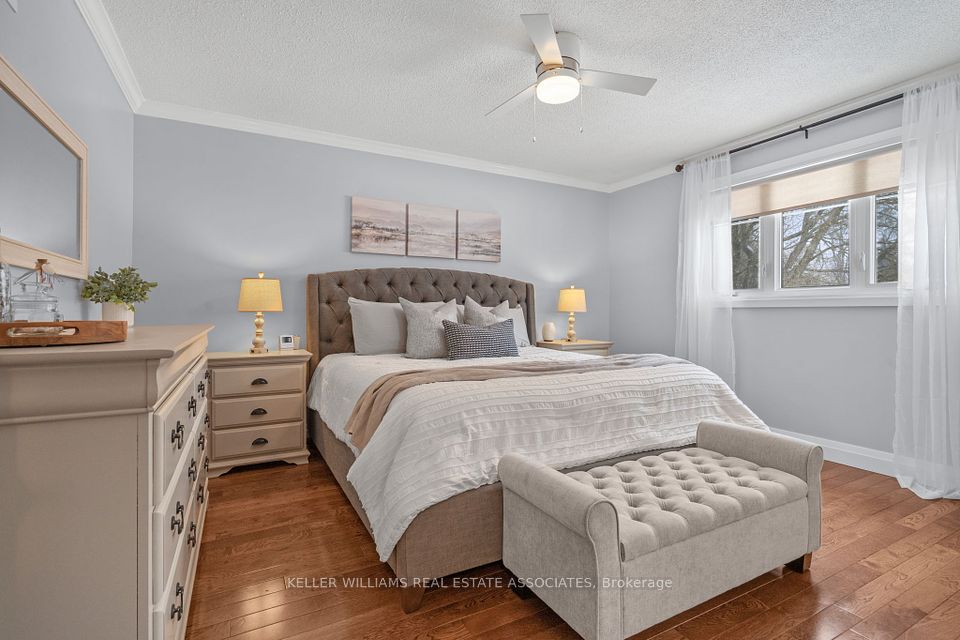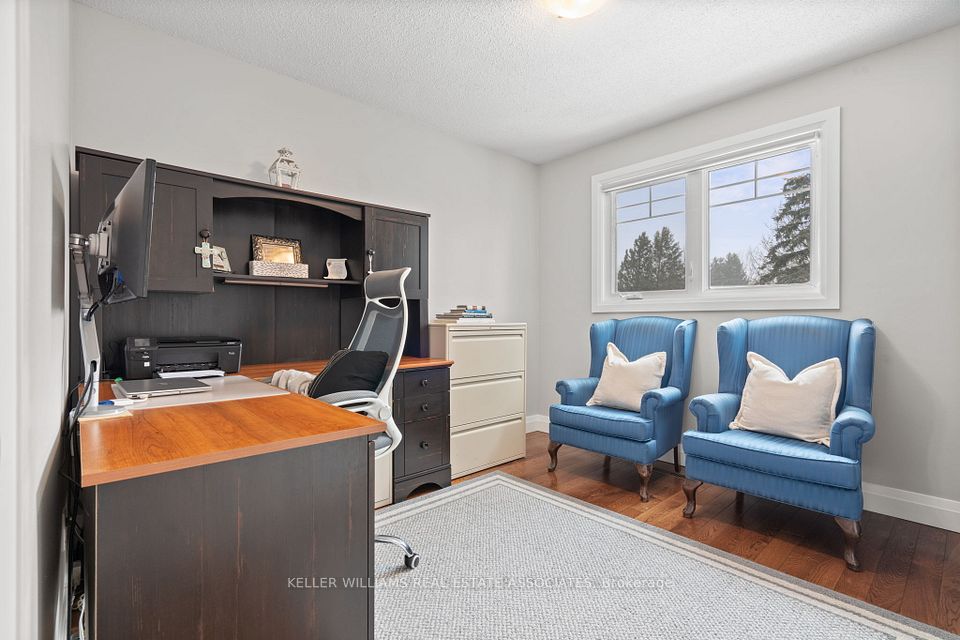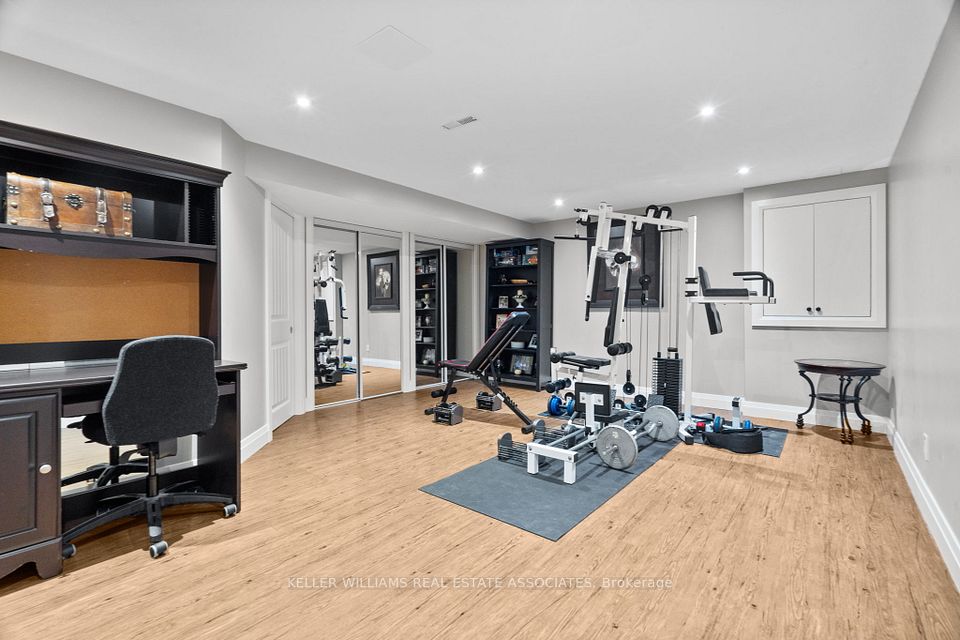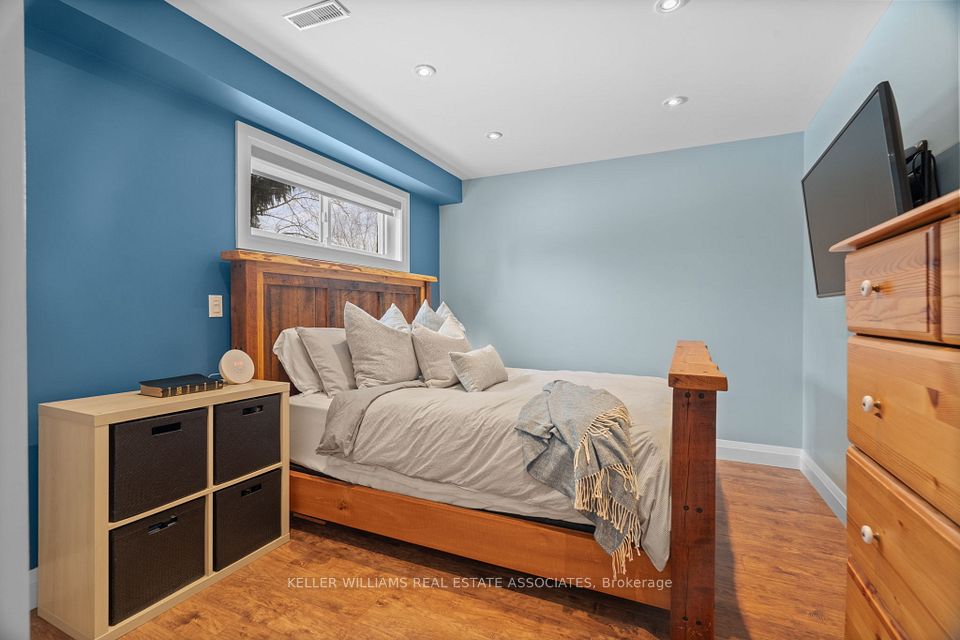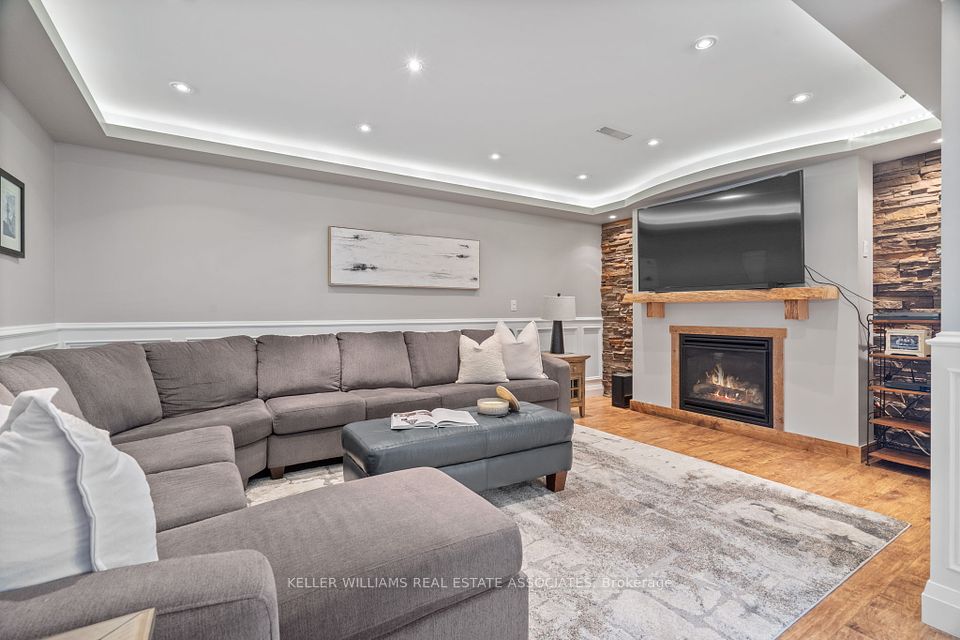- Ontario
- Amaranth
18 Mckibbon Ave
CAD$x,xxx,xxx
18 Mckibbon AveAmaranth, Ontario, L9W5M2
Sale
3+1317(2+15)| 1500-2000 sqft
Listing information last updated on June 5th, 2025 at 2:51pm UTC.

Open Map
Log in to view more information
Go To LoginSummary
IDX12198392
StatusSale
Ownership TypeFreehold
PossessionFlexible
Brokered ByKELLER WILLIAMS REAL ESTATE ASSOCIATES
TypeResidential Split,House,Detached
Age
Lot Size235.19 * 396.89 Feet
Land Size93654 ft²
Square Footage1500-2000 sqft
RoomsBed:3+1,Kitchen:1,Bath:3
Parking2 (17) Attached +15
Detail
Building
Architectural StyleSidesplit 4
Fireplace FeaturesNatural Gas
FireplaceYes
RoofAsphalt Shingle
Architectural StyleSidesplit 4
FireplaceYes
Property FeaturesFenced Yard,Greenbelt/Conservation,Hospital,Park,Place Of Worship,School
Rooms Above Grade8
Fireplace FeaturesNatural Gas
RoofAsphalt Shingle
Exterior FeaturesLighting,Patio,Privacy
Heat SourceGas
Heat TypeForced Air
WaterWell
GarageYes
Sewer YNANo
Water YNANo
Telephone YNAYes
Parking
Parking FeaturesPrivate Double
Utilities
Electric YNAYes
Surrounding
Exterior FeaturesLighting,Patio,Privacy
Other
Den FamilyroomYes
Interior FeaturesAuto Garage Door Remote,Carpet Free,Water Heater Owned
Internet Entire Listing DisplayYes
SewerSeptic
Survey TypeAvailable
BasementFinished with Walk-Out
PoolInground
A/CCentral Air
TVYes
ExposureN
Remarks
Welcome to 18 McKibbon Ave in Amaranth, a beautifully upgraded 3+1 bedroom, 3-bathroom sidesplit situated on 2.148 acres in an estate neighbourhood just minutes from Orangeville. This stunning home offers privacy, mature landscaping, and a thoughtfully designed layout. The main floor was completely renovated in 2019, now featuring an open-concept kitchen, living, and dining area with vaulted ceilings, an oversized island, and KitchenAid appliances. The living room boasts a veneer brick fireplace with a live-edge timber mantle, creating a warm and inviting space. Upstairs, hardwood flooring runs throughout, and the main bathroom was recently updated in 2025 with a new tub surround and modern fixtures. The lower level, finished in 2015, features laminate flooring, a cozy family room with cove lighting, wainscoting, a gas fireplace with a cultured stone feature wall, an additional bedroom and a walkout offering in-law suite potential. A 3-piece bathroom with a walk-in shower and granite counters completes this level. The basement, finished in 2018, includes vinyl flooring, double mirrored closets for additional storage, and a well-equipped laundry room with shelving, counter space, and storage. Outside, the backyard is an entertainers dream with an inground pool (18x38), a stamped concrete patio, and a newly built timber-frame outdoor kitchen with concrete counters. Additional features include a new furnace (2024), a new owned hot water tank, a reverse osmosis system with UV lighting, and a septic system that was cleaned and inspected in 2024. This well-maintained home in a sought-after community is move-in ready!
The listing data is provided under copyright by the Toronto Real Estate Board.
The listing data is deemed reliable but is not guaranteed accurate by the Toronto Real Estate Board nor RealMaster.
The following "Remarks" is automatically translated by Google Translate. Sellers,Listing agents, RealMaster, Canadian Real Estate Association and relevant Real Estate Boards do not provide any translation version and cannot guarantee the accuracy of the translation. In case of a discrepancy, the English original will prevail.
欢迎来到Amaranth的18 McKibbon Ave,这栋经过精美升级的3+1卧室、3卫浴边分式住宅坐落于占地2.148英亩的庄园社区,距离Orangeville仅数分钟车程。这座令人惊叹的住宅提供私密性、成熟的景观绿化以及精心设计的布局。
主楼层于2019年全面翻新,现拥有开放式概念的厨房、客厅及用餐区,配有挑高天花板、超大中岛和KitchenAid电器。客厅设有饰面砖壁炉,搭配天然木缘壁炉架,营造出温馨宜人的氛围。上层全区域铺设硬木地板,主浴室于2025年更新,配有新浴缸围边和现代卫浴设备。
2015年完工的下层采用复合地板,设有带凹槽照明和墙裙装饰的舒适家庭房,配以燃气壁炉与文化石特色墙,额外卧室和Walk-Out出口更可打造姻亲套房。该层还配备带步入式淋浴间和花岗岩台面的三件式浴室。
2018年装修的地下室铺有乙烯基地板,设有双面镜面储物柜,设备齐全的洗衣房配有置物架、操作台面和储物空间。户外后院是娱乐天堂,拥有18x38英尺地下泳池、压花混凝土露台,以及新建的带混凝土台面的木构架户外厨房。
其他亮点包括:新安装的燃气炉(2024年)、自有产权的新热水箱、带紫外线杀菌的反渗透净水系统,以及2024年清理检测过的化粪池系统。这栋保养良好的住宅位于热门社区,可随时拎包入住!
Location
Province:
Ontario
City:
Amaranth
Community:
Rural Amaranth
Crossroad:
Mono Amaranth Townline / County Rd 16
Room
Room
Level
Length
Width
Area
Kitchen
Main
15.42
9.97
153.79
Dining Room
Main
10.99
9.97
109.62
Living Room
Main
12.50
16.99
212.43
Bathroom
Upper
0.00
0.00
0.00
Primary Bedroom
Upper
11.98
13.98
167.37
Bedroom 2
Upper
9.81
13.88
136.14
Bedroom 3
Upper
10.50
9.97
104.71
Family Room
Lower
11.48
16.83
193.27
Bedroom 4
Lower
9.74
21.82
212.59
Recreation
Basement
19.69
22.97
452.08
School Info
Private SchoolsK-8 Grades Only
St. Benedict Elementary School
345 Blind Line, Orangeville2.188 km
ElementaryMiddleEnglish
9-12 Grades Only
Robert F. Hall Catholic Secondary School
6500 Old Church Rd, Caledon East23.956 km
SecondaryEnglish
9-12 Grades Only
Notre Dame Secondary School
2 Notre Dame Ave, Brampton37.918 km
Secondary
1-8 Grades Only
Our Lady Of Providence
35 Black Oak Dr, Brampton37.657 km
ElementaryMiddleFrench Immersion Program
1-4 Grades Only
St. Angela Merici Catholic Elementary
83 Edenbrook Hill Dr, Brampton38.014 km
ElementaryFrench Immersion Program
1-4 Grades Only
St. Joachim Elementary School
435 Rutherford Rd, Brampton39.175 km
ElementaryFrench Immersion Program
5-8 Grades Only
St. Ursula Elementary School
11 Dwellers Rd, Brampton39.055 km
ElementaryMiddleFrench Immersion Program

