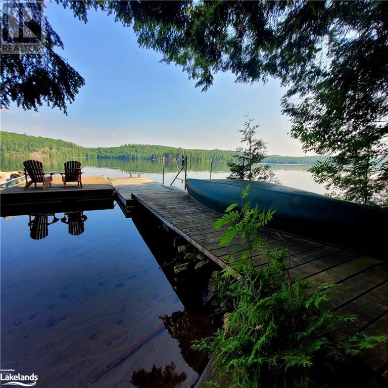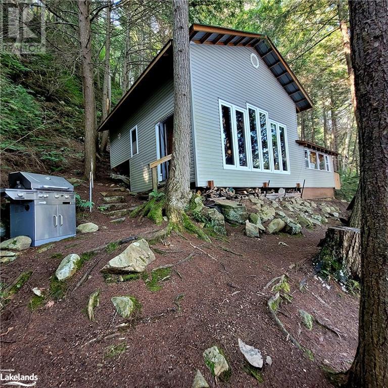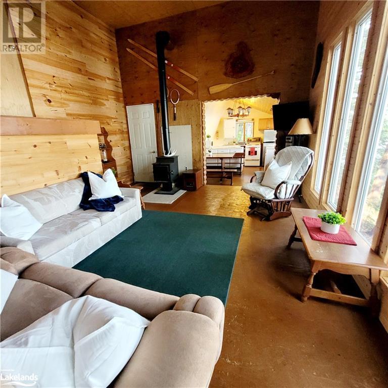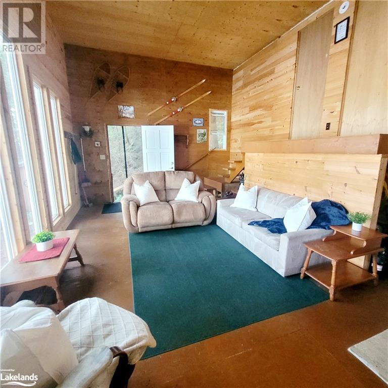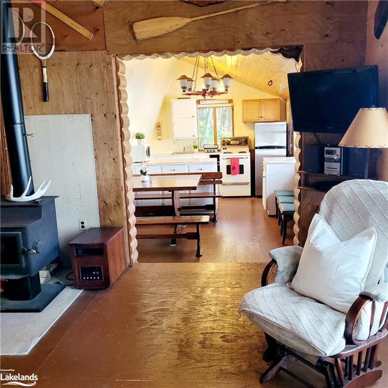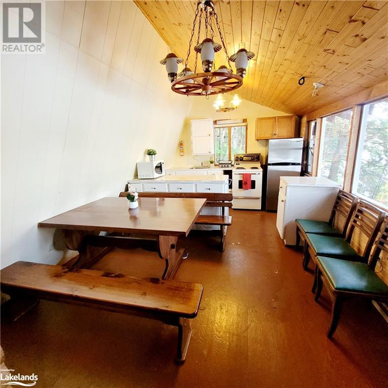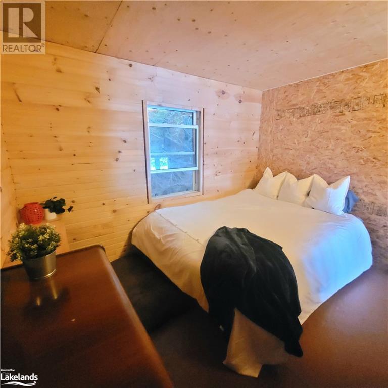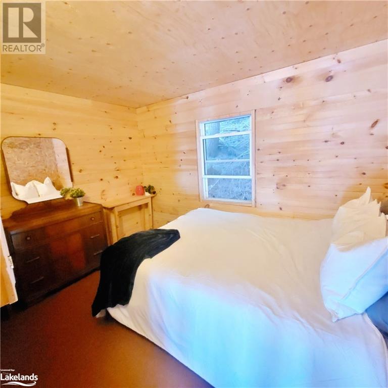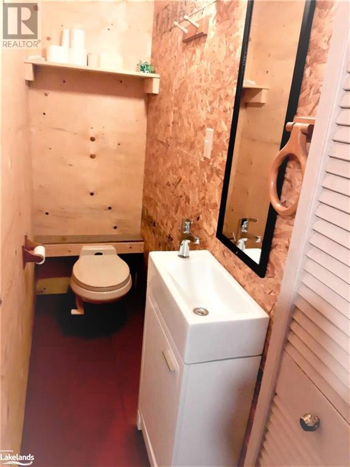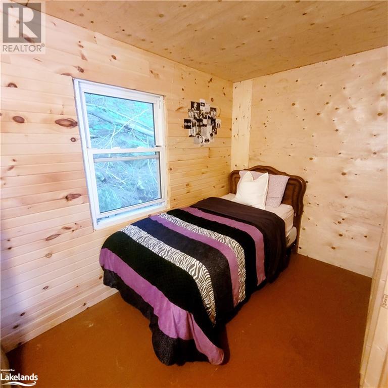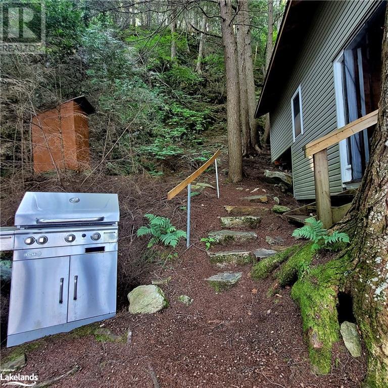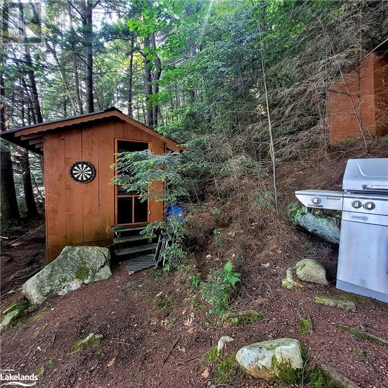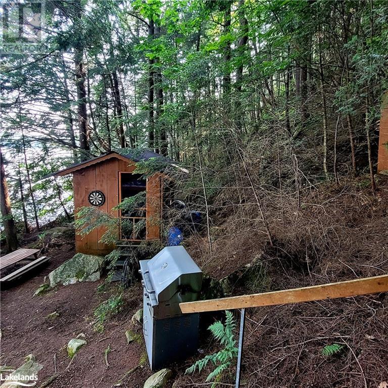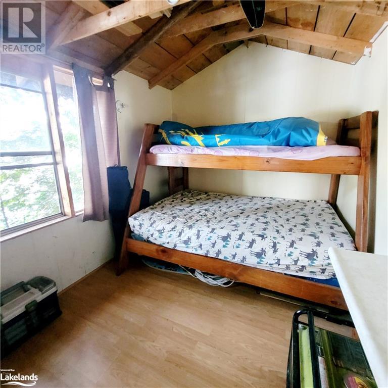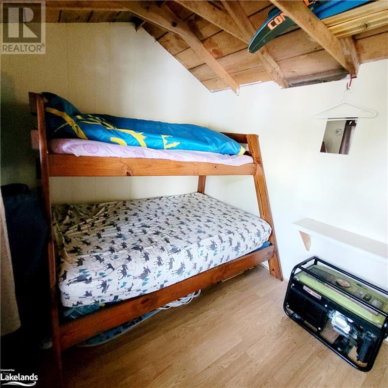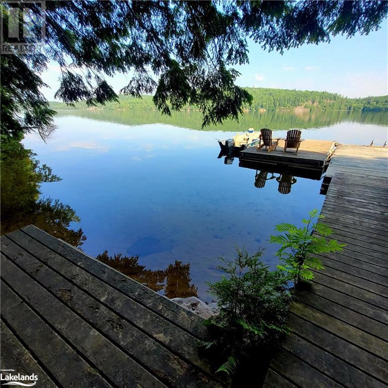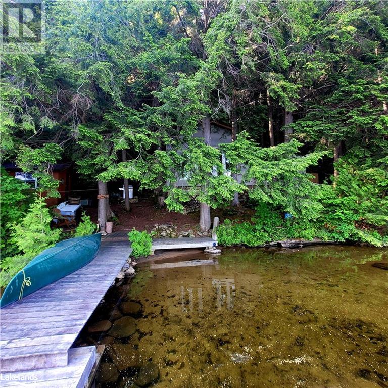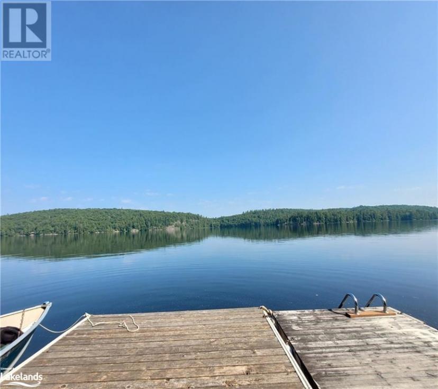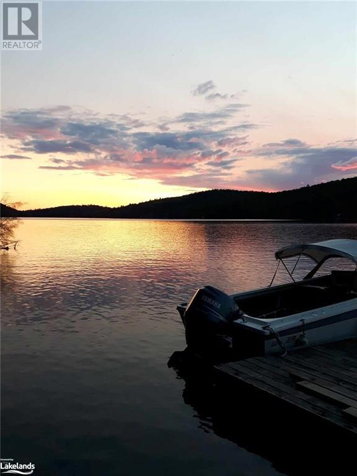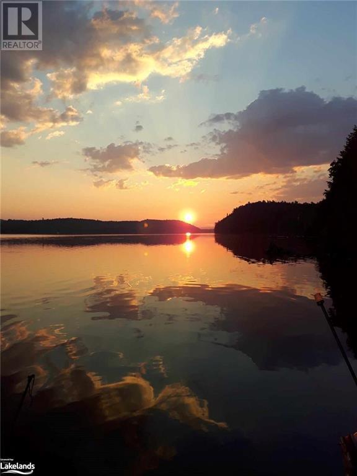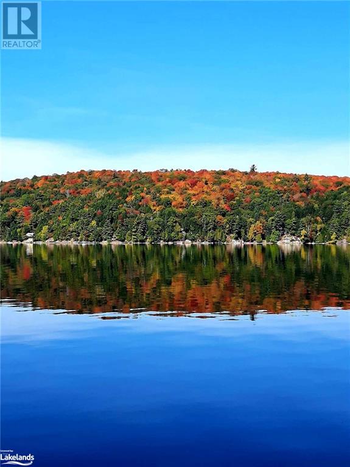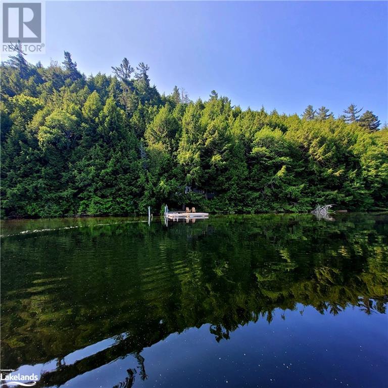- Ontario
- Algonquin Highlands
14208 Long Island
CAD$474,900
CAD$474,900 Asking price
14208 Long IslandAlgonquin Highlands, Ontario, P0A1E0
Delisted · Delisted ·
21| 704 sqft
Listing information last updated on December 1st, 2023 at 6:07pm UTC.

Open Map
Log in to view more information
Go To LoginSummary
ID40463050
StatusDelisted
Ownership TypeFreehold
Brokered ByChestnut Park Real Estate Limited, Brokerage, Baysville
TypeResidential House,Detached,Cottage
Age
Lot Size0.91 * 1 ac 0.91
Land Size0.91 ac|1/2 - 1.99 acres
Square Footage704 sqft
RoomsBed:2,Bath:1
Detail
Building
Bathroom Total1
Bedrooms Total2
Bedrooms Above Ground2
AppliancesMicrowave,Refrigerator,Stove
Architectural StyleCottage
Basement TypeNone
Construction MaterialWood frame
Construction Style AttachmentDetached
Cooling TypeNone
Exterior FinishVinyl siding,Wood
Fireplace FuelWood
Fireplace PresentTrue
Fireplace Total1
Fireplace TypeStove
Fire ProtectionNone
Half Bath Total1
Heating TypeSpace Heater,Stove
Size Interior704.0000
TypeHouse
Utility WaterLake/River Water Intake
Land
Size Total0.91 ac|1/2 - 1.99 acres
Size Total Text0.91 ac|1/2 - 1.99 acres
Access TypeWater access
Acreagefalse
AmenitiesBeach,Marina
Size Irregular0.91
Surface WaterLake
Utilities
ElectricityAvailable
TelephoneAvailable
Surrounding
Ammenities Near ByBeach,Marina
Community FeaturesQuiet Area,Community Centre
Location DescriptionApproximately 15 minutes by boat from either marina. Cottage is located on the North shore of Long Island. Call LA if needing further direction.
Zoning DescriptionWR
Other
FeaturesCountry residential
BasementNone
FireplaceTrue
HeatingSpace Heater,Stove
Remarks
Introducing this picturesque Cottage located on Long Island, Kawagama Lake - a true paradise for nature lovers seeking tranquility and relaxation. Nestled amidst the breathtaking beauty of Ontario's Muskoka region, this charming retreat offers an idyllic getaway, complete with a sandy entry into the lake. Its cozy living spaces provide ample room for families or groups of friends to unwind and create lasting memories. The Cottage is comprised of 2 bedrooms plus a Bunkhouse, 2 piece bathroom, large eat-in kitchen with a main living area that boasts large windows, allowing natural light to flood the room and offer breathtaking views of the surrounding landscape. Wake up refreshed and step outside onto the dock, where you can savor your morning coffee while being greeted by the sounds of nature. A few of the highlights of this property include a sandy beach and large dock where the water is approx. 5ft deep off the end. Perfect for swimming, sunbathing or simply reading a good book. This property offers privacy and an oasis of calmness and relaxation. Spend your days basking in the sun or venture out onto the crystal-clear waters of this large lake, boating, canoeing, kayaking, or paddle boarding. Fishing enthusiasts will also find delight in the fish opportunities available in Kawagama Lake. For those seeking adventure, explore the surrounding area with hiking trails that wind through lush forests and reveal breathtaking lookout points. Kawagama Lake is conveniently located near various attractions, including golf courses, shops, restaurants and the charming towns of Dorset and Huntsville. Whether you're looking to escape the hustle and bustle of city life, reconnect with nature or create timeless memories with loved ones, this Cottage on Long Island, Kawagama Lake provides the perfect setting. Book your viewing today and embark on an unforgettable journey into tranquility and natural beauty. (id:22211)
The listing data above is provided under copyright by the Canada Real Estate Association.
The listing data is deemed reliable but is not guaranteed accurate by Canada Real Estate Association nor RealMaster.
MLS®, REALTOR® & associated logos are trademarks of The Canadian Real Estate Association.
Location
Province:
Ontario
City:
Algonquin Highlands
Community:
Mcclintock
Room
Room
Level
Length
Width
Area
2pc Bathroom
Second
NaN
Measurements not available
Bedroom
Second
10.99
6.00
65.99
11'0'' x 6'0''
Primary Bedroom
Second
10.99
8.99
98.80
11'0'' x 9'0''
Eat in kitchen
Main
16.01
10.99
175.97
16' x 11'
Living
Main
22.01
14.99
330.07
22'0'' x 15'0''

