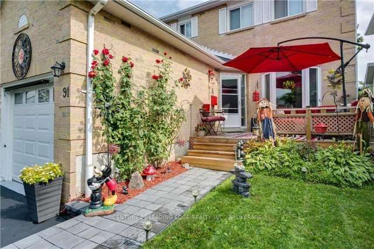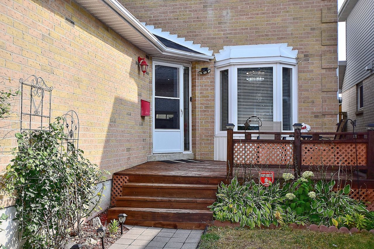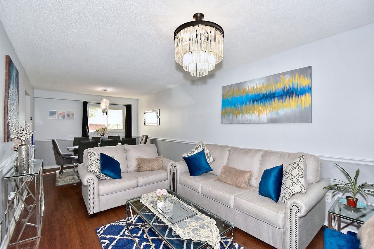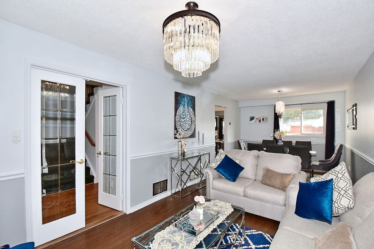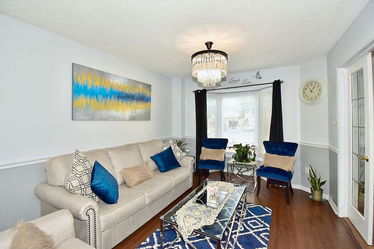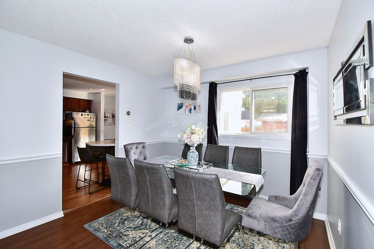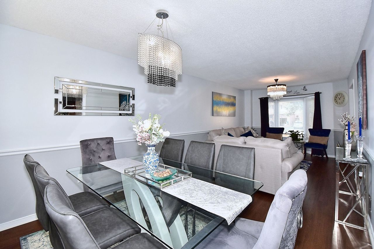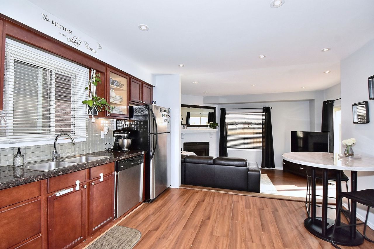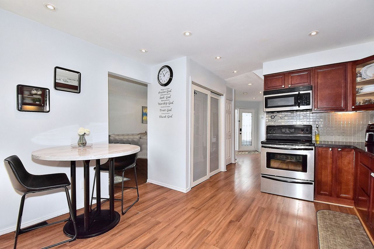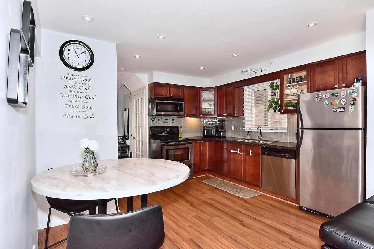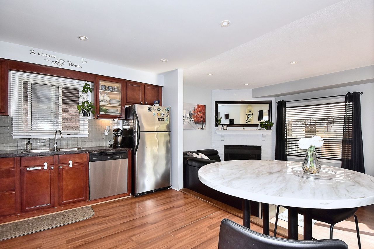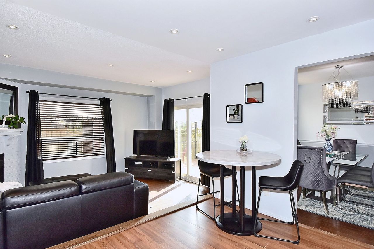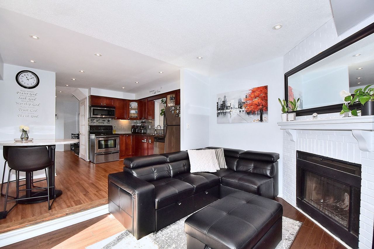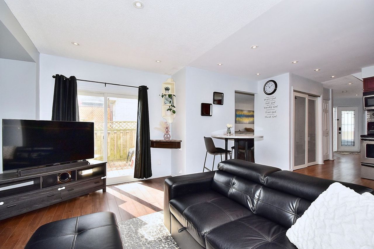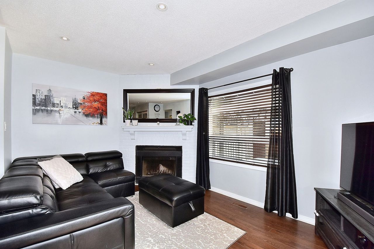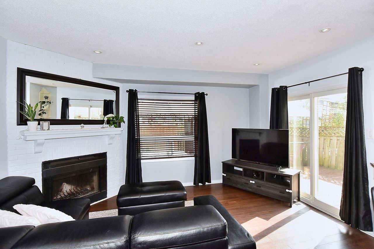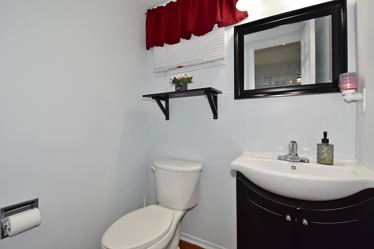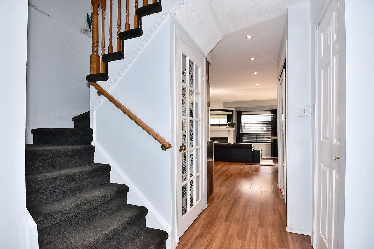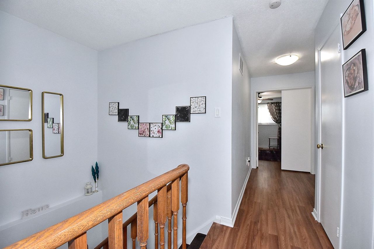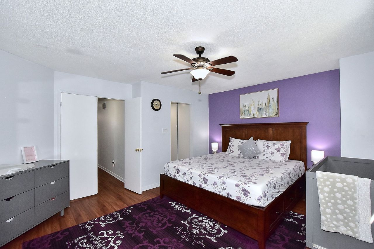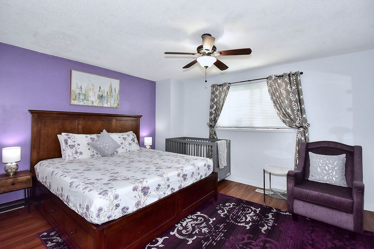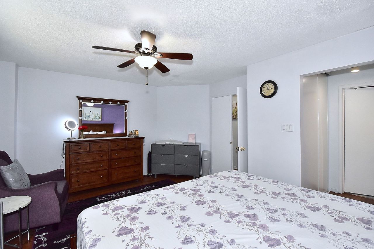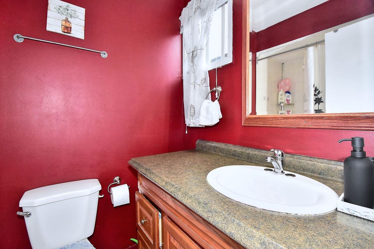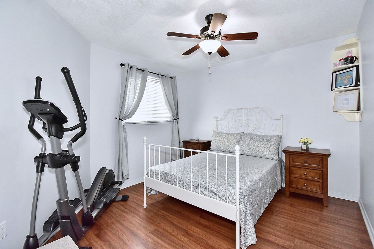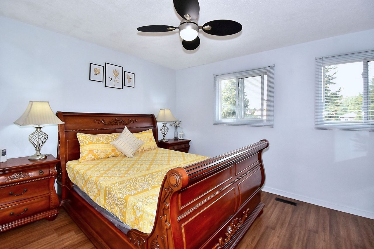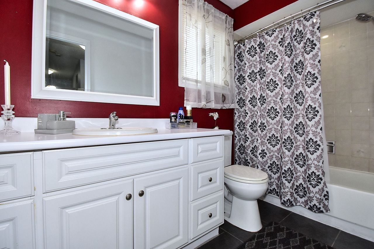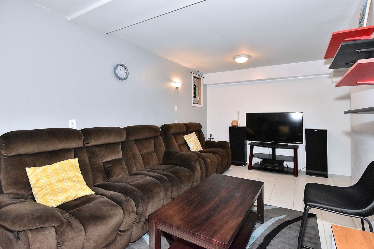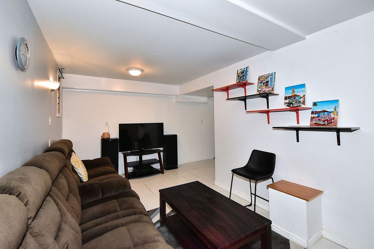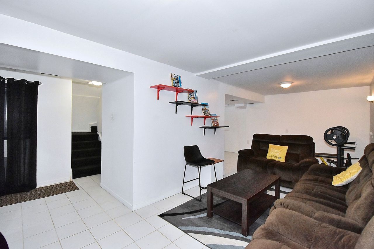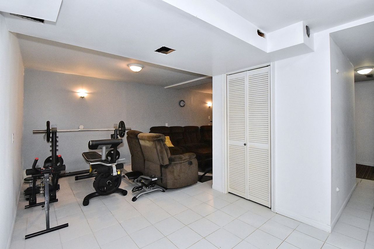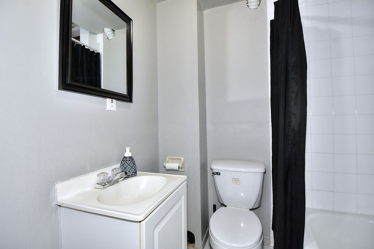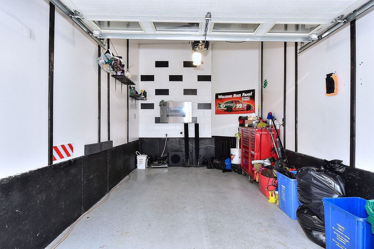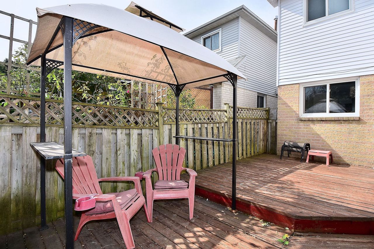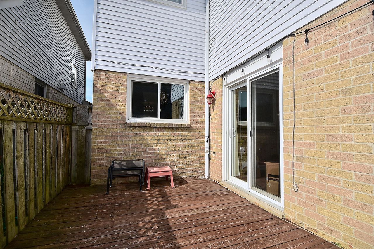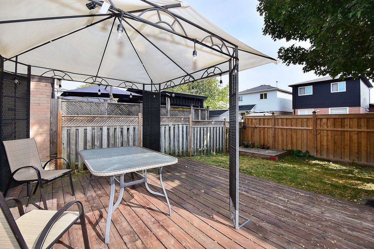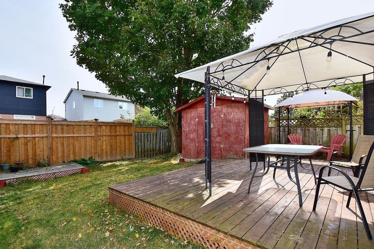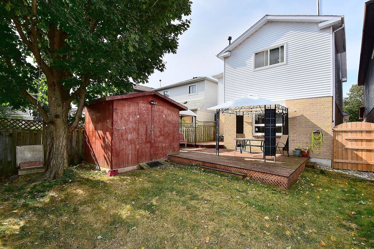- Ontario
- Ajax
91 Dobson Dr
CAD$899,000
CAD$899,000 Asking price
91 Dobson DriveAjax, Ontario, L1S5G1
Delisted · Terminated ·
3+143(1+2)
Listing information last updated on Tue Oct 17 2023 09:28:20 GMT-0400 (Eastern Daylight Time)

Open Map
Log in to view more information
Go To LoginSummary
IDE7035812
StatusTerminated
Ownership TypeFreehold
Possession60 Days T.B.A
Brokered ByROYAL LEPAGE CONNECT REALTY
TypeResidential House,Detached
Age
Lot Size30.02 * 109.9 Feet
Land Size3299.2 ft²
RoomsBed:3+1,Kitchen:1,Bath:4
Parking1 (3) Attached +2
Virtual Tour
Detail
Building
Bathroom Total4
Bedrooms Total4
Bedrooms Above Ground3
Bedrooms Below Ground1
Basement DevelopmentFinished
Basement TypeN/A (Finished)
Construction Style AttachmentDetached
Cooling TypeCentral air conditioning
Exterior FinishBrick,Vinyl siding
Fireplace PresentTrue
Heating FuelNatural gas
Heating TypeForced air
Size Interior
Stories Total2
TypeHouse
Architectural Style2-Storey
FireplaceYes
Property FeaturesPublic Transit,School
Rooms Above Grade7
Heat SourceGas
Heat TypeForced Air
WaterMunicipal
Other StructuresGarden Shed
Land
Size Total Text30.02 x 109.9 FT
Acreagefalse
AmenitiesPublic Transit,Schools
Size Irregular30.02 x 109.9 FT
Parking
Parking FeaturesPrivate
Surrounding
Ammenities Near ByPublic Transit,Schools
Other
Den FamilyroomYes
Internet Entire Listing DisplayYes
SewerSewer
BasementFinished
PoolNone
FireplaceY
A/CCentral Air
HeatingForced Air
FurnishedNo
ExposureE
Remarks
Beautiful Detached Two Story Home in Demand Central Ajax. Features Open Concept Family Size Kitchen, Cozy Family Room with Fireplace and Walk Out to Deck/Yard. Three Large Bedrooms. Finished Basement with Rec Room, Bedroom/Office, 4 piece bath. Finished Garage with Drywall, Epoxy Floor and Electric Fireplace. Lovely Family Home, Walk to Schools, Denis O’Connor Park, Transit, Close to Highway and Shopping Ajax Recreation Center. Absolutely Move In Condition.
The listing data is provided under copyright by the Toronto Real Estate Board.
The listing data is deemed reliable but is not guaranteed accurate by the Toronto Real Estate Board nor RealMaster.
Location
Province:
Ontario
City:
Ajax
Community:
Central 10.05.0040
Crossroad:
Salem/Mandrake
Room
Room
Level
Length
Width
Area
Kitchen
Main
12.37
12.14
150.15
Family Room
Main
14.93
10.86
162.11
Living Room
Main
21.10
10.37
218.71
Dining Room
Main
21.10
10.37
218.71
Primary Bedroom
Second
15.91
13.58
216.13
Bedroom 2
Second
13.35
12.73
169.98
Bedroom 3
Second
10.89
10.96
119.36
Bedroom 4
Basement
12.14
9.02
109.52
Recreation
Basement
22.83
22.83
521.42
Laundry
Basement
NaN
School Info
Private SchoolsK-8 Grades Only
Cadarackque Public School
15 Miles Dr, Ajax0.661 km
ElementaryMiddleEnglish
9-12 Grades Only
Ajax High School
105 Bayly St E, Ajax1.527 km
SecondaryEnglish
K-8 Grades Only
St. Teresa Of Calcutta Catholic School
15 Fishlock St, Ajax2.299 km
ElementaryMiddleEnglish
9-12 Grades Only
Archbishop Denis O'Connor Catholic High School
80 Mandrake St, Ajax0.203 km
SecondaryEnglish
1-8 Grades Only
Cadarackque Public School
15 Miles Dr, Ajax0.661 km
ElementaryMiddleFrench Immersion Program
9-12 Grades Only
Ajax High School
105 Bayly St E, Ajax1.527 km
SecondaryFrench Immersion Program
1-8 Grades Only
St. James Catholic School
10 Clover Ridge Dr W, Ajax3.558 km
ElementaryMiddleFrench Immersion Program
9-12 Grades Only
Notre Dame Catholic Secondary School
1375 Harwood Ave N, Ajax2.926 km
SecondaryFrench Immersion Program
Book Viewing
Your feedback has been submitted.
Submission Failed! Please check your input and try again or contact us

