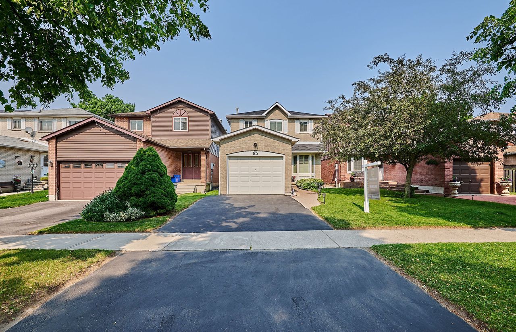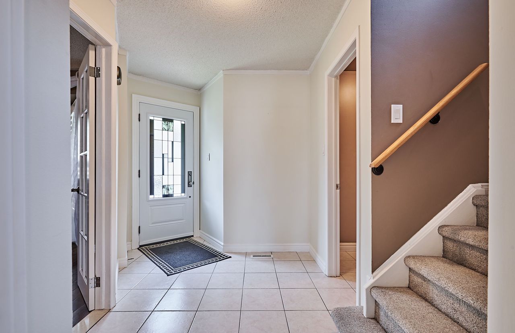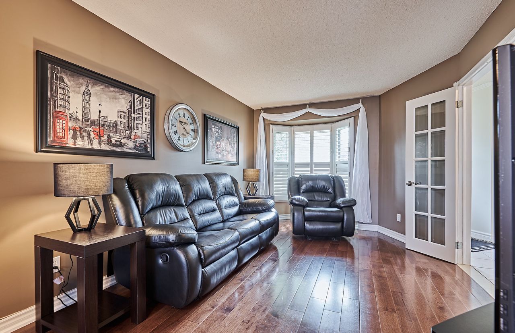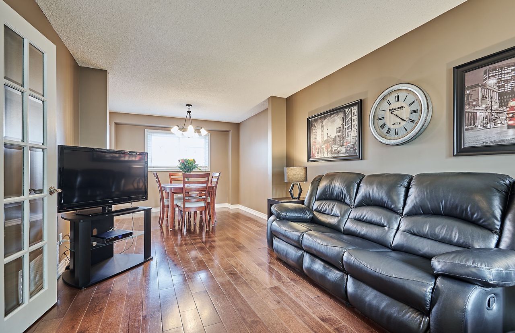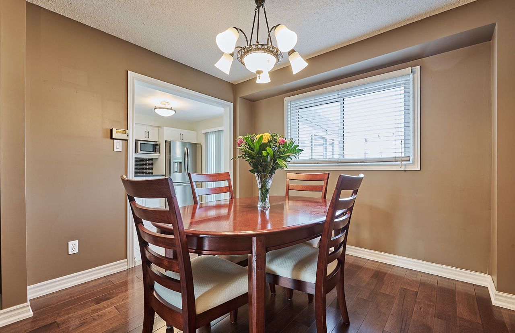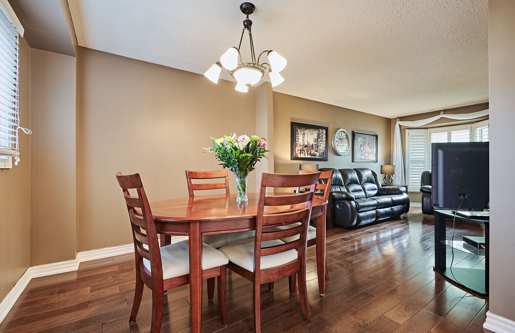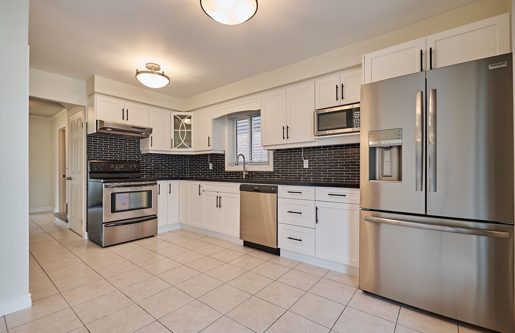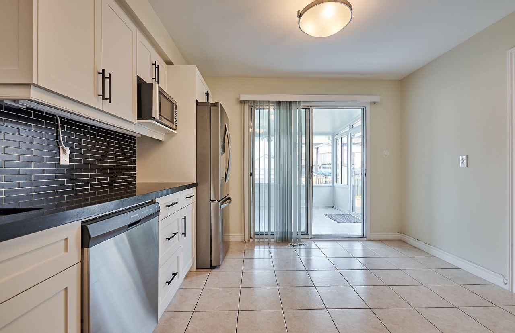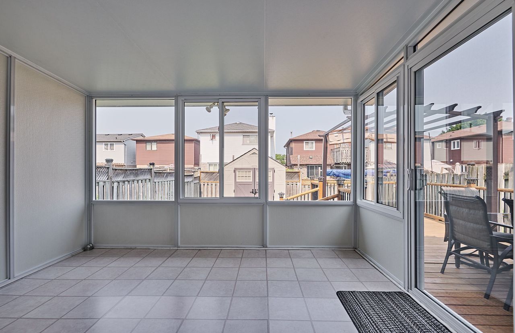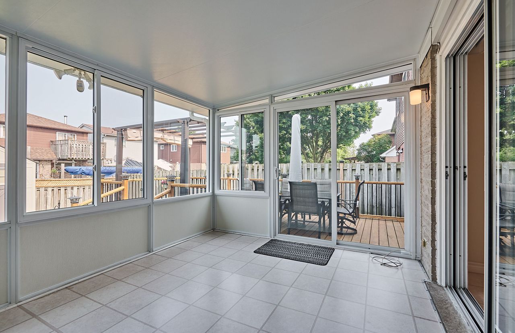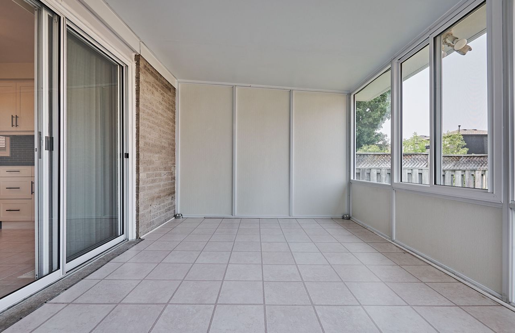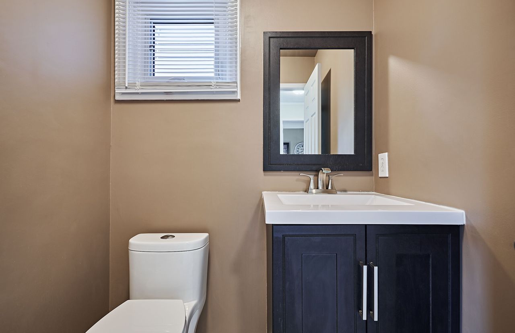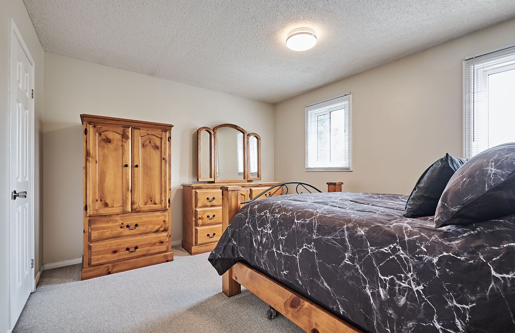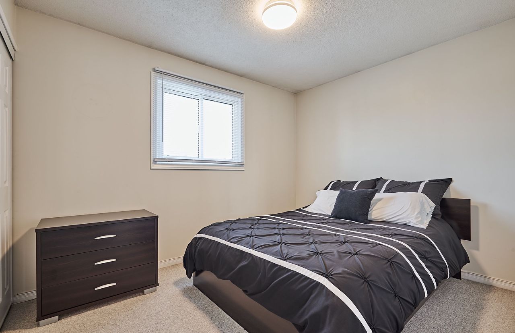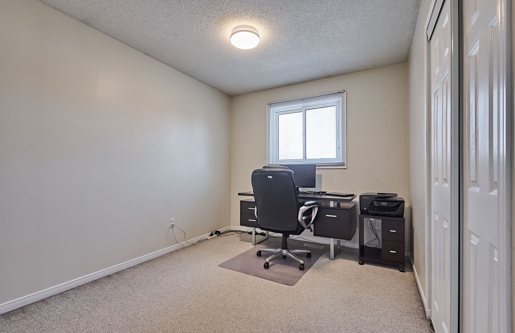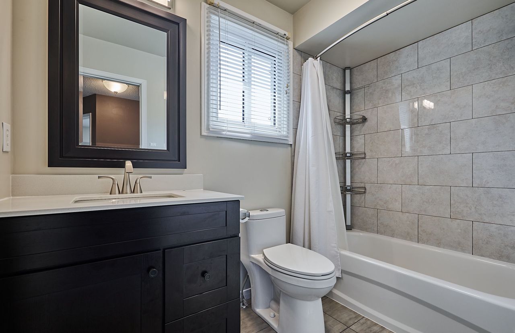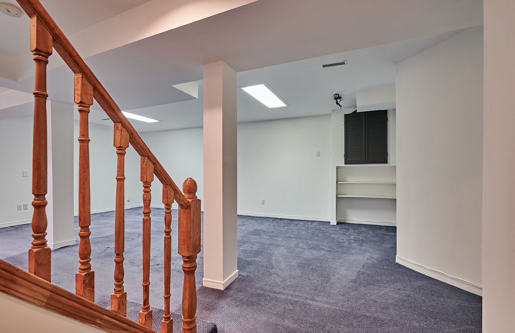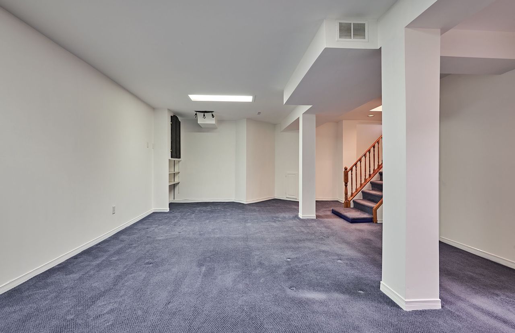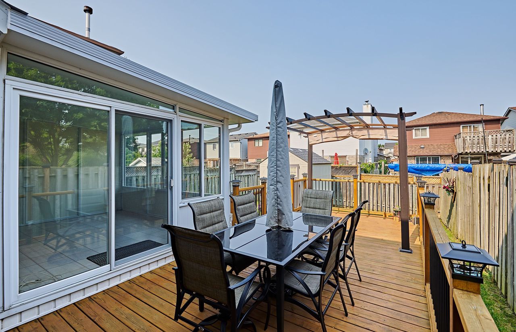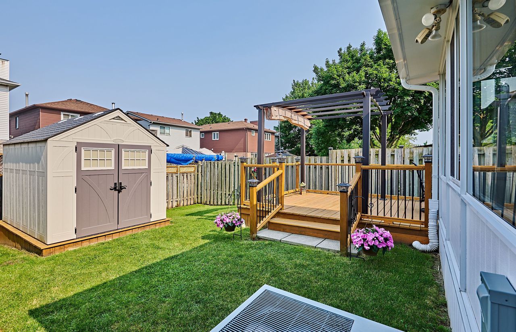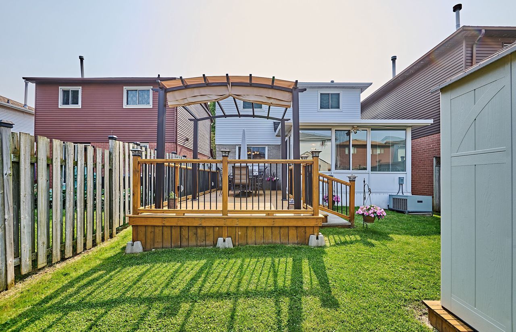- Ontario
- Ajax
85 Dobson Dr
SoldCAD$xxx,xxx
CAD$799,000 Asking price
85 Dobson DriveAjax, Ontario, L1S5G1
Sold
323(1+2)
Listing information last updated on Wed Jun 28 2023 15:56:44 GMT-0400 (Eastern Daylight Time)

Open Map
Log in to view more information
Go To LoginSummary
IDE6194948
StatusSold
Ownership TypeFreehold
Possession90 Days/ TBD
Brokered ByCENTURY 21 PERCY FULTON LTD.
TypeResidential House,Detached
Age
Lot Size30.02 * 109.91 Feet
Land Size3299.5 ft²
RoomsBed:3,Kitchen:1,Bath:2
Parking1 (3) Attached +2
Virtual Tour
Detail
Building
Bathroom Total2
Bedrooms Total3
Bedrooms Above Ground3
Basement DevelopmentFinished
Basement TypeN/A (Finished)
Construction Style AttachmentDetached
Cooling TypeCentral air conditioning
Exterior FinishBrick
Fireplace PresentFalse
Heating FuelNatural gas
Heating TypeForced air
Size Interior
Stories Total2
TypeHouse
Architectural Style2-Storey
Rooms Above Grade7
Heat SourceGas
Heat TypeForced Air
WaterMunicipal
Other StructuresGarden Shed
Land
Size Total Text30.02 x 109.91 FT
Acreagefalse
Size Irregular30.02 x 109.91 FT
Parking
Parking FeaturesPrivate
Other
Internet Entire Listing DisplayYes
SewerSewer
BasementFinished
PoolNone
FireplaceN
A/CCentral Air
HeatingForced Air
ExposureE
Remarks
Welcome To This Beautiful Detached 3-bedroom Family Home, Nestled In Central Ajax! As You Step Inside, You’ll Be Immediately Greeted By The Perfect Blend Of Style And Functionality. The Living Area Boasts Elegant Hardwood Floors That Gracefully Extend Throughout The Living And Dining Areas, Creating A Cozy And Inviting Ambiance. The Newly Renovated Kitchen Features Quartz Countertops, Stainless Steel Appliances, Ample Storage Space, And A Charming Breakfast Area. The Delightful Walkout Sunroom And Deck Offer A Tranquil Setting For Your Morning Coffee, Entertaining Loved Ones, Or Simply Unwinding After A Long Day. The Finished Basement Adds Valuable Additional Living Space, Providing The Perfect Setting For A Family Room, Home Office, Or Recreation Area. Conveniently Located, This Home Offers Easy Access To schools, Parks, Transit, Highways, Shopping, And A Wide Array Of Restaurants. Schedule A Viewing And Envision Your Future In This Fantastic Home!
The listing data is provided under copyright by the Toronto Real Estate Board.
The listing data is deemed reliable but is not guaranteed accurate by the Toronto Real Estate Board nor RealMaster.
Location
Province:
Ontario
City:
Ajax
Community:
Central 10.05.0040
Crossroad:
Salem/Mandrake
Room
Room
Level
Length
Width
Area
Living
Main
14.53
10.33
150.20
Hardwood Floor California Shutters French Doors
Dining
Main
9.02
10.33
93.24
Hardwood Floor O/Looks Backyard Combined W/Living
Kitchen
Main
15.32
11.32
173.42
Stainless Steel Appl Quartz Counter Breakfast Area
Sunroom
Main
9.94
12.30
122.30
W/O To Deck
Prim Bdrm
2nd
13.85
11.22
155.35
Broadloom W/I Closet Window
2nd Br
2nd
12.37
9.02
111.59
Broadloom Closet Window
3rd Br
2nd
11.29
8.96
101.09
Broadloom Closet Window
Rec
Bsmt
23.23
16.24
377.23
Open Concept
School Info
Private SchoolsK-8 Grades Only
Cadarackque Public School
15 Miles Dr, Ajax0.671 km
ElementaryMiddleEnglish
9-12 Grades Only
Ajax High School
105 Bayly St E, Ajax1.499 km
SecondaryEnglish
K-8 Grades Only
St. Teresa Of Calcutta Catholic School
15 Fishlock St, Ajax2.327 km
ElementaryMiddleEnglish
9-12 Grades Only
Archbishop Denis O'Connor Catholic High School
80 Mandrake St, Ajax0.208 km
SecondaryEnglish
1-8 Grades Only
Cadarackque Public School
15 Miles Dr, Ajax0.671 km
ElementaryMiddleFrench Immersion Program
9-12 Grades Only
Ajax High School
105 Bayly St E, Ajax1.499 km
SecondaryFrench Immersion Program
1-8 Grades Only
St. James Catholic School
10 Clover Ridge Dr W, Ajax3.529 km
ElementaryMiddleFrench Immersion Program
9-12 Grades Only
Notre Dame Catholic Secondary School
1375 Harwood Ave N, Ajax2.954 km
SecondaryFrench Immersion Program
Book Viewing
Your feedback has been submitted.
Submission Failed! Please check your input and try again or contact us

