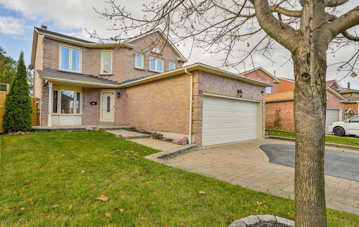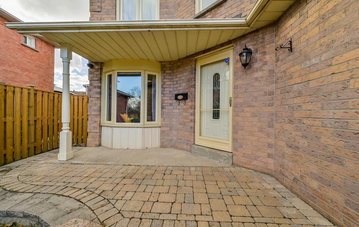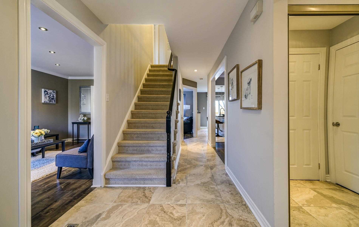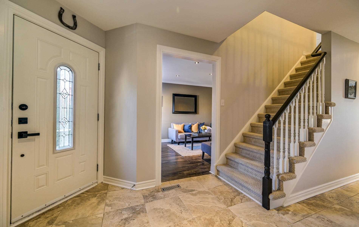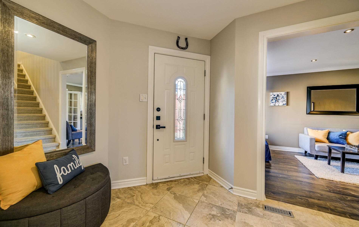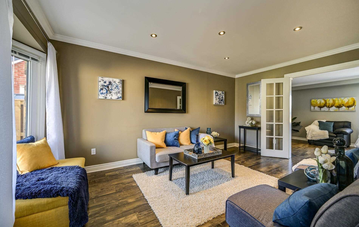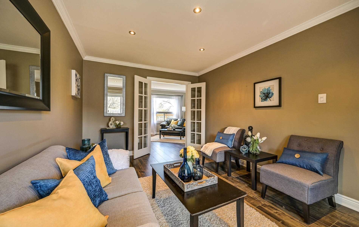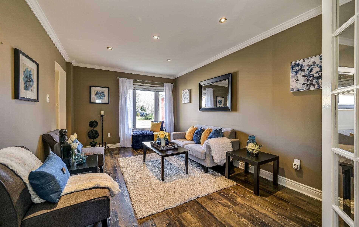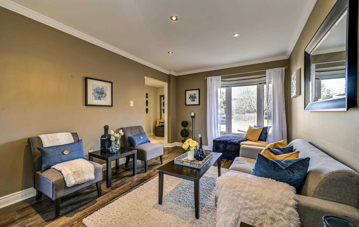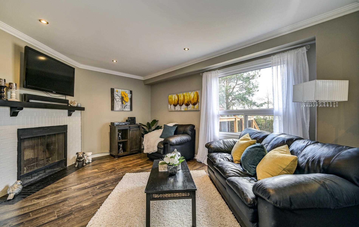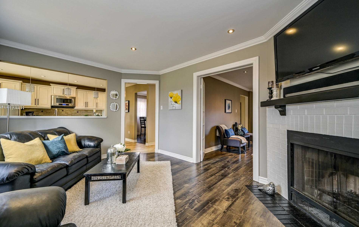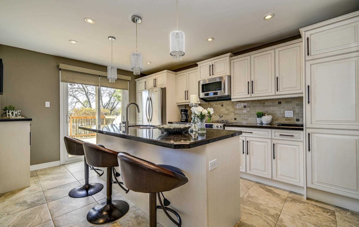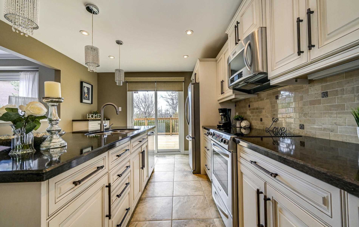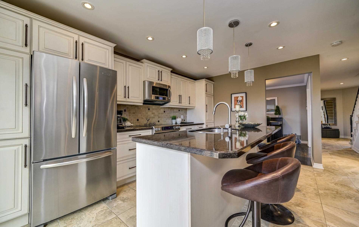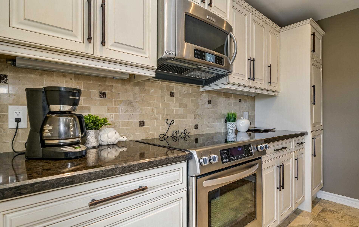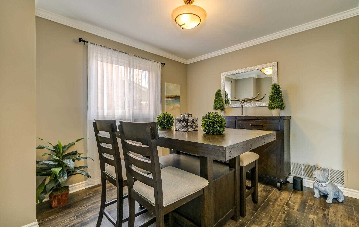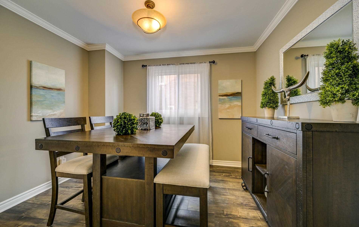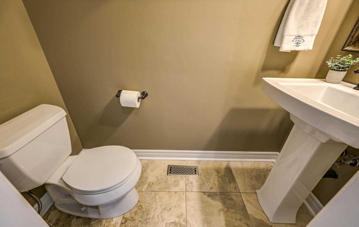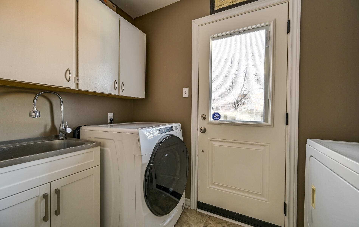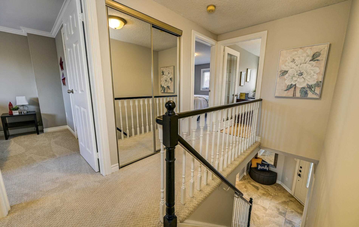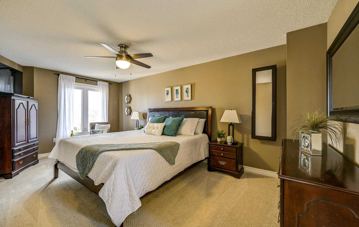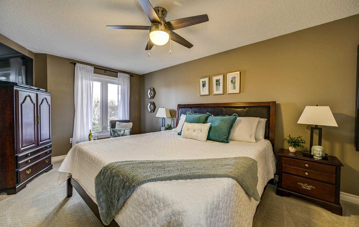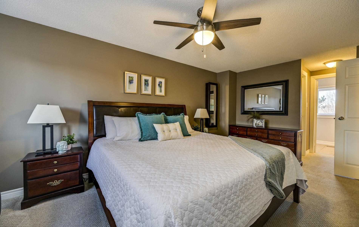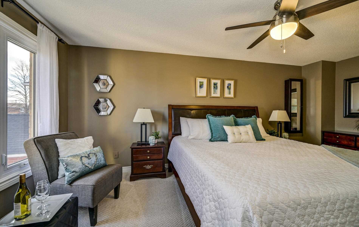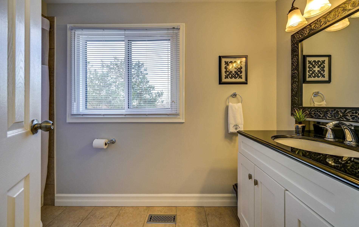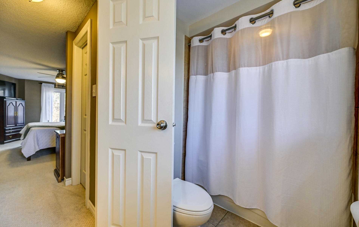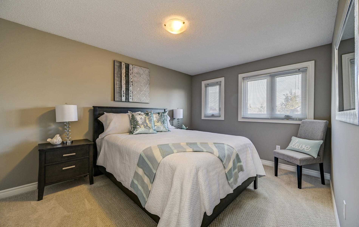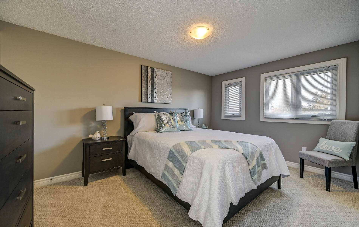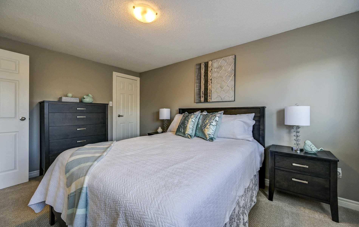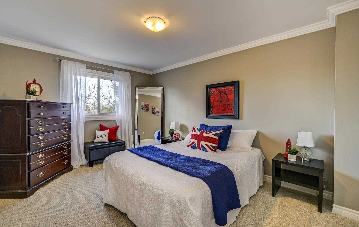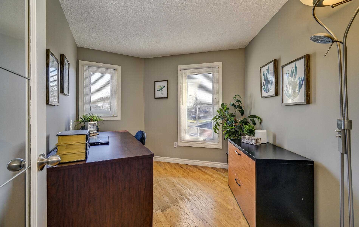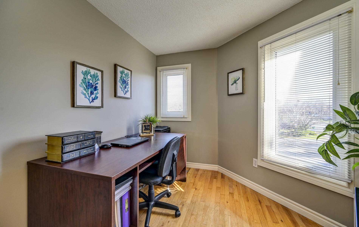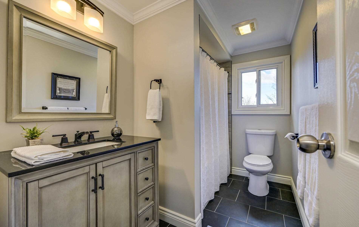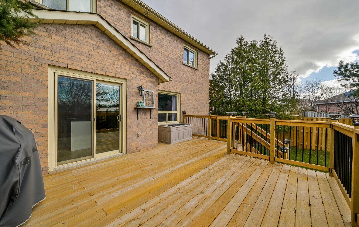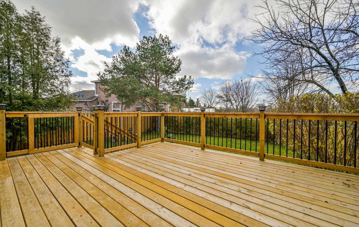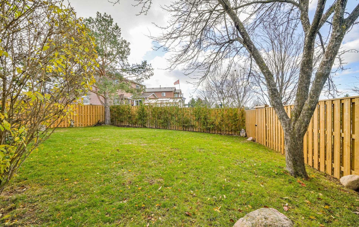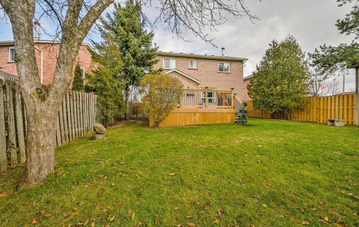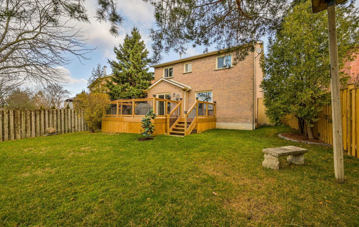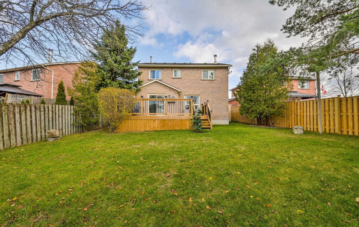- Ontario
- Ajax
82 Patterson Cres
SoldCAD$xxx,xxx
CAD$799,980 Asking price
82 Patterson CresAjax, Ontario, L1S6P3
Sold
335(2+3)
Listing information last updated on Mon Dec 07 2020 15:28:22 GMT-0500 (Eastern Standard Time)

Open Map
Log in to view more information
Go To LoginSummary
IDE4992760
StatusSold
Ownership TypeFreehold
PossessionTba
Brokered BySUTTON GROUP-HERITAGE REALTY INC., BROKERAGE
TypeResidential House,Detached
Age
Lot Size37.9 * 110.21 Feet Irreg Pie Lot Per Attached Geowarehouse
Land Size4176.96 ft²
RoomsBed:3,Kitchen:1,Bath:3
Parking2 (5) Attached +3
Virtual Tour
Detail
Building
Bathroom Total3
Bedrooms Total3
Bedrooms Above Ground3
Basement DevelopmentUnfinished
Basement TypeFull (Unfinished)
Construction Style AttachmentDetached
Cooling TypeCentral air conditioning
Exterior FinishBrick
Fireplace PresentTrue
Heating FuelNatural gas
Heating TypeForced air
Stories Total2
TypeHouse
Land
Size Total Text37.9 x 110.21 FT ; Irreg Pie Lot Per Attached Geowarehouse
Acreagefalse
AmenitiesHospital,Public Transit,Schools
Size Irregular37.9 x 110.21 FT ; Irreg Pie Lot Per Attached Geowarehouse
Surrounding
Ammenities Near ByHospital,Public Transit,Schools
Community FeaturesCommunity Centre
Other
FeaturesConservation/green belt
Listing Price UnitFor Sale
BasementUnfinished
PoolNone
FireplaceY
A/CCentral Air
HeatingForced Air
ExposureW
Remarks
Beautifully Updated Brick Home Situated On Pie Lot Backing Onto Greenspace With Sunny Western Exposure. Second Level Features 3 Large Bedrooms (All With Walk-In Closets) Plus An Office. Gourmet Kitchen Boasts Center Island, Quartz Countertops, Pot & Pendant Lights, Ss Appliances, Custom Backsplash & Walks Out To Deck With Aluminum Rails & Ambient Solar Lights. Front Landscaping Includes Tumbled Stone Walkway & Widened Driveway To Accommodate 3 Cars. Walking Distance To Ajax Go Station, Schools, Shopping, Parks & Public Transit. Quick Access To 401. Minutes From Costco, Walmart & Home Depot. Tastefully Appointed With Neutral Decor. Pride Of Ownership Shines Through.
The listing data is provided under copyright by the Toronto Real Estate Board.
The listing data is deemed reliable but is not guaranteed accurate by the Toronto Real Estate Board nor RealMaster.
Location
Province:
Ontario
City:
Ajax
Community:
Central 10.05.0040
Crossroad:
Westney & Hwy 2
Room
Room
Level
Length
Width
Area
Kitchen
Main
15.75
11.25
177.22
Porcelain Floor Quartz Counter Stainless Steel Appl
Living
Main
16.01
10.47
167.56
Laminate Bay Window Pot Lights
Dining
Main
10.93
9.94
108.61
Laminate Crown Moulding Window
Family
Main
15.78
11.78
185.87
Laminate Fireplace Crown Moulding
Master
2nd
17.95
10.47
187.82
Broadloom 4 Pc Ensuite W/I Closet
2nd Br
2nd
14.17
9.94
140.90
Broadloom Crown Moulding W/I Closet
3rd Br
2nd
14.27
9.97
142.34
Broadloom Window W/I Closet
Office
2nd
10.33
7.38
76.29
Hardwood Floor French Doors Window
Laundry
Main
0.00
0.00
0.00
Porcelain Floor Separate Rm Side Door
School Info
Private SchoolsK-8 Grades Only
Roland Michener Public School
95 Ritchie Ave, Ajax0.195 km
ElementaryMiddleEnglish
9-12 Grades Only
Ajax High School
105 Bayly St E, Ajax2.268 km
SecondaryEnglish
K-8 Grades Only
St. Francis De Sales Catholic School
72 Church St S, Ajax1.238 km
ElementaryMiddleEnglish
9-12 Grades Only
Archbishop Denis O'Connor Catholic High School
80 Mandrake St, Ajax1.668 km
SecondaryEnglish
1-8 Grades Only
Cadarackque Public School
15 Miles Dr, Ajax2.49 km
ElementaryMiddleFrench Immersion Program
9-12 Grades Only
Ajax High School
105 Bayly St E, Ajax2.268 km
SecondaryFrench Immersion Program
1-8 Grades Only
St. James Catholic School
10 Clover Ridge Dr W, Ajax3.965 km
ElementaryMiddleFrench Immersion Program
9-12 Grades Only
Notre Dame Catholic Secondary School
1375 Harwood Ave N, Ajax3.136 km
SecondaryFrench Immersion Program
Book Viewing
Your feedback has been submitted.
Submission Failed! Please check your input and try again or contact us

