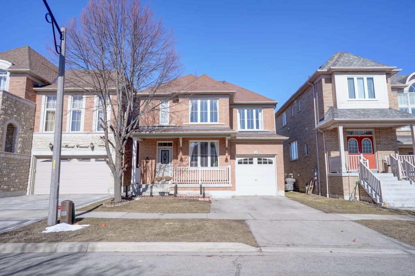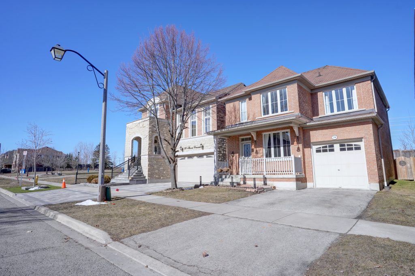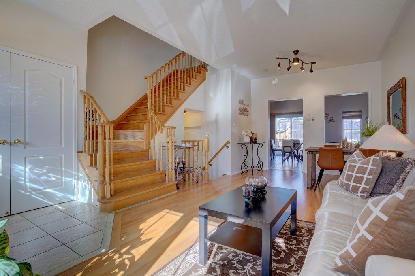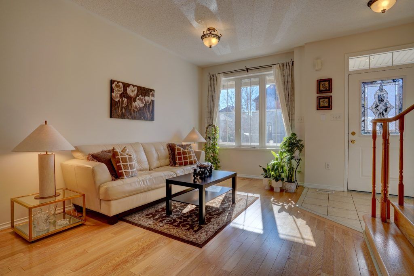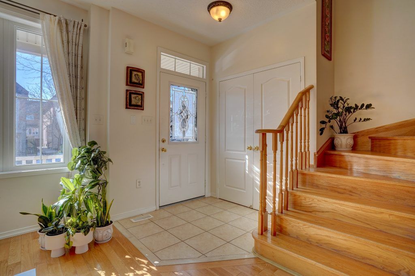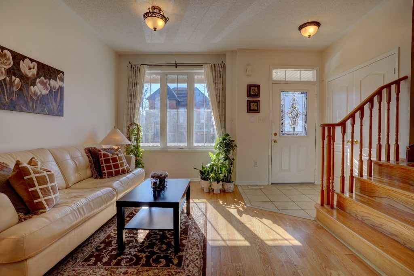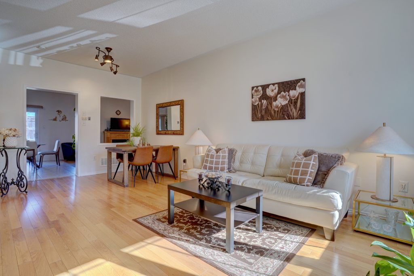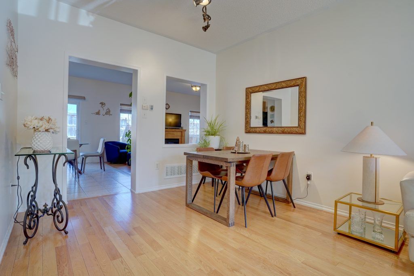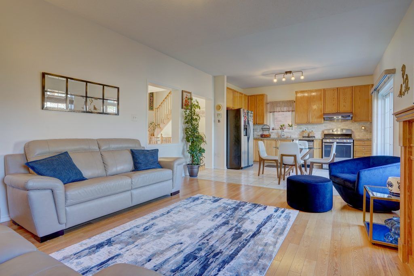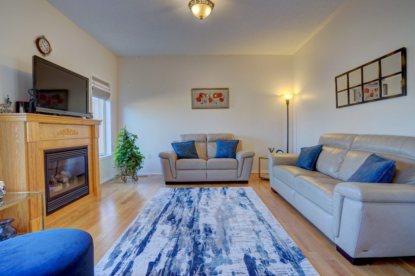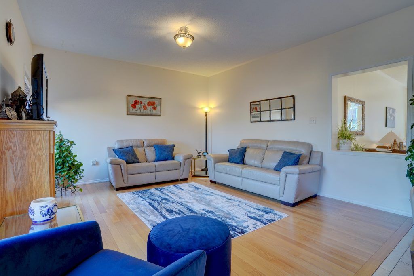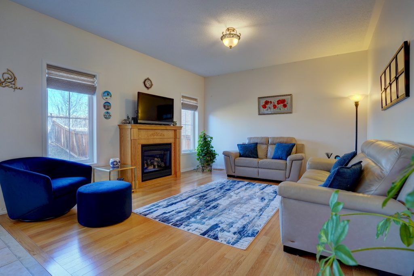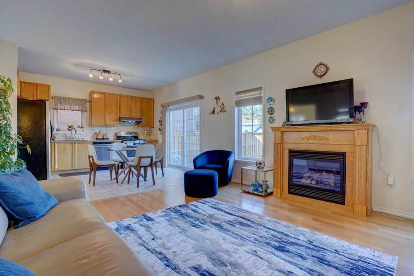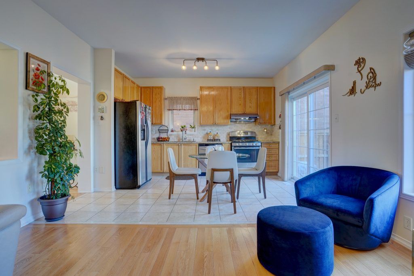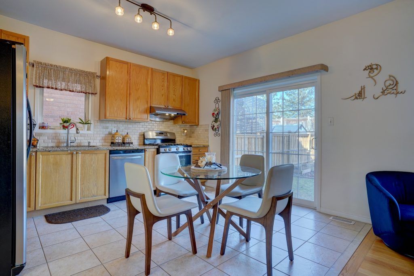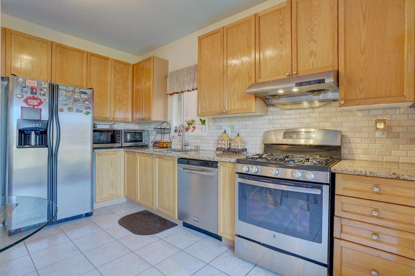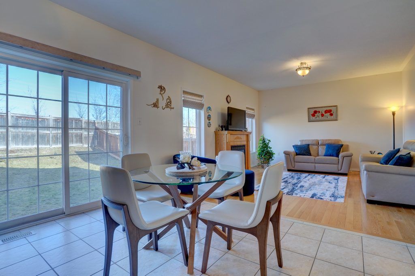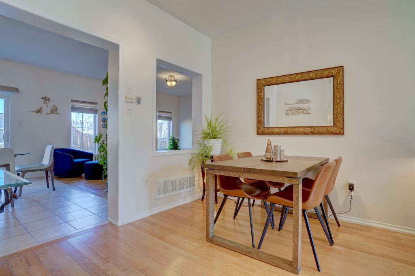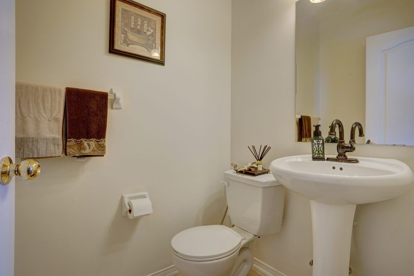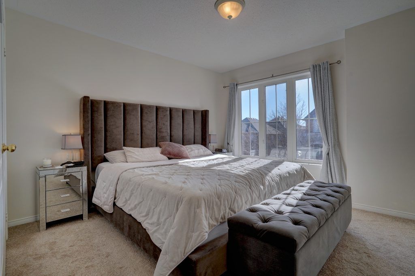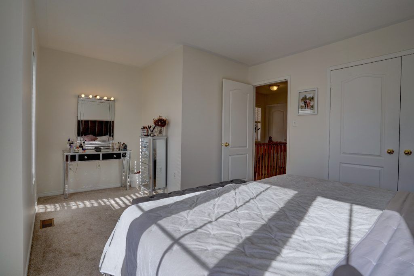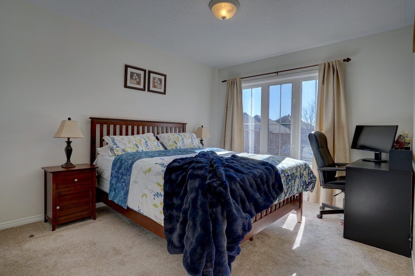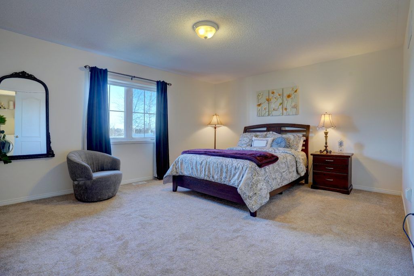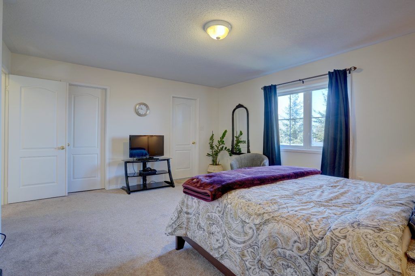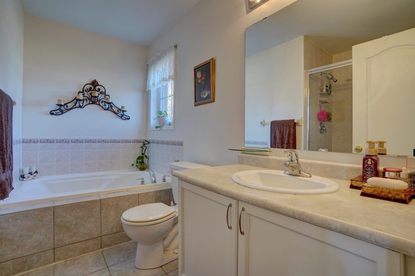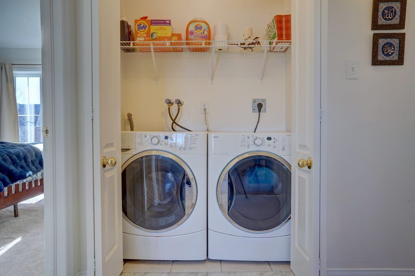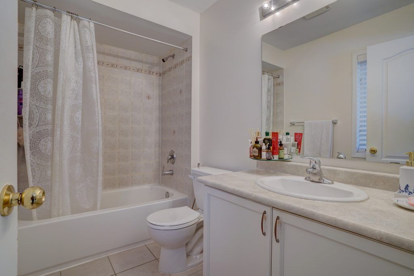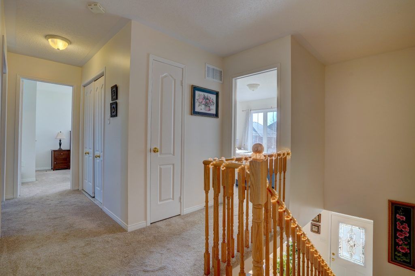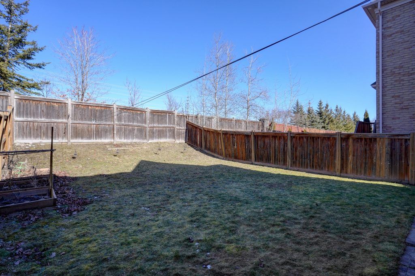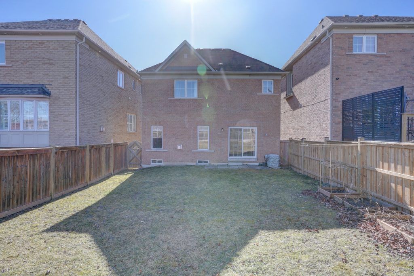- Ontario
- Ajax
79 Muscat Cres
SoldCAD$x,xxx,xxx
CAD$999,990 Asking price
79 Muscat CrescentAjax, Ontario, L1Z0B8
Sold
333(1+2)| 1500-2000 sqft
Listing information last updated on Tue Apr 09 2024 15:32:50 GMT-0400 (Eastern Daylight Time)

Open Map
Log in to view more information
Go To LoginSummary
IDE8098892
StatusSold
Ownership TypeFreehold
Possession60/90/TBA
Brokered ByRE/MAX HALLMARK YORK GROUP REALTY LTD.
TypeResidential House,Detached
Age 16-30
Lot Size37.07 * 105.7 Feet
Land Size3918.3 ft²
Square Footage1500-2000 sqft
RoomsBed:3,Kitchen:1,Bath:3
Parking1 (3) Attached +2
Virtual Tour
Detail
Building
Bathroom Total3
Bedrooms Total3
Bedrooms Above Ground3
Basement DevelopmentUnfinished
Basement TypeFull (Unfinished)
Construction Style AttachmentDetached
Cooling TypeCentral air conditioning
Exterior FinishBrick
Fireplace PresentTrue
Heating FuelNatural gas
Heating TypeForced air
Size Interior
Stories Total2
TypeHouse
Architectural Style2-Storey
FireplaceYes
Property FeaturesGolf,Greenbelt/Conservation,Park,School,School Bus Route
Rooms Above Grade7
Heat SourceGas
Heat TypeForced Air
WaterMunicipal
Sewer YNAYes
Water YNAYes
Telephone YNAYes
Land
Size Total Text37.07 x 105.7 FT
Acreagefalse
AmenitiesPark,Schools
Size Irregular37.07 x 105.7 FT
Parking
Parking FeaturesPrivate Double
Utilities
Electric YNAYes
Surrounding
Ammenities Near ByPark,Schools
Community FeaturesSchool Bus
Other
FeaturesConservation/green belt
Den FamilyroomYes
Internet Entire Listing DisplayYes
SewerSewer
BasementFull,Unfinished
PoolNone
FireplaceY
A/CCentral Air
HeatingForced Air
TVYes
ExposureN
Remarks
This exquisite Detached Home Located in Prestigious Tribute's "Imagination Community" located immediately south of the Deer Creek Golf & Country Club. All Brick Construction, Deep Lot with Huge Backyard, Privacy and no neighbours at the back. Practical Floor Plan, All Oak Staircase, The PRIMARY bedroom boasts a lavish 4-piece ensuite featuring a soaker tub and separate shower., Ceramic Splash, Computer Alcove In 2nd Br, All Spacious Bedrooms, Open Concept Living & Dining On Main Floor, Updated Kitchen & Breakfast Area Open To Family Room. Excellent Street W/ Much Larger Homes. Situated Close to All Amenities, Including Easy Access to Hwy 401, 412 & 407, Schools, Shopping, Parks, Go Transit & Much More!!Includes 9' Ceilings Throughout The Main Floor, Recent Redecoration Throughout, Gas F/P & A Solid Oak Staircase.
The listing data is provided under copyright by the Toronto Real Estate Board.
The listing data is deemed reliable but is not guaranteed accurate by the Toronto Real Estate Board nor RealMaster.
Location
Province:
Ontario
City:
Ajax
Community:
Northeast Ajax 10.05.0050
Crossroad:
Taunton Rd & Salem Rd N
Room
Room
Level
Length
Width
Area
Living Room
Main
21.00
12.99
272.80
Dining Room
Main
21.00
12.99
272.80
Kitchen
Main
12.01
13.62
163.49
Family Room
Main
15.26
13.58
207.22
Powder Room
Main
NaN
Primary Bedroom
Second
16.50
14.24
234.98
Bedroom
Second
11.75
11.25
132.17
Bedroom
Second
14.01
10.50
147.08
School Info
Private SchoolsK-8 Grades Only
Romeo Dallaire Public School
300 Williamson Dr E, Ajax0.582 km
ElementaryMiddleEnglish
9-12 Grades Only
J Clarke Richardson Collegiate
1355 Harwood Ave N, Ajax1.994 km
SecondaryEnglish
K-8 Grades Only
St. Josephine Bakhita
51 Williamson Dr E, Ajax1.417 km
ElementaryMiddleEnglish
9-12 Grades Only
Notre Dame Catholic Secondary School
1375 Harwood Ave N, Ajax1.956 km
SecondaryEnglish
1-8 Grades Only
Michaëlle Jean Public School
180 Williamson Dr E, Ajax0.492 km
ElementaryMiddleFrench Immersion Program
9-12 Grades Only
Pickering High School
180 Church St N, Ajax5.426 km
SecondaryFrench Immersion Program
1-8 Grades Only
St. Patrick Catholic School
280 Delaney Dr, Ajax4.597 km
ElementaryMiddleFrench Immersion Program
9-12 Grades Only
Notre Dame Catholic Secondary School
1375 Harwood Ave N, Ajax1.956 km
SecondaryFrench Immersion Program
Book Viewing
Your feedback has been submitted.
Submission Failed! Please check your input and try again or contact us

