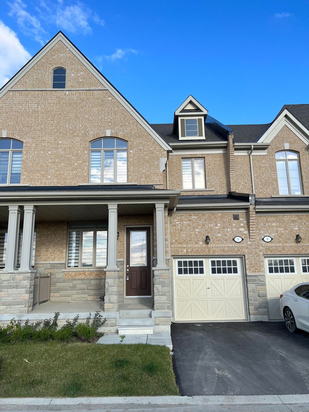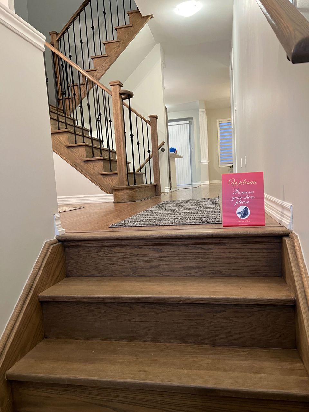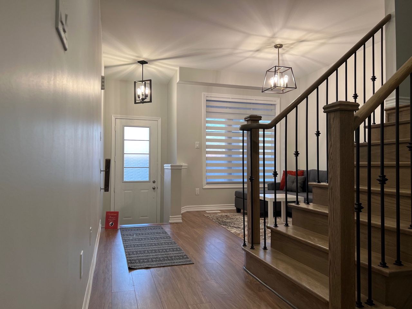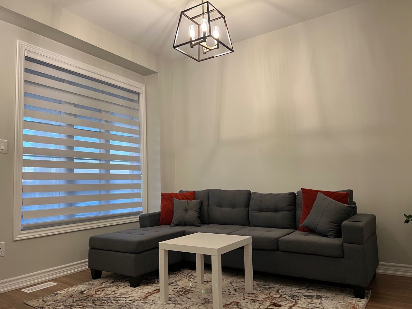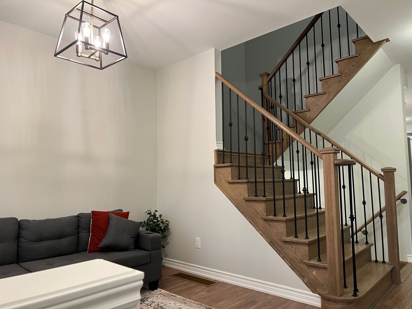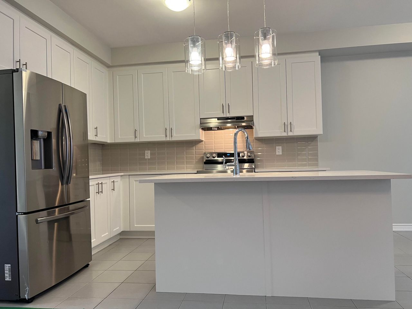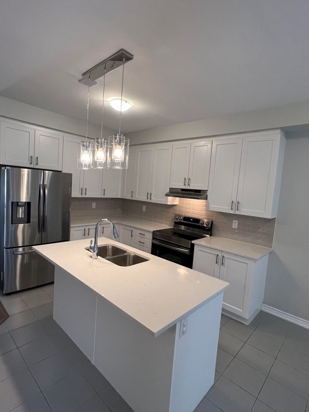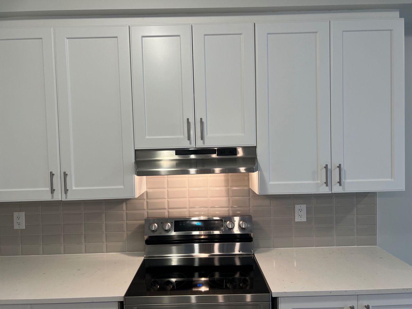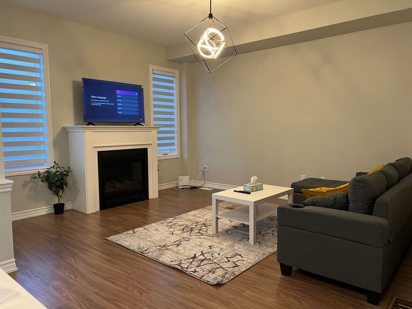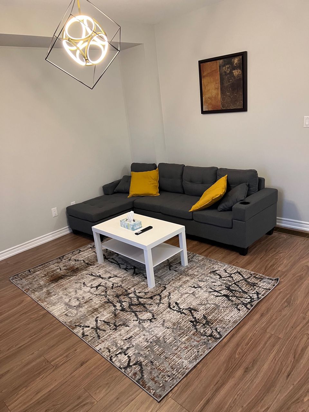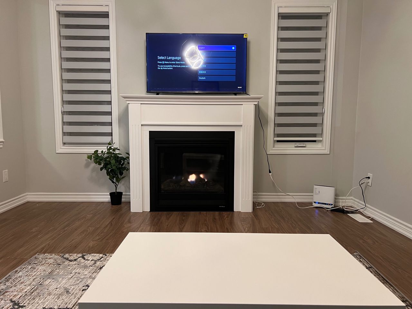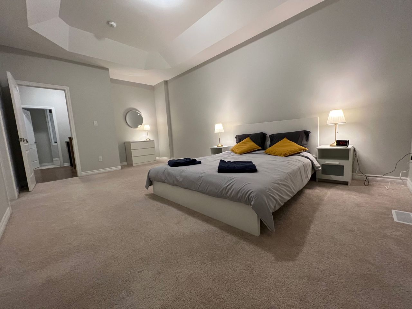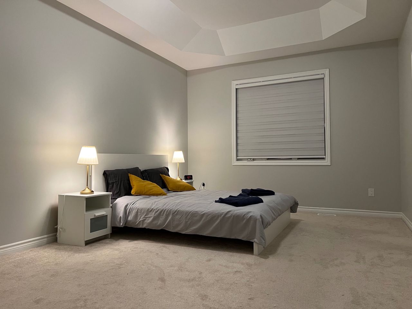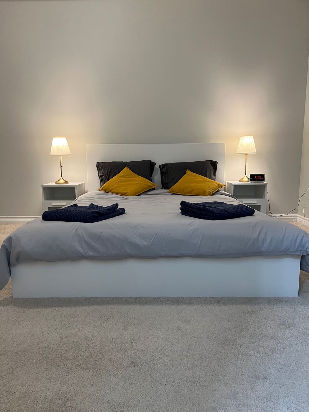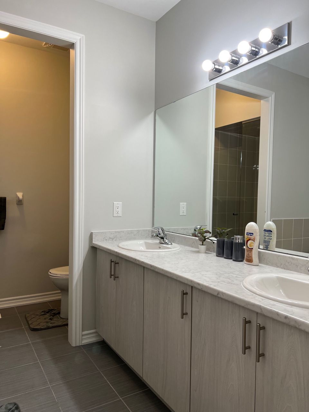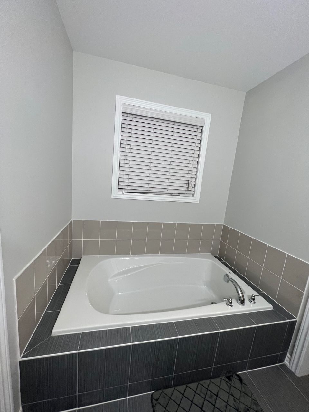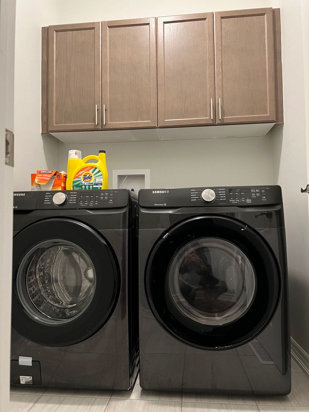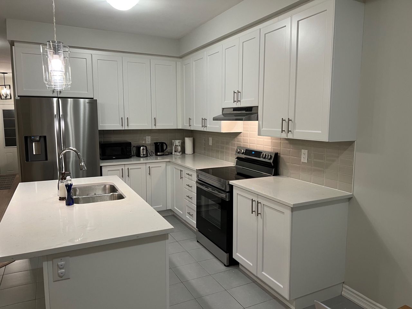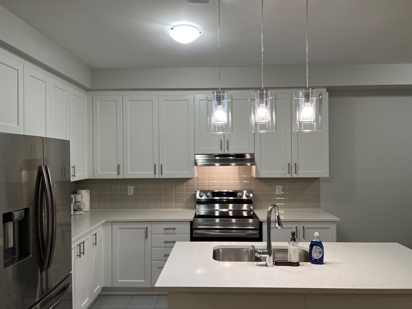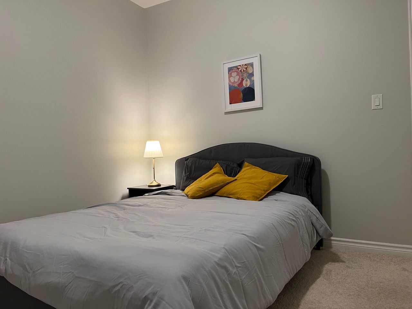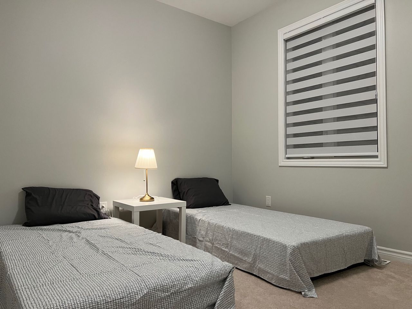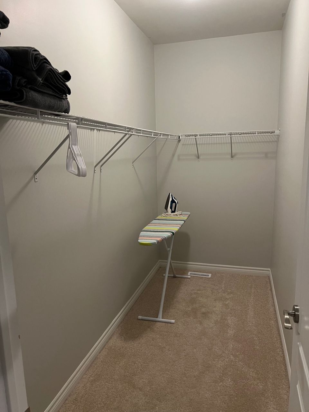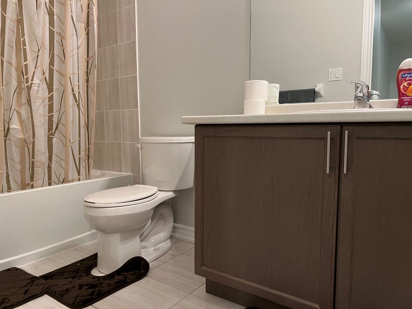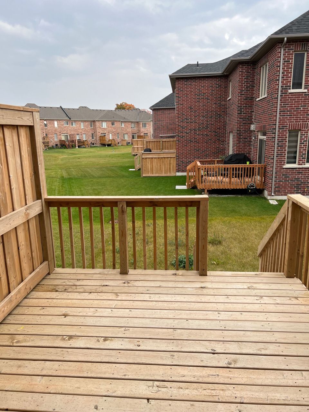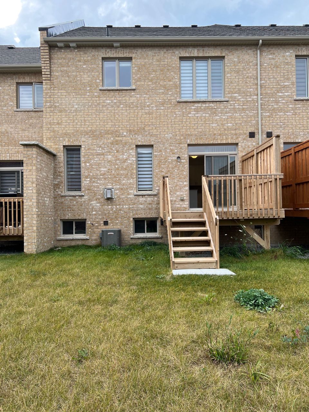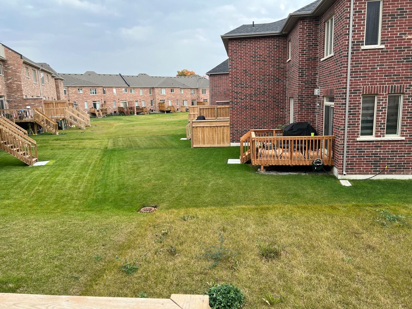- Ontario
- Ajax
7 Cachia Lane
CAD$999,000
CAD$999,000 Asking price
7 Cachia LaneAjax, Ontario, L1T0P8
Delisted · Expired ·
332(1+1)
Listing information last updated on Tue Jan 16 2024 00:15:39 GMT-0500 (Eastern Standard Time)

Open Map
Log in to view more information
Go To LoginSummary
IDE7222876
StatusExpired
Ownership TypeFreehold
PossessionImmediate
Brokered ByROYAL LEPAGE CREDIT VALLEY REAL ESTATE
TypeResidential Townhouse,Attached
Age 0-5
Lot Size24 * 92 Feet
Land Size2208 ft²
RoomsBed:3,Kitchen:1,Bath:3
Parking1 (2) Attached +1
Maint Fee Inclusions
Detail
Building
Bathroom Total3
Bedrooms Total3
Bedrooms Above Ground3
Basement TypeFull
Construction Style AttachmentAttached
Cooling TypeCentral air conditioning
Exterior FinishBrick,Stone
Fireplace PresentTrue
Heating FuelNatural gas
Heating TypeForced air
Size Interior
Stories Total2
TypeRow / Townhouse
Architectural Style2-Storey
FireplaceYes
Rooms Above Grade7
Heat SourceGas
Heat TypeForced Air
WaterMunicipal
Laundry LevelUpper Level
Sewer YNAYes
Water YNAAvailable
Telephone YNANo
Land
Size Total Text24 x 92 FT
Acreagefalse
Size Irregular24 x 92 FT
Parking
Parking FeaturesAvailable
Utilities
Electric YNAAvailable
Other
Den FamilyroomYes
Internet Entire Listing DisplayYes
SewerSewer
BasementFull
PoolNone
FireplaceY
A/CCentral Air
HeatingForced Air
TVNo
ExposureW
Remarks
Welcome to the Luxurious Town House in the Newly Developed Community by Coughlan Homes .This HomeFeatures 3 BED, 3 BATH + BONUS ROOM/ Home Office with Lots of Upgrades and 9Ft on Both Floors. The bright Main Floor Boasts Open Concept and Modern Flooring, ideal for families .The Kitchen is a Culinary delight, with Gleaming white, soft-close, Deluxe cabinetry, easy-to-maintain Quartz Countertops, under-mount sink,B/fast Bar, Back splash and Modern Stainless-Steel appliances B/A Area walk out to the Large Deck
The Kitchen Island offers a Gathering place with Bar Seating for all to enjoy. The cozy Family Room comes with Fireplace and Smooth Ceilings and provides Ample space for a sectional sofa and a large-screen television. The Primary Bedroom with 10 Ft Tray Ceilings , complete with its Ensuite bathroom and a Spacious walk-in closet. The Laundry Room is also conveniently located upstairs.Don't miss the chance to make this gem your homeClose to all amenities in Ajax. Facing Park & lots of walking trails,Plaza, school, 401, 407, GO transit, shopping. Premium lot
The listing data is provided under copyright by the Toronto Real Estate Board.
The listing data is deemed reliable but is not guaranteed accurate by the Toronto Real Estate Board nor RealMaster.
Location
Province:
Ontario
City:
Ajax
Community:
Northwest Ajax 10.05.0010
Crossroad:
Church & Rossland
Room
Room
Level
Length
Width
Area
Great Room
Main
47.90
44.95
2153.00
Library
Main
42.65
32.81
1399.31
Kitchen
Main
36.09
32.81
1184.03
Breakfast
Main
32.81
29.53
968.75
Primary Bedroom
Second
65.62
41.34
2712.51
Bedroom 2
Second
36.09
33.46
1207.71
Bedroom 3
Second
37.40
35.76
1337.52
Laundry
Second
NaN
School Info
Private SchoolsK-8 Grades Only
Alexander Graham Bell Public School
25 Harkins Dr, Ajax1.147 km
ElementaryMiddleEnglish
9-12 Grades Only
Pickering High School
180 Church St N, Ajax2.312 km
SecondaryEnglish
K-8 Grades Only
St. Catherine Of Siena Catholic School
15 Bennett Ave, Ajax2.185 km
ElementaryMiddleEnglish
9-12 Grades Only
Notre Dame Catholic Secondary School
1375 Harwood Ave N, Ajax2.821 km
SecondaryEnglish
1-8 Grades Only
Rosemary Brown Public School
270 Williamson Dr W, Ajax0.977 km
ElementaryMiddleFrench Immersion Program
9-12 Grades Only
Pickering High School
180 Church St N, Ajax2.312 km
SecondaryFrench Immersion Program
1-8 Grades Only
St. Patrick Catholic School
280 Delaney Dr, Ajax1.452 km
ElementaryMiddleFrench Immersion Program
9-12 Grades Only
Notre Dame Catholic Secondary School
1375 Harwood Ave N, Ajax2.821 km
SecondaryFrench Immersion Program
Book Viewing
Your feedback has been submitted.
Submission Failed! Please check your input and try again or contact us

