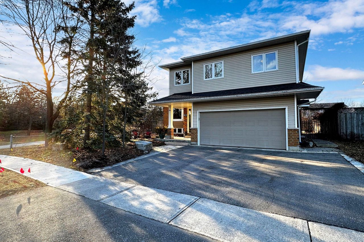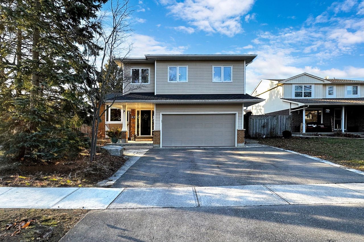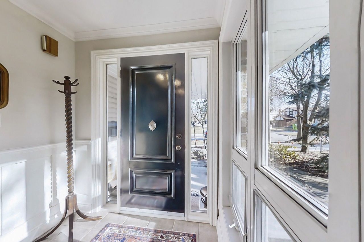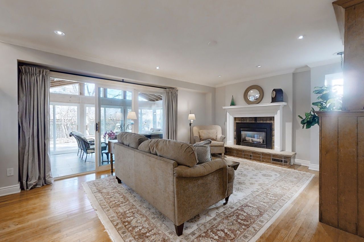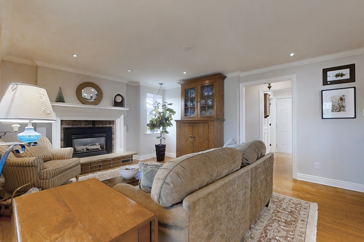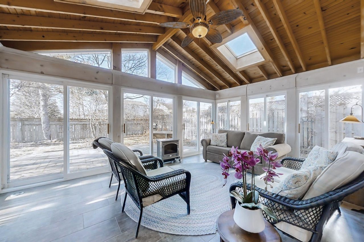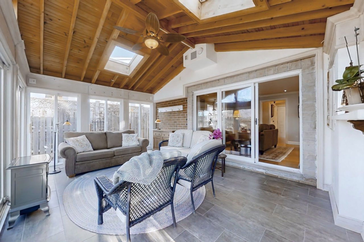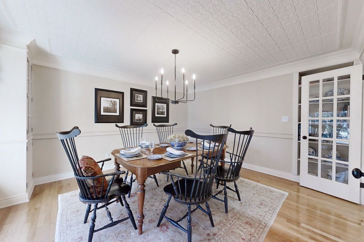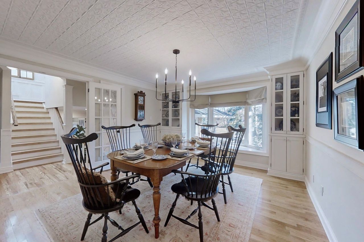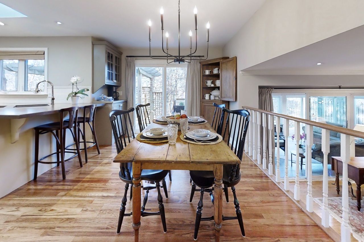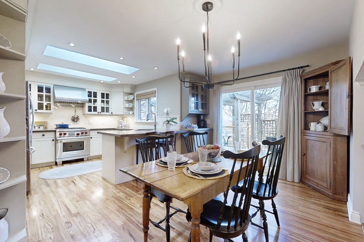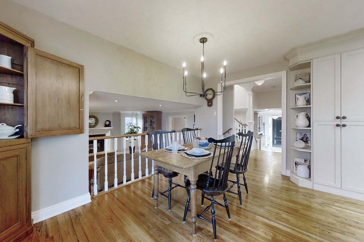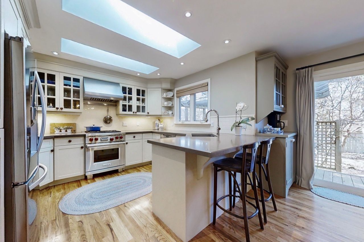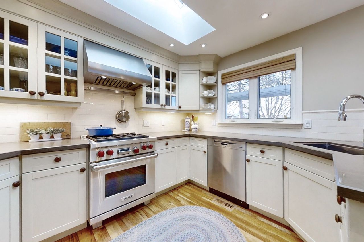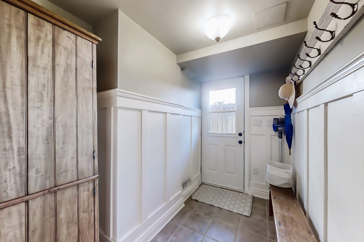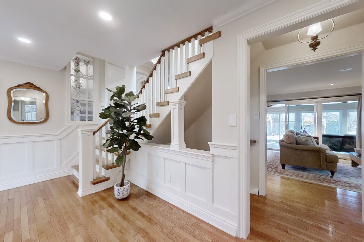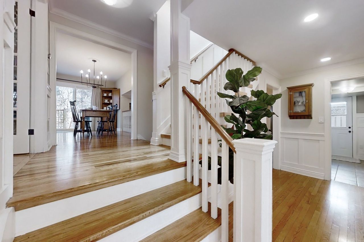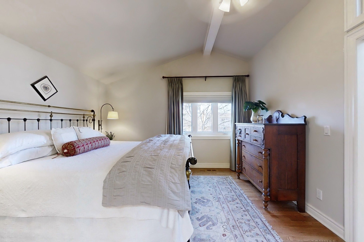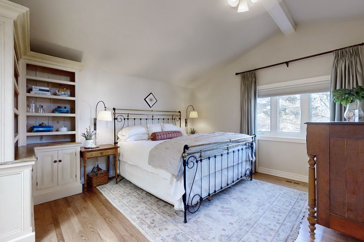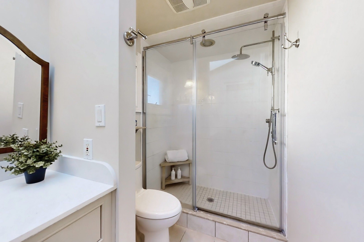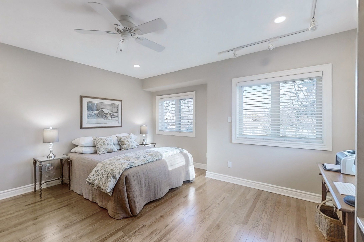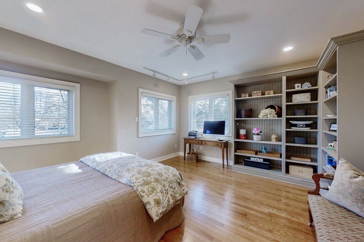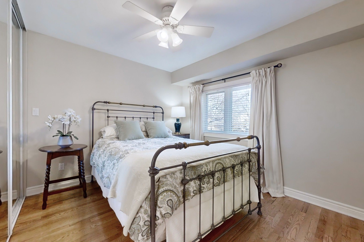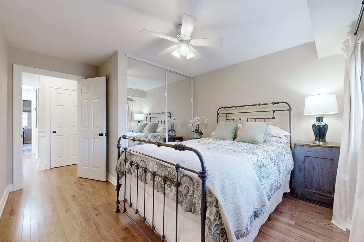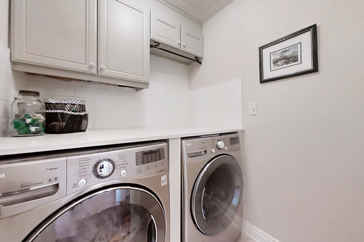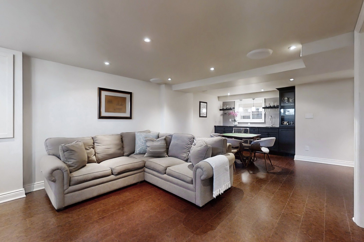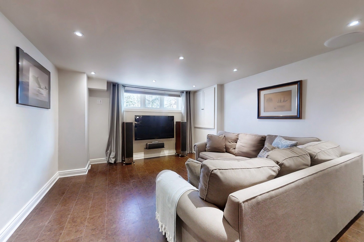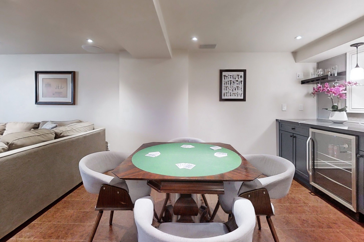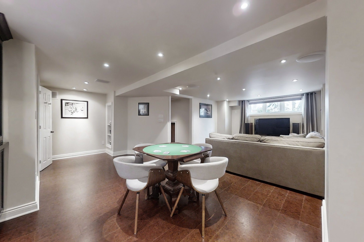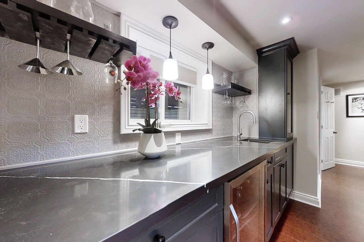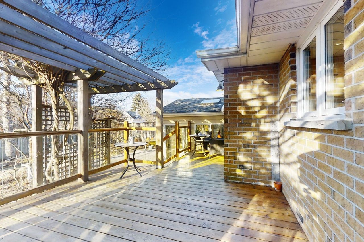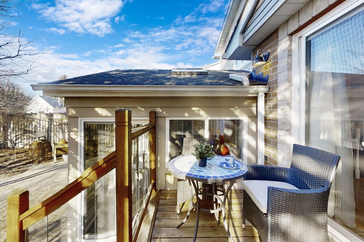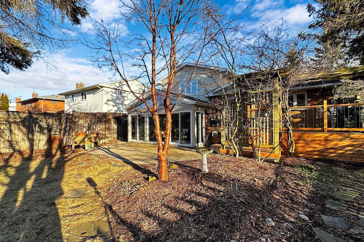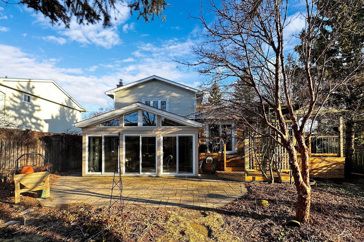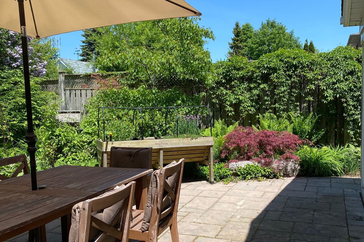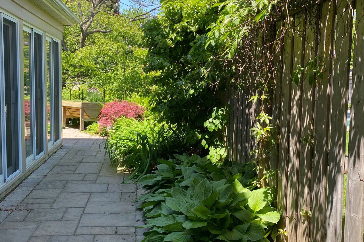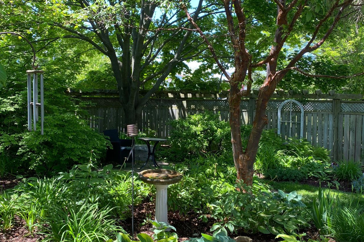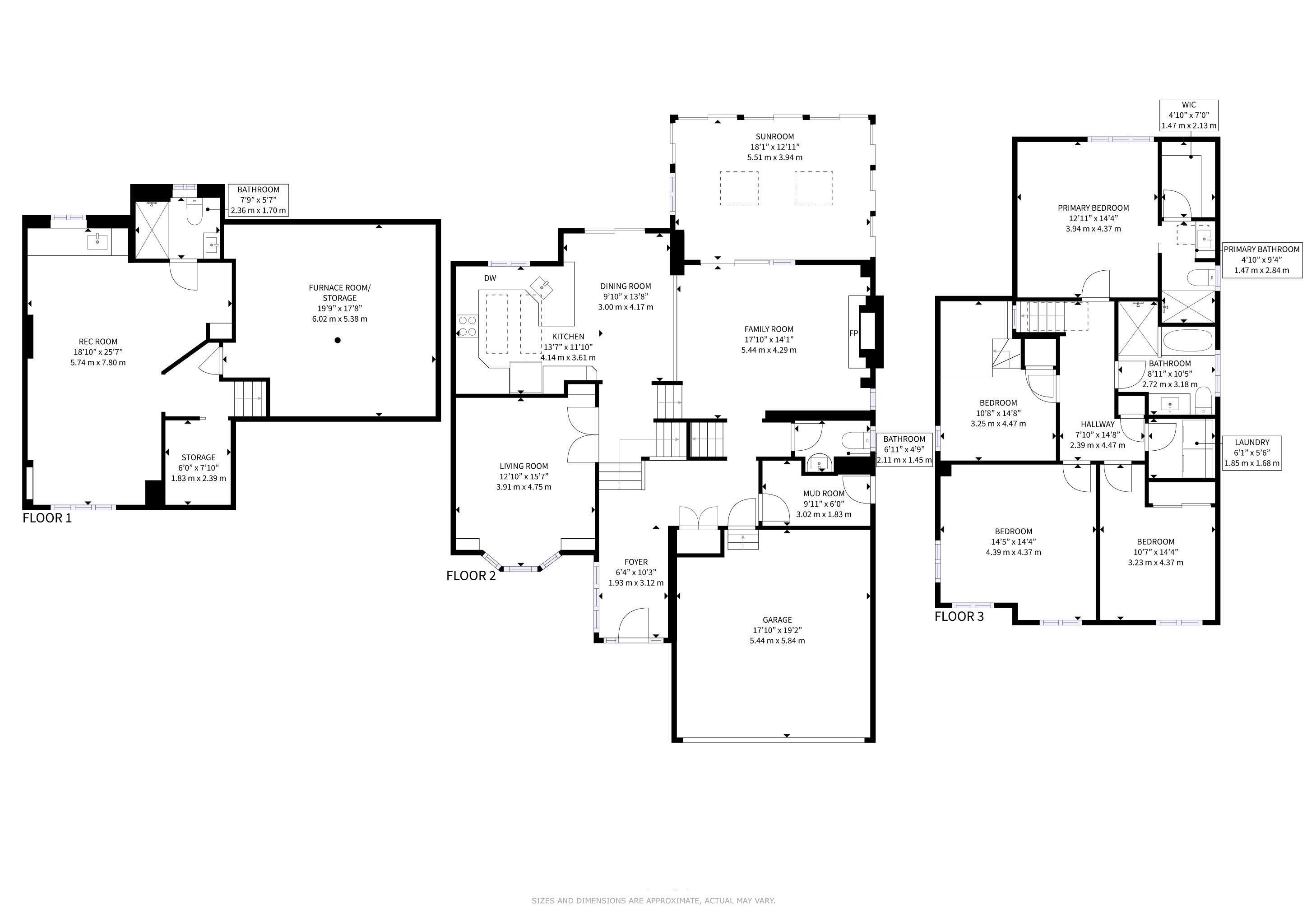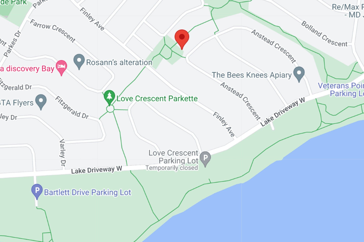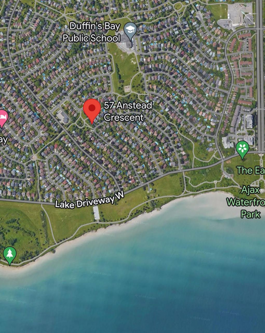- Ontario
- Ajax
57 Anstead Cres
SoldCAD$x,xxx,xxx
CAD$1,398,000 Asking price
57 Anstead CrescentAjax, Ontario, L1S3X4
Sold
445(2+3)| 2500-3000 sqft
Listing information last updated on Tue May 07 2024 13:55:51 GMT-0400 (Eastern Daylight Time)

Open Map
Log in to view more information
Go To LoginSummary
IDE8140624
StatusSold
Ownership TypeFreehold
PossessionFlexible
Brokered ByRE/MAX ULTIMATE REALTY INC.
TypeResidential Split,House,Detached
Age
Lot Size59.12 * 116.62 Feet
Land Size6894.57 ft²
Square Footage2500-3000 sqft
RoomsBed:4,Kitchen:1,Bath:4
Parking2 (5) Built-In +3
Virtual Tour
Detail
Building
Bathroom Total4
Bedrooms Total4
Bedrooms Above Ground4
Basement DevelopmentFinished
Basement TypeN/A (Finished)
Construction Style AttachmentDetached
Construction Style Split LevelSidesplit
Cooling TypeCentral air conditioning
Exterior FinishBrick,Vinyl siding
Fireplace PresentTrue
Heating FuelNatural gas
Heating TypeForced air
Size Interior
TypeHouse
Architectural StyleSidesplit 4
FireplaceYes
Property FeaturesBeach,Fenced Yard,Hospital,Park,Rec./Commun.Centre,School
Rooms Above Grade9
Heat SourceGas
Heat TypeForced Air
WaterMunicipal
Sewer YNAYes
Water YNAYes
Telephone YNAYes
Land
Size Total Text59.12 x 116.62 FT
Acreagefalse
AmenitiesBeach,Hospital,Park,Schools
Size Irregular59.12 x 116.62 FT
Parking
Parking FeaturesPrivate Double
Utilities
Electric YNAYes
Surrounding
Ammenities Near ByBeach,Hospital,Park,Schools
Community FeaturesCommunity Centre
Other
Den FamilyroomYes
Internet Entire Listing DisplayYes
SewerSewer
BasementFinished
PoolNone
FireplaceY
A/CCentral Air
HeatingForced Air
TVYes
ExposureN
Remarks
Welcome to South Ajax by the Lake! This meticulously maintained 4-bedroom, 4-bathroom home is a haven for comfort and style. The chef's kitchen with a dining area overlooks the main floor family room and backyard deck, making it perfect for entertaining. Start your day with a tranquil morning coffee in the private backyard or unwind on chilly days in the sunroom with a heated floor. With ample storage throughout, there's room for all your belongings. This home is walking distance to the lake, waterfront park, and trails offering endless outdoor enjoyment. Plus, nearby amenities ensure everything you need is within reach. Whether you're hosting gatherings or enjoying quiet moments, this home offers plenty of space for everyone to relish. Don't miss the opportunity to make this exceptional property your own slice of paradise!
The listing data is provided under copyright by the Toronto Real Estate Board.
The listing data is deemed reliable but is not guaranteed accurate by the Toronto Real Estate Board nor RealMaster.
Location
Province:
Ontario
City:
Ajax
Community:
South West 10.05.0030
Crossroad:
Lake Driveway & Harwood
Room
Room
Level
Length
Width
Area
Living Room
Main
15.58
12.83
199.91
Dining Room
Main
13.68
9.84
134.66
Kitchen
Main
13.58
11.84
160.87
Family Room
Main
17.85
14.07
251.20
Mud Room
Main
9.91
6.00
59.49
Sunroom
Main
18.08
12.93
233.68
Recreation
Lower
25.59
18.83
481.92
Furnace Room
Lower
19.75
17.65
348.62
Primary Bedroom
Upper
14.34
12.93
185.33
Bedroom 2
Upper
14.40
14.34
206.50
Bedroom 3
Upper
14.34
10.60
151.93
Bedroom 4
Upper
14.67
10.66
156.37
School Info
Private SchoolsK-8 Grades Only
Duffin's Bay Public School
66 Pittmann Cres, Ajax0.405 km
ElementaryMiddleEnglish
9-12 Grades Only
Ajax High School
105 Bayly St E, Ajax2.533 km
SecondaryEnglish
K-8 Grades Only
St. James Catholic School
10 Clover Ridge Dr W, Ajax0.792 km
ElementaryMiddleEnglish
9-12 Grades Only
Archbishop Denis O'Connor Catholic High School
80 Mandrake St, Ajax4.019 km
SecondaryEnglish
1-8 Grades Only
Southwood Park Public School
28 Lambard Cres, Ajax1.678 km
ElementaryMiddleFrench Immersion Program
9-12 Grades Only
Ajax High School
105 Bayly St E, Ajax2.533 km
SecondaryFrench Immersion Program
1-8 Grades Only
St. James Catholic School
10 Clover Ridge Dr W, Ajax0.792 km
ElementaryMiddleFrench Immersion Program
9-12 Grades Only
Notre Dame Catholic Secondary School
1375 Harwood Ave N, Ajax6.843 km
SecondaryFrench Immersion Program
Book Viewing
Your feedback has been submitted.
Submission Failed! Please check your input and try again or contact us

