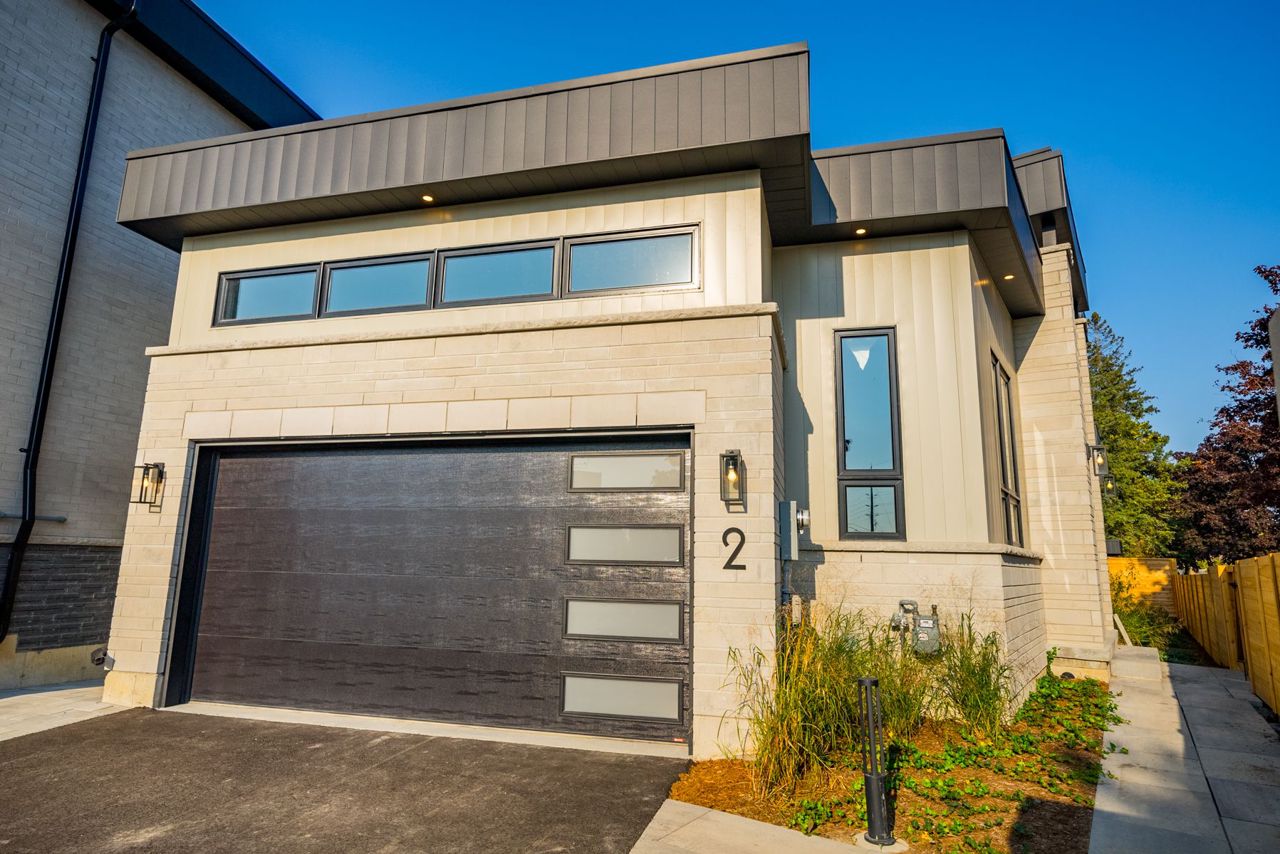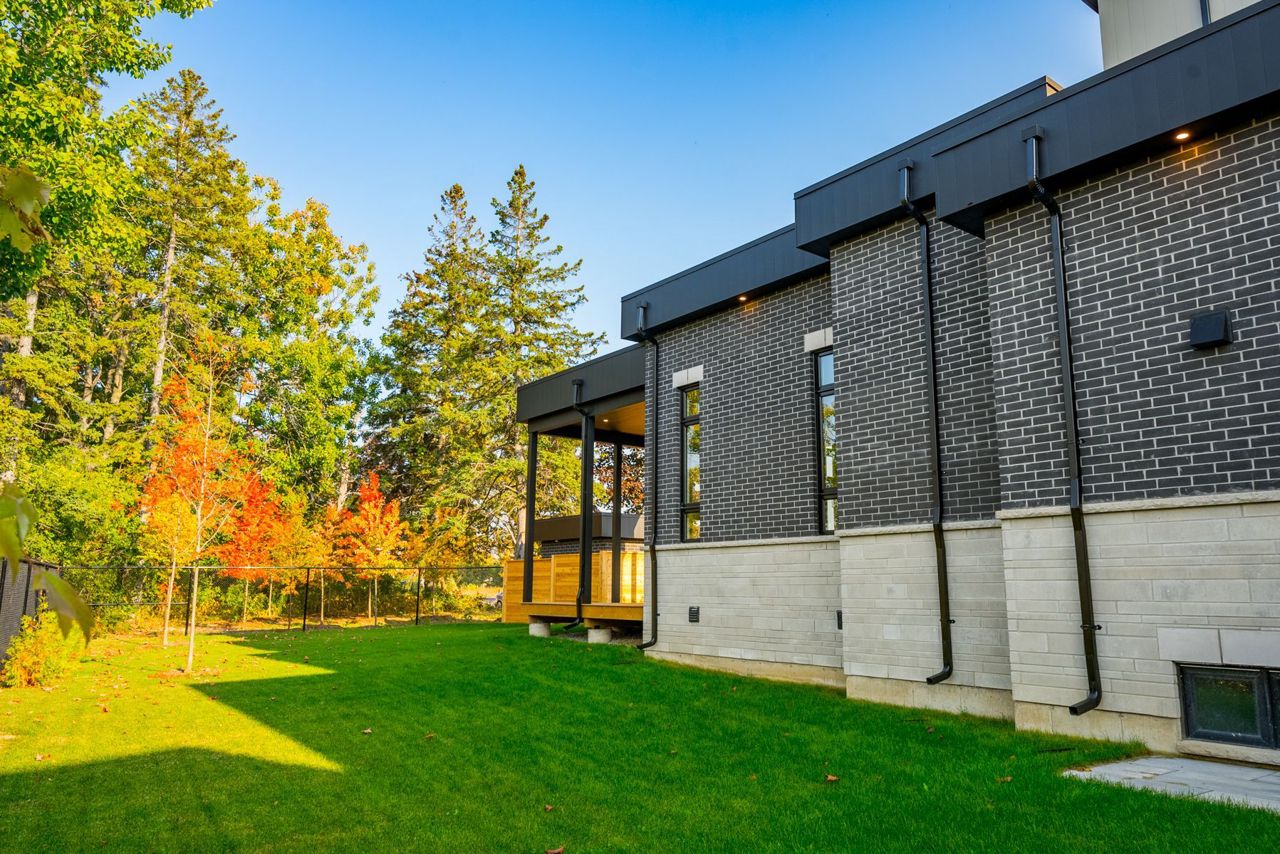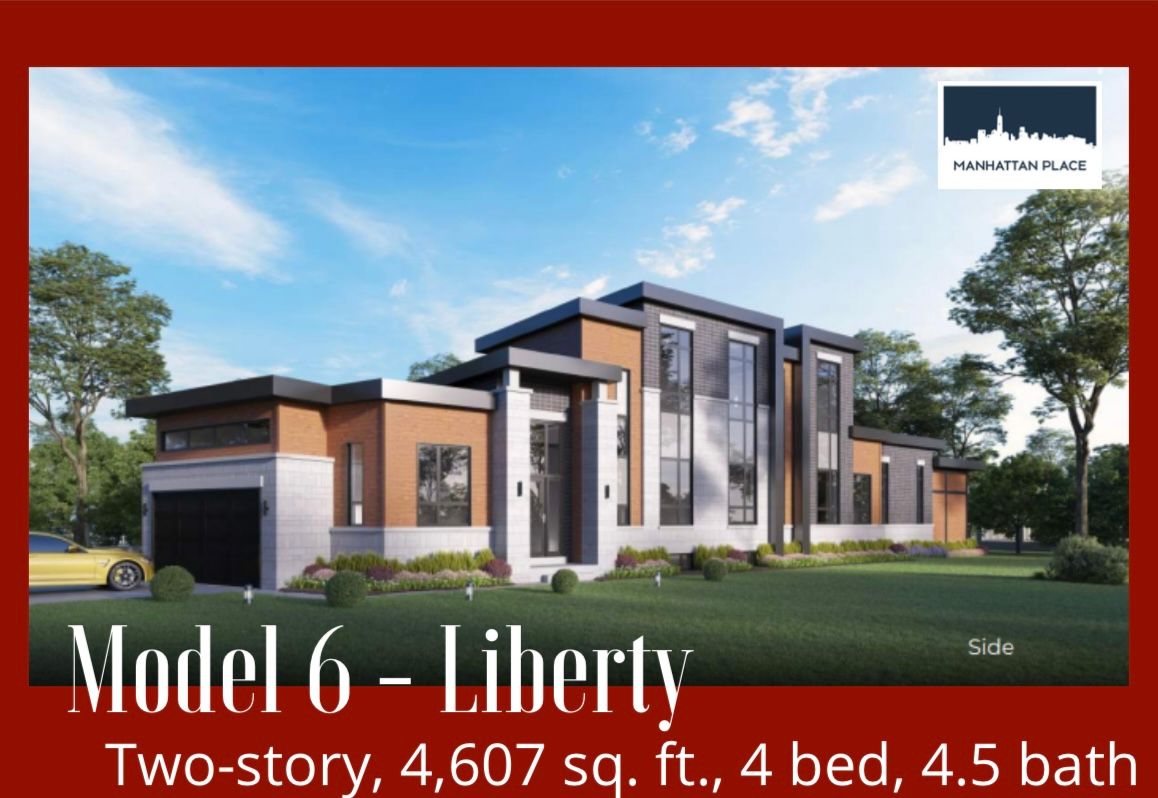- Ontario
- Ajax
520 Rossland Rd W
CAD$2,550,000
CAD$2,550,000 Asking price
2 520 Rossland RoadAjax, Ontario, L1Z1S4
Delisted · Expired ·
3+154(2+2)| 3000-3500 sqft
Listing information last updated on Tue Jan 23 2024 00:15:53 GMT-0500 (Eastern Standard Time)

Open Map
Log in to view more information
Go To LoginSummary
IDE7025064
StatusExpired
Ownership TypeFreehold
PossessionTba
Brokered BySUTTON GROUP-HERITAGE REALTY INC.
TypeResidential Bungalow,House,Detached
AgeConstructed Date: 2023
Square Footage3000-3500 sqft
RoomsBed:3+1,Kitchen:1,Bath:5
Parking2 (4) Built-In +2
Maint Fee Inclusions
Virtual Tour
Detail
Building
Bathroom Total5
Bedrooms Total4
Bedrooms Above Ground3
Bedrooms Below Ground1
Architectural StyleRaised bungalow
Basement DevelopmentFinished
Basement TypeN/A (Finished)
Construction Style AttachmentDetached
Cooling TypeCentral air conditioning
Exterior FinishBrick
Fireplace PresentTrue
Heating FuelNatural gas
Heating TypeForced air
Size Interior
Stories Total1
TypeHouse
Architectural StyleBungalow-Raised
FireplaceYes
Property FeaturesGreenbelt/Conservation,Park,Place Of Worship,Ravine,River/Stream,School
Rooms Above Grade7
Heat SourceGas
Heat TypeForced Air
WaterMunicipal
Laundry LevelMain Level
Land
Size Total TextIrregular Lot|1/2 - 1.99 acres
Acreagefalse
AmenitiesPark,Place of Worship,Schools
Size IrregularIrregular Lot
Surface WaterRiver/Stream
Lot Size Range Acres.50-1.99
Parking
Parking FeaturesPrivate
Surrounding
Ammenities Near ByPark,Place of Worship,Schools
Other
FeaturesRavine,Conservation/green belt
Den FamilyroomYes
Internet Entire Listing DisplayYes
SewerSewer
BasementFinished
PoolNone
FireplaceY
A/CCentral Air
HeatingForced Air
FurnishedNo
Unit No.2
ExposureN
Remarks
Manhattan Place Ajax - Model 6 "Liberty "- Raised Bungalow , Over 4,600 Sq. Ft., Of Total Luxury Living - 4 Bed, 5 Baths. A Collaboration Of Building Excellence By Masters Builders: Fourteen Estates Ltd And Conserve And Construct Building Inc. This Upscale Development Consists Of 6 Homes ( 2 SOLD ) Situated On Two Lush Acres Bordered On 3 Sides By Protected Conservation Lands Backing Onto Duffins Creek. Modern Urban Lifestyle Homes Architecturally Designed And Custom Built To The Highest Of Standards. Absolute Luxury Totally Finished Top To Bottom. No Details Have Been Spared - Providing The Discriminating Buyer With The Ultimate Luxury Living.See Attached Documents For Floor Plans, Surveys, Features, And Finishes. Model Is Still In Construction. Future Buyer To Choose Finishes.
The listing data is provided under copyright by the Toronto Real Estate Board.
The listing data is deemed reliable but is not guaranteed accurate by the Toronto Real Estate Board nor RealMaster.
Location
Province:
Ontario
City:
Ajax
Community:
Central West 10.05.0020
Crossroad:
Rossland / Church
Room
Room
Level
Length
Width
Area
Kitchen
Main
21.39
16.01
342.48
Dining Room
Main
13.12
16.99
223.03
Great Room
Main
20.80
16.99
353.50
Primary Bedroom
Main
21.39
16.01
342.48
Bedroom 2
Main
12.73
10.99
139.91
Loft
Second
17.09
17.39
297.22
Bedroom 3
Second
17.09
12.01
205.25
Bedroom 4
Lower
12.01
16.01
192.25
Recreation
Lower
33.89
16.50
559.29
Media Room
Lower
10.10
20.01
202.23
School Info
Private SchoolsK-8 Grades Only
Alexander Graham Bell Public School
25 Harkins Dr, Ajax0.329 km
ElementaryMiddleEnglish
9-12 Grades Only
Pickering High School
180 Church St N, Ajax1.509 km
SecondaryEnglish
K-8 Grades Only
St. Catherine Of Siena Catholic School
15 Bennett Ave, Ajax1.812 km
ElementaryMiddleEnglish
9-12 Grades Only
Notre Dame Catholic Secondary School
1375 Harwood Ave N, Ajax2.78 km
SecondaryEnglish
1-8 Grades Only
Rosemary Brown Public School
270 Williamson Dr W, Ajax1.265 km
ElementaryMiddleFrench Immersion Program
9-12 Grades Only
Pickering High School
180 Church St N, Ajax1.509 km
SecondaryFrench Immersion Program
1-8 Grades Only
St. Patrick Catholic School
280 Delaney Dr, Ajax0.635 km
ElementaryMiddleFrench Immersion Program
9-12 Grades Only
Notre Dame Catholic Secondary School
1375 Harwood Ave N, Ajax2.78 km
SecondaryFrench Immersion Program
Book Viewing
Your feedback has been submitted.
Submission Failed! Please check your input and try again or contact us



