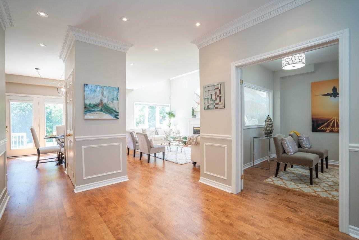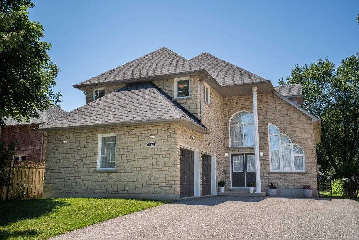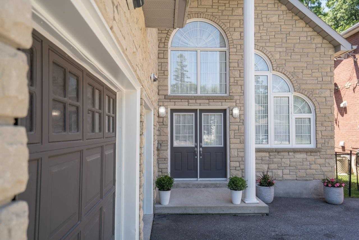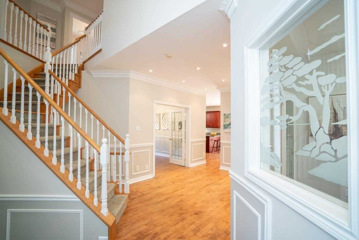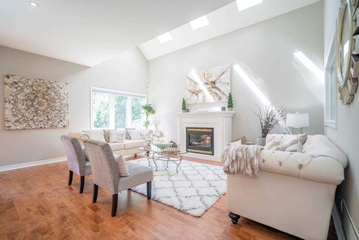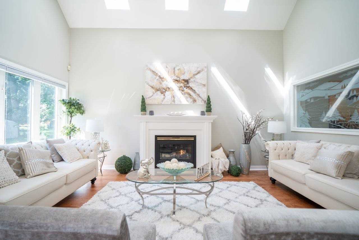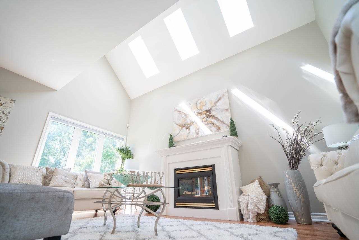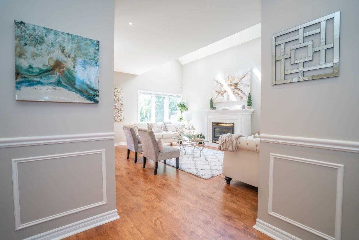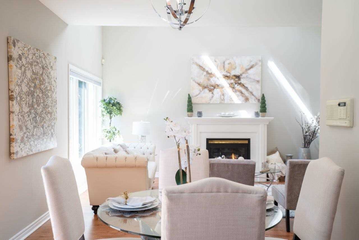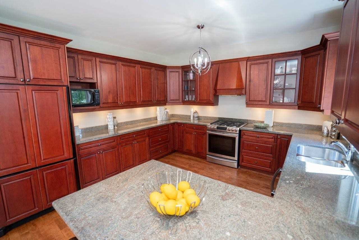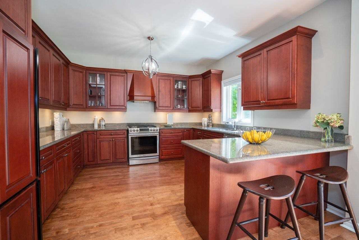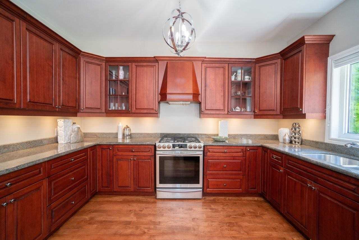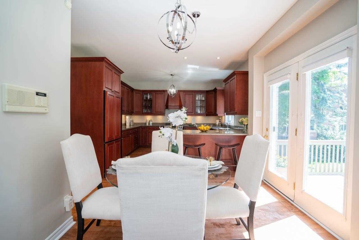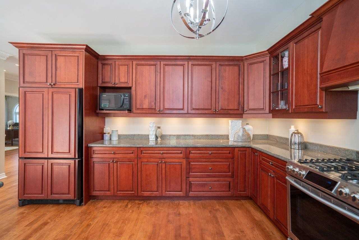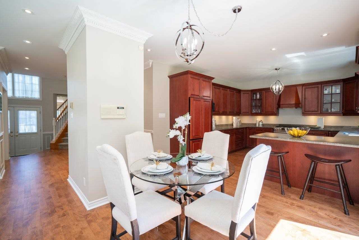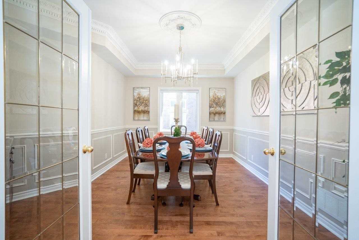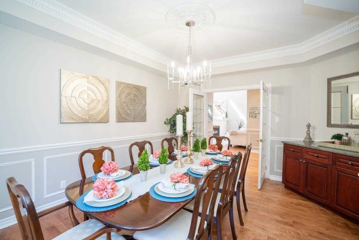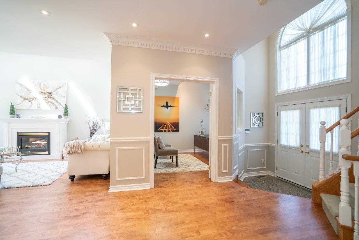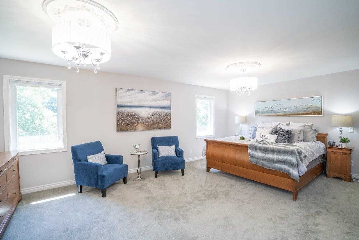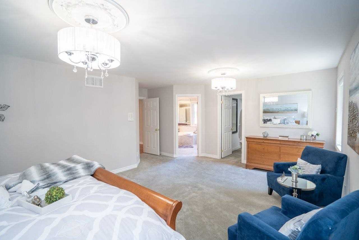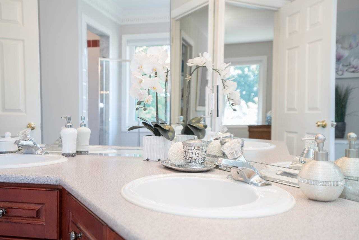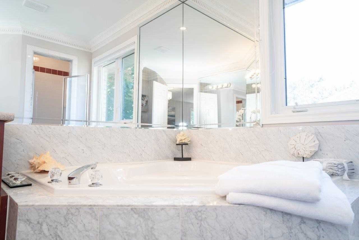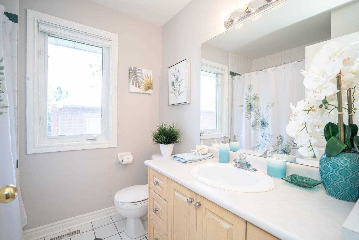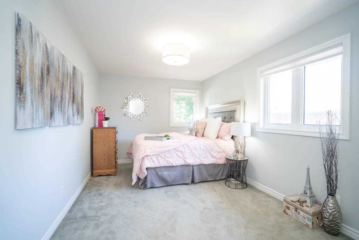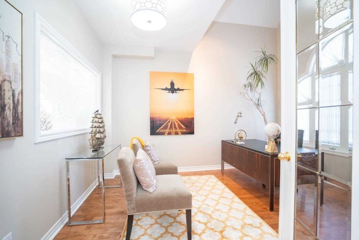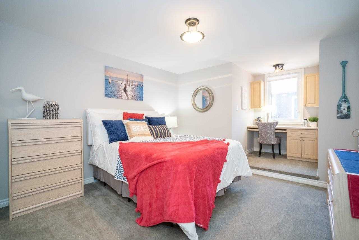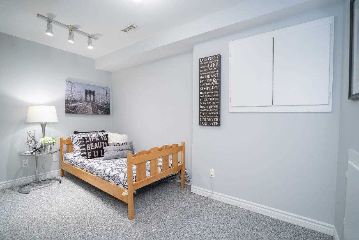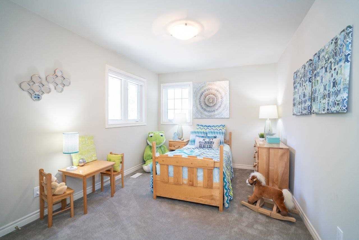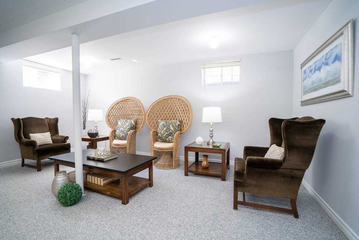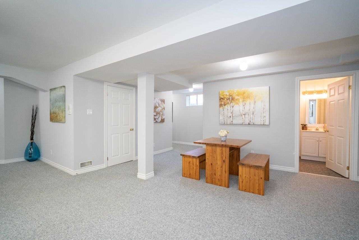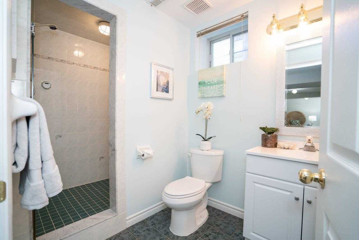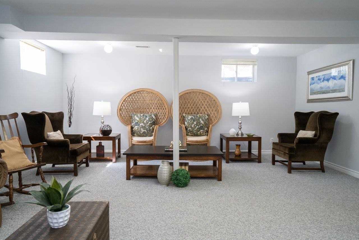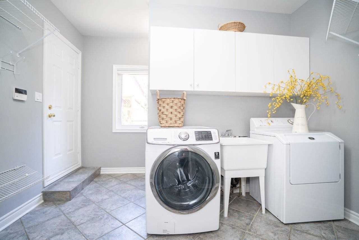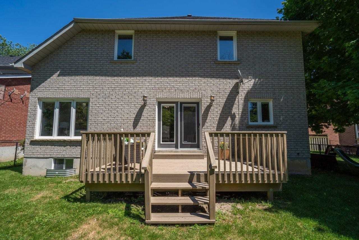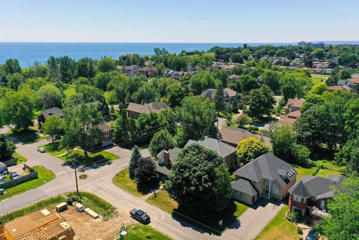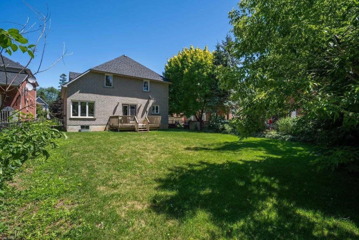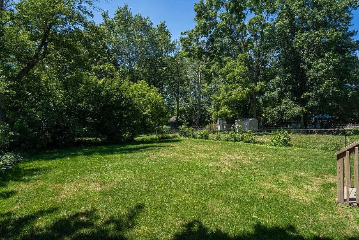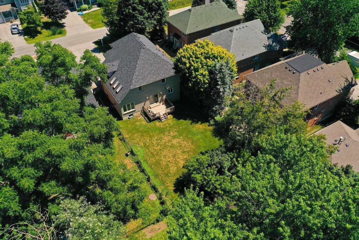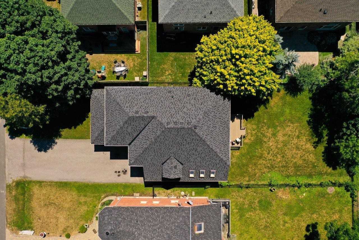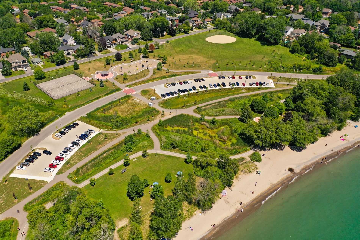- Ontario
- Ajax
512 Ruthel Rd
SoldCAD$x,xxx,xxx
CAD$1,199,900 Asking price
512 Ruthel RdAjax, Ontario, L1S1E6
Sold
448(2+6)| 2500-3000 sqft
Listing information last updated on Fri Sep 04 2020 13:30:10 GMT-0400 (Eastern Daylight Time)

Open Map
Log in to view more information
Go To LoginSummary
IDE4848118
StatusSold
Ownership TypeFreehold
PossessionTbd
Brokered ByROYAL LEPAGE CONNECT REALTY, BROKERAGE
TypeResidential House,Detached
Age
Lot Size49.47 * 150.19 Feet
Land Size7429.9 ft²
Square Footage2500-3000 sqft
RoomsBed:4,Kitchen:1,Bath:4
Parking2 (8) Attached +6
Virtual Tour
Detail
Building
Bathroom Total4
Bedrooms Total4
Bedrooms Above Ground4
Basement DevelopmentFinished
Basement TypeN/A (Finished)
Construction Style AttachmentDetached
Cooling TypeCentral air conditioning
Exterior FinishBrick,Stone
Fireplace PresentTrue
Heating FuelNatural gas
Heating TypeForced air
Stories Total2
TypeHouse
Land
Size Total Text49.47 x 150.19 FT
Acreagefalse
AmenitiesHospital,Park
Size Irregular49.47 x 150.19 FT
Surface WaterLake/Pond
Surrounding
Ammenities Near ByHospital,Park
Community FeaturesCommunity Centre
Listing Price UnitFor Sale
BasementFinished
PoolNone
FireplaceY
A/CCentral Air
HeatingForced Air
ExposureW
Remarks
Want To Get Out Of The City & Live Steps From Lake Ontario, In A Quiet Neighbourhood W/ Tons Of Green Space & Parks?? Tired Of Subdivisions & Crowded Streets? This Is It! One Of The Most Exclusive & Coveted Neighbourhoods In South Ajax! Custom Built 4 Bdrm Home Just Steps From The Lake! Gorgeous Kitchen, Granite Counters, Mn Flr Office, Open Concept Floor Plan, Solid Maple Hdwd Floors, Spacious, Sun Filled, Perfect For Families Doing Everything From Home! Main Flr Laundry. Garage Access. Lg Finished Bsmt Plus A Room For Use As Den Or 2nd Office! Enjoy Time In The Steam Room! Central Vac, All Appliances, All Elec Light Fixtures, All Window Coverings, All Brdlm W/Laid. Cac & Furnace. 2 Gdo.
The listing data is provided under copyright by the Toronto Real Estate Board.
The listing data is deemed reliable but is not guaranteed accurate by the Toronto Real Estate Board nor RealMaster.
Location
Province:
Ontario
City:
Ajax
Community:
South East 10.05.0070
Crossroad:
Range Line Rd/Pickering Beach
Room
Room
Level
Length
Width
Area
Kitchen
Ground
12.47
12.80
159.52
Hardwood Floor Granite Counter
Breakfast
Ground
8.69
7.38
64.18
Hardwood Floor W/O To Yard Open Concept
Great Rm
Ground
17.72
11.48
203.44
Hardwood Floor Gas Fireplace Skylight
Dining
Ground
14.70
10.63
156.24
Hardwood Floor Formal Rm Wainscoting
Office
Ground
13.65
9.84
134.33
Hardwood Floor Large Window
Laundry
Ground
0.00
0.00
0.00
Master
2nd
20.77
13.62
282.76
Broadloom 5 Pc Ensuite W/I Closet
2nd Br
2nd
12.14
12.14
147.36
Broadloom B/I Desk Closet
3rd Br
2nd
15.94
9.68
154.32
Broadloom Closet Window
4th Br
2nd
12.96
9.68
125.43
Broadloom Closet Window
Rec
Bsmt
0.00
0.00
0.00
Broadloom Open Concept
Den
Bsmt
0.00
0.00
0.00
Broadloom
School Info
Private SchoolsK-8 Grades Only
Carruthers Creek Public School
1 Greenhalf Dr, Ajax1.29 km
ElementaryMiddleEnglish
9-12 Grades Only
Ajax High School
105 Bayly St E, Ajax2.248 km
SecondaryEnglish
K-8 Grades Only
St. James Catholic School
10 Clover Ridge Dr W, Ajax1.35 km
ElementaryMiddleEnglish
9-12 Grades Only
Archbishop Denis O'Connor Catholic High School
80 Mandrake St, Ajax3.573 km
SecondaryEnglish
1-8 Grades Only
Southwood Park Public School
28 Lambard Cres, Ajax0.936 km
ElementaryMiddleFrench Immersion Program
9-12 Grades Only
Ajax High School
105 Bayly St E, Ajax2.248 km
SecondaryFrench Immersion Program
1-8 Grades Only
St. James Catholic School
10 Clover Ridge Dr W, Ajax1.35 km
ElementaryMiddleFrench Immersion Program
9-12 Grades Only
Notre Dame Catholic Secondary School
1375 Harwood Ave N, Ajax6.406 km
SecondaryFrench Immersion Program
Book Viewing
Your feedback has been submitted.
Submission Failed! Please check your input and try again or contact us

