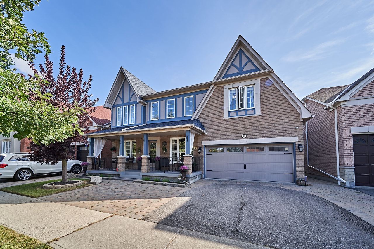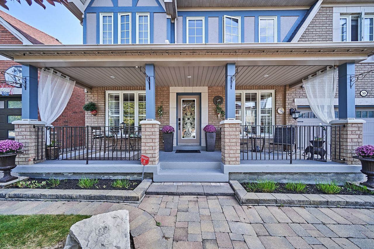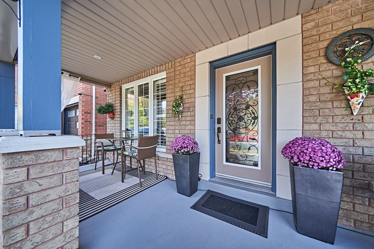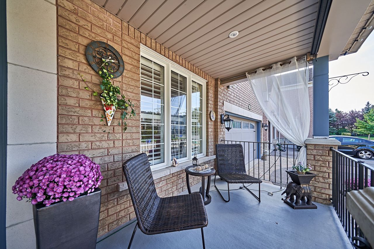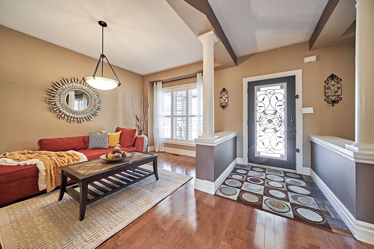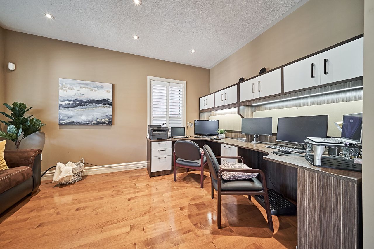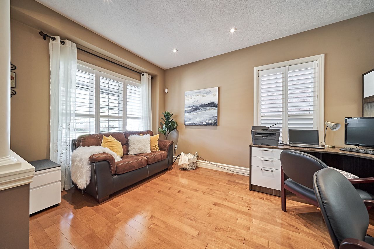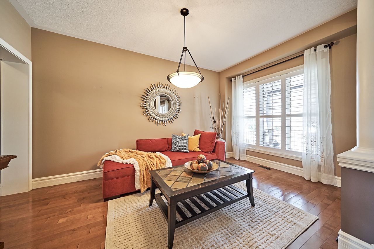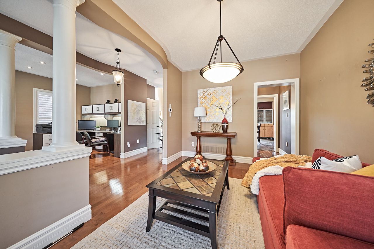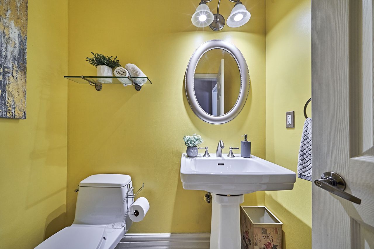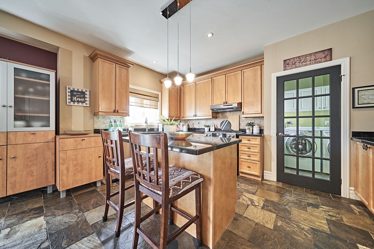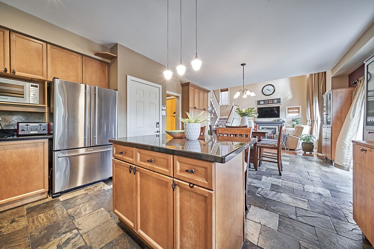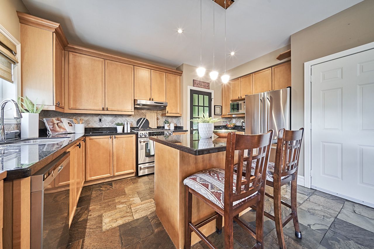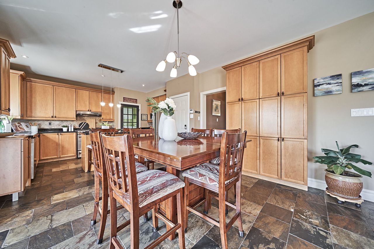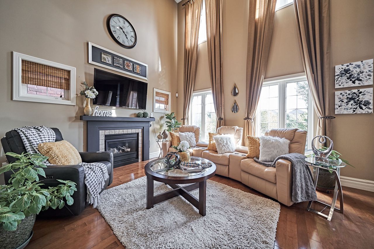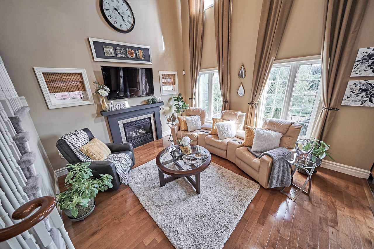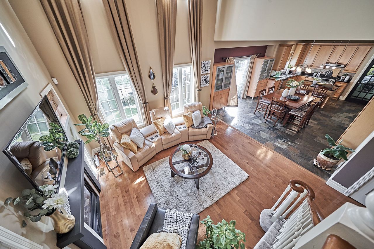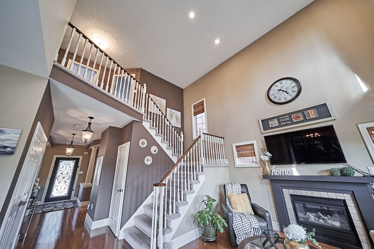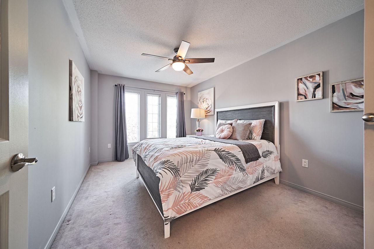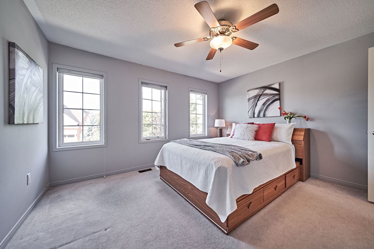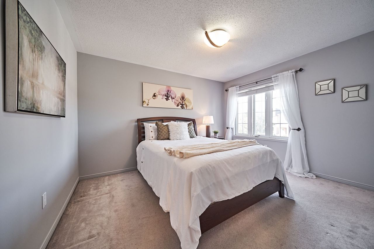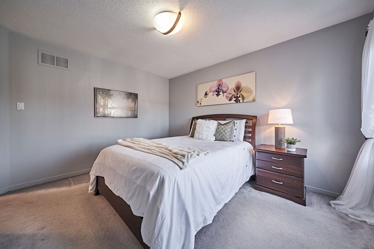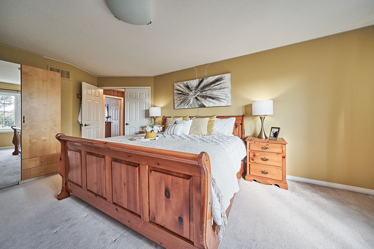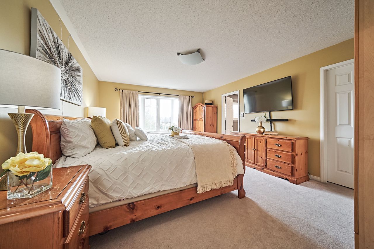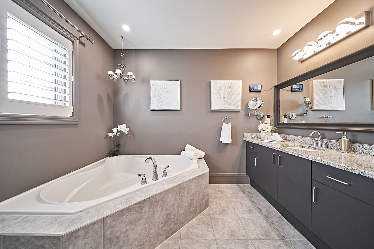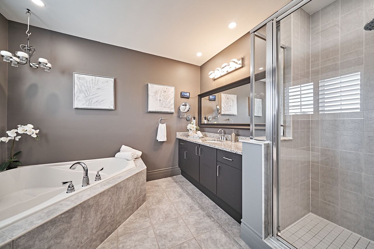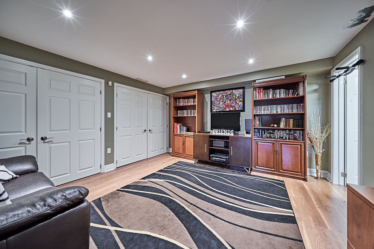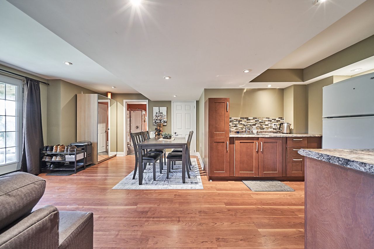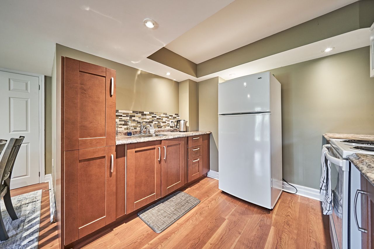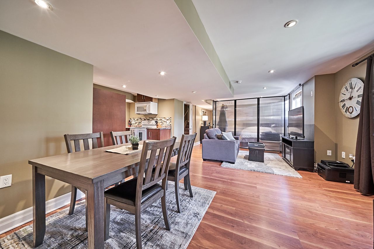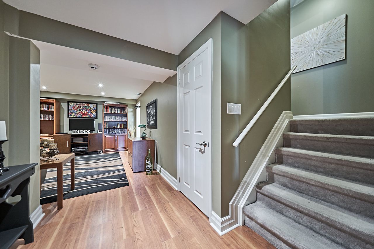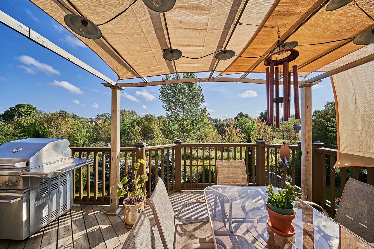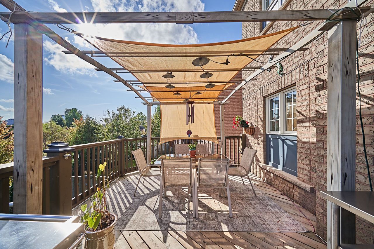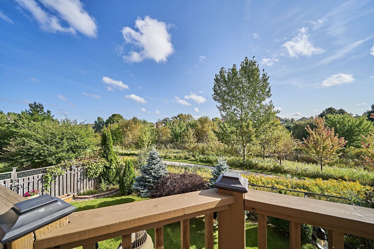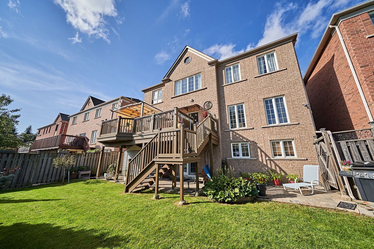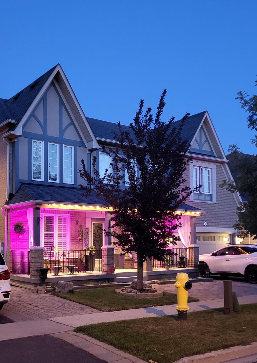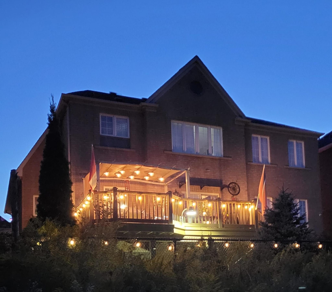- Ontario
- Ajax
50 Purdue Ave
CAD$1,449,000
CAD$1,449,000 Asking price
50 Purdue AvenueAjax, Ontario, L1T4L3
Delisted · Suspended ·
4+144(2+2)| 2500-3000 sqft
Listing information last updated on October 24th, 2023 at 1:30pm UTC.

Open Map
Log in to view more information
Go To LoginSummary
IDE7025446
StatusSuspended
Ownership TypeFreehold
PossessionTBA
Brokered ByCENTURY 21 PERCY FULTON LTD.
TypeResidential House,Detached
Age 16-30
Lot Size50.2 * 90.2 Feet
Land Size4528.04 ft²
Square Footage2500-3000 sqft
RoomsBed:4+1,Kitchen:1,Bath:4
Parking2 (4) Attached +2
Virtual Tour
Detail
Building
Bathroom Total4
Bedrooms Total5
Bedrooms Above Ground4
Bedrooms Below Ground1
Basement DevelopmentFinished
Basement FeaturesWalk out
Basement TypeN/A (Finished)
Construction Style AttachmentDetached
Cooling TypeCentral air conditioning
Exterior FinishBrick,Stucco
Fireplace PresentTrue
Heating FuelNatural gas
Heating TypeForced air
Size Interior
Stories Total2
TypeHouse
Architectural Style2-Storey
FireplaceYes
Property FeaturesCul de Sac/Dead End,Fenced Yard,Greenbelt/Conservation,Public Transit,Rec./Commun.Centre,School
Rooms Above Grade10
Heat SourceGas
Heat TypeForced Air
WaterMunicipal
Laundry LevelMain Level
Land
Size Total Text50.2 x 90.2 FT
Acreagefalse
AmenitiesPublic Transit,Schools
Size Irregular50.2 x 90.2 FT
Parking
Parking FeaturesPrivate
Surrounding
Ammenities Near ByPublic Transit,Schools
Community FeaturesCommunity Centre
Other
FeaturesCul-de-sac,Conservation/green belt
Den FamilyroomYes
Internet Entire Listing DisplayYes
SewerSewer
Central VacuumYes
BasementFinished with Walk-Out
PoolNone
FireplaceY
A/CCentral Air
HeatingForced Air
FurnishedNo
ExposureE
Remarks
Welcome To One Of The Highest Demand Neighbourhoods In Ajax. This Tribute Home Sits On A Quiet ,Cul
De Sac. Backed On To Conservation,No Neighbours Behind. Enjoy Evenings On Your Front Patio And Mornings Looking Onto The Ravine On Your Deck. 4 Large
Bedrooms., Masters with Walk in Closet. Magnificent Cathedral Ceiling ! In Law Suite With Separate Entrance That Walks Out to Backyard Patio.Rec Room Can Be Dad's
Man Cave Or Kids Fun Station. Upgraded Kitchen With SS Appliances, Lots Of Cabinets and Pantry.Walk to School, Transit,
Shopping ,Mosque and All Amenities.This Wont Last Long!Roof 4 years. Deck Re Done 3 Years. New Insulated Garage Door. Security Cameras .HVAC Rough in. Inspection Report By Qualified Inspector Available.
The listing data is provided under copyright by the Toronto Real Estate Board.
The listing data is deemed reliable but is not guaranteed accurate by the Toronto Real Estate Board nor RealMaster.
Location
Province:
Ontario
City:
Ajax
Community:
Northwest Ajax 10.05.0010
Crossroad:
WESTNEY, ROSSLAND
Room
Room
Level
Length
Width
Area
Office
Main
14.83
9.84
145.96
Living Room
Main
14.99
10.01
150.03
Family Room
Main
16.99
13.16
223.59
Kitchen
Main
14.40
9.51
137.04
Dining Room
Main
14.50
10.93
158.43
Laundry
Main
5.97
5.91
35.26
Primary Bedroom
Second
18.01
13.32
239.92
Bedroom 2
Second
12.40
11.15
138.34
Bedroom 3
Second
12.83
12.40
159.09
Bedroom 4
Second
12.50
10.50
131.23
Bedroom
Lower
25.00
11.81
295.28
Recreation
Lower
14.96
12.96
193.88
School Info
Private SchoolsK-8 Grades Only
Nottingham Public School
50 Seggar Ave, Ajax0.603 km
ElementaryMiddleEnglish
9-12 Grades Only
J Clarke Richardson Collegiate
1355 Harwood Ave N, Ajax0.639 km
SecondaryEnglish
K-8 Grades Only
St. André Of Bessette Catholic School
60 Seggar Ave, Ajax0.656 km
ElementaryMiddleEnglish
9-12 Grades Only
Notre Dame Catholic Secondary School
1375 Harwood Ave N, Ajax0.634 km
SecondaryEnglish
1-8 Grades Only
Rosemary Brown Public School
270 Williamson Dr W, Ajax1.239 km
ElementaryMiddleFrench Immersion Program
9-12 Grades Only
Pickering High School
180 Church St N, Ajax3.116 km
SecondaryFrench Immersion Program
1-8 Grades Only
St. Patrick Catholic School
280 Delaney Dr, Ajax2.313 km
ElementaryMiddleFrench Immersion Program
9-12 Grades Only
Notre Dame Catholic Secondary School
1375 Harwood Ave N, Ajax0.634 km
SecondaryFrench Immersion Program
Book Viewing
Your feedback has been submitted.
Submission Failed! Please check your input and try again or contact us

