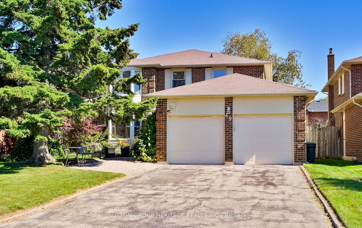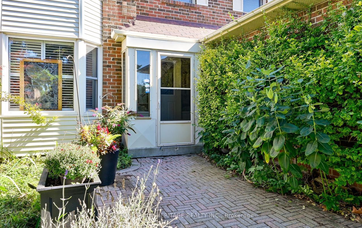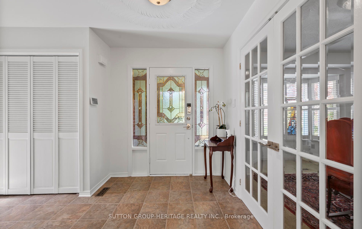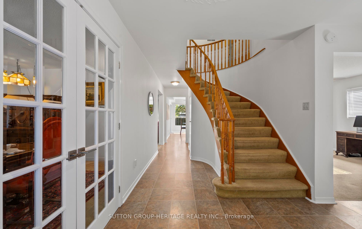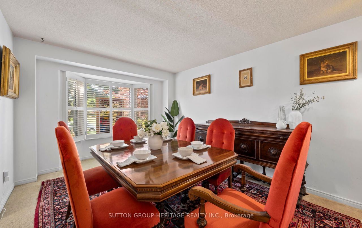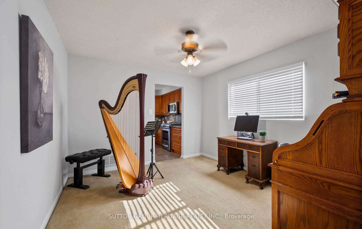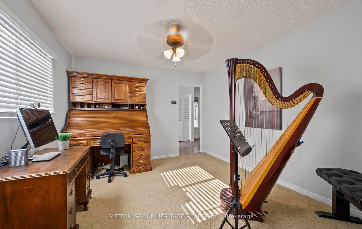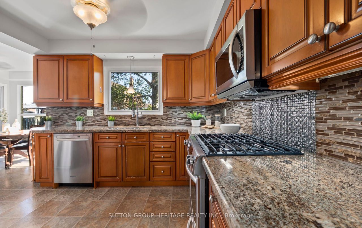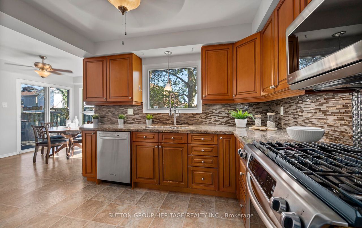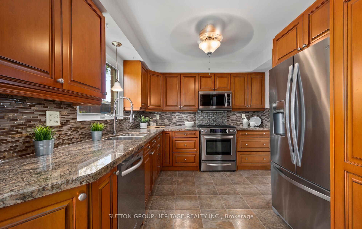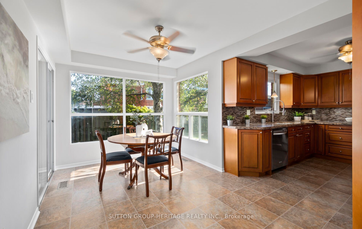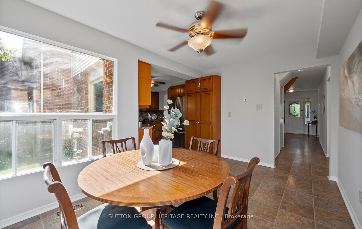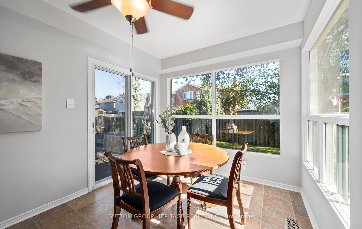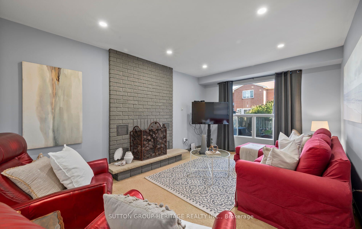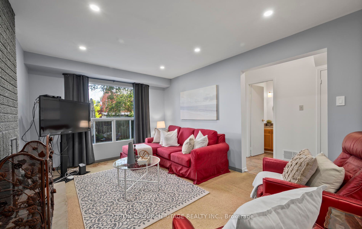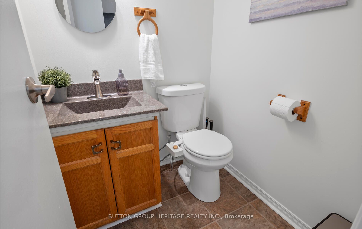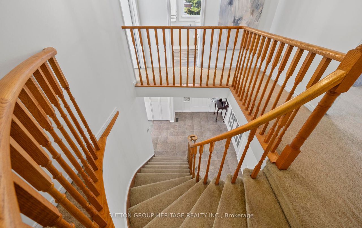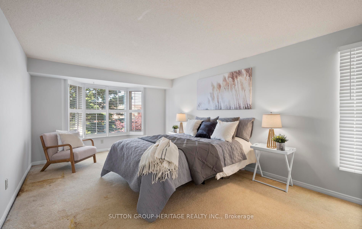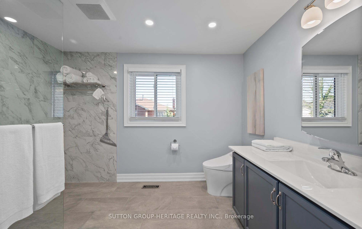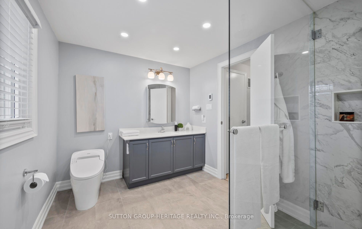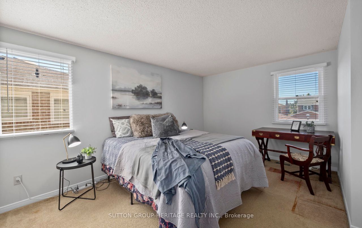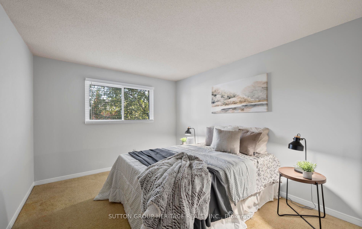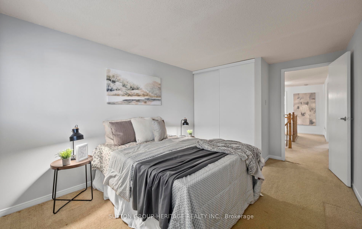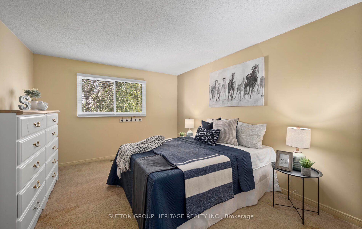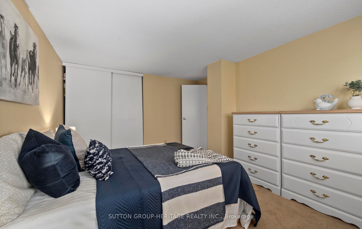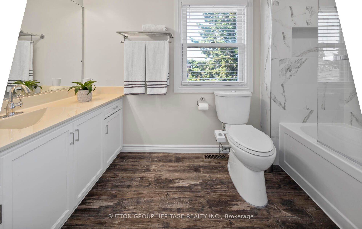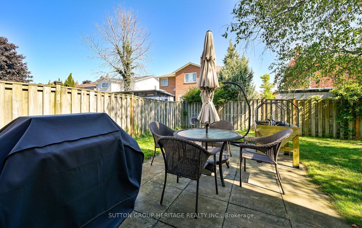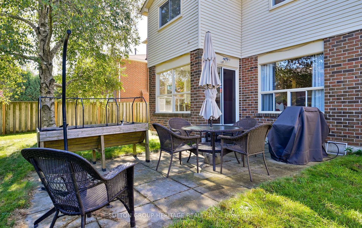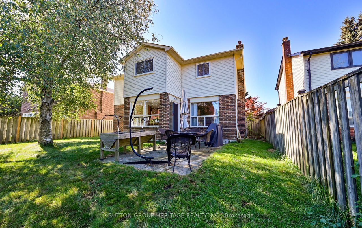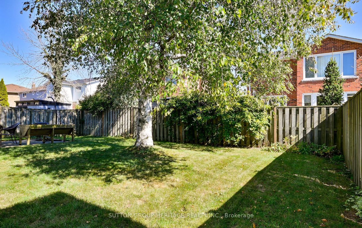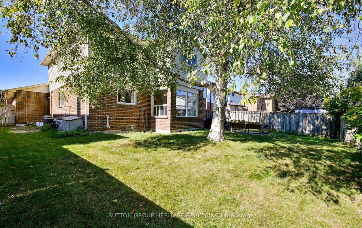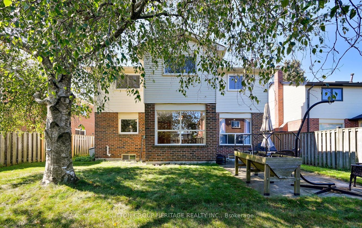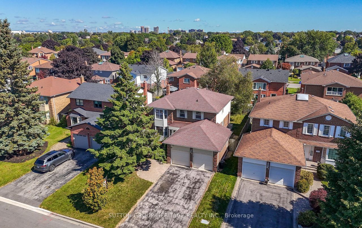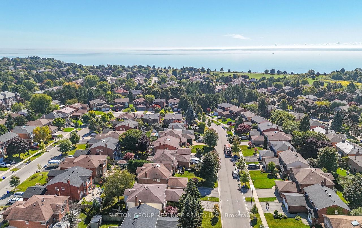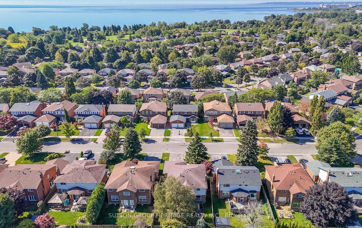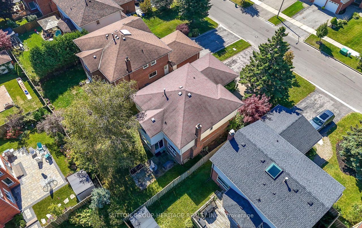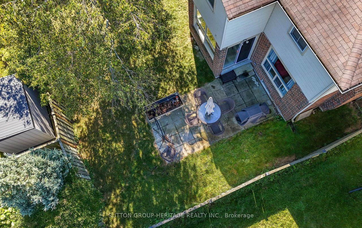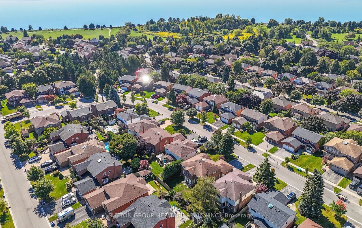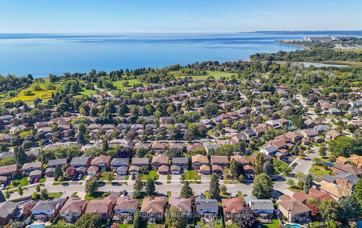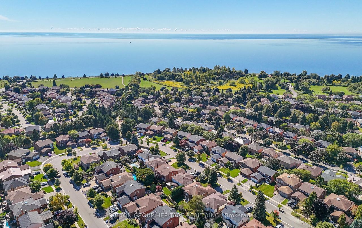- Ontario
- Ajax
49 Farrow Cres
CAD$1,129,000
CAD$1,129,000 Asking price
49 Farrow CrescentAjax, Ontario, L1S4W7
Delisted · Terminated ·
436(2+4)| 2000-2500 sqft
Listing information last updated on Wed Dec 18 2024 12:21:36 GMT-0500 (Eastern Standard Time)

Open Map
Log in to view more information
Go To LoginSummary
IDE9363420
StatusTerminated
Ownership TypeFreehold
PossessionLate November
Brokered BySUTTON GROUP-HERITAGE REALTY INC.
TypeResidential House,Detached
Age 31-50
Lot Size49 * 105 Feet
Land Size5145 ft²
Square Footage2000-2500 sqft
RoomsBed:4,Kitchen:1,Bath:3
Parking2 (6) Attached +4
Virtual Tour
Detail
Building
Bathroom Total3
Bedrooms Total4
Bedrooms Above Ground4
AppliancesBlinds
Basement DevelopmentUnfinished
Basement TypeN/A (Unfinished)
Construction Style AttachmentDetached
Cooling TypeCentral air conditioning
Exterior FinishAluminum siding,Brick
Fireplace PresentTrue
Foundation TypeUnknown
Half Bath Total1
Heating FuelNatural gas
Heating TypeForced air
Size Interior1999.983 - 2499.9795 sqft
Stories Total2
Total Finished Area
TypeHouse
Utility WaterMunicipal water
Architectural Style2-Storey
FireplaceYes
Property FeaturesFenced Yard,Park,Public Transit,Rec./Commun.Centre,School
Rooms Above Grade9
RoofAsphalt Shingle
Exterior FeaturesPatio
Heat SourceGas
Heat TypeForced Air
WaterMunicipal
Land
Size Total Text49 x 105 FT
Acreagefalse
AmenitiesPark,Public Transit,Schools
Fence TypeFenced yard
SewerSanitary sewer
Size Irregular49 x 105 FT
Parking
Parking FeaturesPrivate
Surrounding
Ammenities Near ByPark,Public Transit,Schools
Community FeaturesCommunity Centre
Exterior FeaturesPatio
Location DescriptionParkes/Lake Driveway
Other
Den FamilyroomYes
Interior FeaturesNone
Internet Entire Listing DisplayYes
SewerSewer
BasementUnfinished
PoolNone
FireplaceY
A/CCentral Air
HeatingForced Air
ExposureN
Remarks
Welcome to 49 Farrow. This Discovery Bay home offers four large bedrooms, two updated bathrooms with heated floors, primary with curbless shower on the upper level. Eat in kitchen with walk out to patio. Separate family, living and dining rooms. Welcoming Foyer with 2 pc bath, double closet and main floor laundry. Gas BBQ hook up Double car garage. Four car driveway parking with No sidewalks. Short walk to parks, school and the Ajax Waterfront. Minutes Access to 401, 412, 407 and GO Transit.
The listing data is provided under copyright by the Toronto Real Estate Board.
The listing data is deemed reliable but is not guaranteed accurate by the Toronto Real Estate Board nor RealMaster.
Location
Province:
Ontario
City:
Ajax
Community:
South West 10.05.0030
Crossroad:
Parkes/Lake Driveway
Room
Room
Level
Length
Width
Area
Kitchen
Main
9.97
10.99
109.62
Breakfast
Main
8.99
12.99
116.79
Family Room
Main
15.98
10.99
175.61
Living Room
Main
10.99
11.98
131.62
Dining Room
Main
10.99
11.98
131.62
Primary Bedroom
Second
11.48
17.98
206.45
Bedroom 2
Second
11.58
13.12
151.99
Bedroom 3
Second
10.79
15.19
163.96
Bedroom 4
Second
12.70
9.09
115.39
Other
Basement
39.99
32.97
1318.68
School Info
Private SchoolsK-8 Grades Only
Lakeside Public School
4 Parkes Dr, Ajax0.216 km
ElementaryMiddleEnglish
9-12 Grades Only
Ajax High School
105 Bayly St E, Ajax2.638 km
SecondaryEnglish
K-8 Grades Only
St. James Catholic School
10 Clover Ridge Dr W, Ajax1.098 km
ElementaryMiddleEnglish
9-12 Grades Only
Archbishop Denis O'Connor Catholic High School
80 Mandrake St, Ajax4.086 km
SecondaryEnglish
1-8 Grades Only
Southwood Park Public School
28 Lambard Cres, Ajax1.937 km
ElementaryMiddleFrench Immersion Program
9-12 Grades Only
Ajax High School
105 Bayly St E, Ajax2.638 km
SecondaryFrench Immersion Program
1-8 Grades Only
St. James Catholic School
10 Clover Ridge Dr W, Ajax1.098 km
ElementaryMiddleFrench Immersion Program
9-12 Grades Only
Notre Dame Catholic Secondary School
1375 Harwood Ave N, Ajax6.864 km
SecondaryFrench Immersion Program
Book Viewing
Your feedback has been submitted.
Submission Failed! Please check your input and try again or contact us

