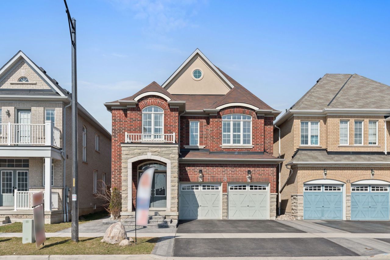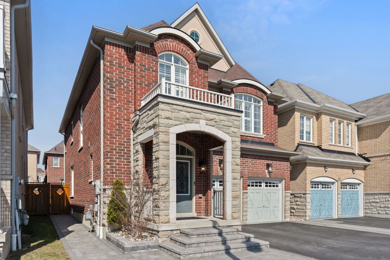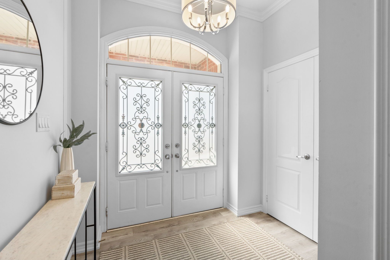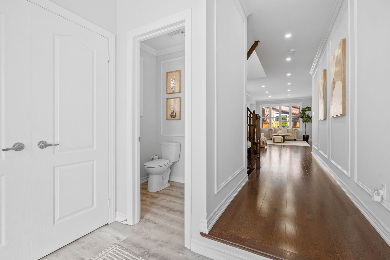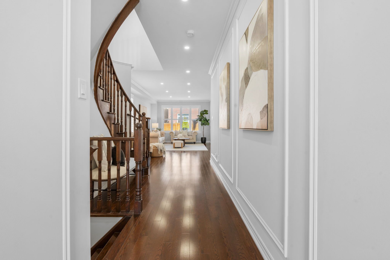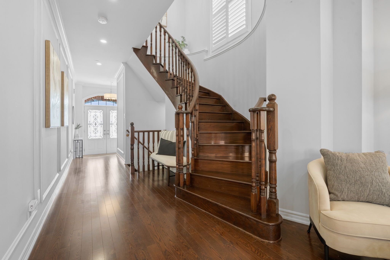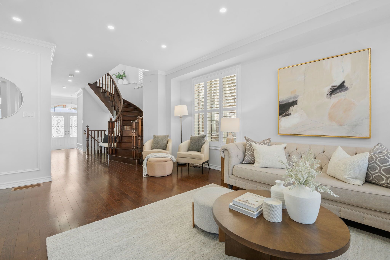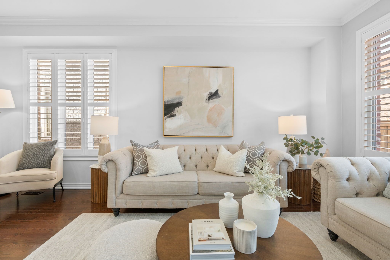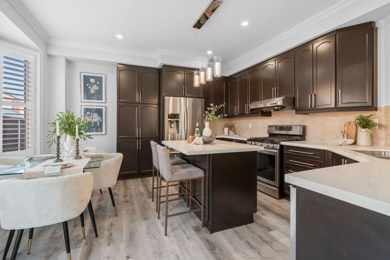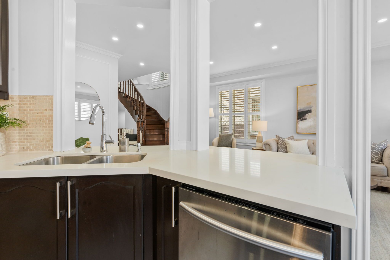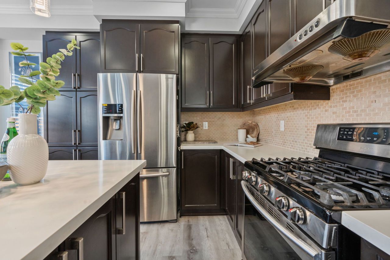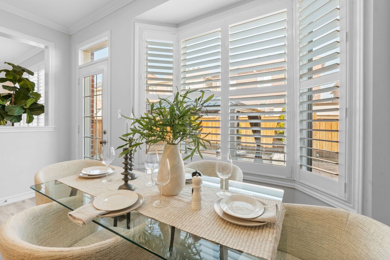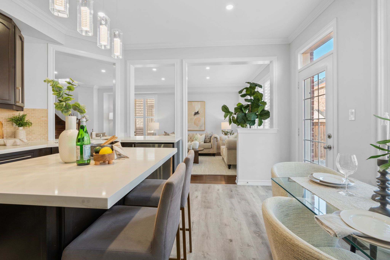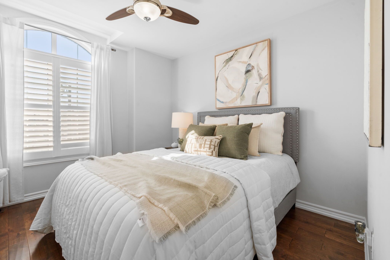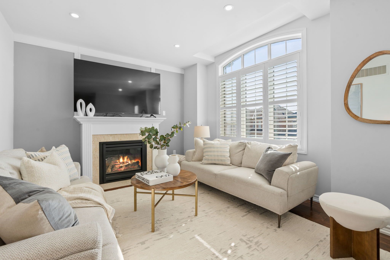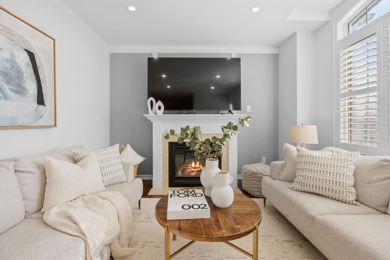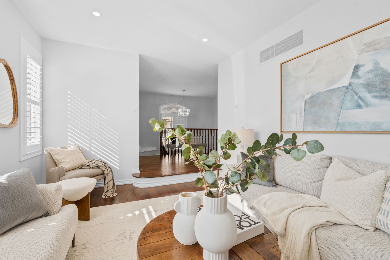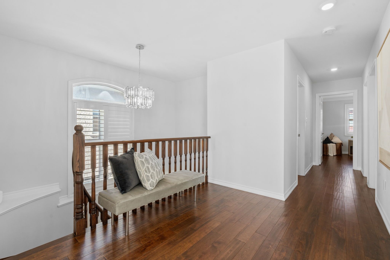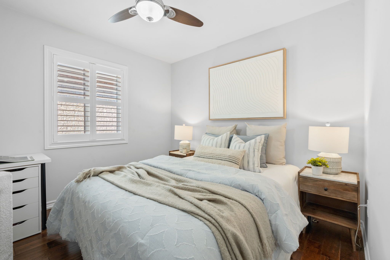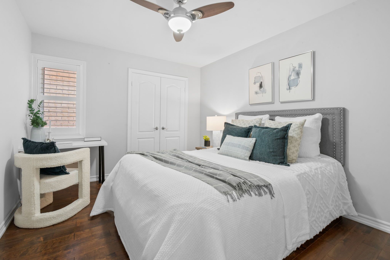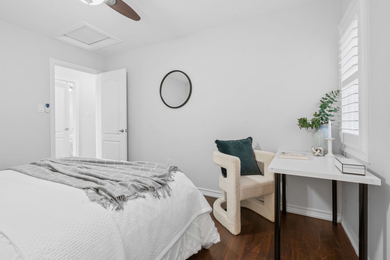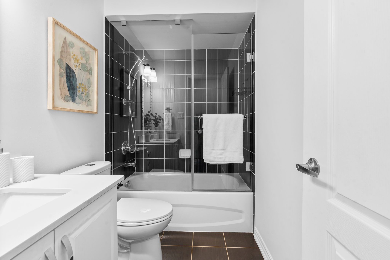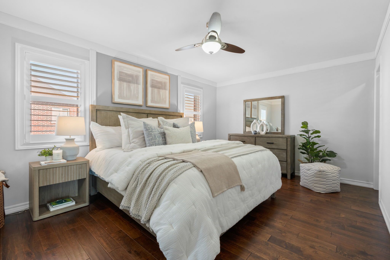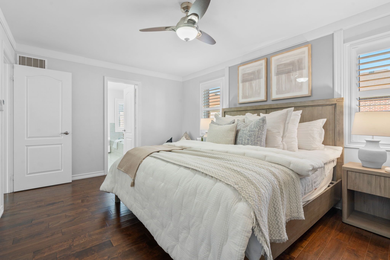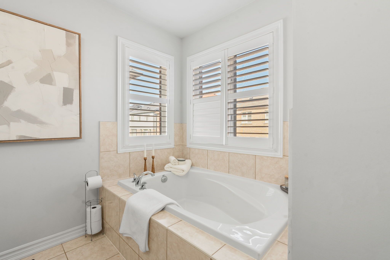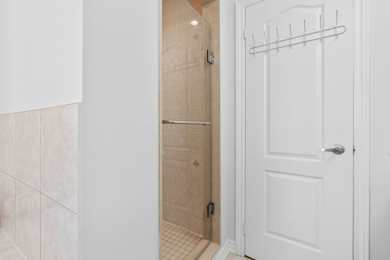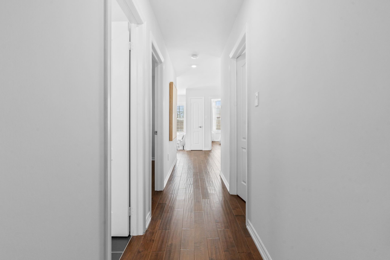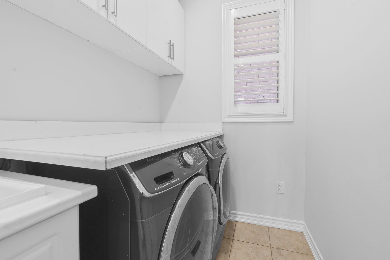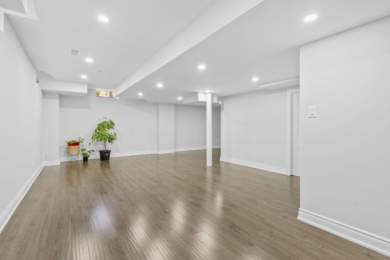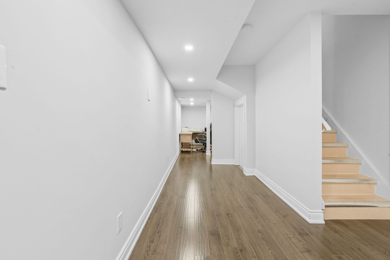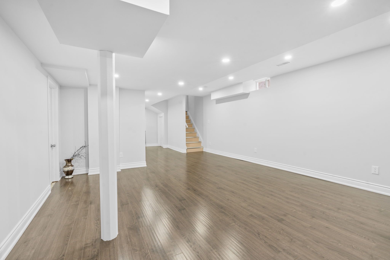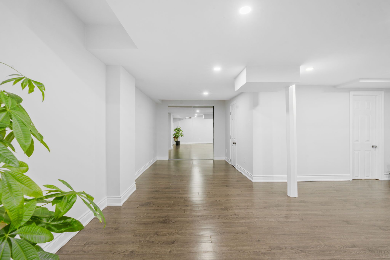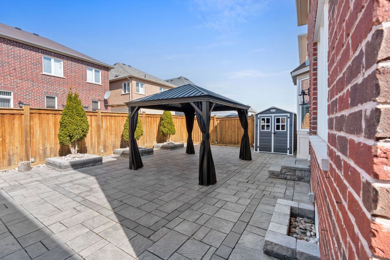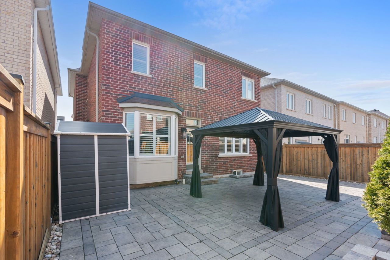- Ontario
- Ajax
44 Garrardview St
SoldCAD$x,xxx,xxx
CAD$1,149,888 Asking price
44 Garrardview StreetAjax, Ontario, L1Z0L7
Sold
434(2+2)
Listing information last updated on Wed Apr 03 2024 21:40:16 GMT-0400 (Eastern Daylight Time)

Open Map
Log in to view more information
Go To LoginSummary
IDE8141552
StatusSold
Ownership TypeFreehold
Possession60/90 Days
Brokered ByCENTURY 21 LEADING EDGE REALTY INC.
TypeResidential House,Detached
Age
Lot Size37.1 * 87.94 Feet
Land Size3262.57 ft²
RoomsBed:4,Kitchen:1,Bath:3
Parking2 (4) Attached +2
Virtual Tour
Detail
Building
Bathroom Total3
Bedrooms Total4
Bedrooms Above Ground4
Basement DevelopmentFinished
Basement TypeN/A (Finished)
Construction Style AttachmentDetached
Cooling TypeCentral air conditioning
Exterior FinishBrick,Stone
Fireplace PresentTrue
Heating FuelNatural gas
Heating TypeForced air
Size Interior
Stories Total2
TypeHouse
Architectural Style2-Storey
FireplaceYes
Rooms Above Grade10
RoofUnknown
Heat SourceGas
Heat TypeForced Air
WaterMunicipal
Land
Size Total Text37.1 x 87.94 FT
Acreagefalse
Size Irregular37.1 x 87.94 FT
Parking
Parking FeaturesPrivate
Other
Den FamilyroomYes
Internet Entire Listing DisplayYes
SewerSewer
BasementFinished
PoolNone
FireplaceY
A/CCentral Air
HeatingForced Air
ExposureN
Remarks
Indulge in refined living in this meticulously maintained 4-bedroom haven nestled in high sought after Northeast community of Ajax. Hardwood floors grace the open layout featuring stone and brick exterior, double door entry, granite countertops and pot lights, while "9" ceilings on the main floor add a touch of grandeur along crown moldings and wainscoting. The finished basement provides extra space for recreation, and the prime location offers proximity to 3 elementary and 2 high schools, public transit, and major retailers in the area. Private interlocked back yard that is great for summer days entertainments. Two family rooms that definitely add more living space and convenience to the family or can be turned into a fifth bedroom.
The listing data is provided under copyright by the Toronto Real Estate Board.
The listing data is deemed reliable but is not guaranteed accurate by the Toronto Real Estate Board nor RealMaster.
Location
Province:
Ontario
City:
Ajax
Community:
Northeast Ajax 10.05.0050
Crossroad:
SALEM AND WILLIAMSON
Room
Room
Level
Length
Width
Area
Living Room
Main
19.98
11.98
239.27
Dining Room
Main
19.98
11.98
239.27
Kitchen
Main
15.42
13.88
214.00
Breakfast
Main
15.42
13.88
214.00
Family Room
Second
15.98
13.45
214.92
Primary Bedroom
Second
17.06
11.91
203.18
Bedroom 2
Second
12.60
10.56
133.09
Bedroom 3
Second
11.32
10.04
113.63
Bedroom 4
Second
10.56
10.50
110.91
Recreation
Basement
NaN
School Info
Private SchoolsK-8 Grades Only
Da Vinci Public School
61 Williamson Dr E, Ajax0.516 km
ElementaryMiddleEnglish
9-12 Grades Only
J Clarke Richardson Collegiate
1355 Harwood Ave N, Ajax1.102 km
SecondaryEnglish
K-8 Grades Only
St. Josephine Bakhita
51 Williamson Dr E, Ajax0.645 km
ElementaryMiddleEnglish
9-12 Grades Only
Notre Dame Catholic Secondary School
1375 Harwood Ave N, Ajax1.061 km
SecondaryEnglish
1-8 Grades Only
Michaëlle Jean Public School
180 Williamson Dr E, Ajax0.414 km
ElementaryMiddleFrench Immersion Program
9-12 Grades Only
Pickering High School
180 Church St N, Ajax4.531 km
SecondaryFrench Immersion Program
1-8 Grades Only
St. Patrick Catholic School
280 Delaney Dr, Ajax3.721 km
ElementaryMiddleFrench Immersion Program
9-12 Grades Only
Notre Dame Catholic Secondary School
1375 Harwood Ave N, Ajax1.061 km
SecondaryFrench Immersion Program
Book Viewing
Your feedback has been submitted.
Submission Failed! Please check your input and try again or contact us

