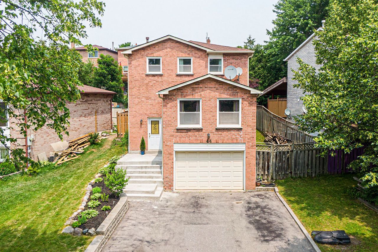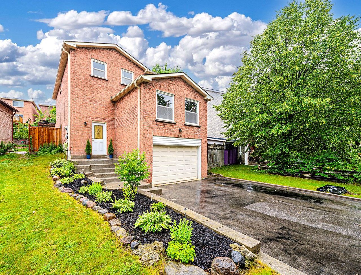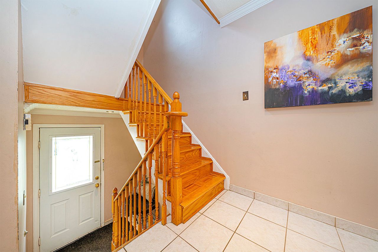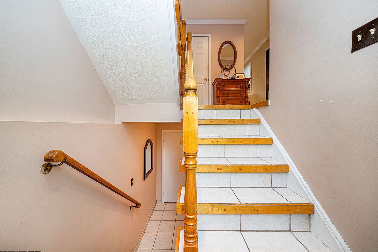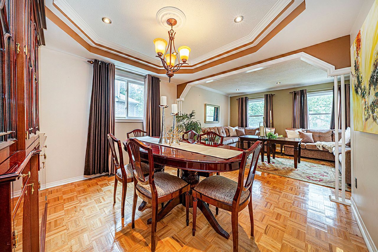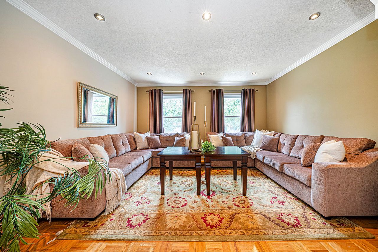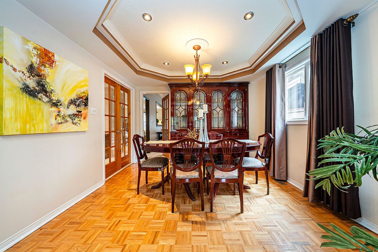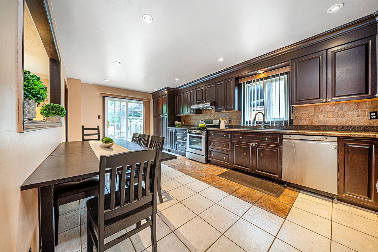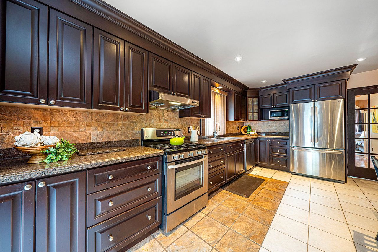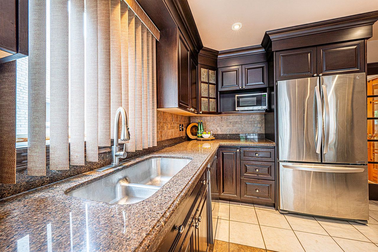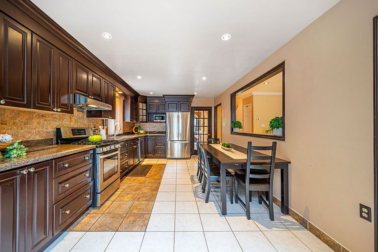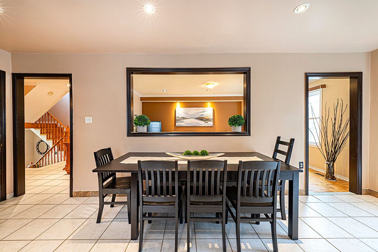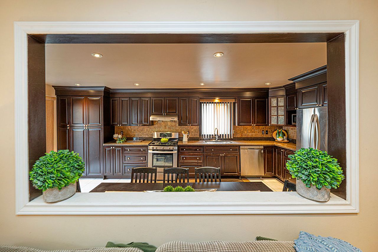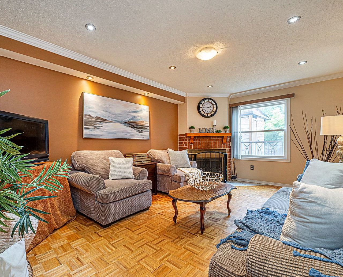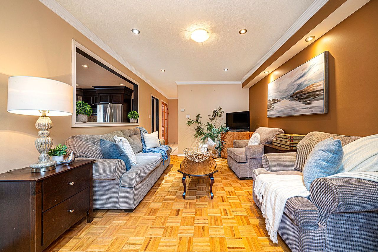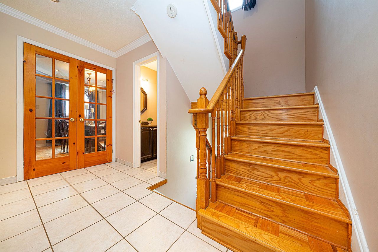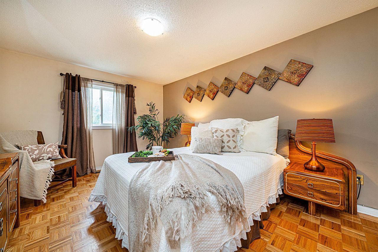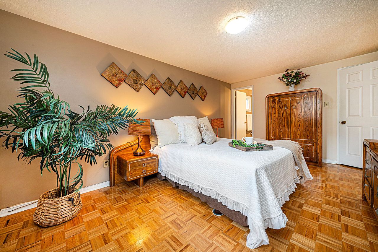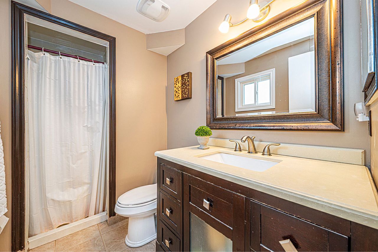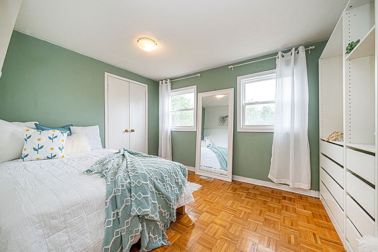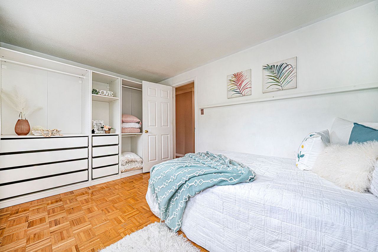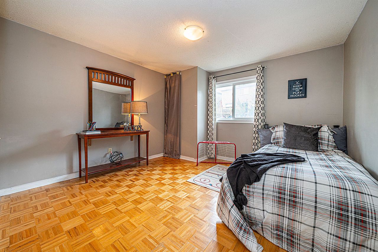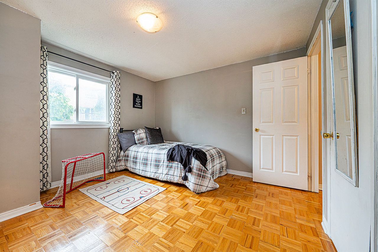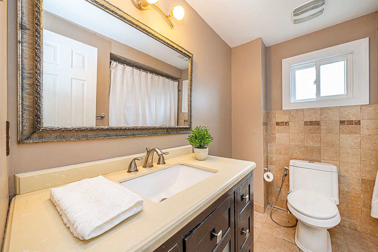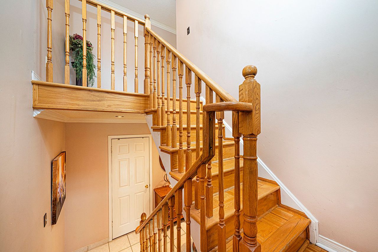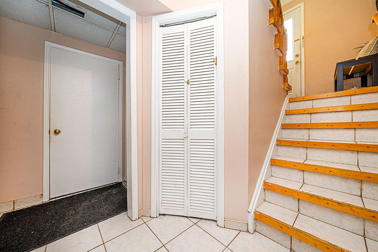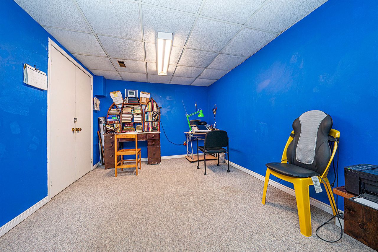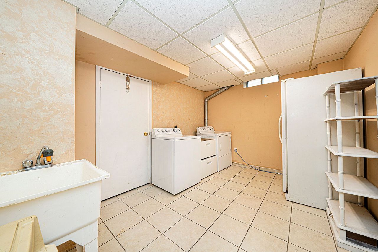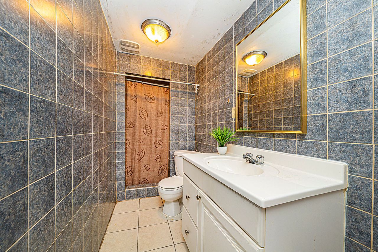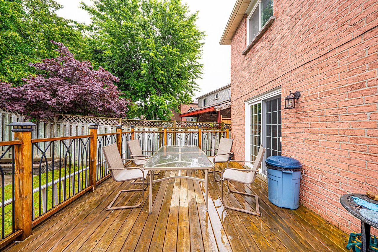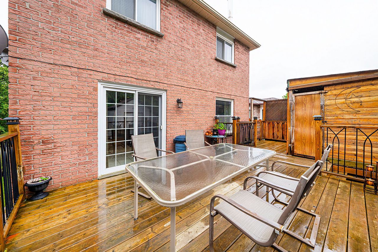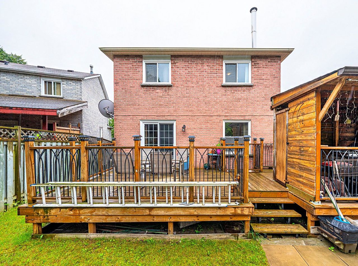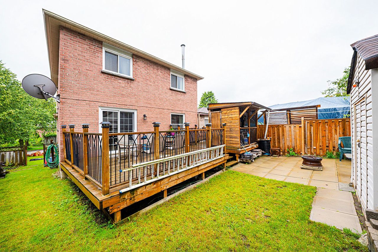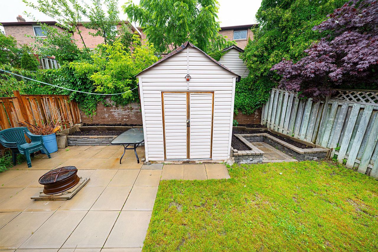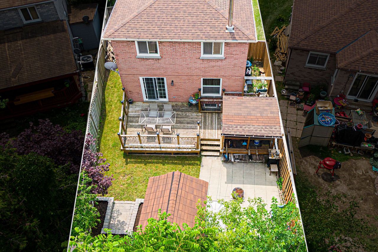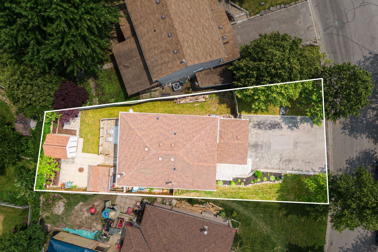- Ontario
- Ajax
44 Adams Dr
SoldCAD$xxx,xxx
CAD$929,000 Asking price
44 Adams DriveAjax, Ontario, L1S5W5
Sold
3+146.5(1.5+5)| 1500-2000 sqft
Listing information last updated on Thu Aug 10 2023 10:41:26 GMT-0400 (Eastern Daylight Time)

Open Map
Log in to view more information
Go To LoginSummary
IDE6661666
StatusSold
Ownership TypeFreehold
PossessionTBA
Brokered ByEXP REALTY
TypeResidential House,Detached
Age 31-50
Lot Size48.88 * 71.6 Feet Lot Measurements As Per MPAC
Land Size3499.81 ft²
Square Footage1500-2000 sqft
RoomsBed:3+1,Kitchen:1,Bath:4
Parking1.5 (6.5) Attached +5
Virtual Tour
Detail
Building
Bathroom Total4
Bedrooms Total4
Bedrooms Above Ground3
Bedrooms Below Ground1
Basement DevelopmentFinished
Basement TypeN/A (Finished)
Construction Style AttachmentDetached
Cooling TypeCentral air conditioning
Exterior FinishBrick
Fireplace PresentTrue
Heating FuelNatural gas
Heating TypeForced air
Size Interior
Stories Total2
TypeHouse
Architectural Style2-Storey
FireplaceYes
Property FeaturesFenced Yard,Hospital,Park,Public Transit,School
Rooms Above Grade8
Heat SourceGas
Heat TypeForced Air
WaterMunicipal
Laundry LevelLower Level
Sewer YNAYes
Water YNAYes
Land
Size Total Text48.88 x 71.6 FT ; Lot Measurements As Per Mpac
Acreagefalse
AmenitiesHospital,Park,Public Transit,Schools
Size Irregular48.88 x 71.6 FT ; Lot Measurements As Per Mpac
Lot Size Range Acres< .50
Parking
Parking FeaturesPrivate Double
Utilities
Electric YNAYes
Surrounding
Ammenities Near ByHospital,Park,Public Transit,Schools
Other
Den FamilyroomYes
Internet Entire Listing DisplayYes
SewerSewer
BasementFinished
PoolNone
FireplaceY
A/CCentral Air
HeatingForced Air
ExposureN
Remarks
Charming 3+1 Bedroom Detached Home In Central Ajax. Excellent Location Near Top Schools, Convenient Shopping Options, A Nearby Hospital, And Easy Highway Access. This Spacious Home Boasts 4 Bathrooms, Providing Ample Convenience For The Family. With A 4-Car Driveway, Parking Will Never Be An Issue. Enjoy A Large Eat-In Kitchen For A Delightful Family Meal, Outdoor BBQ Hut On The Deck, And A Peaceful Family-Oriented Neighbourhood. All Amenities Within Reach.
The listing data is provided under copyright by the Toronto Real Estate Board.
The listing data is deemed reliable but is not guaranteed accurate by the Toronto Real Estate Board nor RealMaster.
Location
Province:
Ontario
City:
Ajax
Community:
Central 10.05.0040
Crossroad:
Kingston Rd W & Harwood Ave S
Room
Room
Level
Length
Width
Area
Living
Main
11.71
14.24
166.77
Crown Moulding Parquet Floor Large Window
Dining
Main
10.79
11.19
120.76
Coffered Ceiling Parquet Floor French Doors
Kitchen
Main
21.00
11.15
234.22
Eat-In Kitchen Ceramic Floor W/O To Deck
Family
Main
17.29
11.12
192.30
Crown Moulding Parquet Floor Pot Lights
Prim Bdrm
2nd
10.79
16.31
176.00
3 Pc Ensuite W/I Closet Window
2nd Br
2nd
13.06
9.19
119.95
Closet Parquet Floor Window
3rd Br
2nd
11.25
11.61
130.70
Closet Parquet Floor Window
Rec
Bsmt
17.88
9.88
176.58
Dropped Ceiling
Laundry
Bsmt
12.50
9.25
115.65
Closet Laundry Sink
School Info
Private SchoolsK-8 Grades Only
Roland Michener Public School
95 Ritchie Ave, Ajax0.618 km
ElementaryMiddleEnglish
9-12 Grades Only
Ajax High School
105 Bayly St E, Ajax1.752 km
SecondaryEnglish
K-8 Grades Only
St. Jude Catholic School
68 Coles Ave, Ajax1.249 km
ElementaryMiddleEnglish
9-12 Grades Only
Archbishop Denis O'Connor Catholic High School
80 Mandrake St, Ajax0.954 km
SecondaryEnglish
1-8 Grades Only
Cadarackque Public School
15 Miles Dr, Ajax1.789 km
ElementaryMiddleFrench Immersion Program
9-12 Grades Only
Ajax High School
105 Bayly St E, Ajax1.752 km
SecondaryFrench Immersion Program
1-8 Grades Only
St. James Catholic School
10 Clover Ridge Dr W, Ajax3.649 km
ElementaryMiddleFrench Immersion Program
9-12 Grades Only
Notre Dame Catholic Secondary School
1375 Harwood Ave N, Ajax2.975 km
SecondaryFrench Immersion Program
Book Viewing
Your feedback has been submitted.
Submission Failed! Please check your input and try again or contact us

