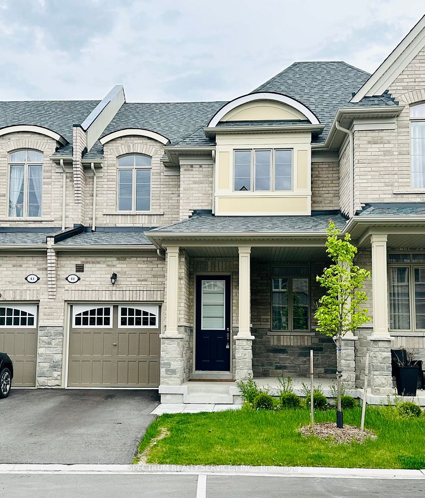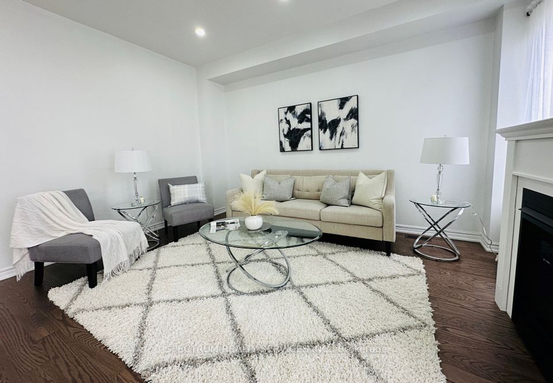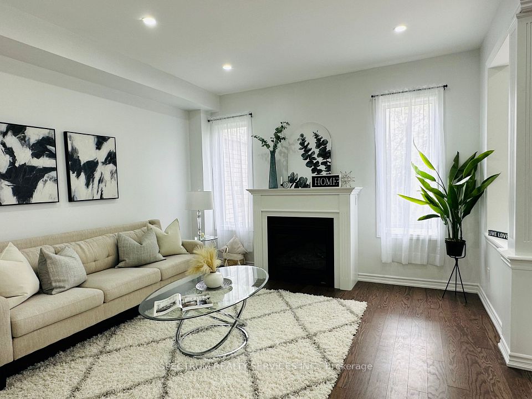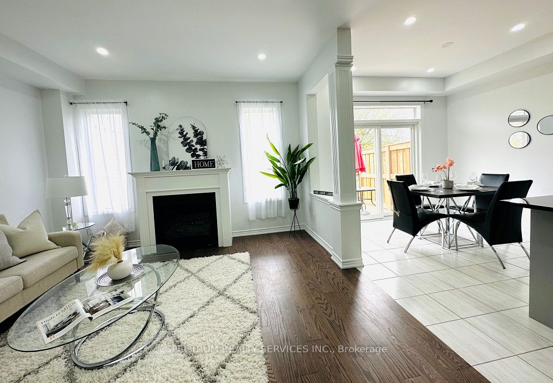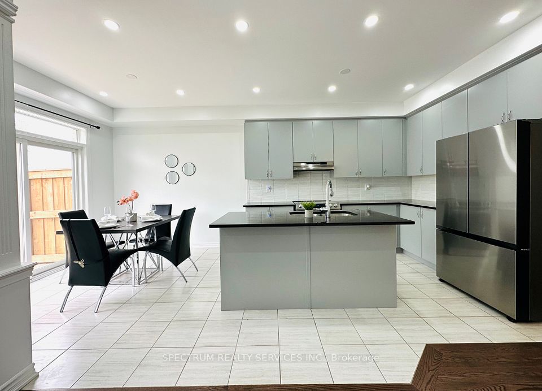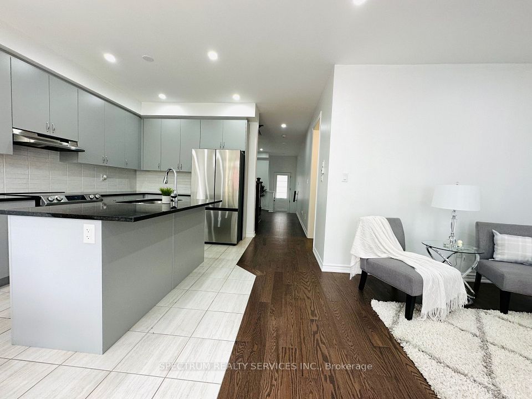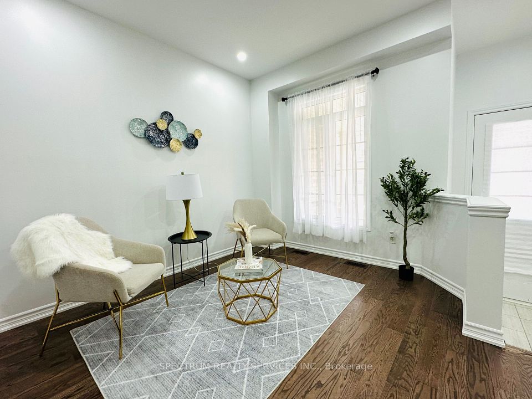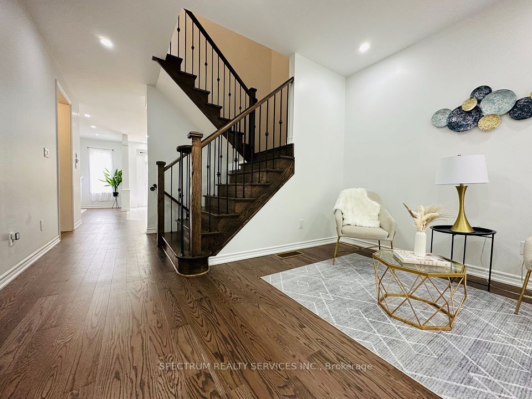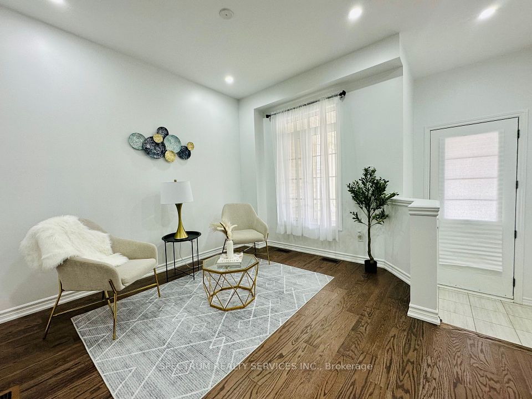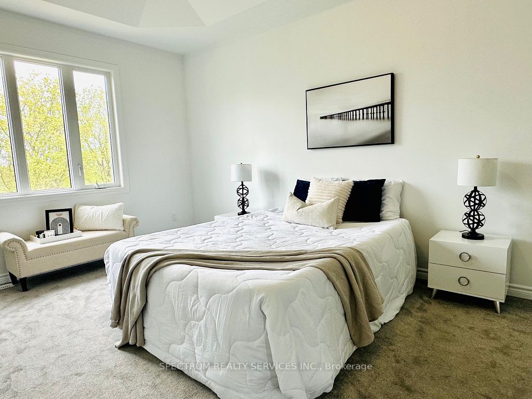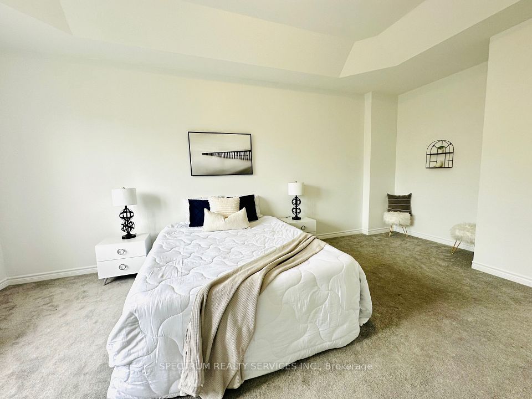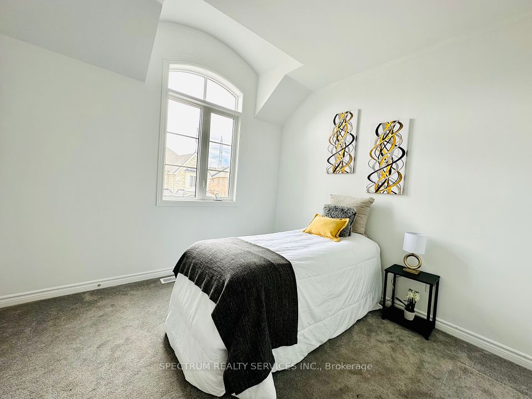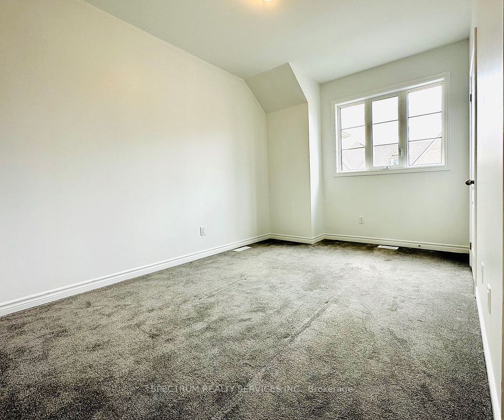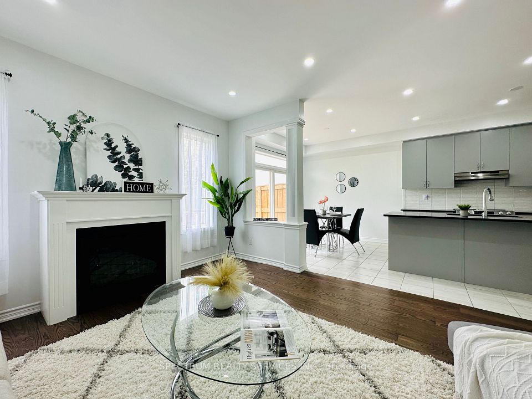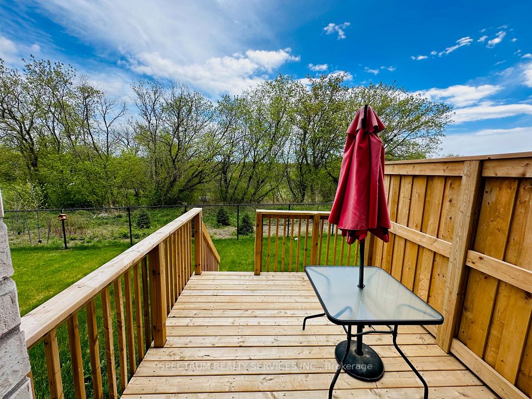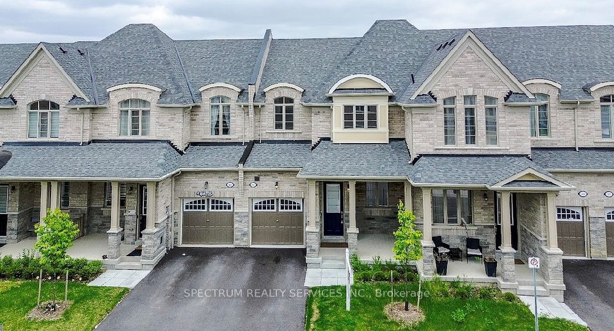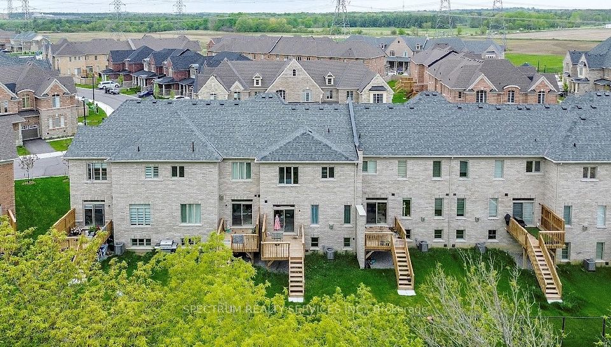- Ontario
- Ajax
41 Hickling Lane
SoldCAD$xxx,xxx
CAD$899,000 Asking price
41 Hickling LaneAjax, Ontario, L1T0P9
Sold
332(1+1)| 1500-2000 sqft

Open Map
Log in to view more information
Go To LoginSummary
IDE9012563
StatusSold
Ownership TypeFreehold
TypeResidential Townhouse,Attached
RoomsBed:3,Kitchen:1,Bath:3
Square Footage1500-2000 sqft
Lot Size24.67 * 98 Feet
Land Size2417.66 ft²
Parking1 (2) Built-In +1
Age
Possession DateImmed
Listing Courtesy ofSPECTRUM REALTY SERVICES INC.
Virtual Tour
Detail
Building
Bathroom Total3
Bedrooms Total3
Bedrooms Above Ground3
Basement DevelopmentUnfinished
Basement TypeN/A (Unfinished)
Construction Style AttachmentAttached
Cooling TypeCentral air conditioning
Exterior FinishBrick,Stone
Fireplace PresentTrue
Flooring TypeHardwood
Foundation TypeConcrete
Half Bath Total1
Heating FuelNatural gas
Heating TypeForced air
Size Interior
Stories Total2
Total Finished Area
TypeRow / Townhouse
Utility WaterMunicipal water
Architectural Style2-Storey
FireplaceYes
Property FeaturesGolf,Greenbelt/Conservation,Park,Place Of Worship,Ravine,School
Rooms Above Grade8
RoofShingles
Heat SourceGas
Heat TypeForced Air
WaterMunicipal
Land
Size Total Text24.67 x 98 FT
Acreagefalse
AmenitiesPark,Place of Worship,Schools
SewerSanitary sewer
Size Irregular24.67 x 98 FT
Parking
Parking FeaturesPrivate
Surrounding
Ammenities Near ByPark,Place of Worship,Schools
Location DescriptionChurch St N & Rossland Rd N
Other
FeaturesRavine,Conservation/green belt
Den FamilyroomYes
Interior FeaturesOther
Internet Entire Listing DisplayYes
SewerSewer
BasementUnfinished
PoolNone
FireplaceY
A/CCentral Air
HeatingForced Air
ExposureS
Remarks
Bright and Beautiful Ravine Lot in Prime Location of Northwest Ajax. This Elegant Townhouse Features 3 Bedrooms, 3 Baths, Open Concept with Tons of Natural Light. Gorgeous Hardwood Flooring on Main Floor with 9' Ceiling. Spacious Kitchen with Quartz Countertops, Backsplash, Stainless Steel Appliances and Breakfast Area with Patio Door Overlooking the Ravine. Freshly Painted, Pot Lights and Oak Staircase with Iron Pickets. Master Bedroom with Walk-In-Closet and a 5 Pcs Ensuite with Soaker Tub and Separate Shower. Convenient 2nd Floor Laundry. Appliances Included. Located Minutes Away from Hwy 401, Hwy 407, Golf Courses, Place of Worship, Schools, Parks, Trails and All Amenities. Rare Opportunity to Own a Beautiful Ravine Lot Townhome in This Peaceful Surrounding. Don't Miss This!
The listing data is provided under copyright by the Toronto Real Estate Board.
The listing data is deemed reliable but is not guaranteed accurate by the Toronto Real Estate Board nor RealMaster.
Location
Province:
Ontario
City:
Ajax
Community:
Northwest Ajax 10.05.0010
Crossroad:
Church St N & Rossland Rd N
Room
Room
Level
Length
Width
Area
Family Room
Main
14.60
13.68
199.74
Living Room
Main
10.99
12.99
142.79
Kitchen
Main
10.99
10.01
109.98
Breakfast
Main
8.99
10.01
89.95
Primary Bedroom
Second
17.09
12.60
215.35
Bedroom 2
Second
10.89
10.01
109.00
Bedroom 3
Second
10.99
10.20
112.14
Laundry
Second
0.00
0.00
0.00
School Info
Private SchoolsK-8 Grades Only
Alexander Graham Bell Public School
25 Harkins Dr, Ajax1.086 km
ElementaryMiddleEnglish
9-12 Grades Only
Pickering High School
180 Church St N, Ajax2.255 km
SecondaryEnglish
K-8 Grades Only
St. Catherine Of Siena Catholic School
15 Bennett Ave, Ajax2.139 km
ElementaryMiddleEnglish
9-12 Grades Only
Notre Dame Catholic Secondary School
1375 Harwood Ave N, Ajax2.798 km
SecondaryEnglish
1-8 Grades Only
Rosemary Brown Public School
270 Williamson Dr W, Ajax0.966 km
ElementaryMiddleFrench Immersion Program
9-12 Grades Only
Pickering High School
180 Church St N, Ajax2.255 km
SecondaryFrench Immersion Program
1-8 Grades Only
St. Patrick Catholic School
280 Delaney Dr, Ajax1.392 km
ElementaryMiddleFrench Immersion Program
9-12 Grades Only
Notre Dame Catholic Secondary School
1375 Harwood Ave N, Ajax2.798 km
SecondaryFrench Immersion Program
Book Viewing
Your feedback has been submitted.
Submission Failed! Please check your input and try again or contact us

