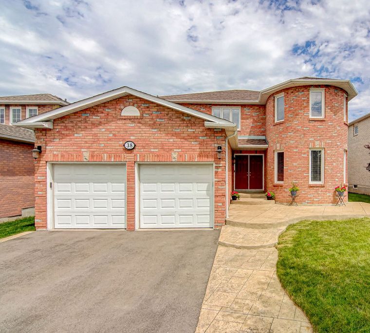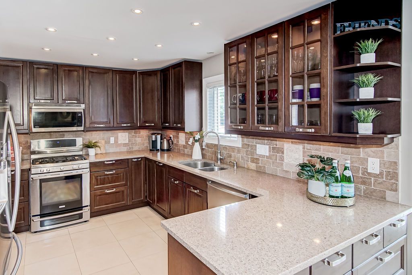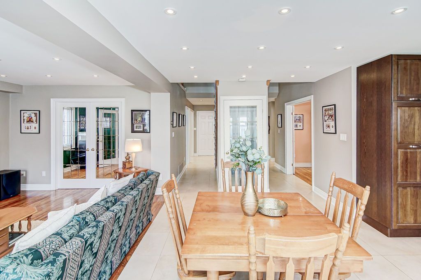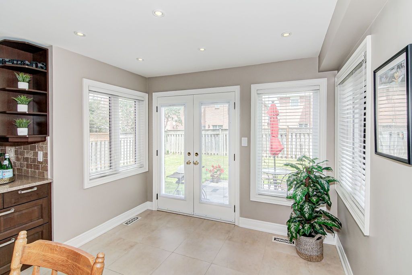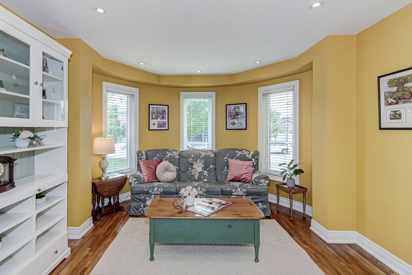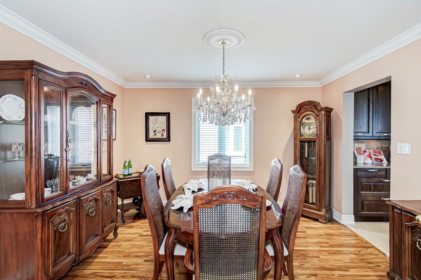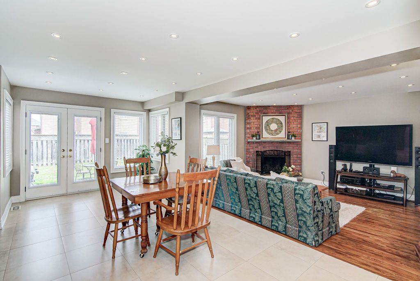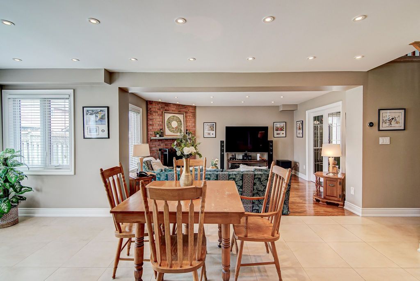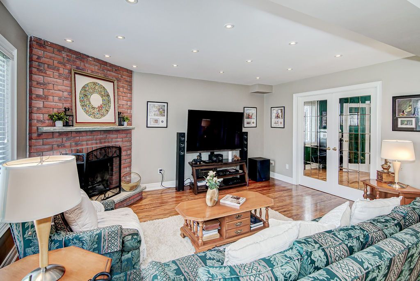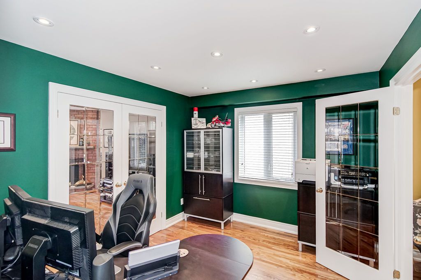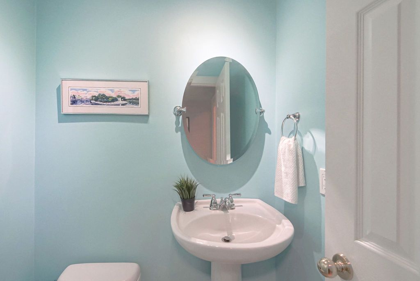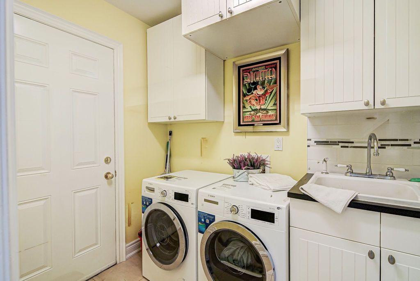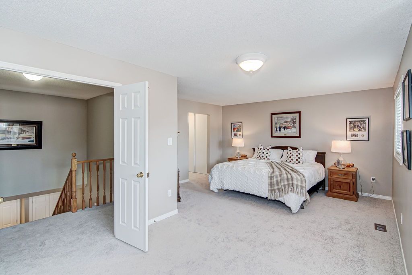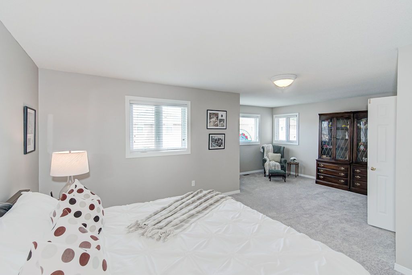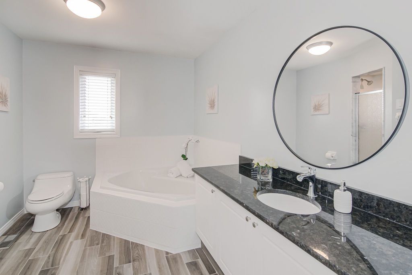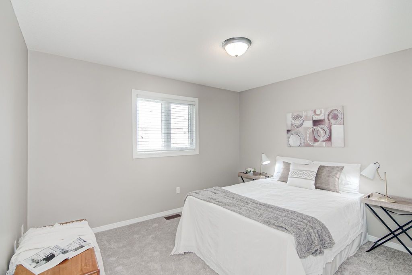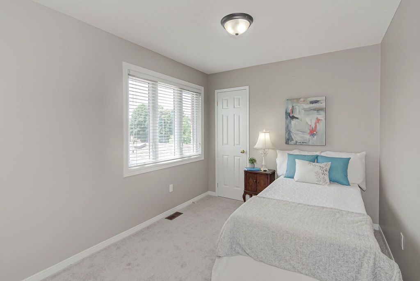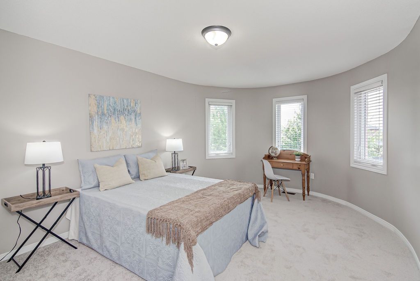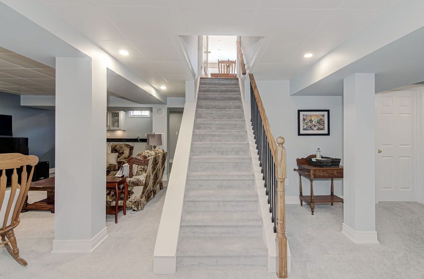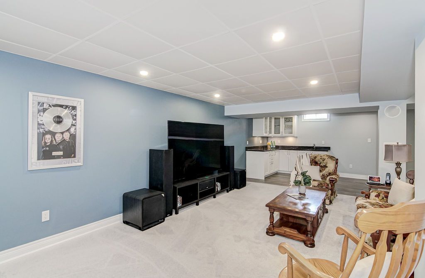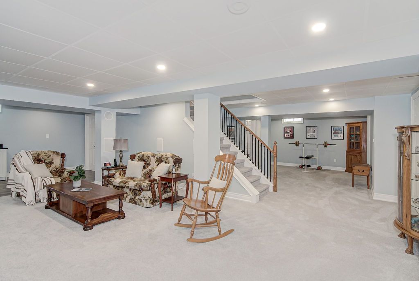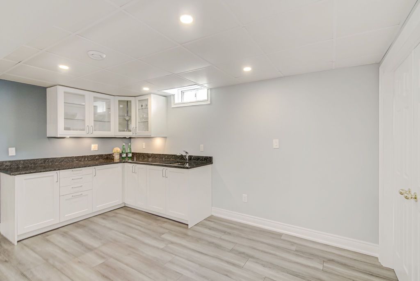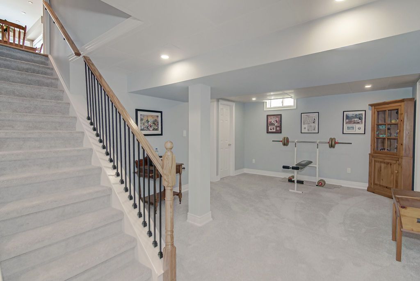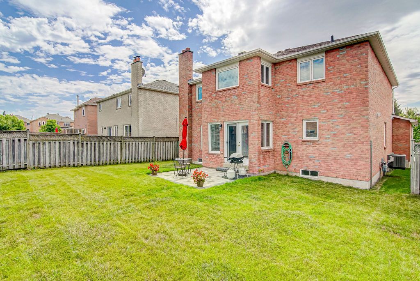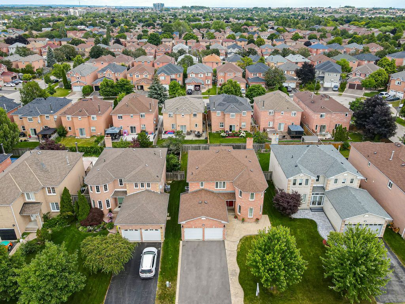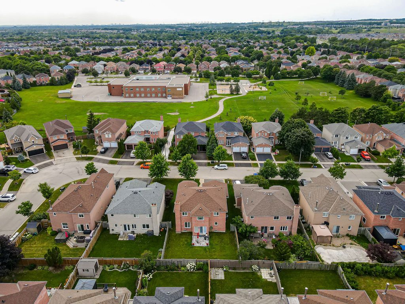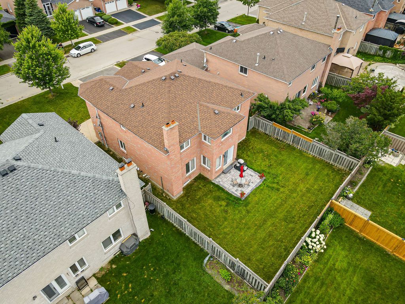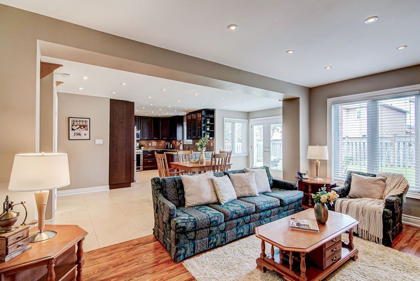- Ontario
- Ajax
38 Howes St
CAD$1,349,900
CAD$1,349,900 Asking price
38 Howes StreetAjax, Ontario, L1T3V5
Delisted · Expired ·
446(2+4)| 2500-3000 sqft
Listing information last updated on Sat Oct 14 2023 01:16:38 GMT-0400 (Eastern Daylight Time)

Open Map
Log in to view more information
Go To LoginSummary
IDE6663260
StatusExpired
Ownership TypeFreehold
Possession60-90 Days
Brokered BySUTTON GROUP-HERITAGE REALTY INC.
TypeResidential House,Detached
Age
Lot Size49.92 * 110.01 Feet
Land Size5491.7 ft²
Square Footage2500-3000 sqft
RoomsBed:4,Kitchen:1,Bath:4
Parking2 (6) Attached +4
Virtual Tour
Detail
Building
Bathroom Total4
Bedrooms Total4
Bedrooms Above Ground4
Basement DevelopmentFinished
Basement TypeN/A (Finished)
Construction Style AttachmentDetached
Cooling TypeCentral air conditioning
Exterior FinishBrick
Fireplace PresentTrue
Heating FuelNatural gas
Heating TypeForced air
Size Interior
Stories Total2
TypeHouse
Architectural Style2-Storey
FireplaceYes
Property FeaturesGolf,Greenbelt/Conservation,Park,Public Transit,Rec./Commun.Centre,School
Rooms Above Grade10
Heat SourceGas
Heat TypeForced Air
WaterMunicipal
Laundry LevelMain Level
Land
Size Total Text49.92 x 110.01 FT
Acreagefalse
AmenitiesPark,Public Transit,Schools
Size Irregular49.92 x 110.01 FT
Parking
Parking FeaturesAvailable
Surrounding
Ammenities Near ByPark,Public Transit,Schools
Community FeaturesCommunity Centre
Other
FeaturesConservation/green belt
Den FamilyroomYes
Internet Entire Listing DisplayYes
SewerSewer
BasementFinished
PoolNone
FireplaceY
A/CCentral Air
HeatingForced Air
FurnishedNo
ExposureE
Remarks
Over 2,800 Sq.Ft. Plus A Newly Finished Basement. Sits On A Large 50 x 110 Ft. Lot. Located Beside Or Short Walk To Some Of The Most Sought After Schools In Ajax. Surrounded by Parks And Golf Courses. Features A Beautiful Modern Open Concept Kitchen That Is Open To Both A Huge Breakfast Area And The Family Room. Working From Home No Problem With Your Private Main Floor Office. Plus A Huge Main Bedroom. Lots Of Upgrades And Features Throughout. Kitchenette In The Basement. Spotless!!! Amazing open concept between the kitchen and family room. Great for a large family.Rec Room Part 2 : 15'3" x 12'6" Feet, it is open concept to the rest of the basement with pot lights. Basement is wired for surround sound and projection TV. It also has a kitchenette. Basement and other upgrades were recently done.
The listing data is provided under copyright by the Toronto Real Estate Board.
The listing data is deemed reliable but is not guaranteed accurate by the Toronto Real Estate Board nor RealMaster.
Location
Province:
Ontario
City:
Ajax
Community:
Central West 10.05.0020
Crossroad:
Church / Rossland
Room
Room
Level
Length
Width
Area
Kitchen
Main
12.50
10.99
137.39
Modern Kitchen Quartz Counter Ceramic Floor
Breakfast
Main
19.49
9.74
189.89
W/O To Deck Open Concept Ceramic Floor
Family
Main
12.80
19.78
253.13
Fireplace Open Concept Hardwood Floor
Office
Main
12.60
16.90
212.87
Formal Rm French Doors Hardwood Floor
Living
Main
12.60
16.90
212.87
Formal Rm Hardwood Floor
Dining
Main
12.50
11.32
141.49
Formal Rm Crown Moulding French Doors
Prim Bdrm
2nd
23.79
14.40
342.59
W/I Closet 4 Pc Ensuite Soaker
Sitting
2nd
18.80
8.79
165.29
Combined W/Master
2nd Br
2nd
12.80
11.29
144.41
3rd Br
2nd
12.80
14.07
180.09
4th Br
2nd
10.99
19.88
218.52
Rec
Bsmt
14.24
31.50
448.47
Open Concept
School Info
Private SchoolsK-8 Grades Only
Alexander Graham Bell Public School
25 Harkins Dr, Ajax0.252 km
ElementaryMiddleEnglish
9-12 Grades Only
Pickering High School
180 Church St N, Ajax1.32 km
SecondaryEnglish
K-8 Grades Only
St. Jude Catholic School
68 Coles Ave, Ajax1.658 km
ElementaryMiddleEnglish
9-12 Grades Only
Notre Dame Catholic Secondary School
1375 Harwood Ave N, Ajax2.545 km
SecondaryEnglish
1-8 Grades Only
Cadarackque Public School
15 Miles Dr, Ajax3.75 km
ElementaryMiddleFrench Immersion Program
9-12 Grades Only
Pickering High School
180 Church St N, Ajax1.32 km
SecondaryFrench Immersion Program
1-8 Grades Only
St. Patrick Catholic School
280 Delaney Dr, Ajax0.385 km
ElementaryMiddleFrench Immersion Program
9-12 Grades Only
Notre Dame Catholic Secondary School
1375 Harwood Ave N, Ajax2.545 km
SecondaryFrench Immersion Program
Book Viewing
Your feedback has been submitted.
Submission Failed! Please check your input and try again or contact us

