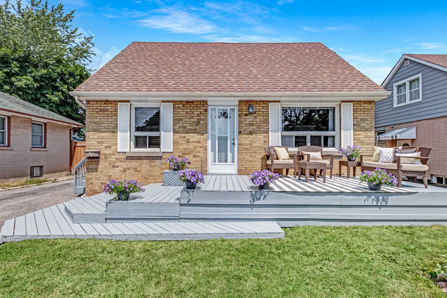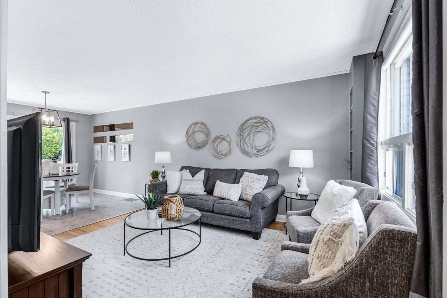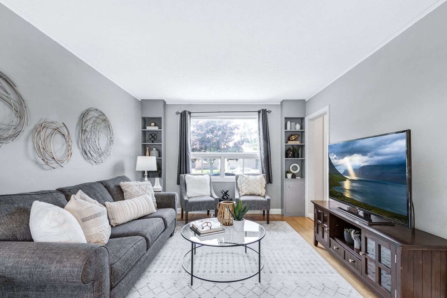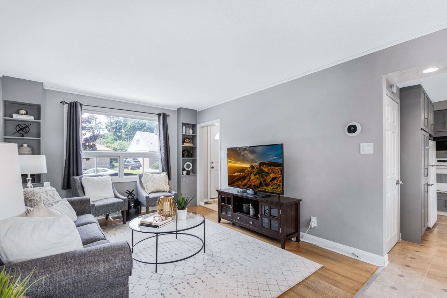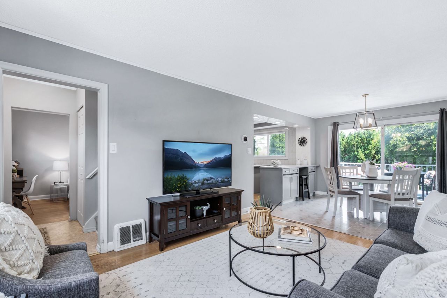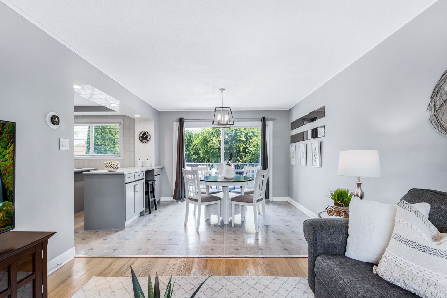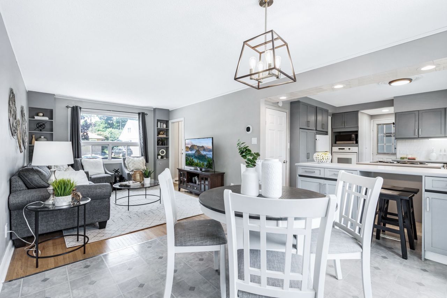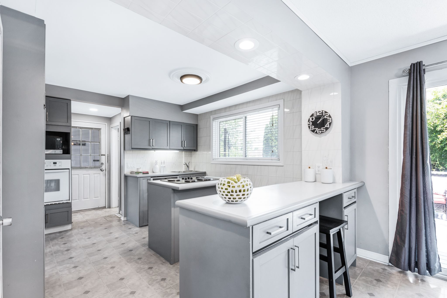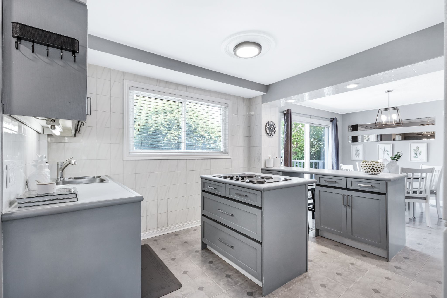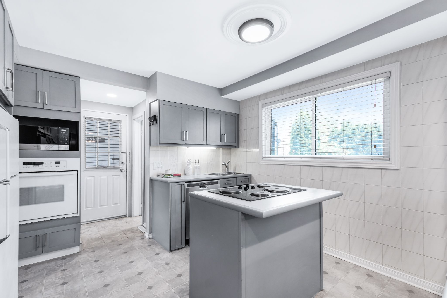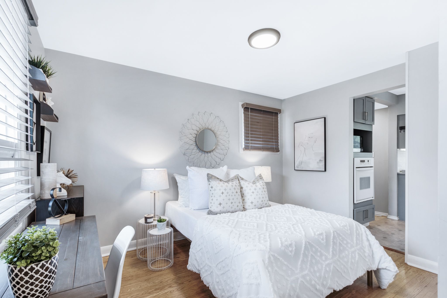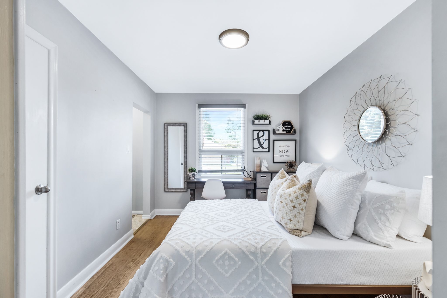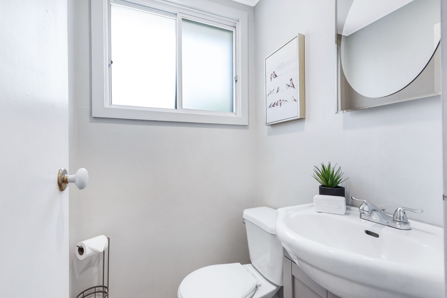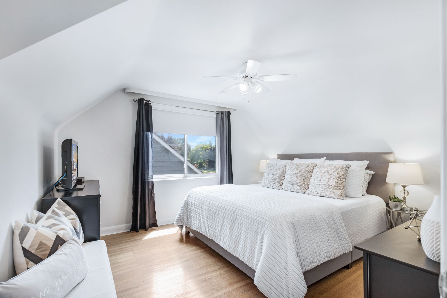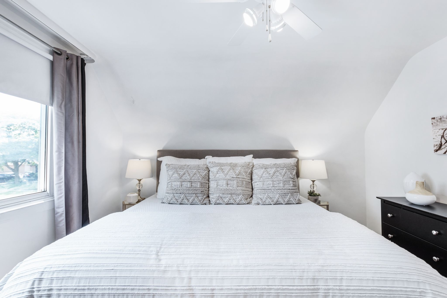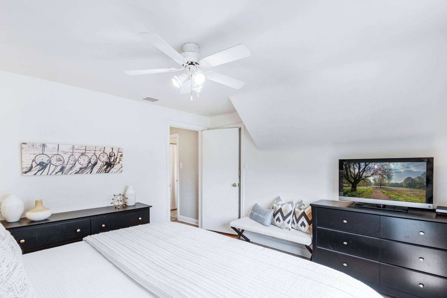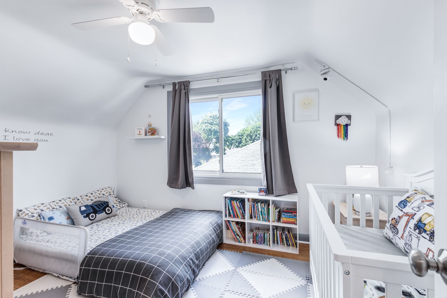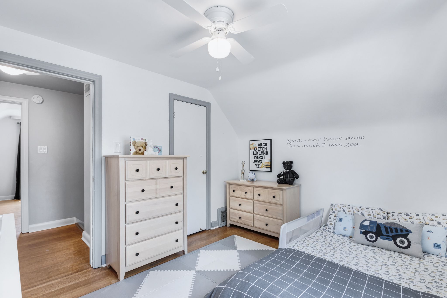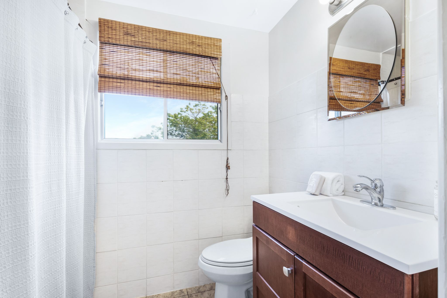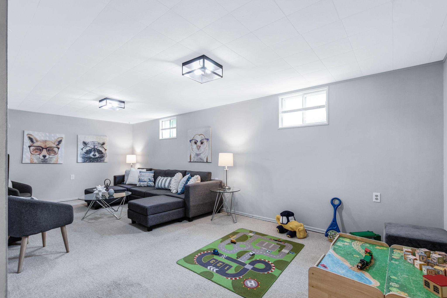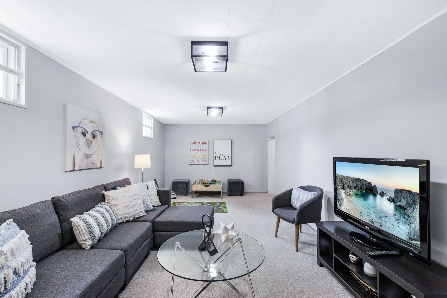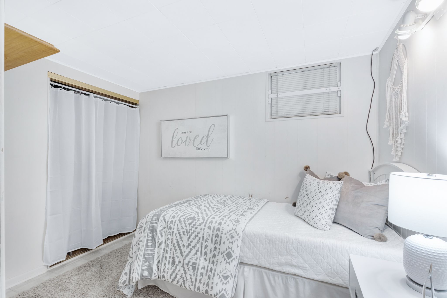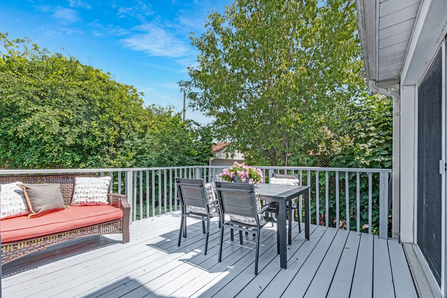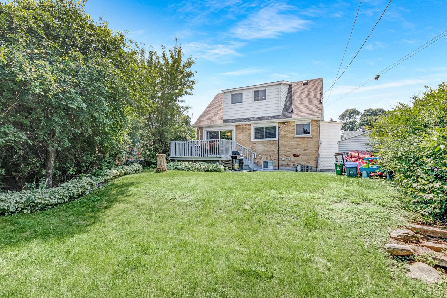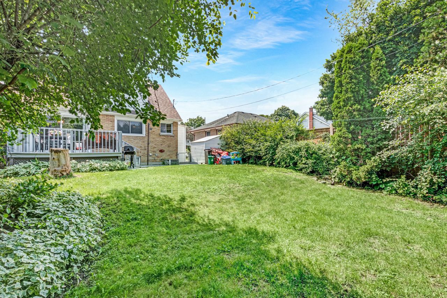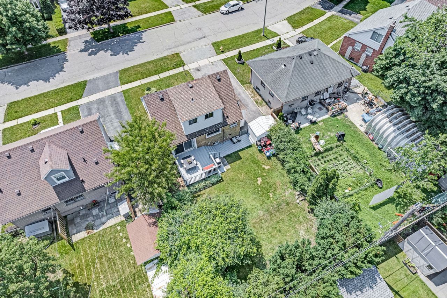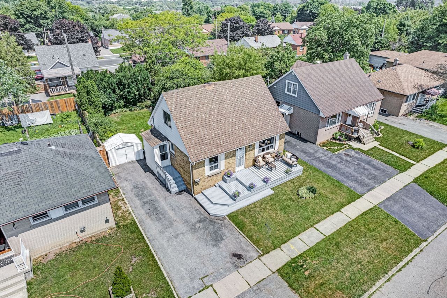- Ontario
- Ajax
36 Forest Rd
SoldCAD$xxx,xxx
CAD$698,800 Asking price
36 Forest RoadAjax, Ontario, L1S2N3
Sold
3+123(0+3)
Listing information last updated on Tue Jul 11 2023 11:09:55 GMT-0400 (Eastern Daylight Time)

Open Map
Log in to view more information
Go To LoginSummary
IDE6641288
StatusSold
Ownership TypeFreehold
Possession90 Days/TBD
Brokered ByROYAL LEPAGE SIGNATURE REALTY
TypeResidential House,Detached
Age
Lot Size50 * 102 Feet
Land Size5100 ft²
RoomsBed:3+1,Kitchen:1,Bath:2
Virtual Tour
Detail
Building
Bathroom Total2
Bedrooms Total4
Bedrooms Above Ground3
Bedrooms Below Ground1
Basement DevelopmentFinished
Basement TypeN/A (Finished)
Construction Style AttachmentDetached
Cooling TypeCentral air conditioning
Exterior FinishBrick
Fireplace PresentFalse
Heating FuelNatural gas
Heating TypeForced air
Size Interior
Stories Total1.5
TypeHouse
Architectural Style1 1/2 Storey
Rooms Above Grade6
Heat SourceGas
Heat TypeForced Air
WaterMunicipal
Land
Size Total Text50 x 102 FT
Acreagefalse
Size Irregular50 x 102 FT
Parking
Parking FeaturesPrivate
Other
Internet Entire Listing DisplayYes
SewerSewer
BasementFinished
PoolNone
FireplaceN
A/CCentral Air
HeatingForced Air
ExposureE
Remarks
Opportunity Knocks! Why Buy A Condo or Townhouse When You Can Purchase This Fabulous Detached All Brick Home! Calling All First Time Buyers, Investors & Downsizers – This Is The Home For You! Sun-Filled & Much Bigger Than It Looks (~1,200 sq ft above grade), This 3 + 1 Bedroom Home Is Situated on a Lovely 50 x 102 Ft Lot! Ideal Open Concept Main Floor With Hardwood Floors & Plenty Of Space For Family & Entertaining. The Updated Kitchen With Island Overlooks the Living & Dining Rooms. Convenient Mud Room & Main Floor Powder Room. 3 Ample Sized Bedrooms With Closets & Big Windows. Finished Basement With Large Rec Room, Ideal For Movie Watching, 4th Bedroom & Laundry/Storage Area. Large Deck Overlooking The Private & Spacious Backyard With Shed. Private Driveway With Parking for 3 Cars.Located in Central Ajax, Close To Parks, Schools, Library, Hospital, Shopping, Transit/GO, & Hwy’s 401 & 412
The listing data is provided under copyright by the Toronto Real Estate Board.
The listing data is deemed reliable but is not guaranteed accurate by the Toronto Real Estate Board nor RealMaster.
Location
Province:
Ontario
City:
Ajax
Community:
South East 10.05.0070
Crossroad:
Harwood and Kingston Road
Room
Room
Level
Length
Width
Area
Living
Main
23.65
11.32
267.75
Hardwood Floor Open Concept Window
Dining
Main
NaN
Combined W/Living W/O To Yard Vinyl Floor
Kitchen
Main
12.07
10.33
124.78
Updated Centre Island O/Looks Dining
3rd Br
Main
12.60
9.42
118.63
Hardwood Floor Closet Window
Prim Bdrm
2nd
12.60
11.75
147.97
Hardwood Floor Closet Window
2nd Br
2nd
12.50
9.74
121.80
Hardwood Floor Closet Window
Rec
Lower
22.93
10.76
246.79
Broadloom Above Grade Window
4th Br
Lower
10.07
7.35
74.02
Vinyl Floor Closet Above Grade Window
School Info
Private SchoolsK-8 Grades Only
Bolton C. Falby Public School
80 Falby Crt, Ajax1.201 km
ElementaryMiddleEnglish
9-12 Grades Only
Ajax High School
105 Bayly St E, Ajax0.902 km
SecondaryEnglish
K-8 Grades Only
St. Bernadette Catholic School
41 Bayly St E, Ajax0.859 km
ElementaryMiddleEnglish
9-12 Grades Only
Archbishop Denis O'Connor Catholic High School
80 Mandrake St, Ajax0.813 km
SecondaryEnglish
1-8 Grades Only
Southwood Park Public School
28 Lambard Cres, Ajax2.104 km
ElementaryMiddleFrench Immersion Program
9-12 Grades Only
Ajax High School
105 Bayly St E, Ajax0.902 km
SecondaryFrench Immersion Program
1-8 Grades Only
St. James Catholic School
10 Clover Ridge Dr W, Ajax2.872 km
ElementaryMiddleFrench Immersion Program
9-12 Grades Only
Notre Dame Catholic Secondary School
1375 Harwood Ave N, Ajax3.656 km
SecondaryFrench Immersion Program
Book Viewing
Your feedback has been submitted.
Submission Failed! Please check your input and try again or contact us

