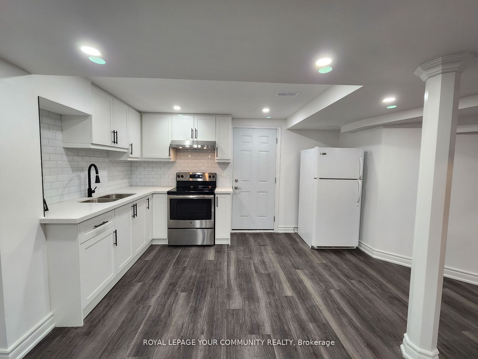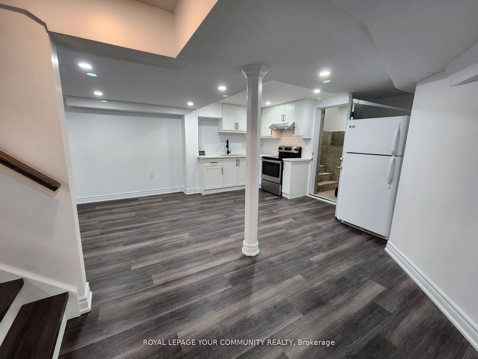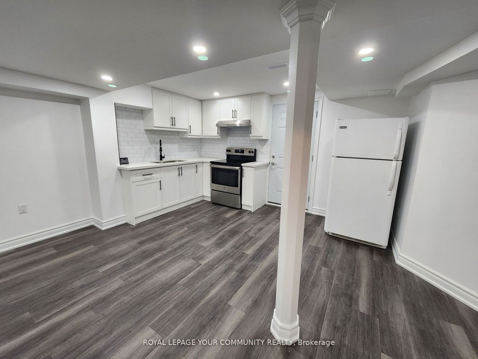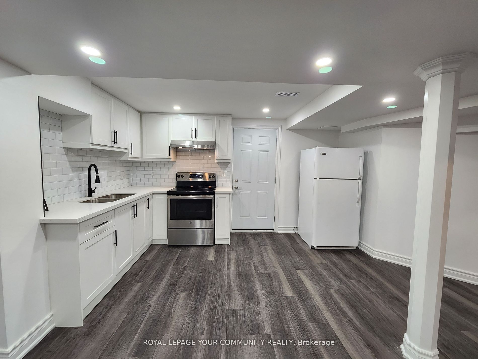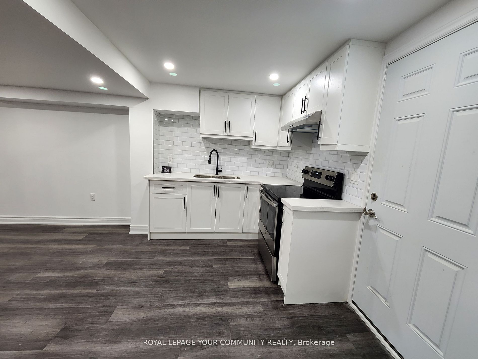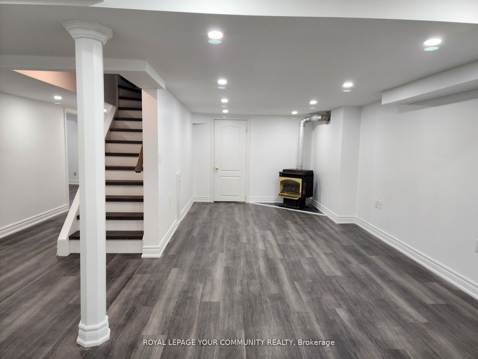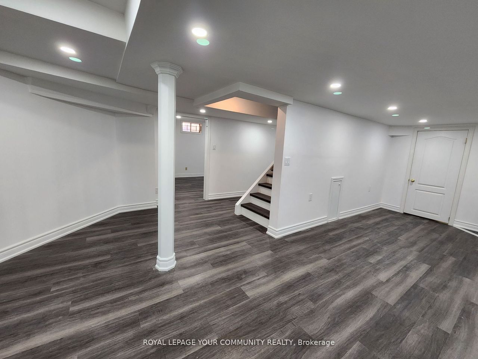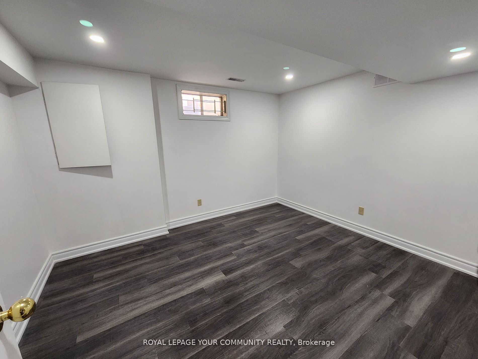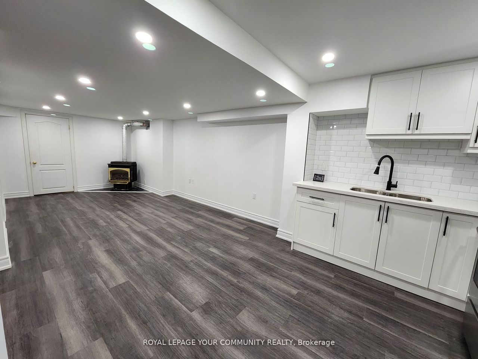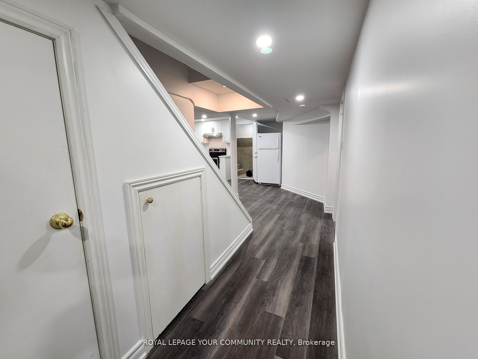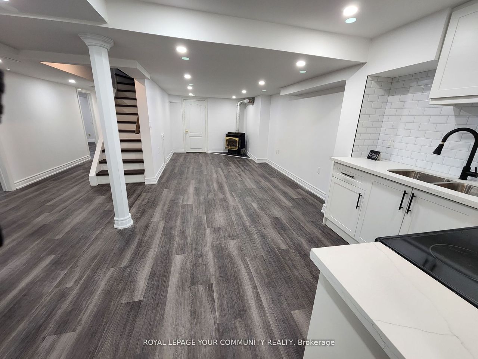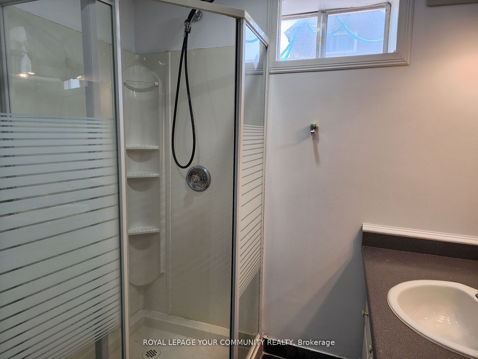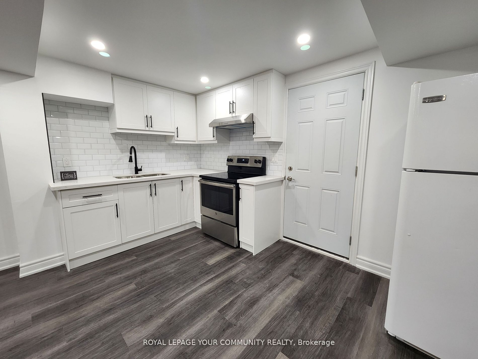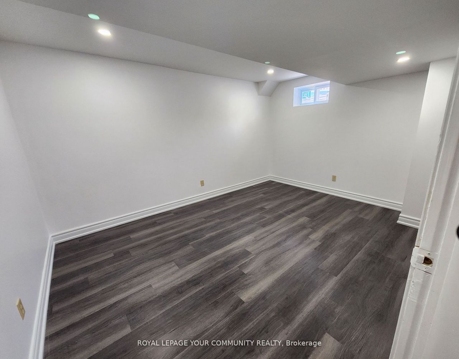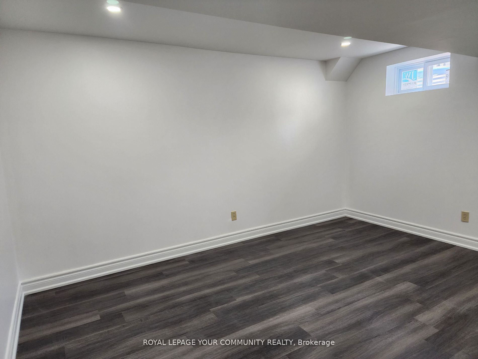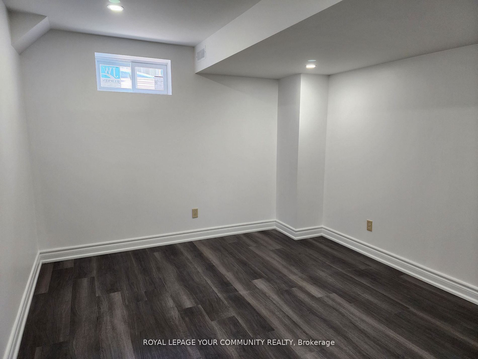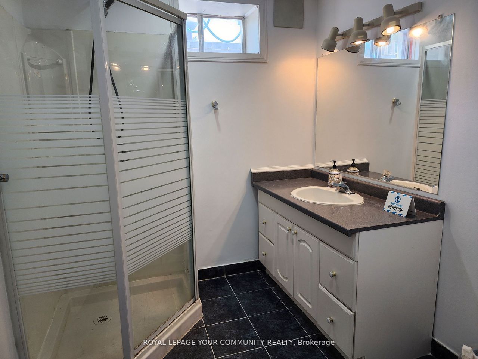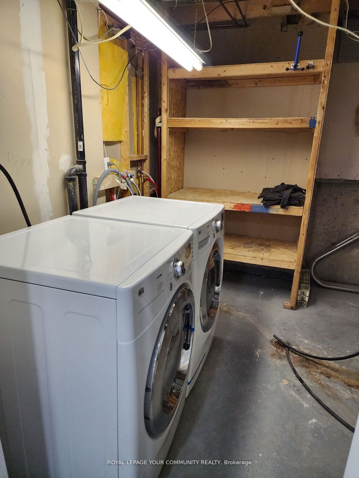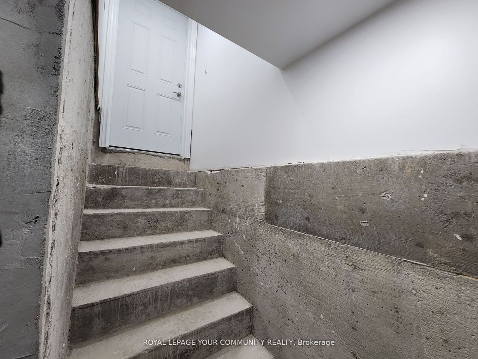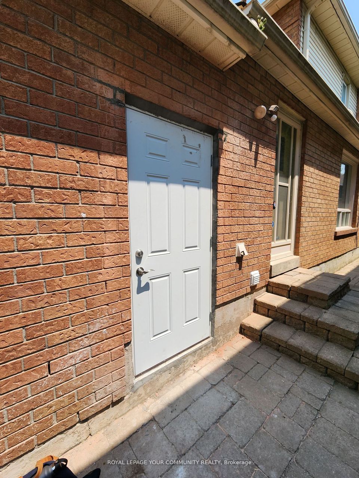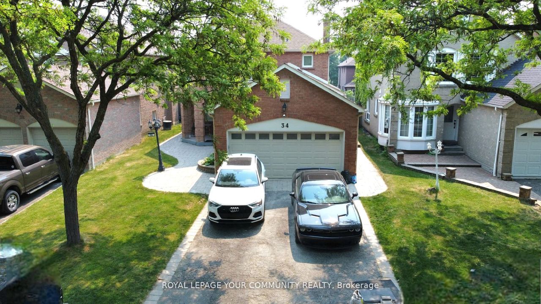- Ontario
- Ajax
34 Beaumont Dr
CAD$x,xxx
CAD$2,000 Asking price
Lower L 34 Beaumont DriveAjax, Ontario, L1T1P8
Leased
212(0+2)
Listing information last updated on Tue Aug 15 2023 09:30:24 GMT-0400 (Eastern Daylight Time)

Open Map
Log in to view more information
Go To LoginSummary
IDE6708192
StatusLeased
Ownership TypeFreehold
Possessionimmed/asap
Brokered ByROYAL LEPAGE YOUR COMMUNITY REALTY
TypeResidential House,Detached
Age
Lot Size39.37 * 101.71 Feet
Land Size4004.32 ft²
RoomsBed:2,Kitchen:1,Bath:1
Detail
Building
Bathroom Total1
Bedrooms Total2
Bedrooms Above Ground2
Basement FeaturesApartment in basement
Basement TypeN/A
Construction Style AttachmentDetached
Cooling TypeCentral air conditioning
Exterior FinishBrick
Fireplace PresentTrue
Heating FuelNatural gas
Heating TypeForced air
Size Interior
Stories Total2
TypeHouse
Architectural Style2-Storey
FireplaceYes
Private EntranceYes
Rooms Above Grade2
Heat SourceGas
Heat TypeForced Air
WaterMunicipal
Laundry LevelLower Level
Sewer YNANo
Water YNANo
Telephone YNANo
Land
Size Total Text39.37 x 101.71 FT
Acreagefalse
Size Irregular39.37 x 101.71 FT
Parking
Parking FeaturesAvailable
Utilities
Electric YNANo
Other
Deposit Requiredtrue
Employment LetterYes
Internet Entire Listing DisplayYes
Laundry FeaturesEnsuite
Payment FrequencyMonthly
Payment MethodCheque
References RequiredYes
SewerSewer
Credit CheckYes
Rent IncludesParking
BasementApartment
PoolNone
FireplaceY
A/CCentral Air
HeatingForced Air
TVNo
FurnishedUnfurnished
Unit No.Lower L
ExposureW
Remarks
Freshly renovated lower level all inclusive apartment with separate entrance, 2 bedrooms, 1 bathroom, kitchen, washer & dryer plus a cozy fireplace for those cold winters. This space is filled with bright potlights through out! Located 5 mins from highway, transit, local amenities, schools and much more! This great offering includes in the rent: 1 side of the drive way parking which can accommodate 2 cars. High speed unlimited internet, lots of storage, please note that 30% of utilities will allocated to the tenant 1 side of driveway will be allocated for parking, can fit 2 cars, plenty of storage space inside the apartment, tenant pays 30% of utilities1 side of driveway will be allocated for parking, can fit 2 cars, plenty of storage space inside the apartment, tenant pays 30% of utilities
The listing data is provided under copyright by the Toronto Real Estate Board.
The listing data is deemed reliable but is not guaranteed accurate by the Toronto Real Estate Board nor RealMaster.
Location
Province:
Ontario
City:
Ajax
Community:
Central West 10.05.0020
Crossroad:
Westney Road North / Highway 2
Room
Room
Level
Length
Width
Area
Br
Bsmt
10.66
12.40
132.23
Window Laminate Pot Lights
2nd Br
Bsmt
10.40
13.12
136.49
Window Laminate Pot Lights
Kitchen
Bsmt
26.41
17.26
455.78
Pot Lights Open Concept Stainless Steel Appl
School Info
Private SchoolsK-8 Grades Only
Westney Heights Public School
45 Brennan Rd, Ajax0.703 km
ElementaryMiddleEnglish
9-12 Grades Only
Pickering High School
180 Church St N, Ajax1.253 km
SecondaryEnglish
K-8 Grades Only
St. Jude Catholic School
68 Coles Ave, Ajax0.981 km
ElementaryMiddleEnglish
9-12 Grades Only
Archbishop Denis O'Connor Catholic High School
80 Mandrake St, Ajax1.83 km
SecondaryEnglish
1-8 Grades Only
Cadarackque Public School
15 Miles Dr, Ajax2.582 km
ElementaryMiddleFrench Immersion Program
9-12 Grades Only
Pickering High School
180 Church St N, Ajax1.253 km
SecondaryFrench Immersion Program
1-8 Grades Only
St. Patrick Catholic School
280 Delaney Dr, Ajax1.349 km
ElementaryMiddleFrench Immersion Program
9-12 Grades Only
Notre Dame Catholic Secondary School
1375 Harwood Ave N, Ajax2.752 km
SecondaryFrench Immersion Program
Book Viewing
Your feedback has been submitted.
Submission Failed! Please check your input and try again or contact us

