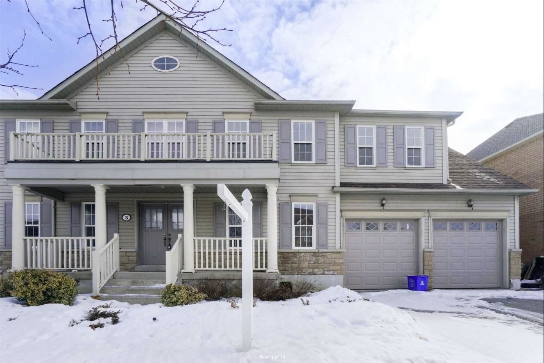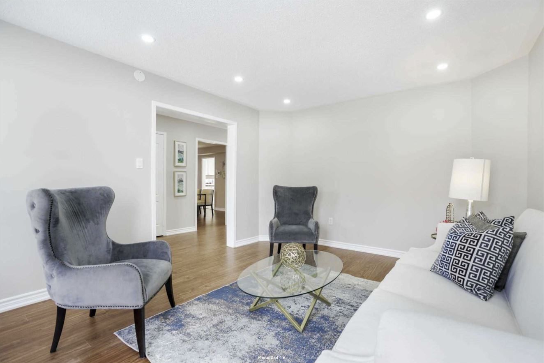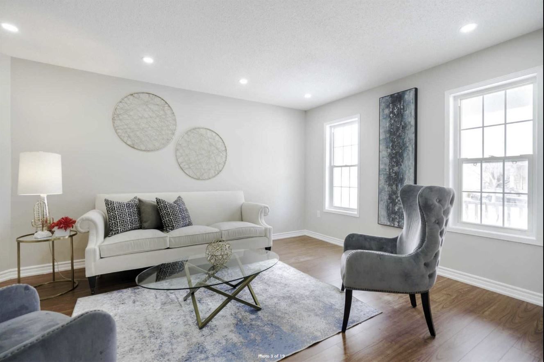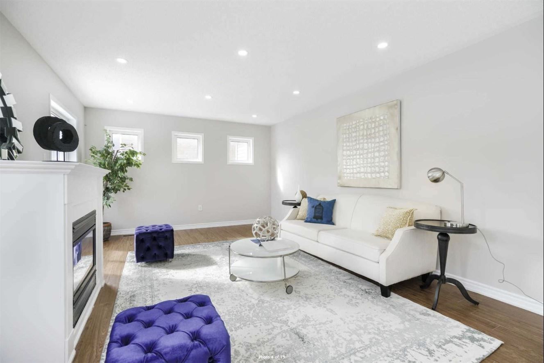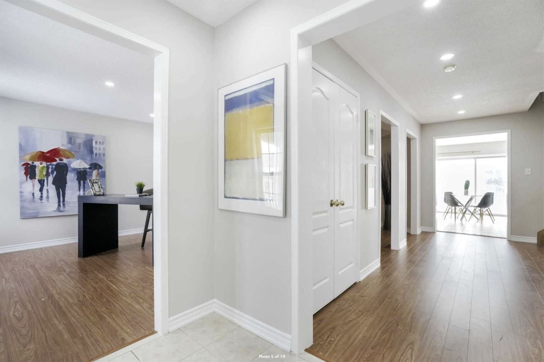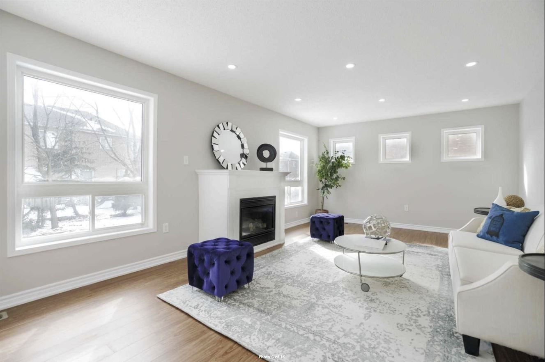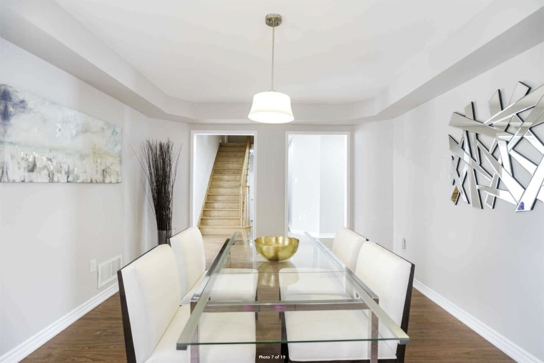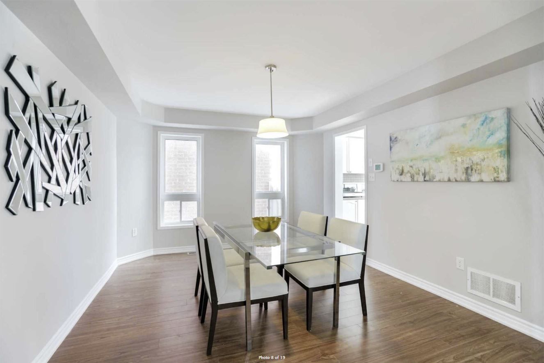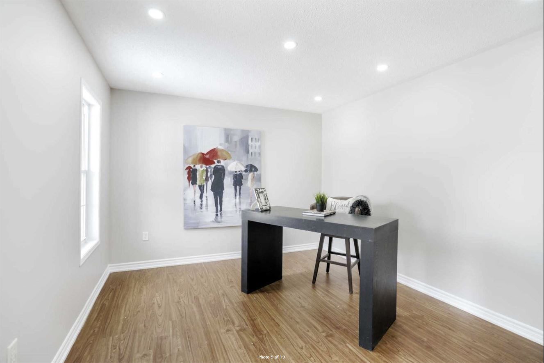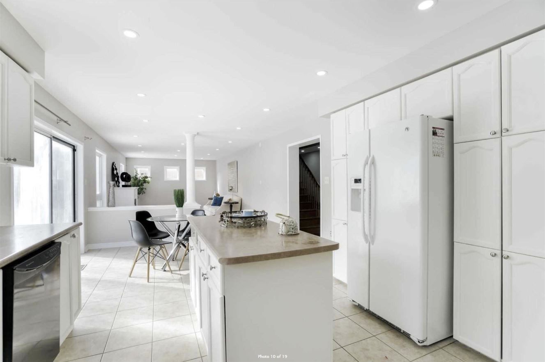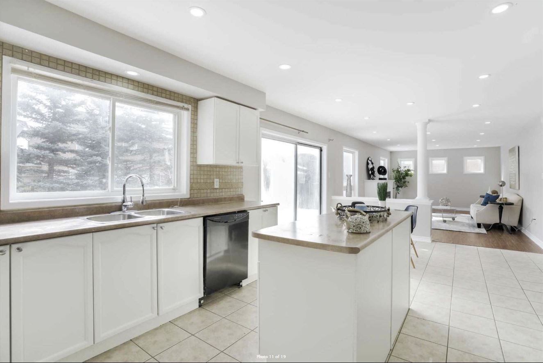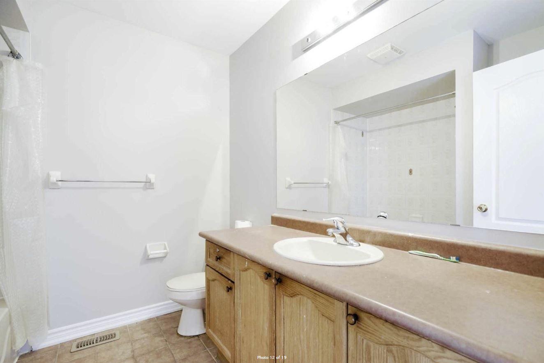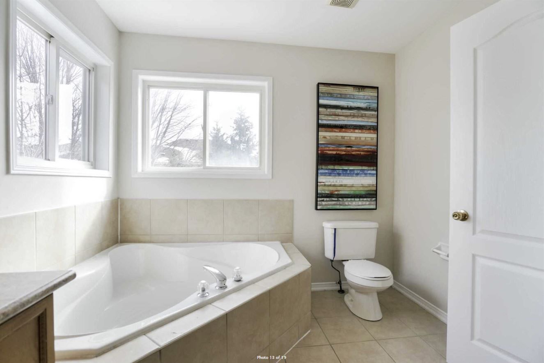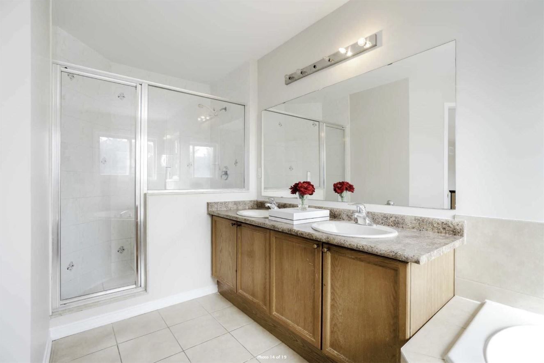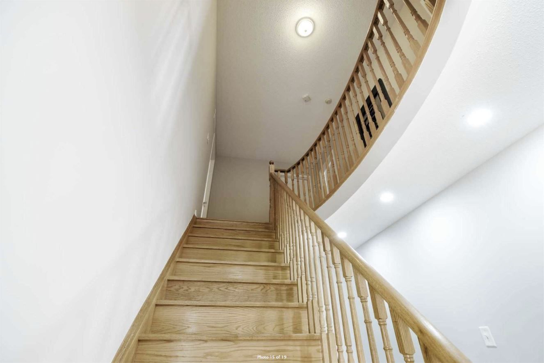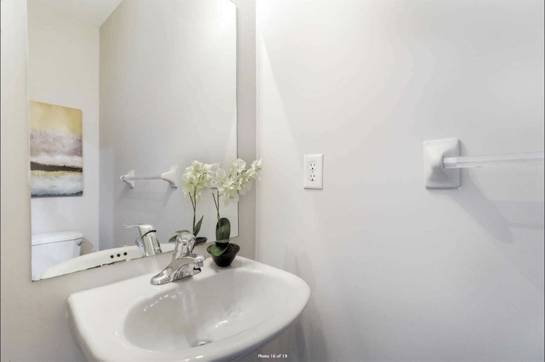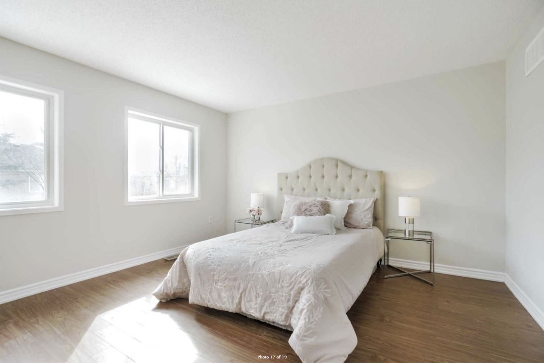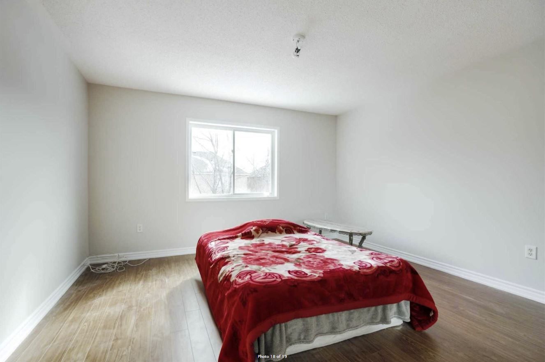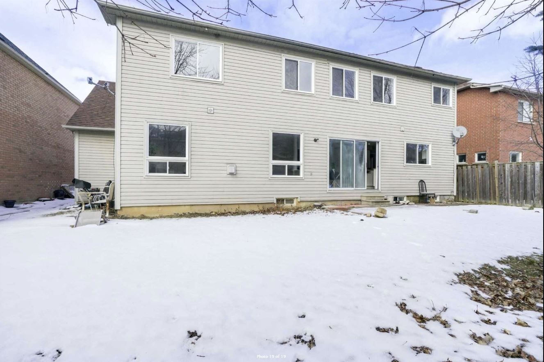- Ontario
- Ajax
3 Westacott Cres
SoldCAD$x,xxx,xxx
CAD$1,049,000 Asking price
3 Westacott CrescentAjax, Ontario, L1T4H6
Sold
546(2+4)| 3000-3500 sqft
Listing information last updated on Tue Aug 15 2023 19:00:33 GMT-0400 (Eastern Daylight Time)

Open Map
Log in to view more information
Go To LoginSummary
IDE6687936
StatusSold
Ownership TypeFreehold
PossessionTBA
Brokered ByRE/MAX ACE REALTY INC.
TypeResidential House,Detached
Age 16-30
Lot Size61.02 * 90.22 Feet
Land Size5505.22 ft²
Square Footage3000-3500 sqft
RoomsBed:5,Kitchen:1,Bath:4
Parking2 (6) Built-In +4
Detail
Building
Bathroom Total4
Bedrooms Total5
Bedrooms Above Ground5
Basement TypeFull
Construction Style AttachmentDetached
Cooling TypeCentral air conditioning
Exterior FinishAluminum siding,Stone
Fireplace PresentFalse
Heating FuelNatural gas
Heating TypeForced air
Size Interior
Stories Total2
TypeHouse
Architectural Style2-Storey
Property FeaturesLibrary,Park,Public Transit,School
Rooms Above Grade10
Heat SourceGas
Heat TypeForced Air
WaterMunicipal
Laundry LevelUpper Level
Sewer YNAAvailable
Water YNAAvailable
Telephone YNAAvailable
Land
Size Total Text61.02 x 90.22 FT
Acreagefalse
AmenitiesPark,Public Transit,Schools
Size Irregular61.02 x 90.22 FT
Lot Size Range Acres< .50
Parking
Parking FeaturesPrivate
Utilities
Electric YNAAvailable
Surrounding
Ammenities Near ByPark,Public Transit,Schools
Other
Den FamilyroomYes
Internet Entire Listing DisplayYes
SewerSewer
BasementFull
PoolNone
FireplaceN
A/CCentral Air
HeatingForced Air
TVAvailable
ExposureN
Remarks
Welcome To This Beautiful 5 Bedroom 4 Washroom Home Sitting On 61' Wide Lot On Family Friendly Cres. Filled With Sunlight, Around 3400 Sqft, No Carpets In Whole House, Open Concept With Separate Family, Dining And Den/Office On Main Floor. Access To Garage From Main Floor, Desirable 2nd Floor Laundry. Walking Distance To Very Good Schools, Plazas & Parks. Must See. No Warranty On Appliances, Selling As Is. Offers Anytime, Motivated Sellers.Stove, Fridge, Dishwasher, Washer, Dryer
The listing data is provided under copyright by the Toronto Real Estate Board.
The listing data is deemed reliable but is not guaranteed accurate by the Toronto Real Estate Board nor RealMaster.
Location
Province:
Ontario
City:
Ajax
Community:
Northwest Ajax 10.05.0010
Crossroad:
Rossand / Westney
Room
Room
Level
Length
Width
Area
Living
Ground
16.47
12.70
209.11
Vinyl Floor
Dining
Ground
16.08
12.93
207.81
Vinyl Floor
Kitchen
Ground
25.20
13.88
349.68
Family
Ground
35.30
22.60
798.00
Vinyl Floor
Den
Ground
13.78
11.75
161.85
Vinyl Floor
Prim Bdrm
2nd
22.70
13.88
315.08
Vinyl Floor
2nd Br
2nd
14.53
13.88
201.70
Vinyl Floor
3rd Br
2nd
13.06
12.93
168.79
Vinyl Floor
4th Br
2nd
15.49
15.16
234.72
Vinyl Floor
5th Br
2nd
12.93
11.94
154.37
Vinyl Floor
School Info
Private SchoolsK-8 Grades Only
Nottingham Public School
50 Seggar Ave, Ajax0.27 km
ElementaryMiddleEnglish
9-12 Grades Only
J Clarke Richardson Collegiate
1355 Harwood Ave N, Ajax0.979 km
SecondaryEnglish
K-8 Grades Only
St. André Of Bessette Catholic School
60 Seggar Ave, Ajax0.373 km
ElementaryMiddleEnglish
9-12 Grades Only
Notre Dame Catholic Secondary School
1375 Harwood Ave N, Ajax0.975 km
SecondaryEnglish
1-8 Grades Only
Rosemary Brown Public School
270 Williamson Dr W, Ajax0.904 km
ElementaryMiddleFrench Immersion Program
9-12 Grades Only
Pickering High School
180 Church St N, Ajax2.893 km
SecondaryFrench Immersion Program
1-8 Grades Only
St. Patrick Catholic School
280 Delaney Dr, Ajax2.049 km
ElementaryMiddleFrench Immersion Program
9-12 Grades Only
Notre Dame Catholic Secondary School
1375 Harwood Ave N, Ajax0.975 km
SecondaryFrench Immersion Program
Book Viewing
Your feedback has been submitted.
Submission Failed! Please check your input and try again or contact us

