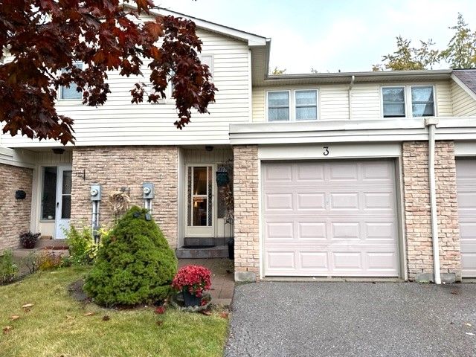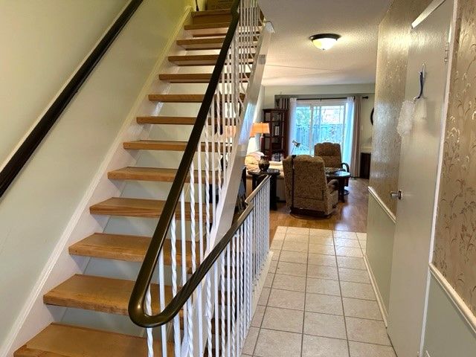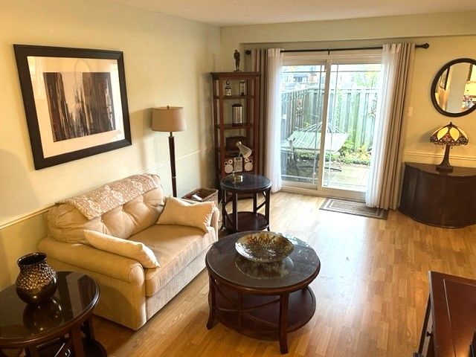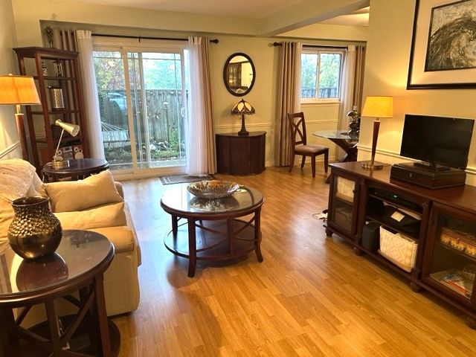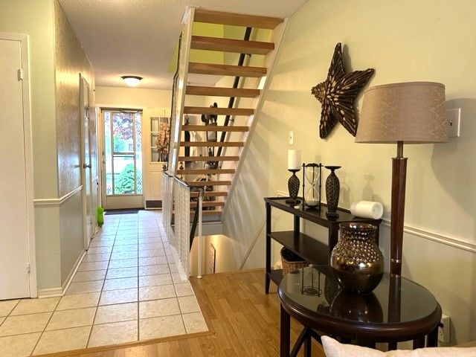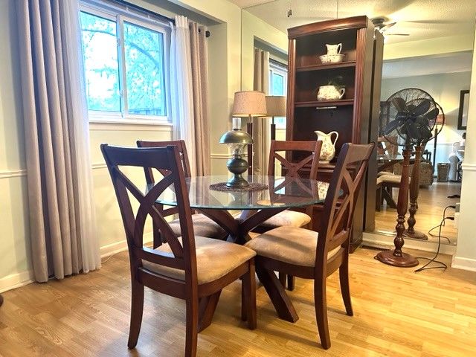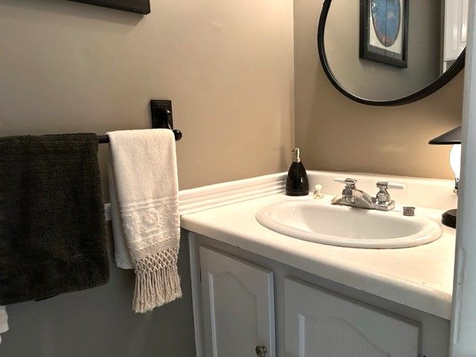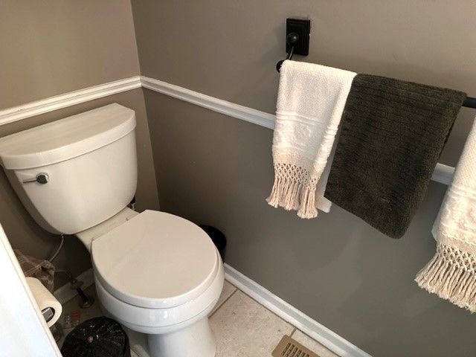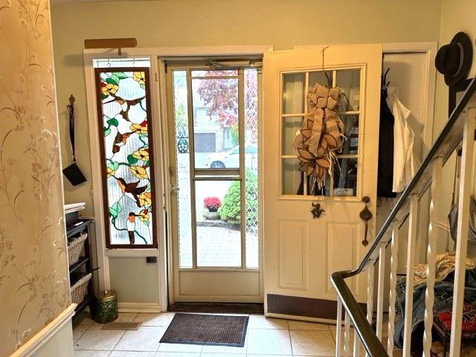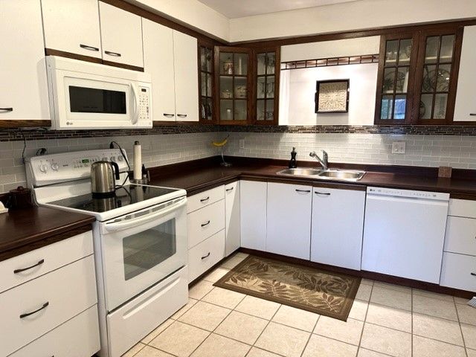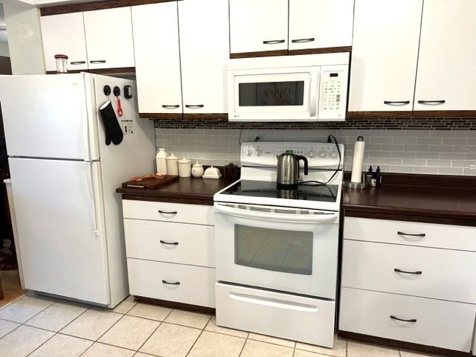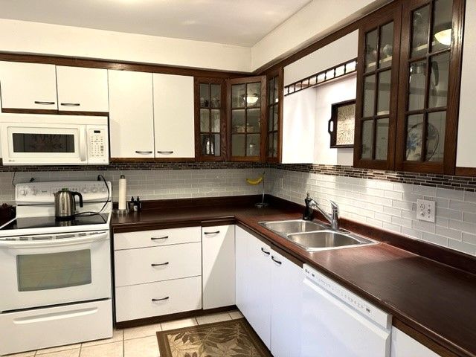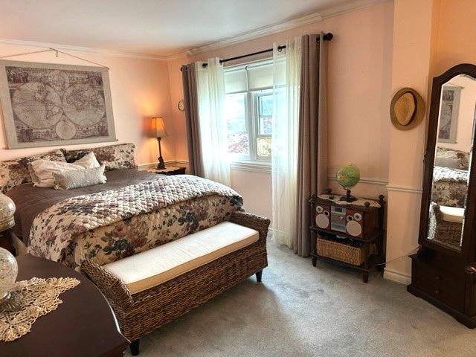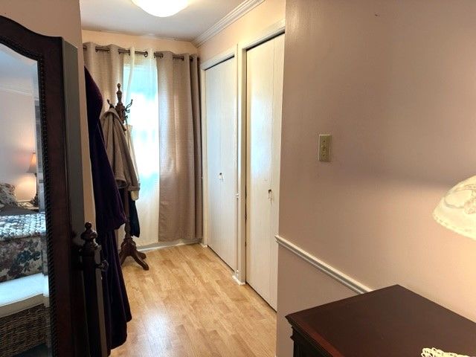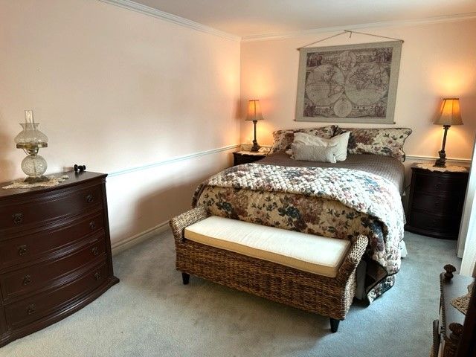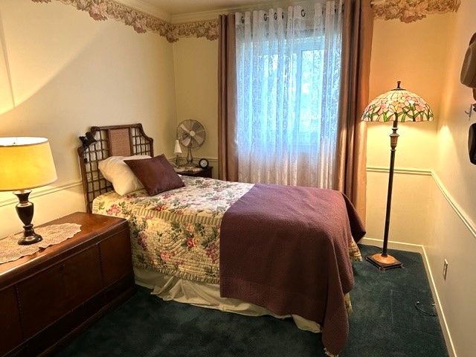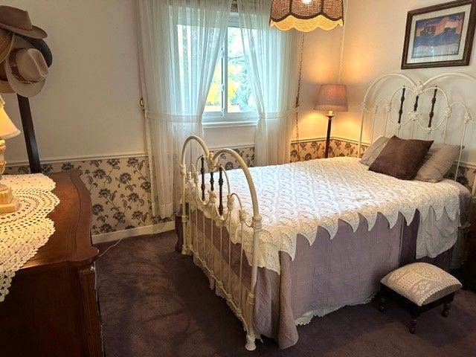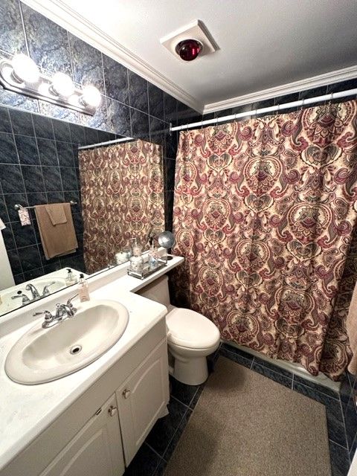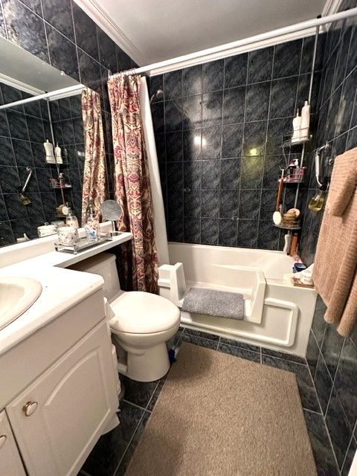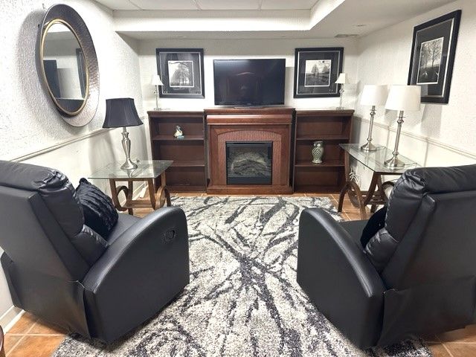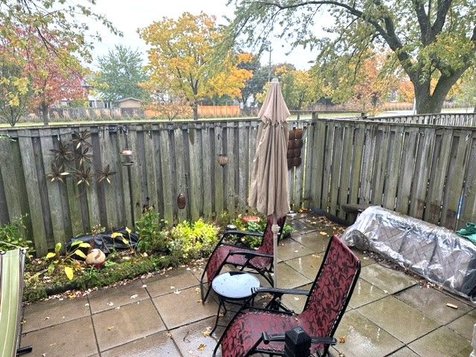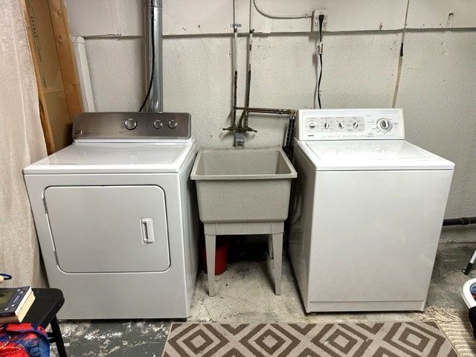- Ontario
- Ajax
3 Chamberlain Crt
SoldCAD$xxx,xxx
CAD$634,900 Asking price
24 3 Chamberlain CourtAjax, Ontario, L1S3M7
Sold
332(1+1)| 1200-1399 sqft
Listing information last updated on Tue Dec 12 2023 19:22:35 GMT-0500 (Eastern Standard Time)

Open Map
Log in to view more information
Go To LoginSummary
IDE7283120
StatusSold
Ownership TypeCondominium/Strata
PossessionTBA
Brokered ByRIGHT AT HOME REALTY
TypeResidential Townhouse,Attached
Age
Square Footage1200-1399 sqft
RoomsBed:3,Kitchen:1,Bath:3
Parking1 (2) Built-In +1
Maint Fee392.22 / Monthly
Maint Fee InclusionsCommon Elements
Detail
Building
Bathroom Total3
Bedrooms Total3
Bedrooms Above Ground3
Basement DevelopmentPartially finished
Basement TypeN/A (Partially finished)
Cooling TypeCentral air conditioning
Exterior FinishBrick,Vinyl siding
Fireplace PresentFalse
Heating FuelNatural gas
Heating TypeForced air
Size Interior
Stories Total2
TypeRow / Townhouse
Architectural Style2-Storey
Property FeaturesFenced Yard,Hospital,Park,Public Transit
Rooms Above Grade7
Heat SourceGas
Heat TypeForced Air
LockerNone
Laundry LevelLower Level
Land
Acreagefalse
AmenitiesHospital,Park,Public Transit
Parking
Parking FeaturesPrivate
Surrounding
Ammenities Near ByHospital,Park,Public Transit
Other
Den FamilyroomYes
Internet Entire Listing DisplayYes
BasementPartially Finished
BalconyTerrace
FireplaceN
A/CCentral Air
HeatingForced Air
Level1
Unit No.24
ExposureW
Parking SpotsOwned
Corp#DCC37
Prop MgmtNo 1 Simply Property
Remarks
Welcome to this Established Family Friendly Neighbourhood. This 3 Level Townhome is just what you're looking for. Three Good Size Bedrooms Upstairs With a 3 Piece Main Bathroom and the Master Having a 2 Piece En-suite . The Main Level Consists of a Combination Livingroom/Dining room with a Walkout To Your Own Private Backyard. The Efficient Kitchen Comes With Fridge, Stove, Microwave and Built in Dishwasher. Head Downstairs to a Theatre Like Family room and an Office/Playroom to the side. Lots of Space in the Laundry/Furnace Room for a Workshop and Storage.Steps Away From the Lakefront and Park. Close to Transit, Hospital and Shopping of all kinds.
The listing data is provided under copyright by the Toronto Real Estate Board.
The listing data is deemed reliable but is not guaranteed accurate by the Toronto Real Estate Board nor RealMaster.
Location
Province:
Ontario
City:
Ajax
Community:
South West 10.05.0030
Crossroad:
Clover Ridge & Robbie
Room
Room
Level
Length
Width
Area
Living Room
Main
19.03
10.50
199.78
Dining Room
Main
9.02
9.02
81.40
Kitchen
Main
11.48
8.01
91.92
Primary Bedroom
Second
16.01
10.99
175.97
Bedroom 2
Second
11.48
10.99
126.21
Bedroom 3
Second
11.48
9.02
103.60
Family Room
Basement
21.00
8.99
188.76
Office
Basement
9.51
6.99
66.49
Laundry
Basement
14.01
10.01
140.18
Furnace Room
Basement
NaN
School Info
Private SchoolsK-8 Grades Only
Duffin's Bay Public School
66 Pittmann Cres, Ajax0.468 km
ElementaryMiddleEnglish
9-12 Grades Only
Ajax High School
105 Bayly St E, Ajax2.127 km
SecondaryEnglish
K-8 Grades Only
St. James Catholic School
10 Clover Ridge Dr W, Ajax0.092 km
ElementaryMiddleEnglish
9-12 Grades Only
Archbishop Denis O'Connor Catholic High School
80 Mandrake St, Ajax3.643 km
SecondaryEnglish
1-8 Grades Only
Southwood Park Public School
28 Lambard Cres, Ajax1.009 km
ElementaryMiddleFrench Immersion Program
9-12 Grades Only
Ajax High School
105 Bayly St E, Ajax2.127 km
SecondaryFrench Immersion Program
1-8 Grades Only
St. James Catholic School
10 Clover Ridge Dr W, Ajax0.092 km
ElementaryMiddleFrench Immersion Program
9-12 Grades Only
Notre Dame Catholic Secondary School
1375 Harwood Ave N, Ajax6.523 km
SecondaryFrench Immersion Program
Book Viewing
Your feedback has been submitted.
Submission Failed! Please check your input and try again or contact us

