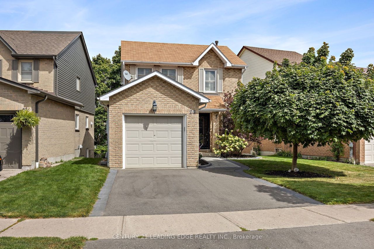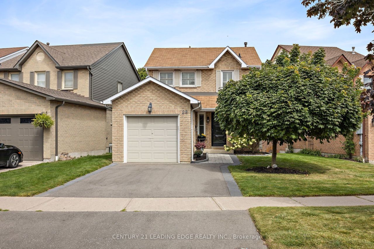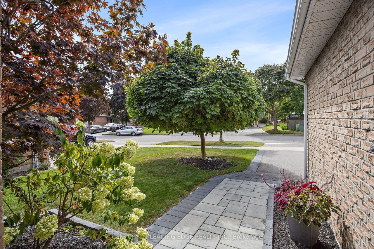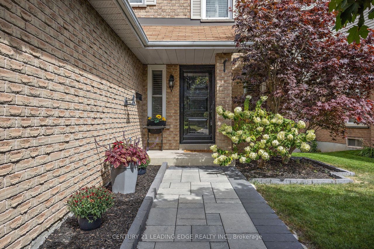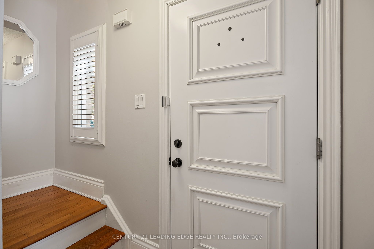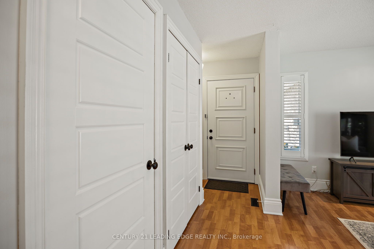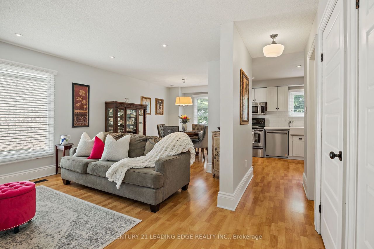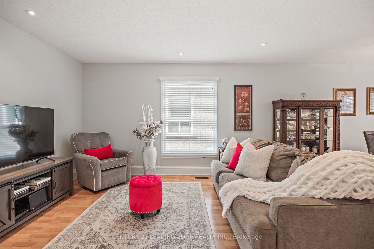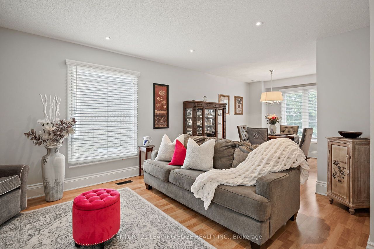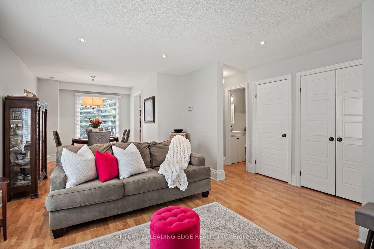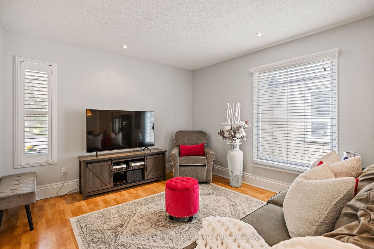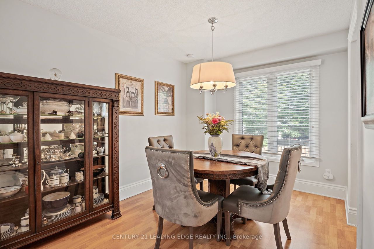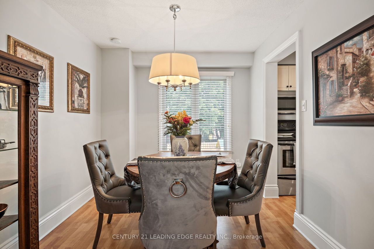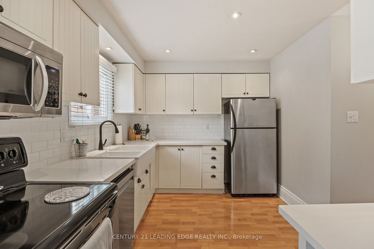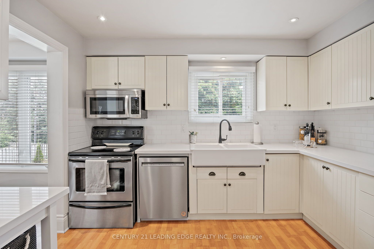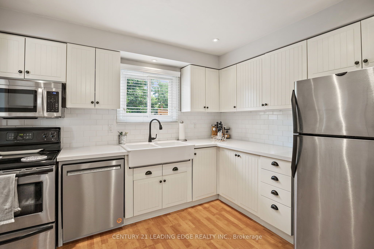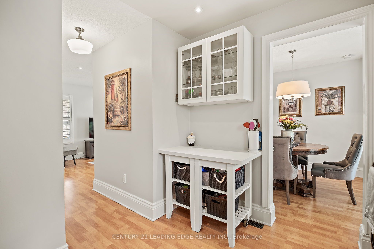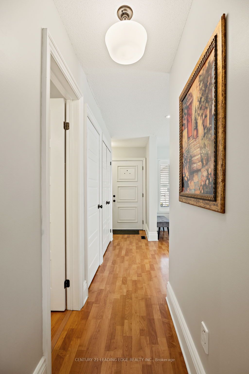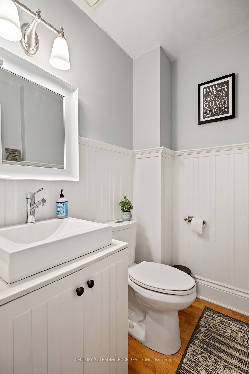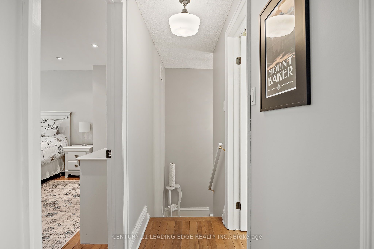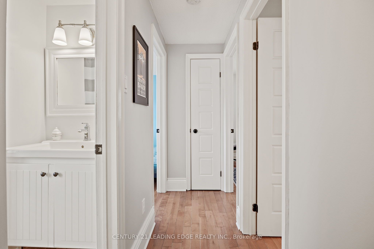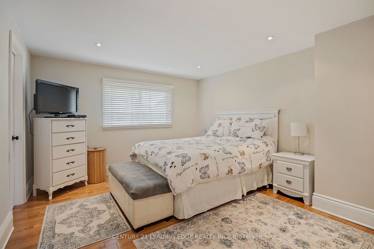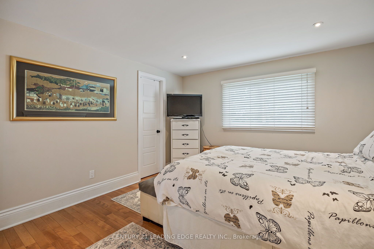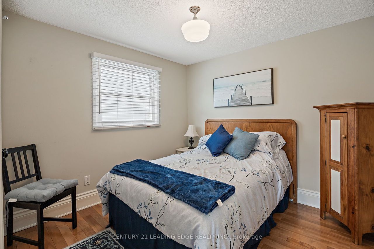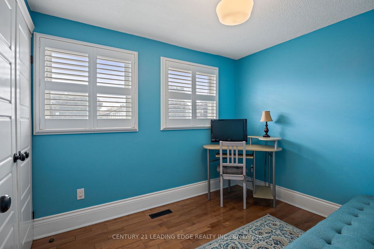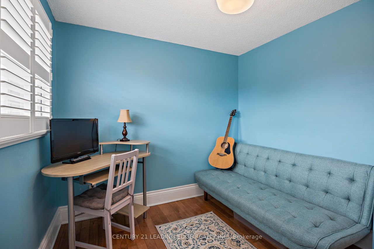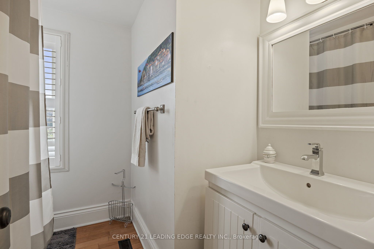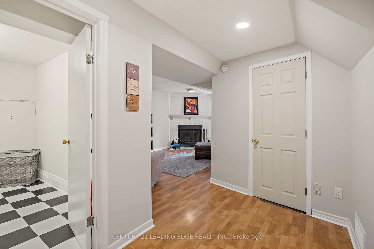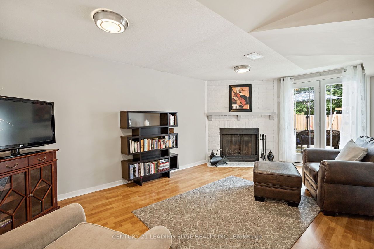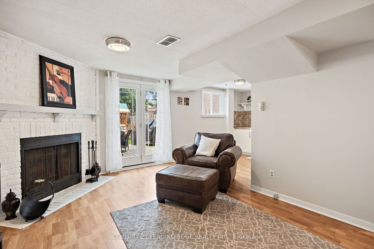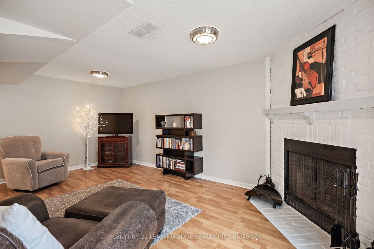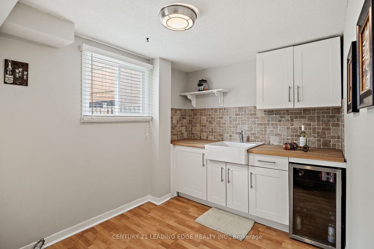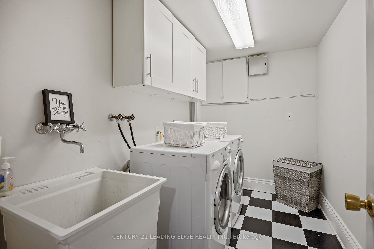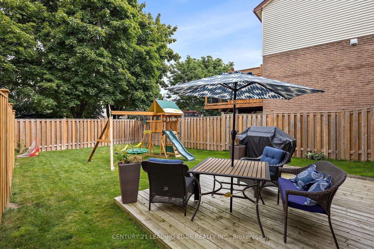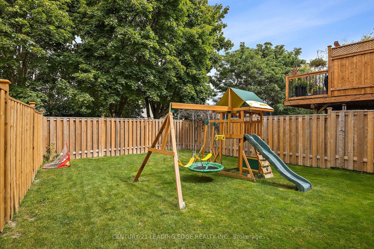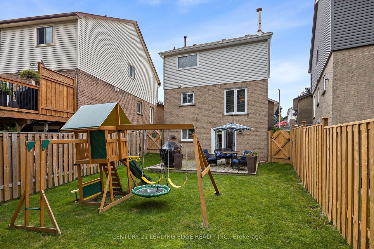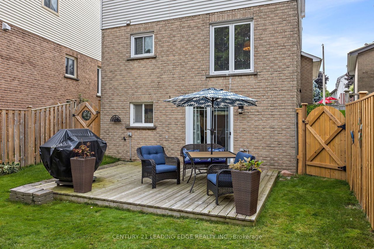- Ontario
- Ajax
28 Humphrey Dr
CAD$919,900
CAD$919,900 Asking price
28 Humphrey DriveAjax, Ontario, L1S4Z4
Delisted · Terminated ·
323(1+2)
Listing information last updated on Tue Oct 10 2023 13:59:25 GMT-0400 (Eastern Daylight Time)

Open Map
Log in to view more information
Go To LoginSummary
IDE7025928
StatusTerminated
Ownership TypeFreehold
Possession30 Days
Brokered ByCENTURY 21 LEADING EDGE REALTY INC.
TypeResidential House,Detached
Age
Lot Size41.5 * 109.56 Feet 24.08 x 110.21
Land Size4546.74 ft²
RoomsBed:3,Kitchen:1,Bath:2
Parking1 (3) Attached +2
Virtual Tour
Detail
Building
Bathroom Total2
Bedrooms Total3
Bedrooms Above Ground3
Basement DevelopmentFinished
Basement FeaturesWalk out
Basement TypeN/A (Finished)
Construction Style AttachmentDetached
Cooling TypeCentral air conditioning
Exterior FinishAluminum siding,Brick
Fireplace PresentTrue
Heating FuelNatural gas
Heating TypeForced air
Size Interior
Stories Total2
TypeHouse
Architectural Style2-Storey
FireplaceYes
Property FeaturesFenced Yard,Hospital,Park,Public Transit,Rec./Commun.Centre,School
Rooms Above Grade6
Heat SourceGas
Heat TypeForced Air
WaterMunicipal
Land
Size Total Text41.5 x 109.56 FT ; 24.08 X 110.21
Acreagefalse
AmenitiesHospital,Park,Public Transit,Schools
Size Irregular41.5 x 109.56 FT ; 24.08 X 110.21
Parking
Parking FeaturesPrivate
Surrounding
Ammenities Near ByHospital,Park,Public Transit,Schools
Community FeaturesCommunity Centre
Other
Internet Entire Listing DisplayYes
SewerSewer
BasementFinished with Walk-Out
PoolNone
FireplaceY
A/CCentral Air
HeatingForced Air
FurnishedNo
ExposureW
Remarks
Located in the highly desirable south Ajax by the lake community, this charming detached, three bedroom home is so stunning and screams pride of ownership. From quartz countertops, custom backsplash and stainless steel appliances to professionally landscaped yard with new driveway (2022), hardwood flooring on upper level, portlights throughout and basement wet-bar. This home with walk-out basement is spotless. Don't miss your opportunity to call this one home!Inc. SS fridge, stove, built in dishwasher(2022), OTR microw.(2022). Washer, Dryer, all window cov. &elec. light fix. Lower Lev. garden doors(2021), Storm Door(2021), Gar. Door Opener (2021), Central Vac (2019), A/C (2018), Furnace (2017)
The listing data is provided under copyright by the Toronto Real Estate Board.
The listing data is deemed reliable but is not guaranteed accurate by the Toronto Real Estate Board nor RealMaster.
Location
Province:
Ontario
City:
Ajax
Community:
South West 10.05.0030
Crossroad:
Westney Rd & Lake Driveway W
Room
Room
Level
Length
Width
Area
Living Room
Main
11.48
15.49
177.82
Dining Room
Main
9.51
8.96
85.22
Kitchen
Main
11.22
8.96
100.50
Primary Bedroom
Second
11.42
14.11
161.07
Bedroom 2
Second
9.51
8.99
85.53
Bedroom 3
Second
9.55
8.86
84.57
Recreation
Basement
20.67
18.41
380.43
School Info
Private SchoolsK-8 Grades Only
Lakeside Public School
4 Parkes Dr, Ajax0.411 km
ElementaryMiddleEnglish
9-12 Grades Only
Ajax High School
105 Bayly St E, Ajax2.3 km
SecondaryEnglish
K-8 Grades Only
St. James Catholic School
10 Clover Ridge Dr W, Ajax1.331 km
ElementaryMiddleEnglish
9-12 Grades Only
Archbishop Denis O'Connor Catholic High School
80 Mandrake St, Ajax3.658 km
SecondaryEnglish
1-8 Grades Only
Southwood Park Public School
28 Lambard Cres, Ajax1.957 km
ElementaryMiddleFrench Immersion Program
9-12 Grades Only
Ajax High School
105 Bayly St E, Ajax2.3 km
SecondaryFrench Immersion Program
1-8 Grades Only
St. James Catholic School
10 Clover Ridge Dr W, Ajax1.331 km
ElementaryMiddleFrench Immersion Program
9-12 Grades Only
Notre Dame Catholic Secondary School
1375 Harwood Ave N, Ajax6.363 km
SecondaryFrench Immersion Program
Book Viewing
Your feedback has been submitted.
Submission Failed! Please check your input and try again or contact us

