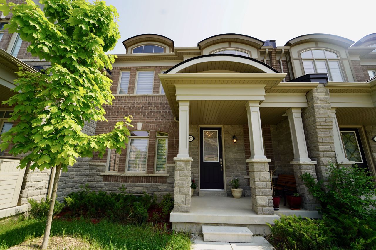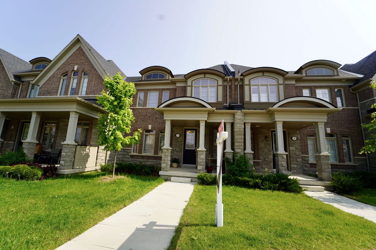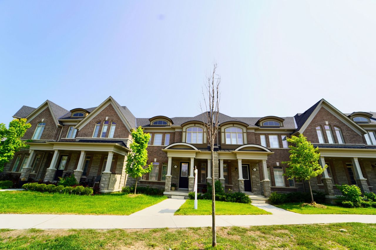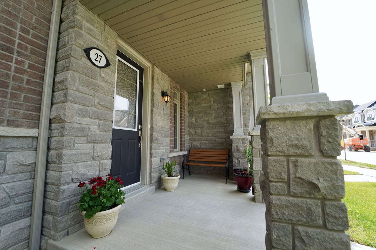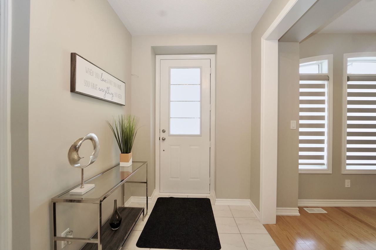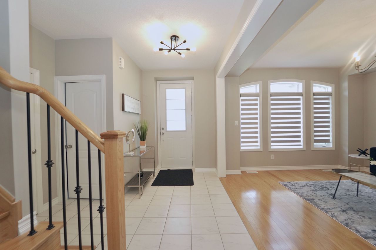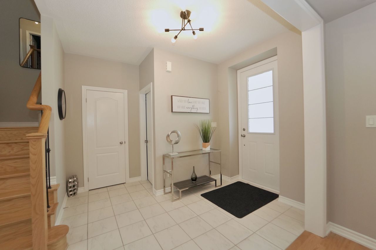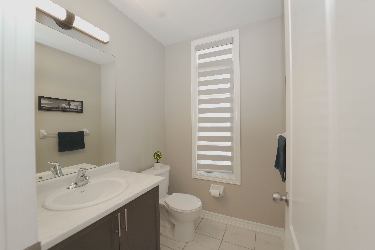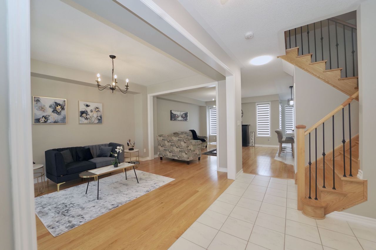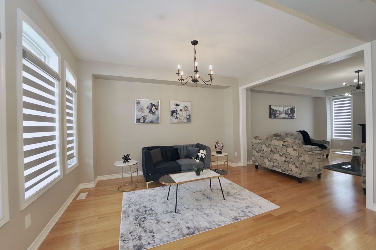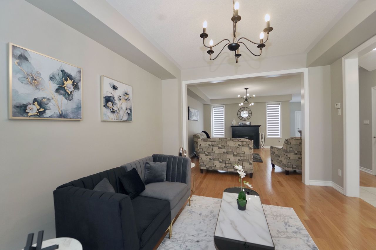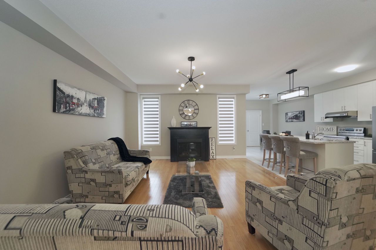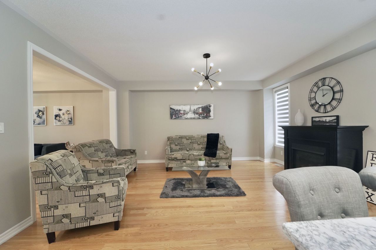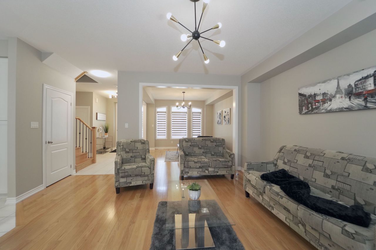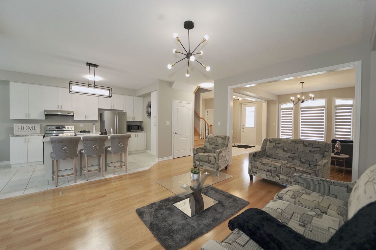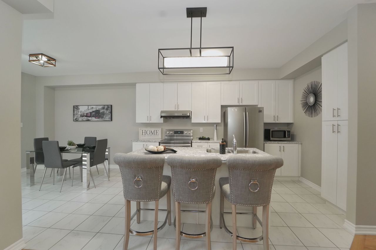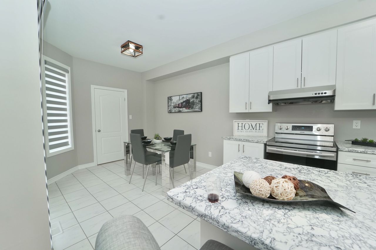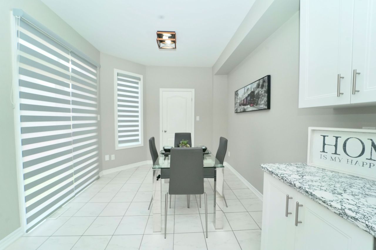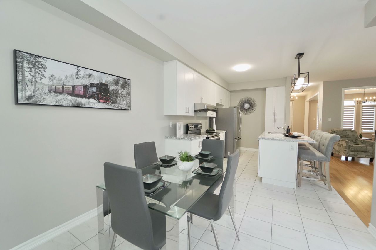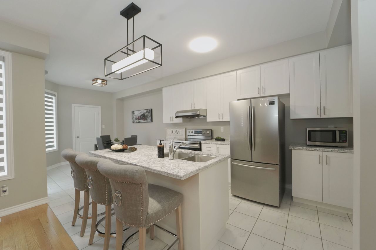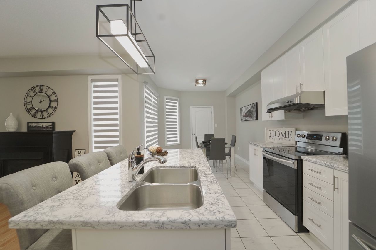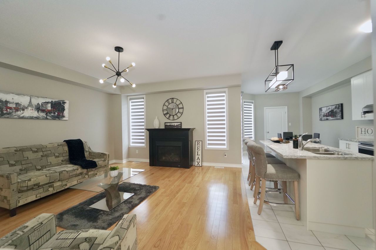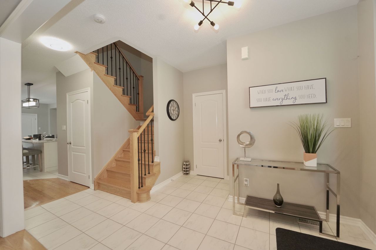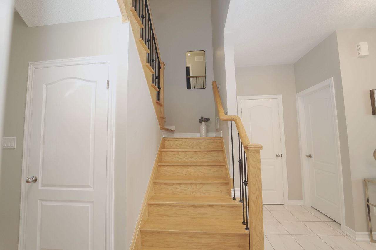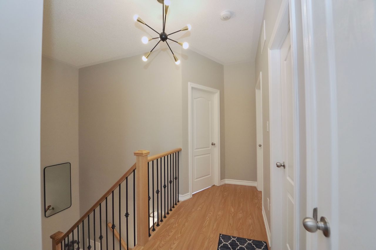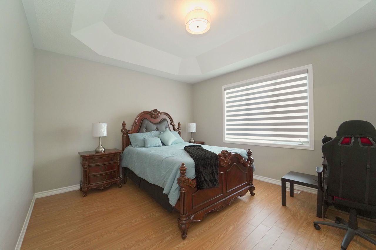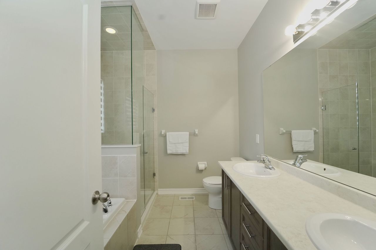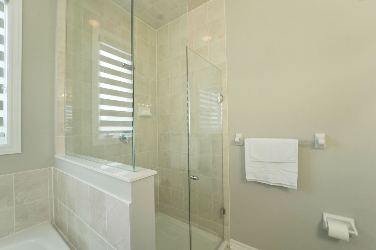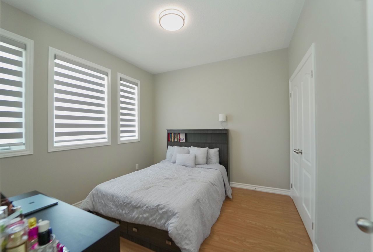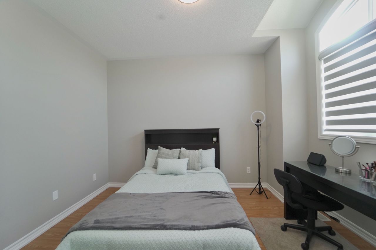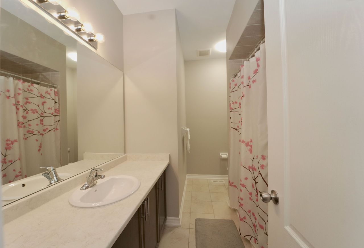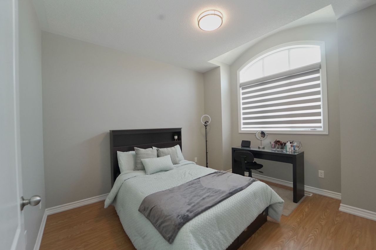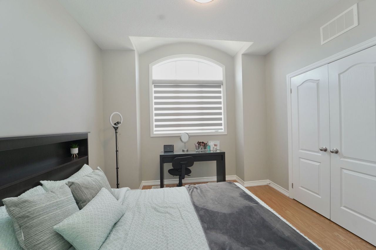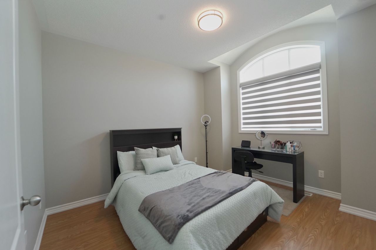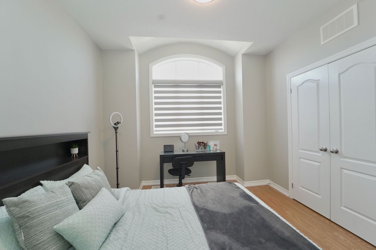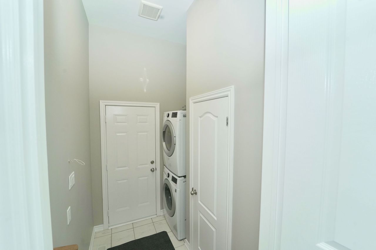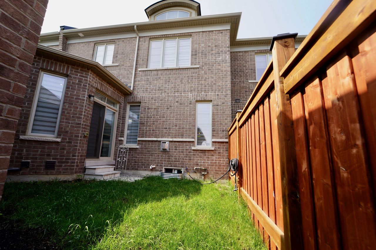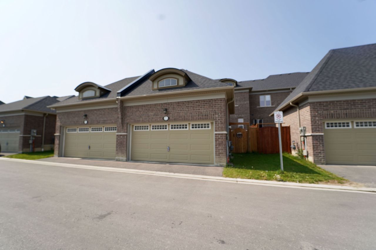- Ontario
- Ajax
27 Clutterbuck Lane
SoldCAD$x,xxx,xxx
CAD$1,039,900 Asking price
27 Clutterbuck LaneAjax, Ontario, L1T4R1
Sold
332(2)| 1500-2000 sqft
Listing information last updated on Thu Jun 22 2023 14:28:26 GMT-0400 (Eastern Daylight Time)

Open Map
Log in to view more information
Go To LoginSummary
IDE6065012
StatusSold
Ownership TypeFreehold
PossessionFlexible
Brokered ByRE/MAX REALTY SPECIALISTS INC.
TypeResidential Townhouse,Attached
Age 0-5
Lot Size27.24 * 109.13 Feet 99.93 ft x 25.63 ft x 109.13 ft x 27.24
Land Size2972.7 ft²
Square Footage1500-2000 sqft
RoomsBed:3,Kitchen:1,Bath:3
Parking2 (2) Built-In
Maint Fee Inclusions
Virtual Tour
Detail
Building
Bathroom Total3
Bedrooms Total3
Bedrooms Above Ground3
Basement TypeFull
Construction Style AttachmentAttached
Cooling TypeCentral air conditioning
Exterior FinishBrick,Stone
Fireplace PresentTrue
Heating FuelNatural gas
Heating TypeForced air
Size Interior
Stories Total2
TypeRow / Townhouse
Architectural Style2-Storey
FireplaceYes
Property FeaturesFenced Yard,Park,Public Transit
Rooms Above Grade7
Heat SourceGas
Heat TypeForced Air
WaterMunicipal
Land
Size Total Text27.24 x 109.13 FT ; 99.93 Ft X 25.63 Ft X 109.13 Ft X 27.24
Acreagefalse
AmenitiesPark,Public Transit
Size Irregular27.24 x 109.13 FT ; 99.93 Ft X 25.63 Ft X 109.13 Ft X 27.24
Parking
Parking FeaturesPrivate
Surrounding
Ammenities Near ByPark,Public Transit
Other
Den FamilyroomYes
Internet Entire Listing DisplayYes
SewerSewer
BasementFull
PoolNone
FireplaceY
A/CCentral Air
HeatingForced Air
ExposureN
Remarks
Luxury Town-Home Situated In A Beautiful Family Friendly Ajax's Northwest Community by Rossland and Church Area, Stunning Brick & Stone Built Townhouse W/Double Car Garage, Bright & Spacious With Open Concept Living. Three Spacious Bedrooms, Separate Dining, Living Room W/Gas Fireplace, 9 Foot Ceilings On Main Floor and 9 Foot on 2nd Floor, Master bedroom features 10'Ft Ceiling height W/Coffered ceiling, 5 Pc Ensuite With Glass Shower And Huge Tub. Modern Kitchen With Extended Breakfast Bar & S/S Appliances. Ensuite Laundry, 2 Car Garage With Direct Access To Home, New Fresh Benjamin Moore Paint. Lots Of Natural Lights All Throughout. Huge Park With Playground Close By. Close To All Amenities And Minutes To Highway 401. Not To Be Missed!Close To Hwys, Shopping, Groceries & All Amenities, This Is A Perfect Home To Start Your Life In Ajax.
The listing data is provided under copyright by the Toronto Real Estate Board.
The listing data is deemed reliable but is not guaranteed accurate by the Toronto Real Estate Board nor RealMaster.
Location
Province:
Ontario
City:
Ajax
Community:
Northwest Ajax 10.05.0010
Crossroad:
Rossland Rd W/Church St N
Room
Room
Level
Length
Width
Area
Dining
Main
13.81
11.91
164.50
Hardwood Floor Large Window Window
Great Rm
Main
16.27
16.90
274.95
Hardwood Floor Fireplace
Kitchen
Main
9.88
13.29
131.22
Ceramic Floor Stainless Steel Appl
Breakfast
Main
9.88
10.24
101.09
Ceramic Floor W/O To Garden
Prim Bdrm
2nd
12.89
14.86
191.63
Laminate 4 Pc Ensuite W/I Closet
2nd Br
2nd
10.73
11.58
124.25
Laminate Double Closet
3rd Br
2nd
10.24
10.89
111.50
Laminate Double Closet
School Info
Private SchoolsK-8 Grades Only
Alexander Graham Bell Public School
25 Harkins Dr, Ajax0.851 km
ElementaryMiddleEnglish
9-12 Grades Only
Pickering High School
180 Church St N, Ajax2.002 km
SecondaryEnglish
K-8 Grades Only
St. Catherine Of Siena Catholic School
15 Bennett Ave, Ajax2.081 km
ElementaryMiddleEnglish
9-12 Grades Only
Notre Dame Catholic Secondary School
1375 Harwood Ave N, Ajax2.852 km
SecondaryEnglish
1-8 Grades Only
Rosemary Brown Public School
270 Williamson Dr W, Ajax1.09 km
ElementaryMiddleFrench Immersion Program
9-12 Grades Only
Pickering High School
180 Church St N, Ajax2.002 km
SecondaryFrench Immersion Program
1-8 Grades Only
St. Patrick Catholic School
280 Delaney Dr, Ajax1.157 km
ElementaryMiddleFrench Immersion Program
9-12 Grades Only
Notre Dame Catholic Secondary School
1375 Harwood Ave N, Ajax2.852 km
SecondaryFrench Immersion Program
Book Viewing
Your feedback has been submitted.
Submission Failed! Please check your input and try again or contact us

