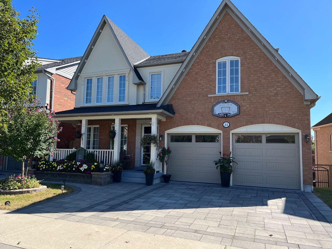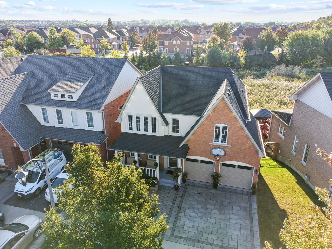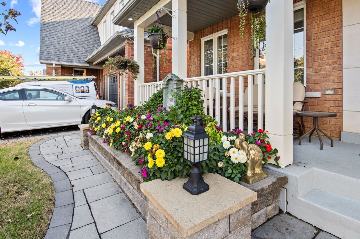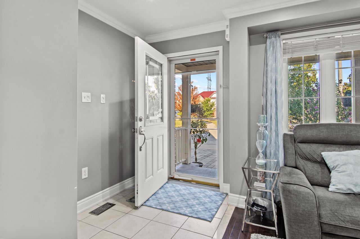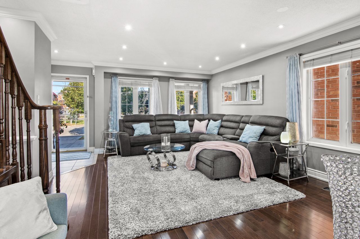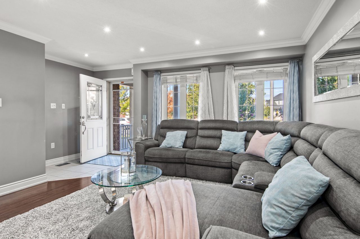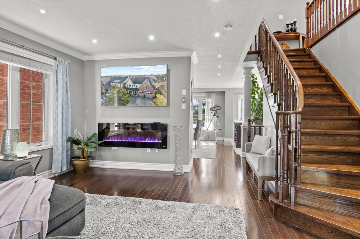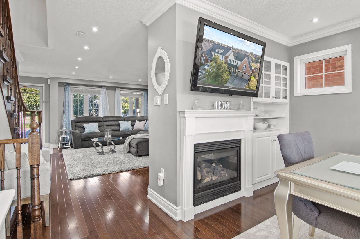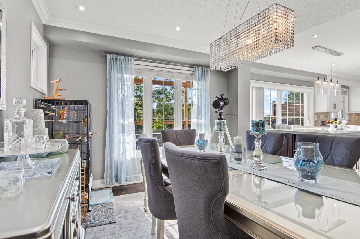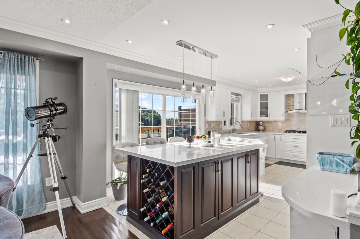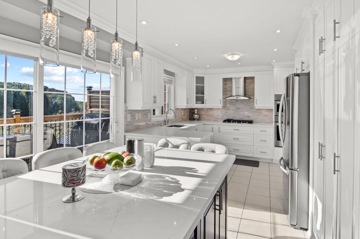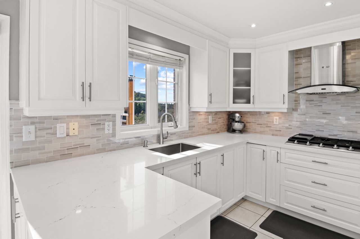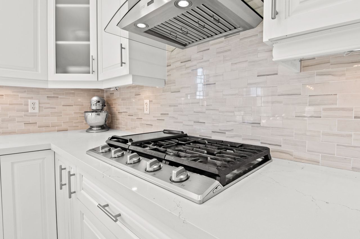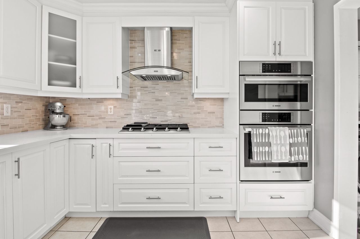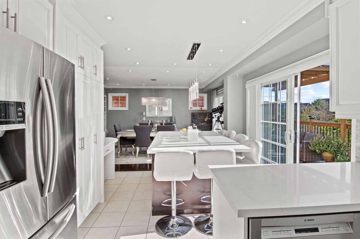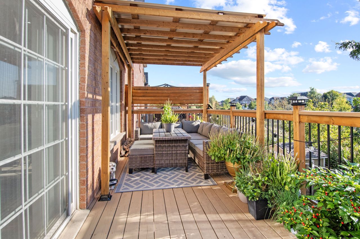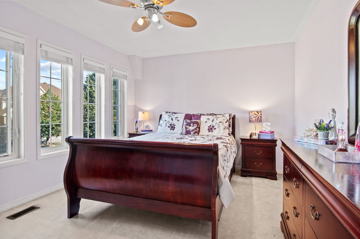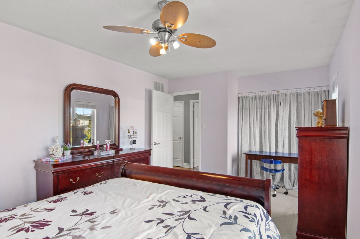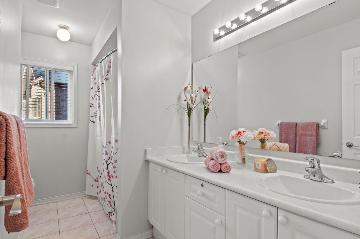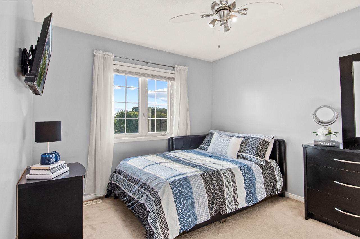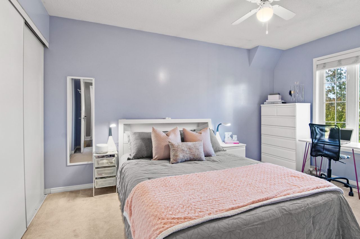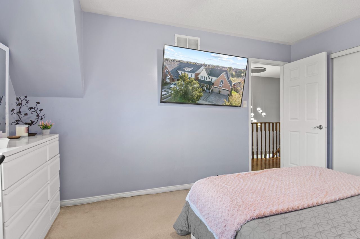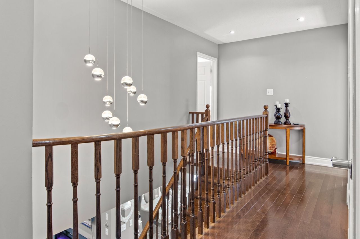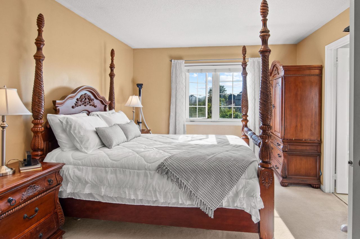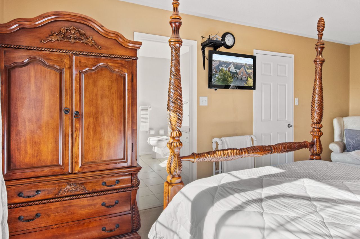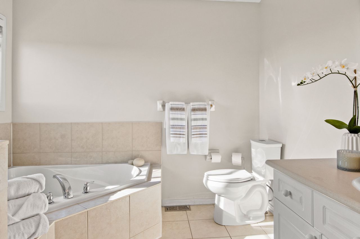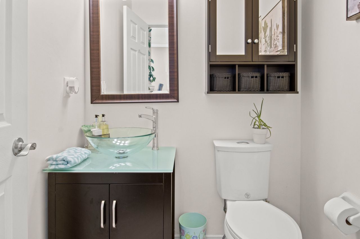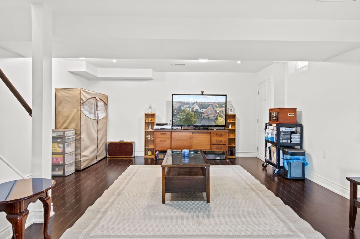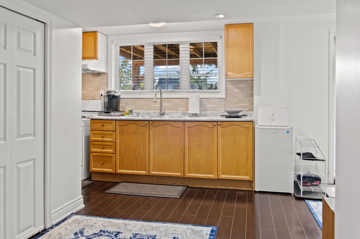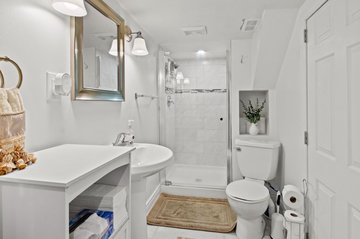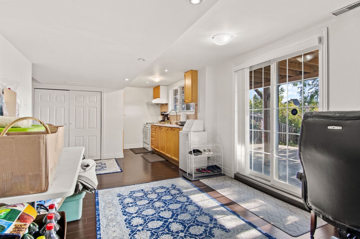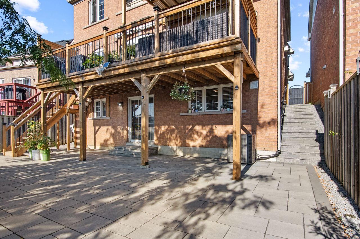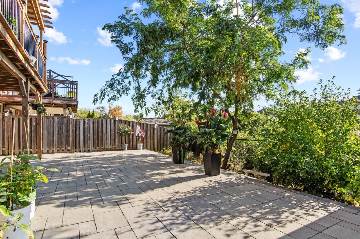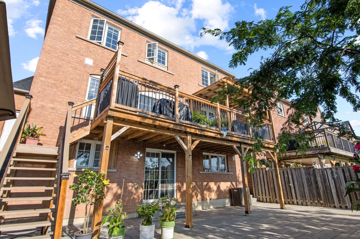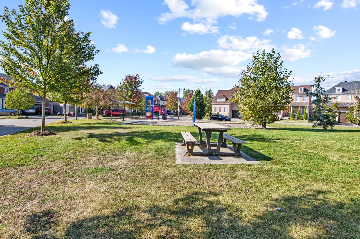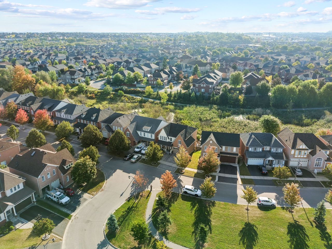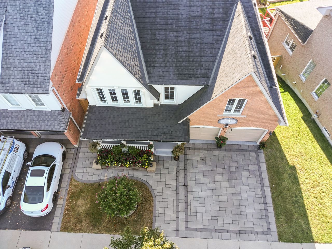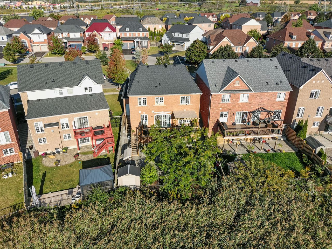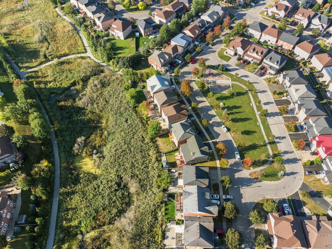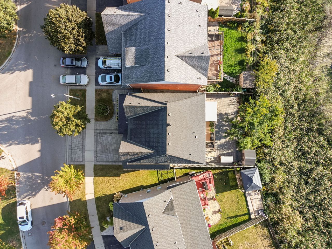- Ontario
- Ajax
25 Haskell Ave
CAD$1,399,900
CAD$1,399,900 Asking price
25 HASKELL AvenueAjax, Ontario, L1T4Y8
Delisted · Terminated ·
4+144(2+2)| 2000-2500 sqft
Listing information last updated on Wed Oct 18 2023 11:47:38 GMT-0400 (Eastern Daylight Time)

Open Map
Log in to view more information
Go To LoginSummary
IDE7032900
StatusTerminated
Ownership TypeFreehold
Possession60/90/TBA
Brokered ByCENTURY 21 LEADING EDGE REALTY INC.
TypeResidential House,Detached
Age 16-30
Lot Size41.99 * 90.22 Feet
Land Size3788.34 ft²
Square Footage2000-2500 sqft
RoomsBed:4+1,Kitchen:2,Bath:4
Parking2 (4) Built-In +2
Virtual Tour
Detail
Building
Bathroom Total4
Bedrooms Total5
Bedrooms Above Ground4
Bedrooms Below Ground1
Basement DevelopmentFinished
Basement FeaturesSeparate entrance,Walk out
Basement TypeN/A (Finished)
Construction Style AttachmentDetached
Cooling TypeCentral air conditioning
Exterior FinishBrick,Stucco
Fireplace PresentTrue
Heating FuelNatural gas
Heating TypeForced air
Size Interior
Stories Total2
TypeHouse
Architectural Style2-Storey
FireplaceYes
Property FeaturesFenced Yard,Greenbelt/Conservation,Park
Rooms Above Grade8
Heat SourceGas
Heat TypeForced Air
WaterMunicipal
Laundry LevelMain Level
Other StructuresGarden Shed
Sewer YNAYes
Water YNAYes
Telephone YNAYes
Land
Size Total Text41.99 x 90.22 FT
Acreagefalse
AmenitiesPark
Size Irregular41.99 x 90.22 FT
Parking
Parking FeaturesPrivate Double
Utilities
Electric YNAYes
Surrounding
Ammenities Near ByPark
Other
FeaturesConservation/green belt
Den FamilyroomYes
Internet Entire Listing DisplayYes
SewerSewer
BasementFinished with Walk-Out,Separate Entrance
PoolNone
FireplaceY
A/CCentral Air
HeatingForced Air
TVYes
FurnishedNo
ExposureE
Remarks
Gorgeous updated family home in sought after Nottingham community, backing on to natural green
space! Features hardwood floors, gas fireplace, pot lights, crown moulding, large kitchen island,
quartz countertops, built-in quality S/S appliances, pantry, main floor laundry w/garage access,
huge backyard patio & upper level 8x20ft deck & awning, soffit lighting, walk-out basement in-law
suite w/3pce washroom, much more!Undercabinet lighting, CVAC roughed-in, GDO's & remotes, new garage doors, Roof 2022, A/C 2021.
The listing data is provided under copyright by the Toronto Real Estate Board.
The listing data is deemed reliable but is not guaranteed accurate by the Toronto Real Estate Board nor RealMaster.
Location
Province:
Ontario
City:
Ajax
Community:
Northwest Ajax 10.05.0010
Crossroad:
WESTNEY / TAUNTON
Room
Room
Level
Length
Width
Area
Living Room
Ground
17.85
12.66
226.02
Dining Room
Ground
13.94
11.71
163.32
Kitchen
Ground
19.49
10.50
204.60
Primary Bedroom
Second
17.91
11.19
200.41
Bedroom 2
Second
16.60
11.06
183.55
Bedroom 3
Second
10.99
13.75
151.09
Bedroom 4
Second
10.14
12.14
123.06
Recreation
Basement
23.49
12.57
295.18
Kitchen
Basement
10.40
9.19
95.54
Recreation
Basement
19.62
10.40
204.05
School Info
Private SchoolsK-8 Grades Only
Nottingham Public School
50 Seggar Ave, Ajax1.079 km
ElementaryMiddleEnglish
9-12 Grades Only
J Clarke Richardson Collegiate
1355 Harwood Ave N, Ajax1.738 km
SecondaryEnglish
K-8 Grades Only
St. André Of Bessette Catholic School
60 Seggar Ave, Ajax0.897 km
ElementaryMiddleEnglish
9-12 Grades Only
Notre Dame Catholic Secondary School
1375 Harwood Ave N, Ajax1.706 km
SecondaryEnglish
1-8 Grades Only
Rosemary Brown Public School
270 Williamson Dr W, Ajax1.146 km
ElementaryMiddleFrench Immersion Program
9-12 Grades Only
Pickering High School
180 Church St N, Ajax3.762 km
SecondaryFrench Immersion Program
1-8 Grades Only
St. Patrick Catholic School
280 Delaney Dr, Ajax2.834 km
ElementaryMiddleFrench Immersion Program
9-12 Grades Only
Notre Dame Catholic Secondary School
1375 Harwood Ave N, Ajax1.706 km
SecondaryFrench Immersion Program
Book Viewing
Your feedback has been submitted.
Submission Failed! Please check your input and try again or contact us

