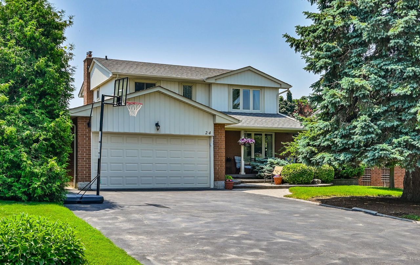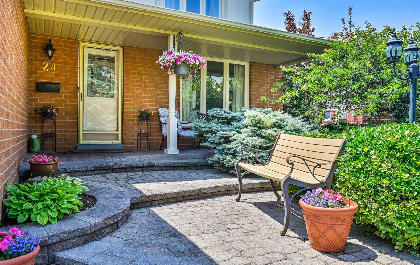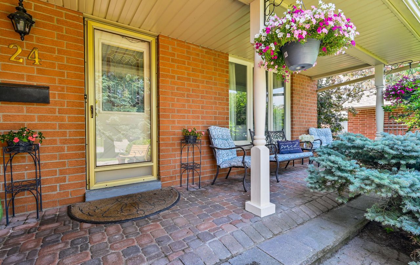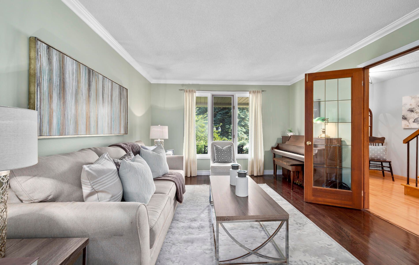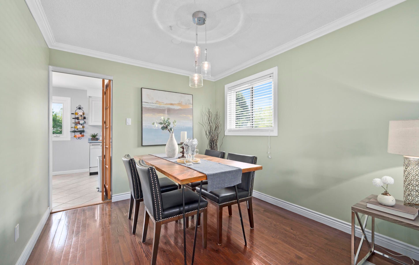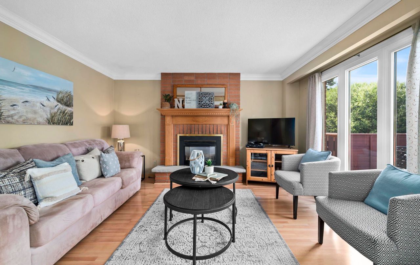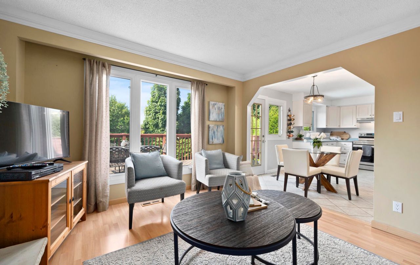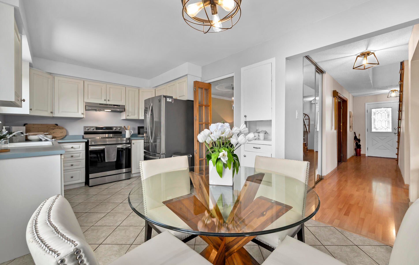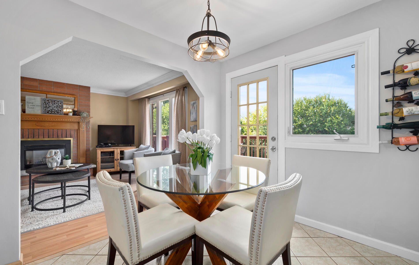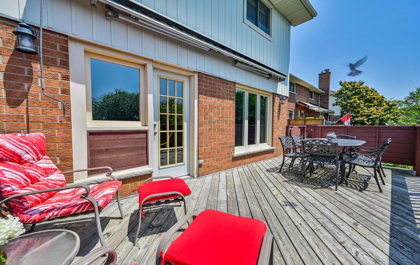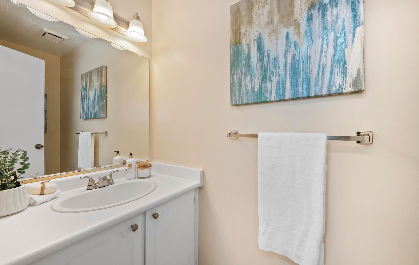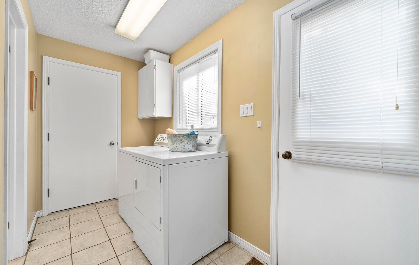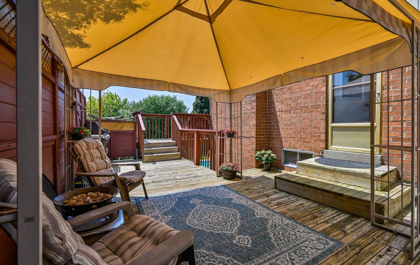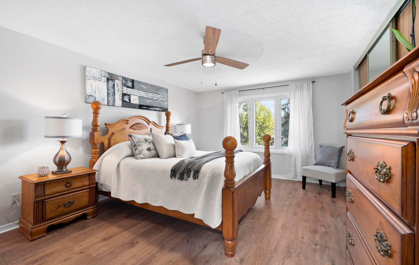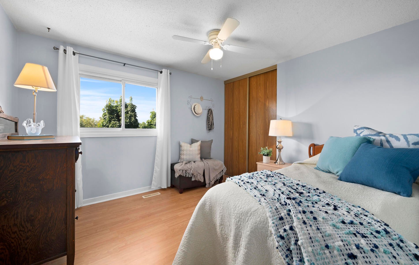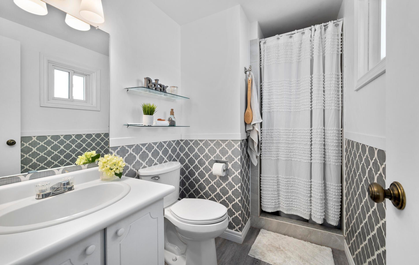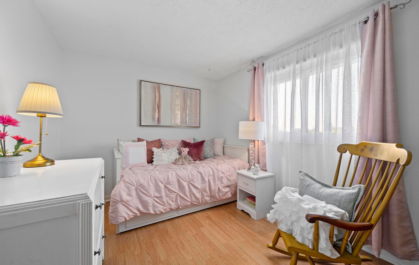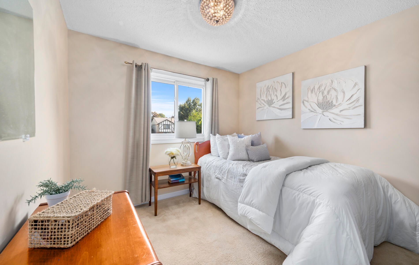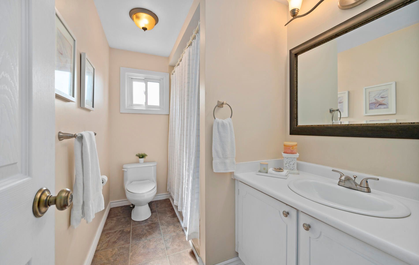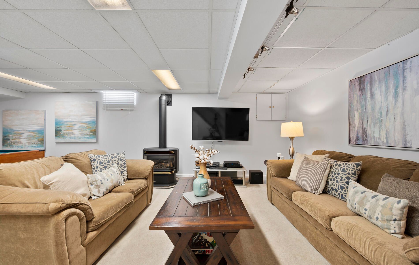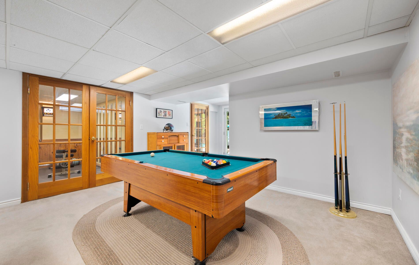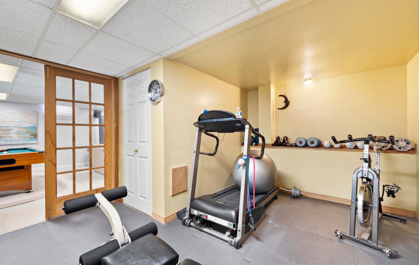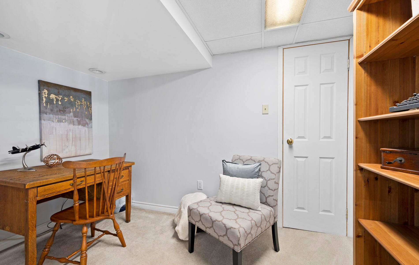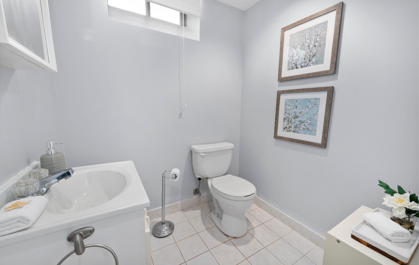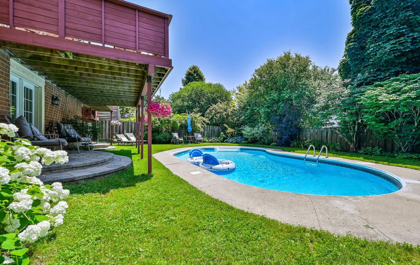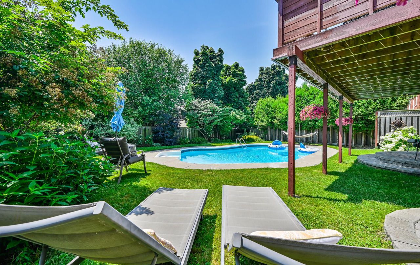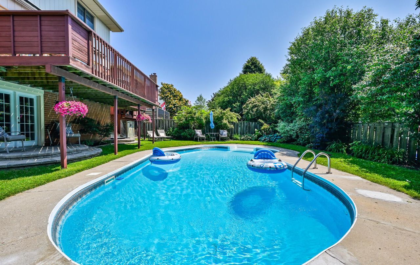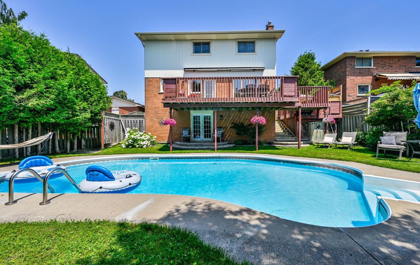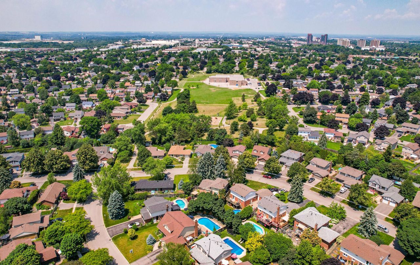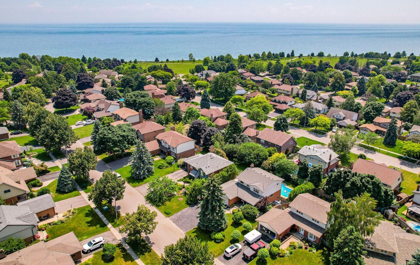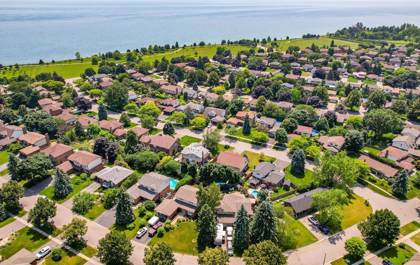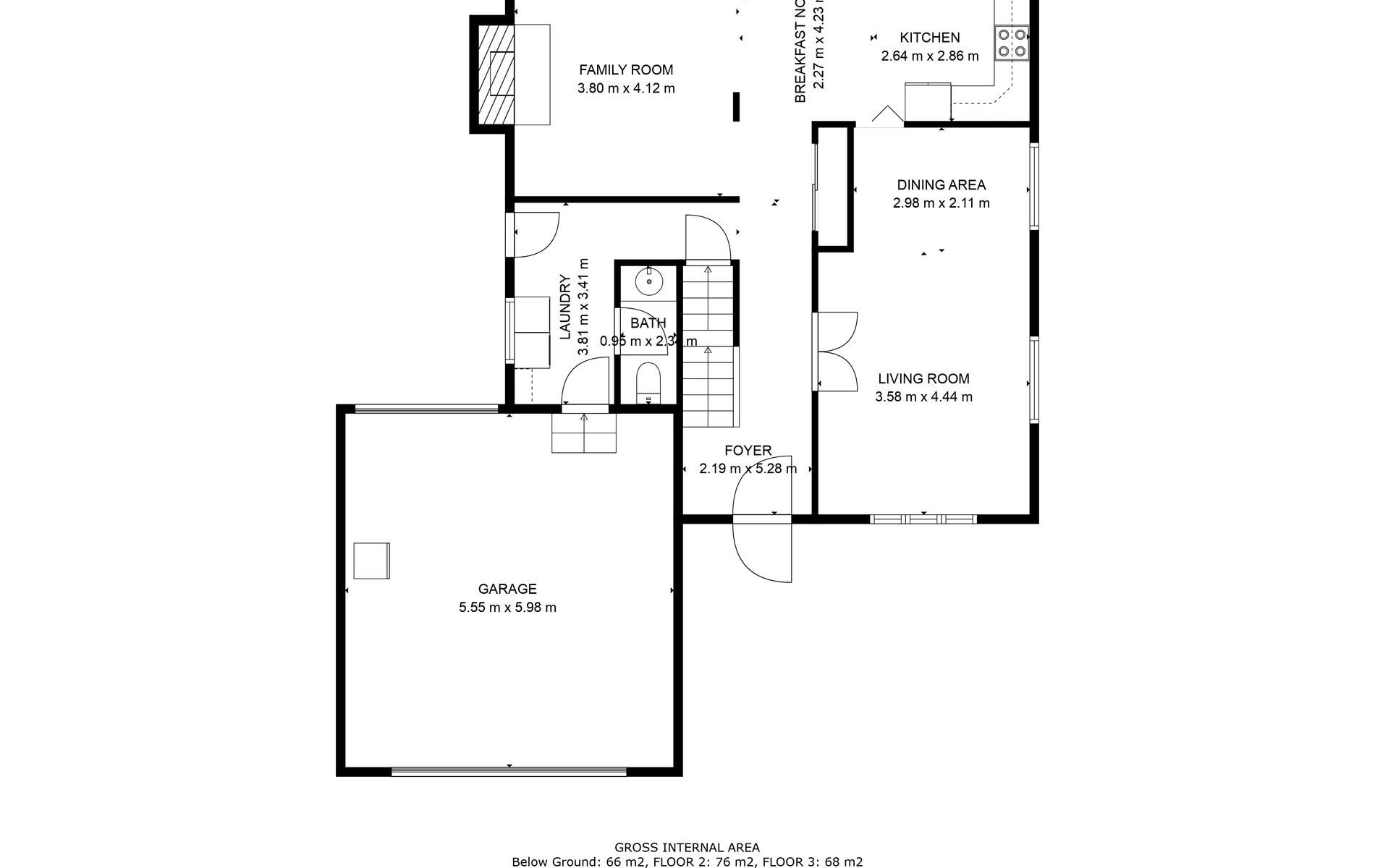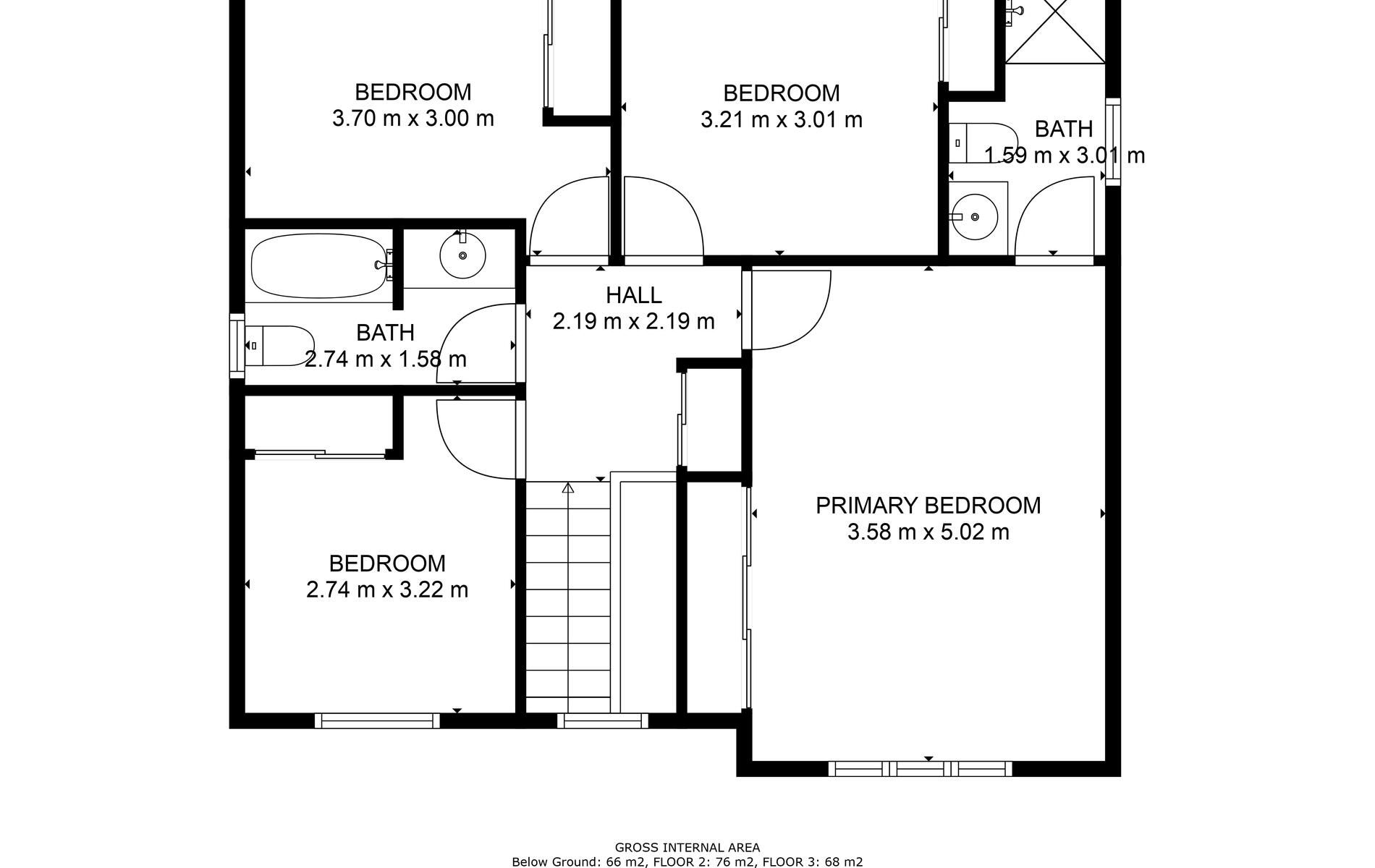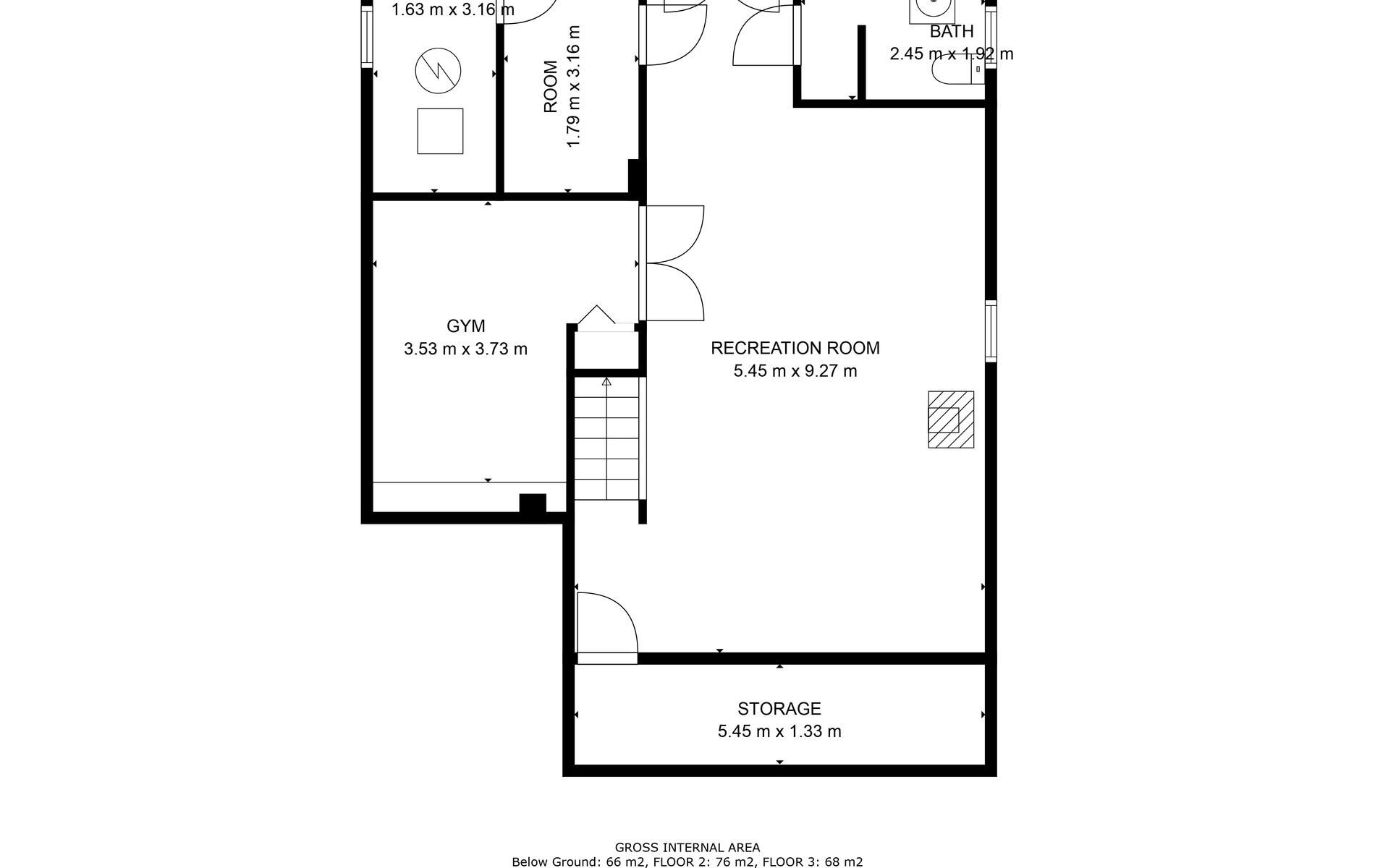- Ontario
- Ajax
24 Anstead Cres
SoldCAD$x,xxx,xxx
CAD$1,265,000 Asking price
24 Anstead CrescentAjax, Ontario, L1S3X8
Sold
448(2+6)
Listing information last updated on Fri Apr 19 2024 11:00:28 GMT-0400 (Eastern Daylight Time)

Open Map
Log in to view more information
Go To LoginSummary
IDE8153338
StatusSold
Ownership TypeFreehold
PossessionTBA
Brokered BySUTTON GROUP-HERITAGE REALTY INC.
TypeResidential House,Detached
Age
Lot Size55.09 * 119.4 Feet
Land Size6577.75 ft²
RoomsBed:4,Kitchen:1,Bath:4
Parking2 (8) Attached +6
Virtual Tour
Detail
Building
Bathroom Total4
Bedrooms Total4
Bedrooms Above Ground4
Basement DevelopmentFinished
Basement FeaturesWalk out
Basement TypeN/A (Finished)
Construction Style AttachmentDetached
Cooling TypeCentral air conditioning
Exterior FinishAluminum siding,Brick
Fireplace PresentTrue
Heating FuelNatural gas
Heating TypeForced air
Size Interior
Stories Total2
TypeHouse
Architectural Style2-Storey
FireplaceYes
Rooms Above Grade9
Heat SourceGas
Heat TypeForced Air
WaterMunicipal
Laundry LevelMain Level
Land
Size Total Text55.09 x 119.4 FT
Acreagefalse
Size Irregular55.09 x 119.4 FT
Parking
Parking FeaturesPrivate
Other
Den FamilyroomYes
Internet Entire Listing DisplayYes
SewerSewer
BasementFinished with Walk-Out
PoolInground
FireplaceY
A/CCentral Air
HeatingForced Air
ExposureW
Remarks
Embrace the ultimate lakeside living lifestyle in this 4 plus, 4 bthrms home where the tranquil lakefront awaits at the end of your street!! Parking is a breeze with space for up to 8 cars...no sidewalk!! Step out from your walk out basement to the west facing, in ground pool, sun all day long with shady spots to keep cool!! Spacious deck overlooking the pool, this home offers a seamless blend of indoor/outdoor living spaces perfect for year round enjoyment!! Inviting open concept family room/kitchen w/gas fireplace, ideal for creating memories & relaxing after a long day!! Convenient main floor laundry w/2pc bath, access to garage & side door. Additional living space in the finished walk out basement, gym could easily be 5th bedroom, gas fireplace, bonus office space & 2pc bath... so many options!! Beautiful perennial gardens provide loads of privacy!! Sparkling clean & well cared for!! Stunning curb appeal with mature trees & front porch has been meticulously maintained!!Don't miss out on this incredible opportunity to own a well built, home in a prime waterfront location with miles of waterfront walking/bike paths, Rotary Park, splash pad,beach ,boat, launch, parks, schools, transit all in walking distance
The listing data is provided under copyright by the Toronto Real Estate Board.
The listing data is deemed reliable but is not guaranteed accurate by the Toronto Real Estate Board nor RealMaster.
Location
Province:
Ontario
City:
Ajax
Community:
South West 10.05.0030
Crossroad:
Lake Driveway & Anstead
Room
Room
Level
Length
Width
Area
Living Room
Main
11.75
14.57
171.09
Dining Room
Main
9.78
6.92
67.68
Kitchen
Main
16.11
23.26
374.71
Family Room
Main
12.47
13.52
168.52
Laundry
Main
12.50
11.19
139.85
Primary Bedroom
Second
11.75
16.47
193.44
Bedroom 2
Second
10.53
9.88
104.00
Bedroom 3
Second
12.14
9.84
119.48
Bedroom 4
Second
8.99
10.56
94.97
Recreation
Basement
17.88
30.41
543.81
Exercise Room
Basement
11.58
12.24
141.73
Office
Basement
5.35
10.37
55.44
School Info
Private SchoolsK-8 Grades Only
Duffin's Bay Public School
66 Pittmann Cres, Ajax0.328 km
ElementaryMiddleEnglish
9-12 Grades Only
Ajax High School
105 Bayly St E, Ajax2.456 km
SecondaryEnglish
K-8 Grades Only
St. James Catholic School
10 Clover Ridge Dr W, Ajax0.607 km
ElementaryMiddleEnglish
9-12 Grades Only
Archbishop Denis O'Connor Catholic High School
80 Mandrake St, Ajax3.957 km
SecondaryEnglish
1-8 Grades Only
Southwood Park Public School
28 Lambard Cres, Ajax1.513 km
ElementaryMiddleFrench Immersion Program
9-12 Grades Only
Ajax High School
105 Bayly St E, Ajax2.456 km
SecondaryFrench Immersion Program
1-8 Grades Only
St. James Catholic School
10 Clover Ridge Dr W, Ajax0.607 km
ElementaryMiddleFrench Immersion Program
9-12 Grades Only
Notre Dame Catholic Secondary School
1375 Harwood Ave N, Ajax6.803 km
SecondaryFrench Immersion Program
Book Viewing
Your feedback has been submitted.
Submission Failed! Please check your input and try again or contact us

