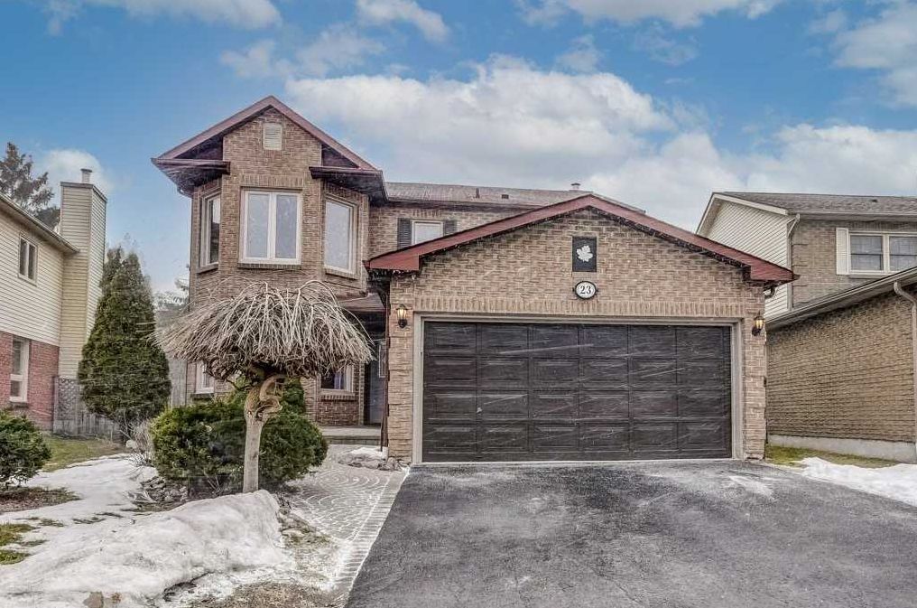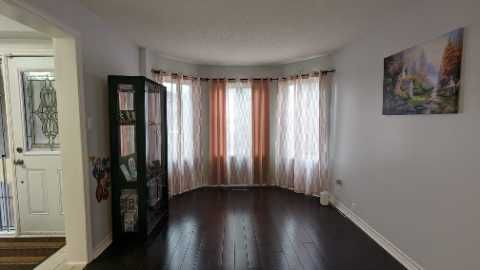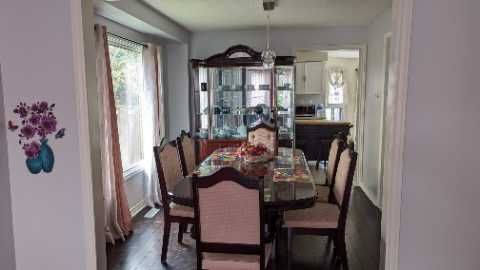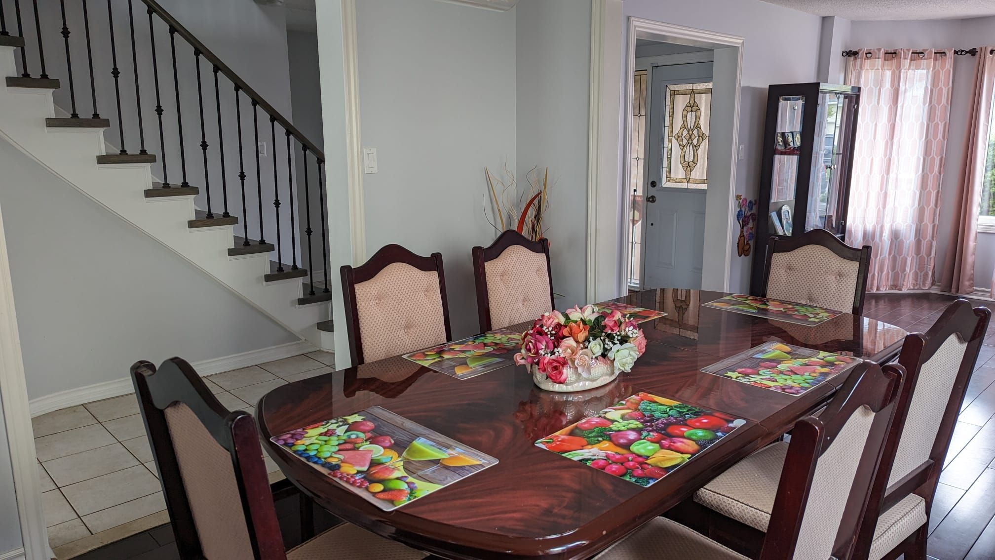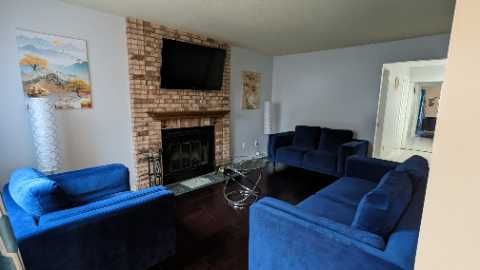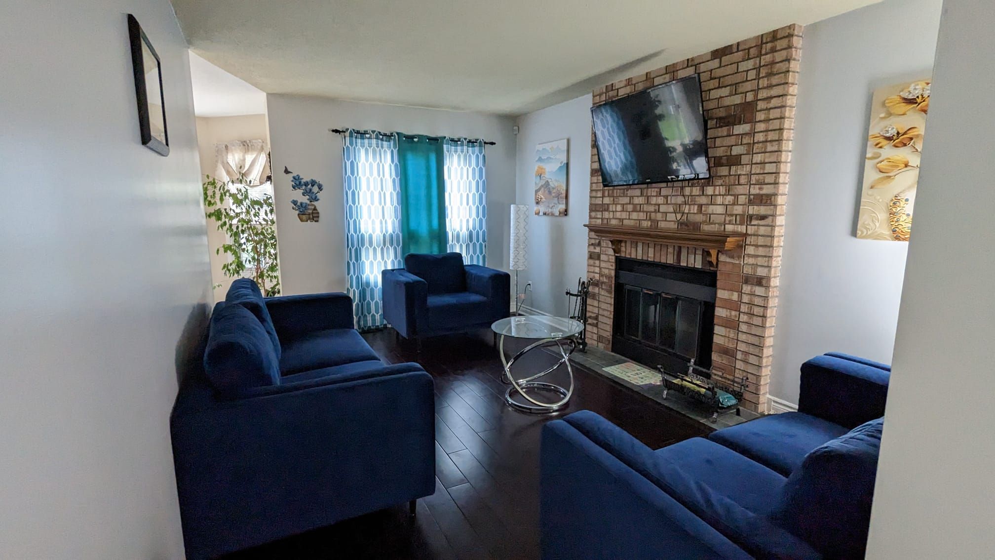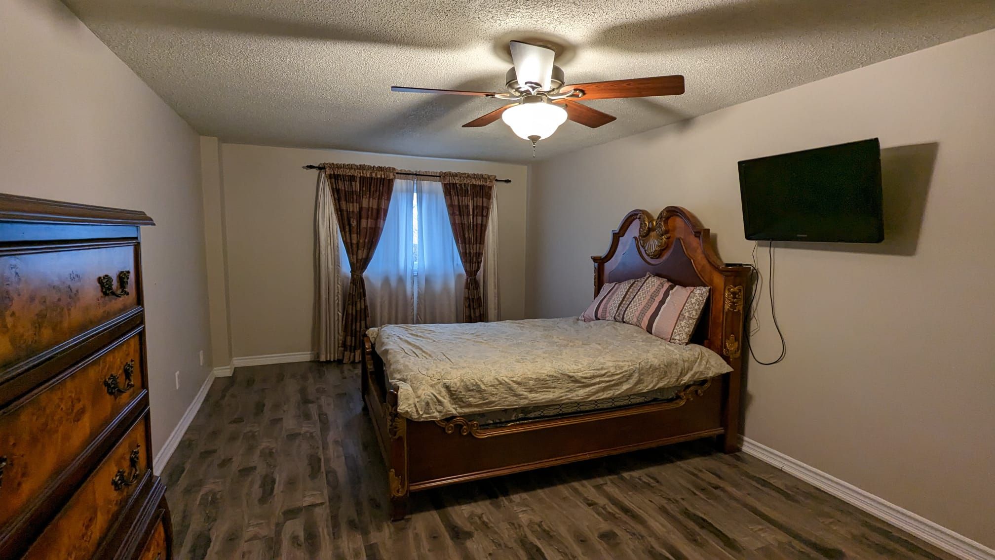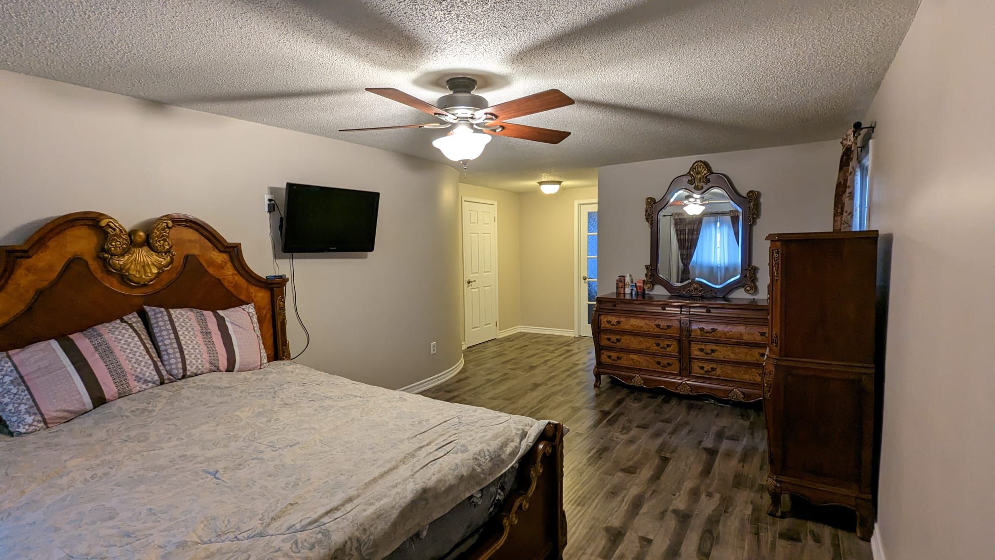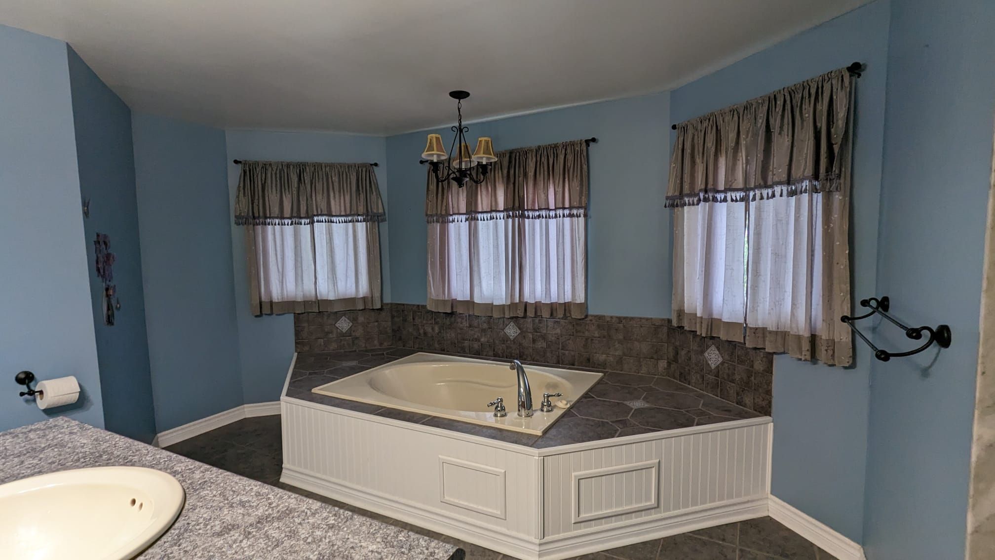- Ontario
- Ajax
23 Reed Dr
CAD$4,000
CAD$4,000 Asking price
23 Reed DriveAjax, Ontario, L1S5S2
Delisted · Terminated ·
4+134(1+5)
Listing information last updated on Mon Jun 19 2023 15:51:19 GMT-0400 (Eastern Daylight Time)

Open Map
Log in to view more information
Go To LoginSummary
IDE6140952
StatusTerminated
Ownership TypeFreehold
Brokered ByCENTURY 21 TITANS REALTY INC.
TypeResidential House,Detached
Age
Lot Size36.81 * 108.27 Feet
Land Size3985.42 ft²
RoomsBed:4+1,Kitchen:1,Bath:3
Parking1 (4) Attached +5
Detail
Building
Bathroom Total3
Bedrooms Total5
Bedrooms Above Ground4
Bedrooms Below Ground1
Basement DevelopmentFinished
Basement TypeN/A (Finished)
Construction Style AttachmentDetached
Cooling TypeCentral air conditioning
Exterior FinishBrick
Fireplace PresentTrue
Heating FuelNatural gas
Heating TypeForced air
Size Interior
Stories Total2
TypeHouse
Architectural Style2-Storey
FireplaceYes
Rooms Above Grade9
Heat SourceGas
Heat TypeForced Air
WaterMunicipal
Laundry LevelMain Level
Water YNAAvailable
Land
Size Total Text36.81 x 108.27 FT
Acreagefalse
Size Irregular36.81 x 108.27 FT
Parking
Parking FeaturesPrivate Double
Utilities
Electric YNAAvailable
Other
Den FamilyroomYes
Deposit Requiredtrue
Employment LetterYes
Energy Certificatetrue
Internet Entire Listing DisplayYes
Laundry FeaturesEnsuite
Payment FrequencyMonthly
Payment MethodCheque
References RequiredYes
SewerSewer
Credit CheckYes
Rent IncludesCommon Elements
BasementFinished
PoolNone
FireplaceY
A/CCentral Air
HeatingForced Air
TVNo
FurnishedPartially
ExposureS
Remarks
Welcome to this 4 Bedroom 3 Bathroom open concept design, gourmet renovated eat-in kitchen, hardwood floors, professionally finished basement with a large rec room. Just move in and enjoy nights in front of the wood burning fireplace and relax in your new home! Close to great schools, parks, shopping, hospital, 401, and a quick walk to the Ajax GO station!Existing Stainless steel appliances Gas Stove, Fridge, Hood Fan, GE Built-in dishwasher, Nest Thermostat, TV and mount in family room, Garage door opener and remotes All electric light fixtures, All window covering, Washer and Dryer
The listing data is provided under copyright by the Toronto Real Estate Board.
The listing data is deemed reliable but is not guaranteed accurate by the Toronto Real Estate Board nor RealMaster.
Location
Province:
Ontario
City:
Ajax
Community:
Central 10.05.0040
Crossroad:
Westney / Ritchie
Room
Room
Level
Length
Width
Area
Living
Main
16.31
10.70
174.40
Bamboo Floor Open Concept Bay Window
Dining
Main
10.70
9.91
105.97
Bamboo Floor Combined W/Living Window
Kitchen
Main
18.41
10.40
191.42
Backsplash Quartz Counter B/I Appliances
Family
Main
15.49
9.88
152.93
Bamboo Floor Brick Fireplace Window
Laundry
Main
8.37
7.15
59.84
Access To Garage
Prim Bdrm
2nd
26.80
14.01
375.51
Hardwood Floor W/I Closet 4 Pc Ensuite
2nd Br
2nd
10.33
10.30
106.47
Hardwood Floor Double Closet
3rd Br
2nd
10.40
9.94
103.39
Hardwood Floor Double Closet
4th Br
2nd
14.70
10.33
151.90
Hardwood Floor Double Closet
Rec
Bsmt
29.53
29.30
865.10
Broadloom Open Concept
Utility
Bsmt
22.80
10.07
229.66
School Info
Private SchoolsK-8 Grades Only
Roland Michener Public School
95 Ritchie Ave, Ajax0.269 km
ElementaryMiddleEnglish
9-12 Grades Only
Ajax High School
105 Bayly St E, Ajax1.877 km
SecondaryEnglish
K-8 Grades Only
St. Francis De Sales Catholic School
72 Church St S, Ajax1.346 km
ElementaryMiddleEnglish
9-12 Grades Only
Archbishop Denis O'Connor Catholic High School
80 Mandrake St, Ajax1.57 km
SecondaryEnglish
1-8 Grades Only
Cadarackque Public School
15 Miles Dr, Ajax2.42 km
ElementaryMiddleFrench Immersion Program
9-12 Grades Only
Ajax High School
105 Bayly St E, Ajax1.877 km
SecondaryFrench Immersion Program
1-8 Grades Only
St. James Catholic School
10 Clover Ridge Dr W, Ajax3.513 km
ElementaryMiddleFrench Immersion Program
9-12 Grades Only
Notre Dame Catholic Secondary School
1375 Harwood Ave N, Ajax3.477 km
SecondaryFrench Immersion Program
Book Viewing
Your feedback has been submitted.
Submission Failed! Please check your input and try again or contact us

