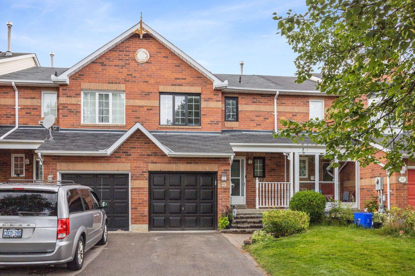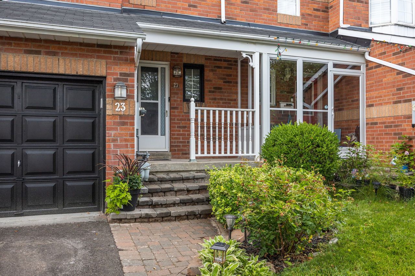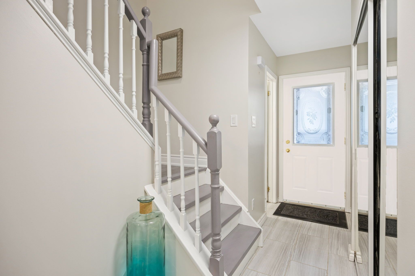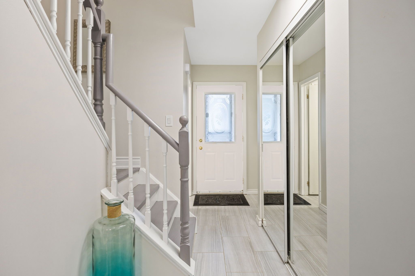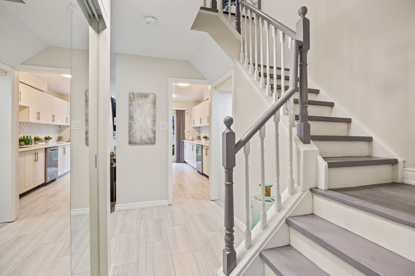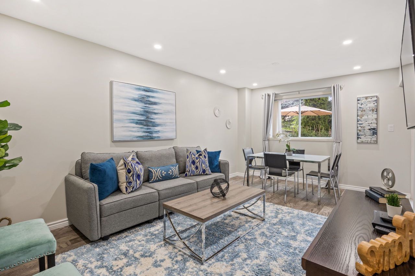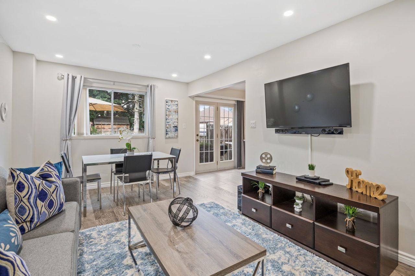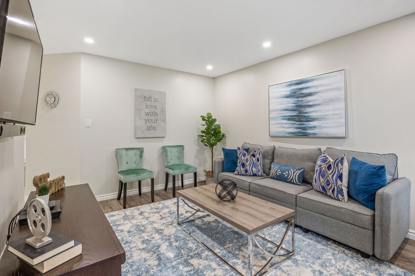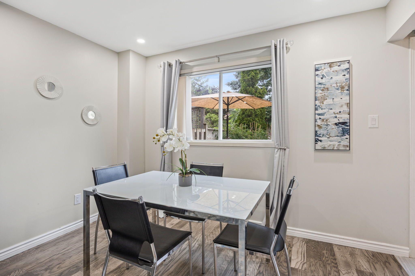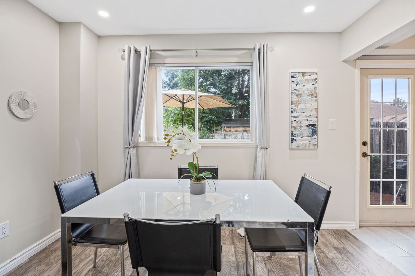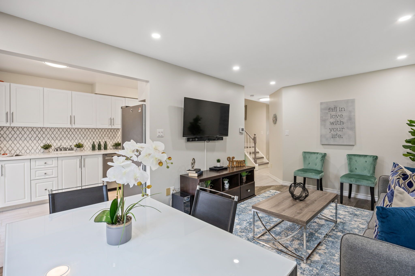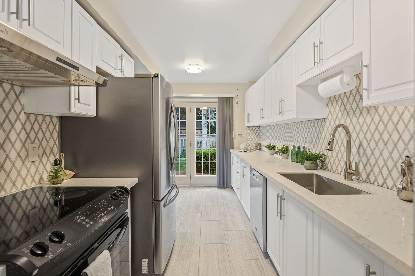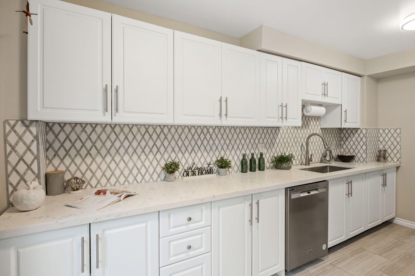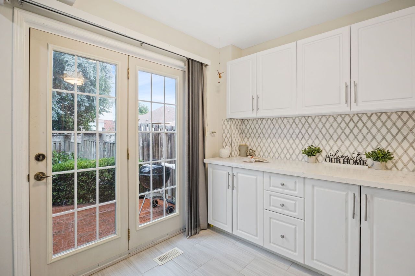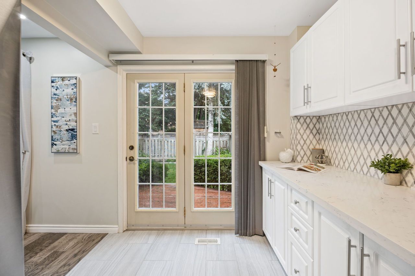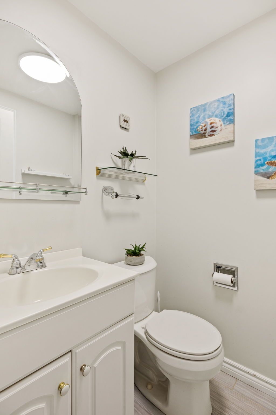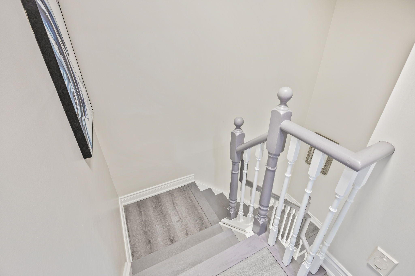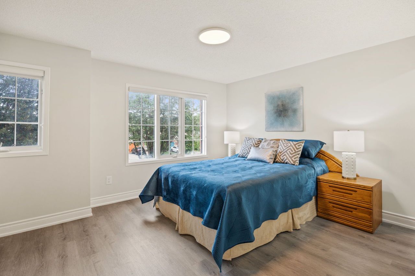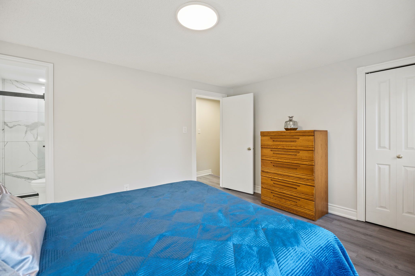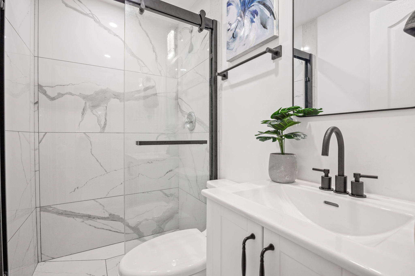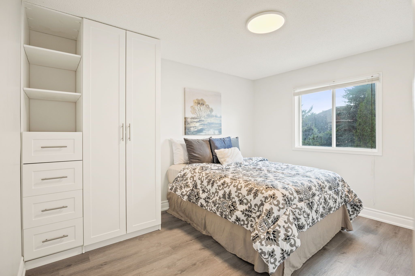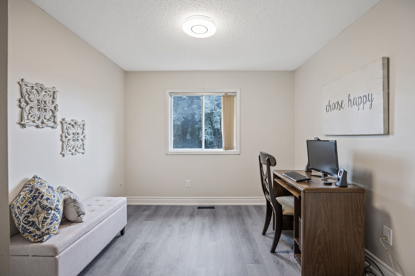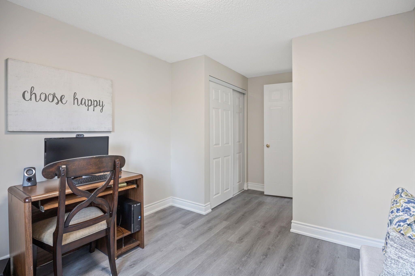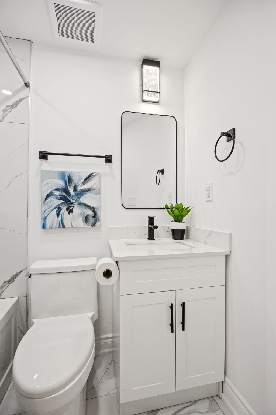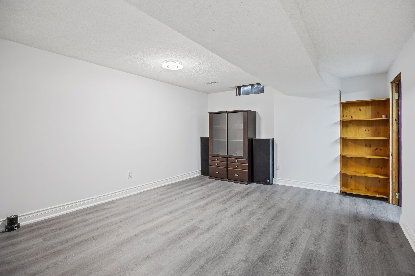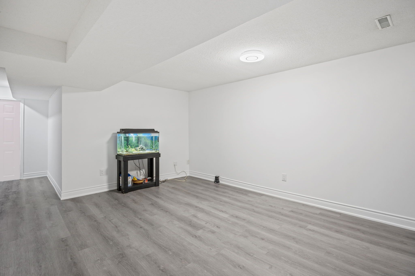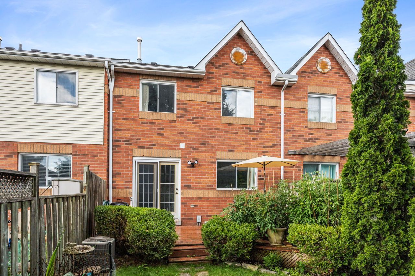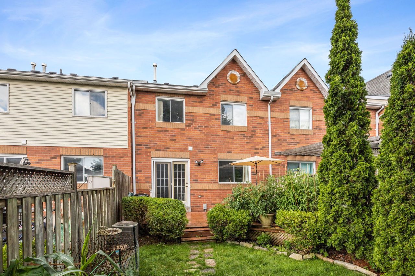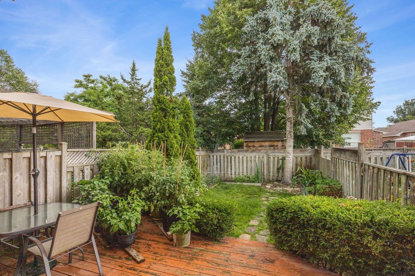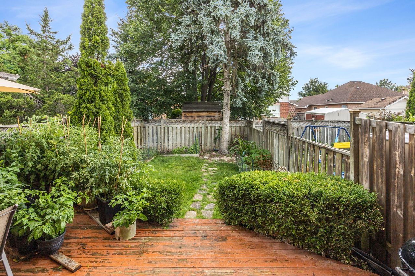- Ontario
- Ajax
23 Mccullock Cres S
CAD$799,000
CAD$799,000 Asking price
23 Mccullock CrescentAjax, Ontario, L1T3X1
Delisted · Terminated ·
333(1+2)
Listing information last updated on Wed Aug 02 2023 15:15:46 GMT-0400 (Eastern Daylight Time)

Open Map
Log in to view more information
Go To LoginSummary
IDE6679046
StatusTerminated
Ownership TypeFreehold
Possession60-90 DAYS
Brokered ByCENTURY 21 LEADING EDGE REALTY INC.
TypeResidential Townhouse,Attached
Age
Lot Size20.01 * 109.91 Feet
Land Size2199.3 ft²
RoomsBed:3,Kitchen:1,Bath:3
Parking1 (3) Attached +2
Detail
Building
Bathroom Total3
Bedrooms Total3
Bedrooms Above Ground3
Basement DevelopmentFinished
Basement TypeN/A (Finished)
Construction Style AttachmentAttached
Cooling TypeCentral air conditioning
Exterior FinishBrick
Fireplace PresentFalse
Heating FuelNatural gas
Heating TypeForced air
Size Interior
Stories Total2
TypeRow / Townhouse
Architectural Style2-Storey
Rooms Above Grade7
Heat SourceGas
Heat TypeForced Air
WaterMunicipal
Land
Size Total Text20.01 x 109.91 FT
Acreagefalse
Size Irregular20.01 x 109.91 FT
Parking
Parking FeaturesPrivate
Other
Internet Entire Listing DisplayYes
SewerSewer
BasementFinished
PoolNone
FireplaceN
A/CCentral Air
HeatingForced Air
ExposureS
Remarks
Welcome to 23 McCullock Crescent, a stunning residence nestled in one of the most desirable neighborhood in North Ajax. This beautifully renovated home offers a perfect combination of style, comfort, and functionality, making it an ideal choice for a young family. The main level boasts a spacious open-concept layout, seamlessly connecting the living, dining, and kitchen areas. Tasteful renovations that include; flat ceilings, pot lights, modern hardwood floors, hardwood, custom hardwood stair case, quartz counter tops in the kitchen paired with beautiful tile backsplash. On the second, you will find three spacious bedrooms, a walk-in closet in primary room and a spa-like ensuite bathroom with exquisite fixtures. The second bedroom has a stylish floor to ceiling built in closet to maximize space.
The listing data is provided under copyright by the Toronto Real Estate Board.
The listing data is deemed reliable but is not guaranteed accurate by the Toronto Real Estate Board nor RealMaster.
Location
Province:
Ontario
City:
Ajax
Community:
Northwest Ajax 10.05.0010
Crossroad:
RAVENCROFT/ROSSLAND
Room
Room
Level
Length
Width
Area
Living
Main
8.86
10.89
96.49
Hardwood Floor
Dining
Main
8.86
10.89
96.49
Hardwood Floor
Kitchen
Main
14.50
8.01
116.09
Porcelain Floor
Br
2nd
13.48
11.45
154.40
Ensuite Bath W/I Closet
2nd Br
2nd
11.15
9.25
103.20
B/I Closet
3rd Br
2nd
10.60
9.42
99.78
Closet
Rec
Bsmt
16.60
12.89
214.05
School Info
Private SchoolsK-8 Grades Only
Alexander Graham Bell Public School
25 Harkins Dr, Ajax0.67 km
ElementaryMiddleEnglish
9-12 Grades Only
Pickering High School
180 Church St N, Ajax1.868 km
SecondaryEnglish
K-8 Grades Only
St. Catherine Of Siena Catholic School
15 Bennett Ave, Ajax1.553 km
ElementaryMiddleEnglish
9-12 Grades Only
Notre Dame Catholic Secondary School
1375 Harwood Ave N, Ajax2.386 km
SecondaryEnglish
1-8 Grades Only
Rosemary Brown Public School
270 Williamson Dr W, Ajax0.814 km
ElementaryMiddleFrench Immersion Program
9-12 Grades Only
Pickering High School
180 Church St N, Ajax1.868 km
SecondaryFrench Immersion Program
1-8 Grades Only
St. Patrick Catholic School
280 Delaney Dr, Ajax0.935 km
ElementaryMiddleFrench Immersion Program
9-12 Grades Only
Notre Dame Catholic Secondary School
1375 Harwood Ave N, Ajax2.386 km
SecondaryFrench Immersion Program
Book Viewing
Your feedback has been submitted.
Submission Failed! Please check your input and try again or contact us

