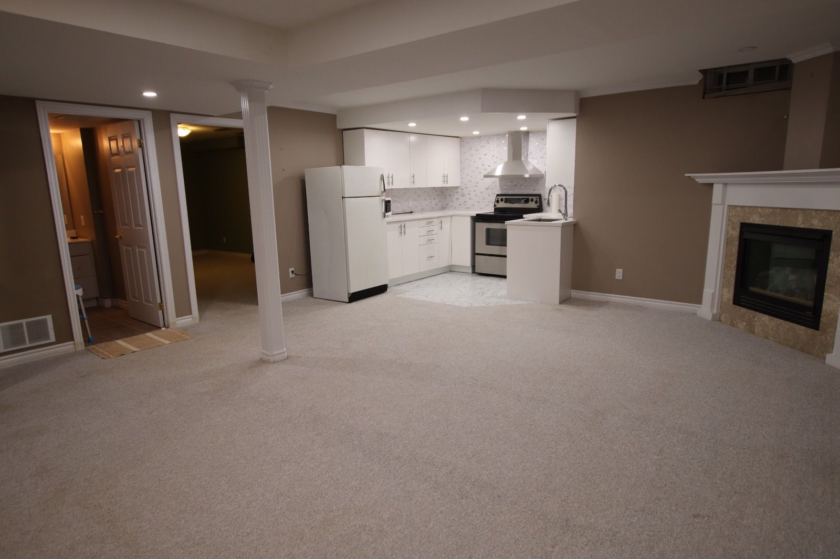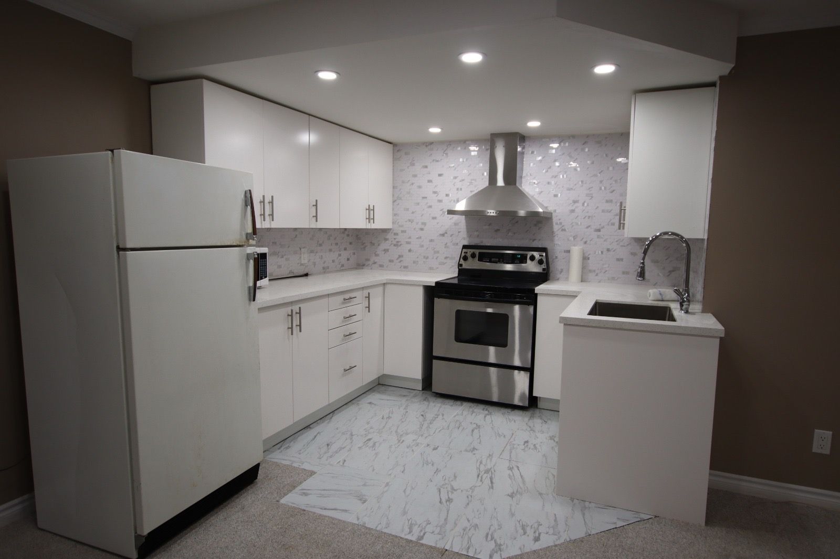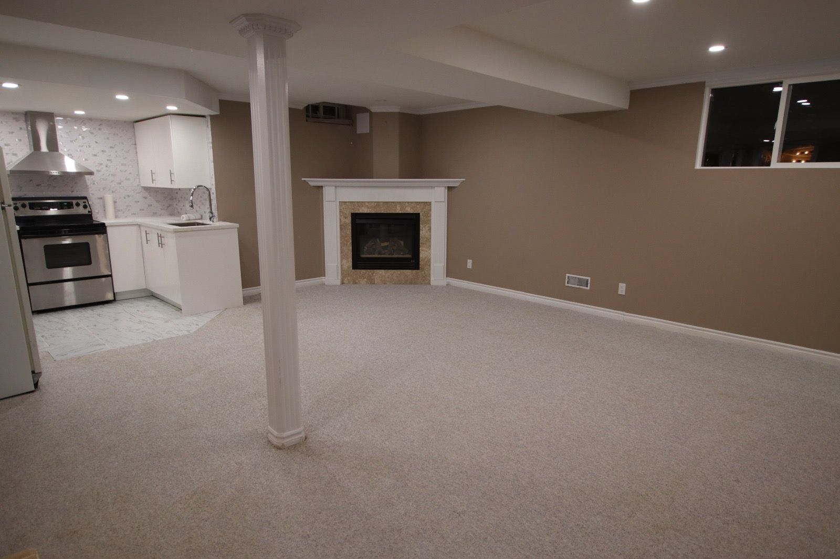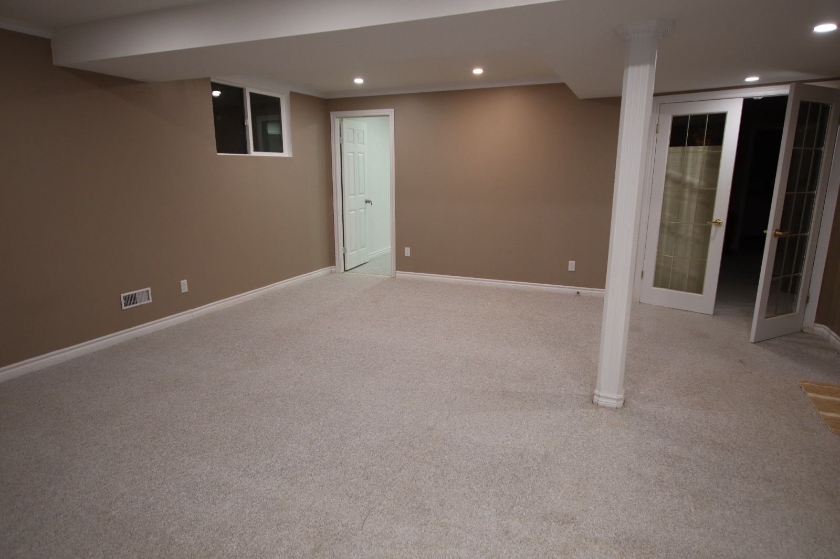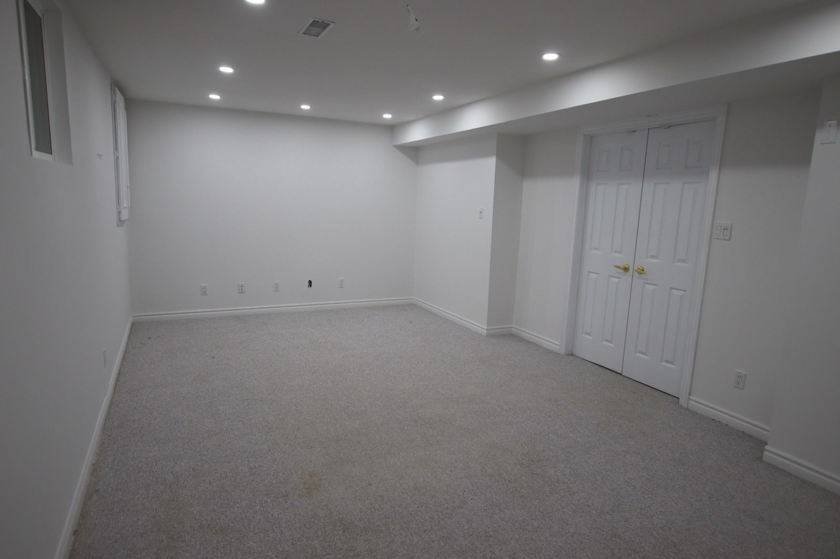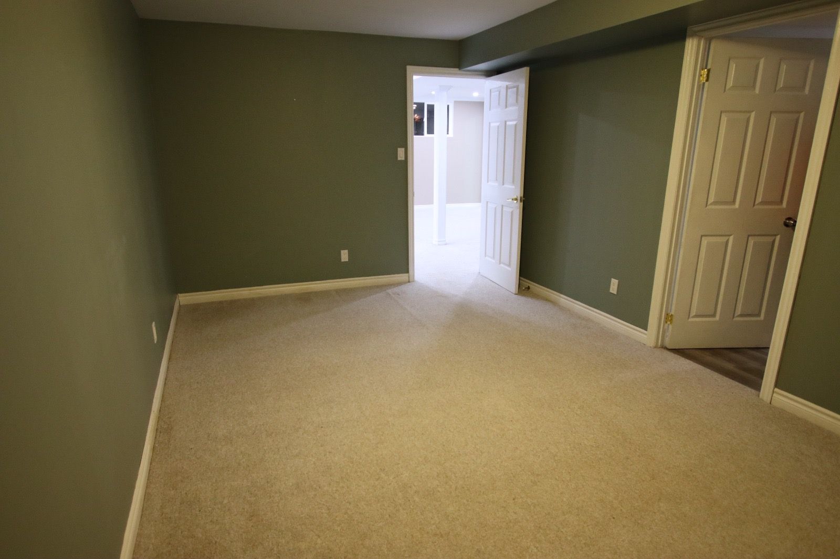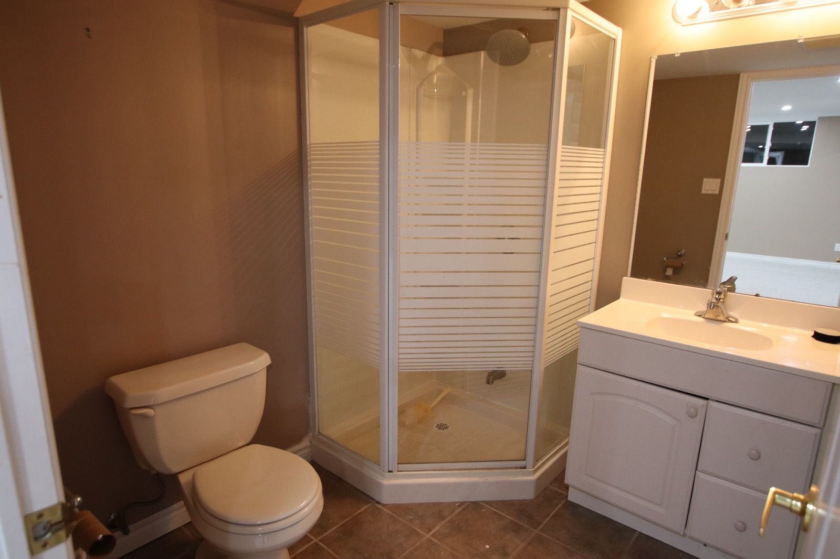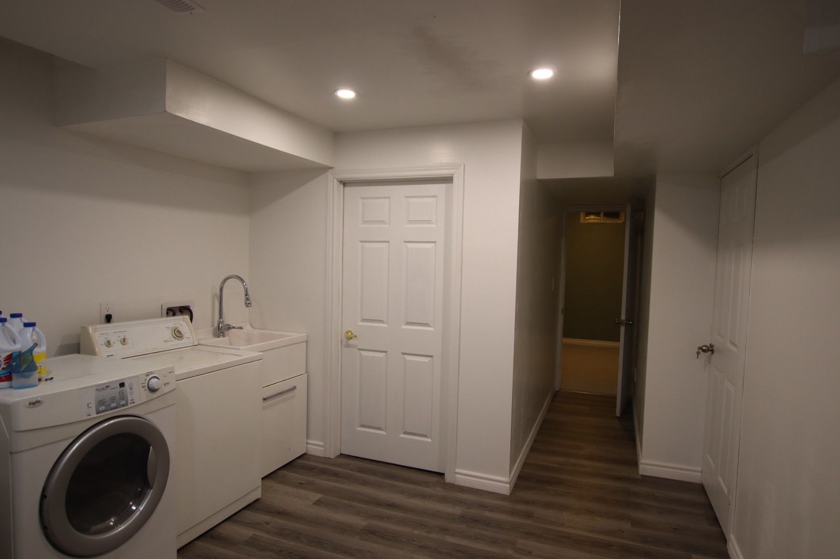- Ontario
- Ajax
20 Leah Cres
CAD$x,xxx
CAD$2,100 Asking price
BSMT 20 Leah CrescentAjax, Ontario, L1T3J2
Leased
211
Listing information last updated on Tue Apr 16 2024 15:51:09 GMT-0400 (Eastern Daylight Time)

Open Map
Log in to view more information
Go To LoginSummary
IDE8074010
StatusLeased
Ownership TypeFreehold
PossessionImmediate
Brokered ByRE/MAX HALLMARK FIRST GROUP REALTY LTD.
TypeResidential Apartment,House,Detached
Age
Lot Size76.9 * 130 Feet
Land Size9997 ft²
RoomsBed:2,Kitchen:1,Bath:1
Parking1 (1) None +1
Detail
Building
Bathroom Total1
Bedrooms Total2
Bedrooms Above Ground2
Basement FeaturesApartment in basement
Basement TypeN/A
Construction Style AttachmentDetached
Cooling TypeCentral air conditioning
Exterior FinishBrick
Fireplace PresentTrue
Heating FuelNatural gas
Heating TypeForced air
Size Interior
TypeHouse
Architectural StyleApartment
FireplaceYes
Private EntranceYes
Property FeaturesPark,School,Public Transit
Rooms Above Grade3
Heat SourceGas
Heat TypeForced Air
WaterMunicipal
Laundry LevelLower Level
Sewer YNAAvailable
Water YNAAvailable
Land
Size Total Text76.9 x 130 FT
Acreagefalse
AmenitiesPark,Public Transit,Schools
Size Irregular76.9 x 130 FT
Parking
Parking FeaturesPrivate
Utilities
Electric YNAAvailable
Surrounding
Ammenities Near ByPark,Public Transit,Schools
Other
Deposit Requiredtrue
Employment LetterYes
Internet Entire Listing DisplayYes
Laundry FeaturesEnsuite
Payment FrequencyMonthly
Payment MethodCheque
References RequiredYes
SewerSewer
Credit CheckYes
Rent IncludesParking
BasementApartment
PoolNone
FireplaceY
A/CCentral Air
HeatingForced Air
FurnishedUnfurnished
Unit No.Bsmt
ExposureE
Remarks
Discover modern comfort and convenience in this inviting 2-bedroom basement apartment, nestled in the heart of Central West Ajax. Perfectly designed for contemporary living, this well-appointed suite boasts thoughtfully crafted layout, offering a harmonious blend of functionality and style. One car parking is included. Garage is not included. The tenant will be responsible for 30% of utilities and snow removal of parking space. This residence offers easy access to local amenities, schools and nearly parks, providing an ideal retreat to call home in the bustling heart of this coveted Ajax neighbourhood.
The listing data is provided under copyright by the Toronto Real Estate Board.
The listing data is deemed reliable but is not guaranteed accurate by the Toronto Real Estate Board nor RealMaster.
Location
Province:
Ontario
City:
Ajax
Community:
Central West 10.05.0020
Crossroad:
Rotherglen Rd N / Griffiths Dr
Room
Room
Level
Length
Width
Area
Living Room
Flat
18.01
20.31
365.79
Bedroom
Basement
12.47
14.96
186.52
Bedroom 2
Basement
NaN
School Info
Private SchoolsK-8 Grades Only
Lincoln Alexander Public School
95 Church St N, Ajax0.582 km
ElementaryMiddleEnglish
9-12 Grades Only
Pickering High School
180 Church St N, Ajax0.634 km
SecondaryEnglish
K-8 Grades Only
St. Jude Catholic School
68 Coles Ave, Ajax1.565 km
ElementaryMiddleEnglish
9-12 Grades Only
Archbishop Denis O'Connor Catholic High School
80 Mandrake St, Ajax2.415 km
SecondaryEnglish
1-8 Grades Only
Cadarackque Public School
15 Miles Dr, Ajax3.201 km
ElementaryMiddleFrench Immersion Program
9-12 Grades Only
Pickering High School
180 Church St N, Ajax0.634 km
SecondaryFrench Immersion Program
1-8 Grades Only
St. Patrick Catholic School
280 Delaney Dr, Ajax1.096 km
ElementaryMiddleFrench Immersion Program
9-12 Grades Only
Notre Dame Catholic Secondary School
1375 Harwood Ave N, Ajax3.23 km
SecondaryFrench Immersion Program
Book Viewing
Your feedback has been submitted.
Submission Failed! Please check your input and try again or contact us

