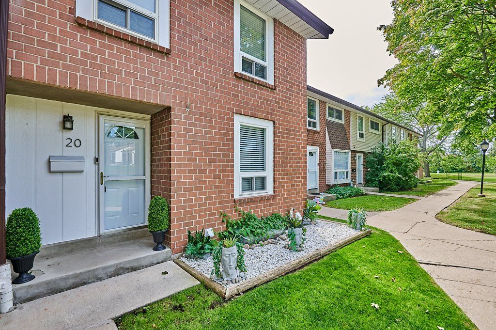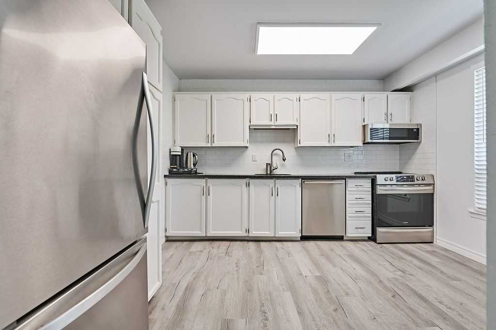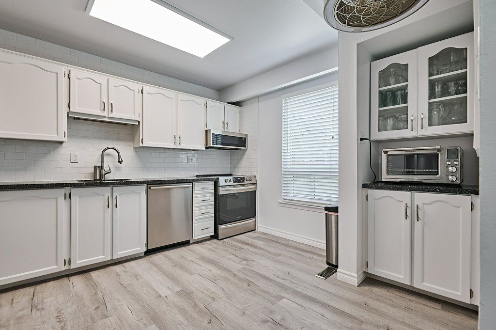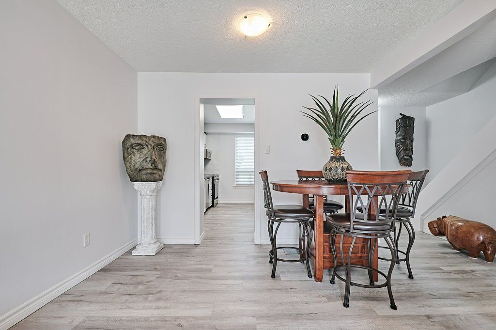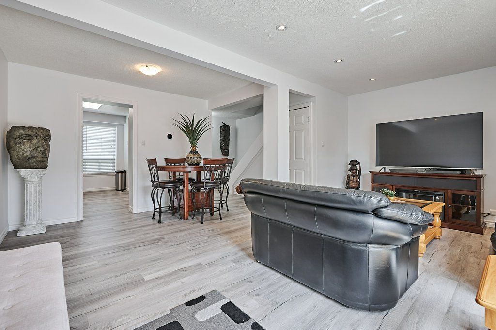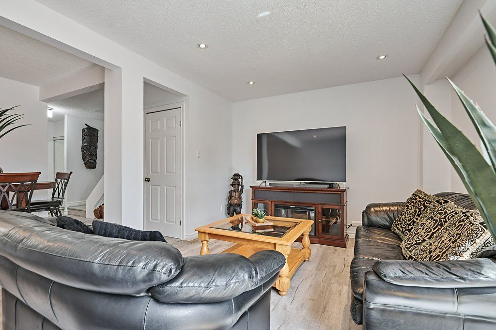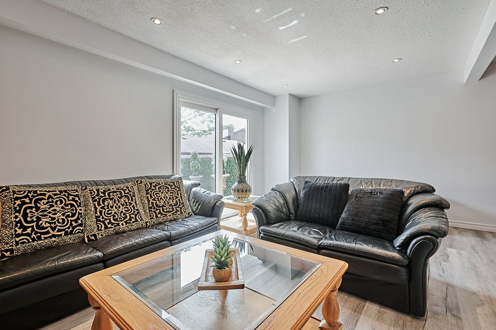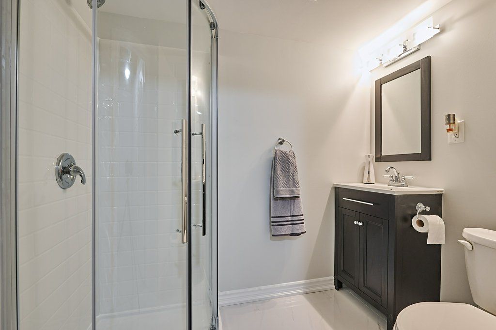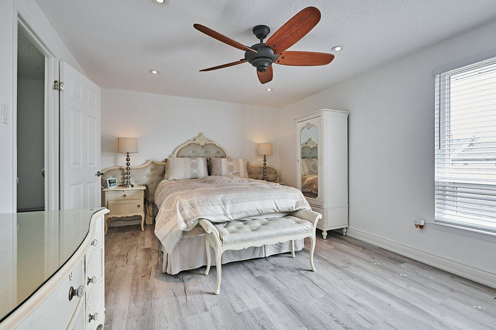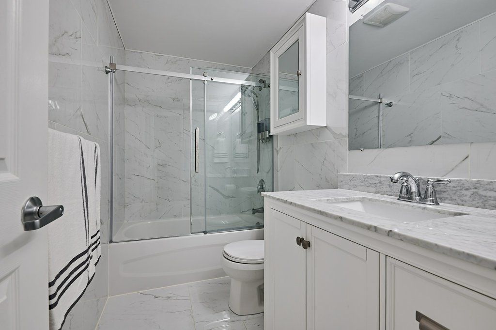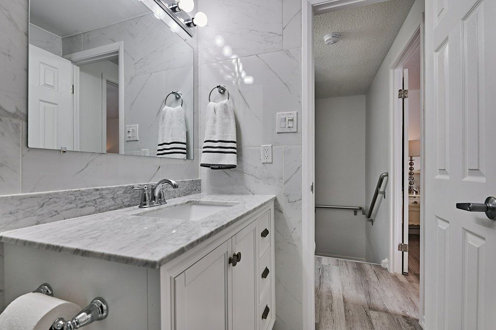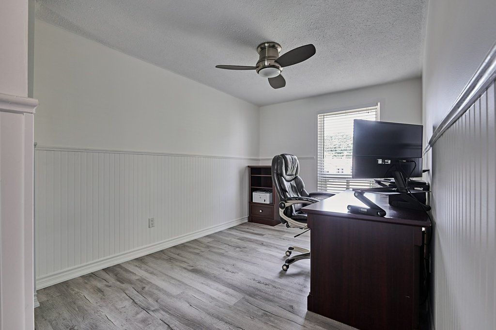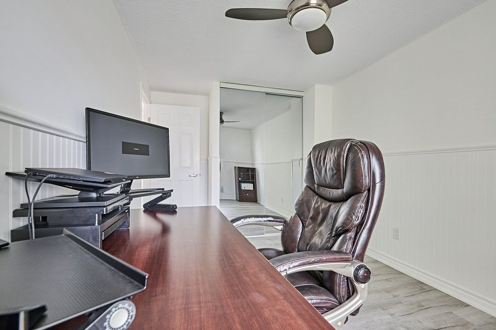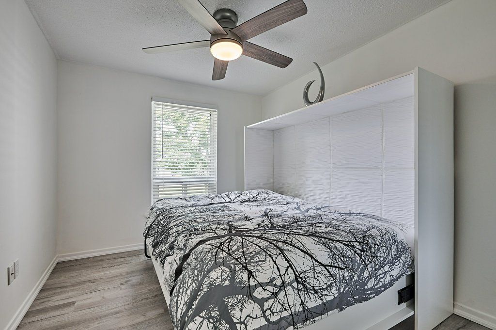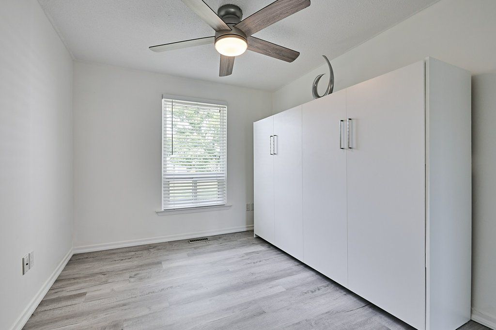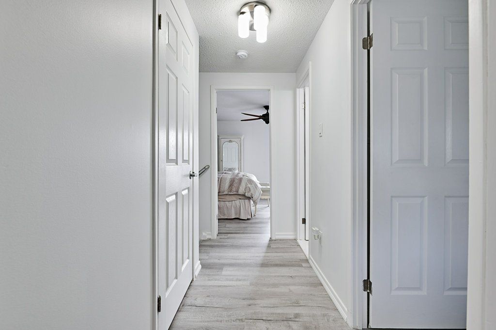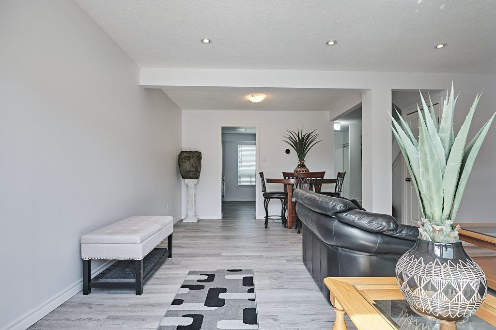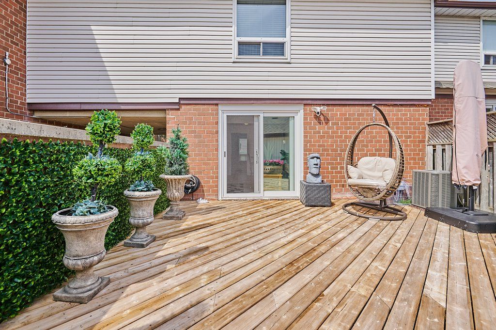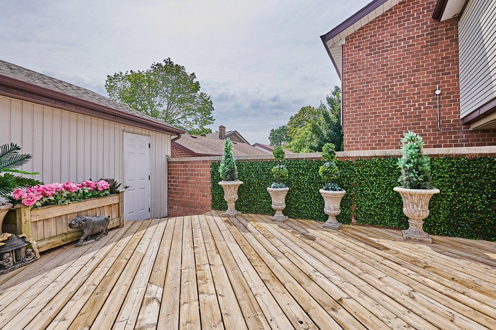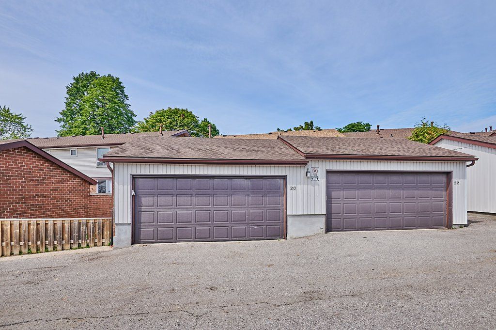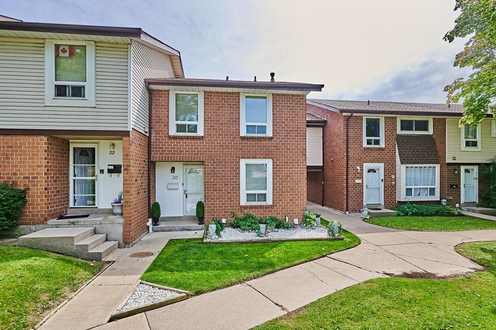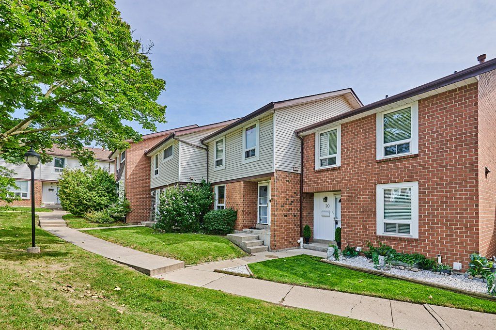- Ontario
- Ajax
20 Groves Lane
CAD$680,000
CAD$680,000 Asking price
20 Groves LaneAjax, Ontario, L1S3C9
Delisted · Terminated ·
322(2)| 1200-1399 sqft
Listing information last updated on Wed Nov 01 2023 20:44:19 GMT-0400 (Eastern Daylight Time)

Open Map
Log in to view more information
Go To LoginSummary
IDE7025934
StatusTerminated
Ownership TypeCondominium/Strata
PossessionFlexible
Brokered ByCENTURY 21 WENDA ALLEN REALTY
TypeResidential Townhouse,Attached
Age
Square Footage1200-1399 sqft
RoomsBed:3,Kitchen:1,Bath:2
Parking2 (2) Detached
Maint Fee547.9 / Monthly
Maint Fee InclusionsWater,Cable TV,Common Elements,Building Insurance,Parking
Detail
Building
Bathroom Total2
Bedrooms Total3
Bedrooms Above Ground3
Basement DevelopmentPartially finished
Basement TypeFull (Partially finished)
Cooling TypeCentral air conditioning
Exterior FinishBrick,Vinyl siding
Fireplace PresentFalse
Heating FuelNatural gas
Heating TypeForced air
Size Interior
Stories Total2
TypeRow / Townhouse
Architectural Style2-Storey
Rooms Above Grade6
Heat SourceGas
Heat TypeForced Air
LockerNone
Laundry LevelLower Level
Land
Acreagefalse
Parking
Parking FeaturesNone
Other
Internet Entire Listing DisplayYes
BasementFull,Partially Finished
BalconyNone
FireplaceN
A/CCentral Air
HeatingForced Air
TVYes
FurnishedNo
Level1
ExposureNW
Parking SpotsNone
Corp#OCC4
Prop MgmtGuardian Property Management Company
Remarks
Beautiful 3 Bedroom End Unit Townhome With Rare Oversized Double Car Garage. Located In Highly Sought After South Ajax Community close Ajax Hospital, Lake Ontario walking trails, schools and all other amenities! Renovated and shows pride of ownership throughout. Boasting A Bright & Open Concept Main Floor With Combined Living & Dining Rm, Laminate Floors Throughout, Pot Lights & W/O To Huge Private Deck! Kitchen With Custom Backsplash, Quartz Counters & Plenty Of Storage! Master With His & Hers Closets & 2 Secondary Bedrooms! No grass to cut or snow to shovel! This Home Will Not Disappoint!Meticulously Maintained, Upgraded Windows, Exterior Doors, Roof, Furnace, AC, Renovated Bathrooms, Laminate Flooring throughout, Quartz Counters, Double Car Garage, High End Appliances
The listing data is provided under copyright by the Toronto Real Estate Board.
The listing data is deemed reliable but is not guaranteed accurate by the Toronto Real Estate Board nor RealMaster.
Location
Province:
Ontario
City:
Ajax
Community:
South East 10.05.0070
Crossroad:
HARWOOD/CLOVERIDGE
Room
Room
Level
Length
Width
Area
Kitchen
Main
11.58
8.99
104.11
Dining Room
Main
10.40
6.63
68.93
Living Room
Main
16.21
10.83
175.47
Primary Bedroom
Second
15.91
11.52
183.24
Bedroom 2
Second
12.53
-127.95
-1603.61
Bedroom 3
Second
10.66
8.92
95.15
School Info
Private SchoolsK-8 Grades Only
Southwood Park Public School
28 Lambard Cres, Ajax0.628 km
ElementaryMiddleEnglish
9-12 Grades Only
Ajax High School
105 Bayly St E, Ajax1.719 km
SecondaryEnglish
K-8 Grades Only
St. James Catholic School
10 Clover Ridge Dr W, Ajax0.333 km
ElementaryMiddleEnglish
9-12 Grades Only
Archbishop Denis O'Connor Catholic High School
80 Mandrake St, Ajax3.234 km
SecondaryEnglish
1-8 Grades Only
Southwood Park Public School
28 Lambard Cres, Ajax0.628 km
ElementaryMiddleFrench Immersion Program
9-12 Grades Only
Ajax High School
105 Bayly St E, Ajax1.719 km
SecondaryFrench Immersion Program
1-8 Grades Only
St. James Catholic School
10 Clover Ridge Dr W, Ajax0.333 km
ElementaryMiddleFrench Immersion Program
9-12 Grades Only
Notre Dame Catholic Secondary School
1375 Harwood Ave N, Ajax6.119 km
SecondaryFrench Immersion Program
Book Viewing
Your feedback has been submitted.
Submission Failed! Please check your input and try again or contact us

